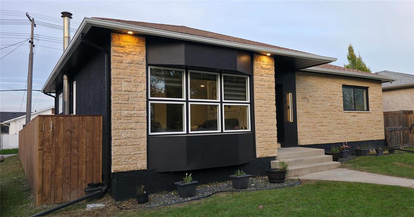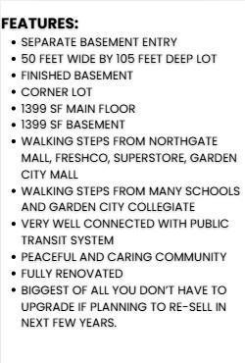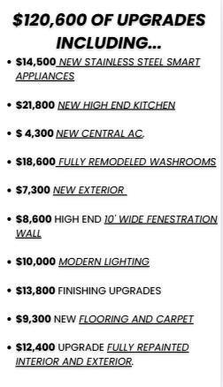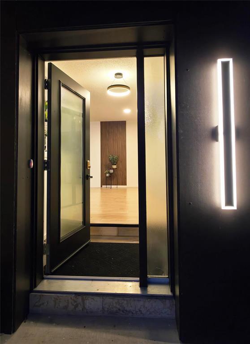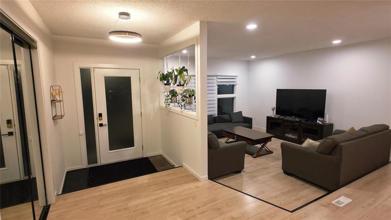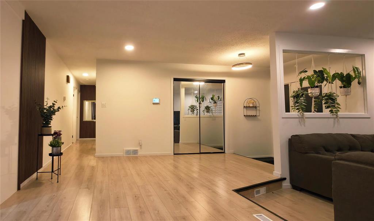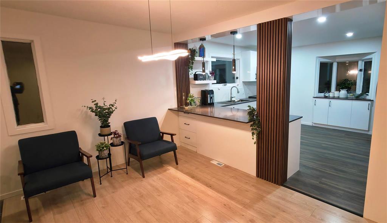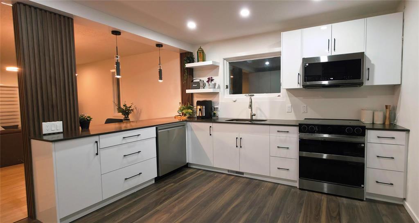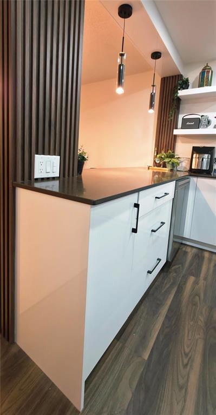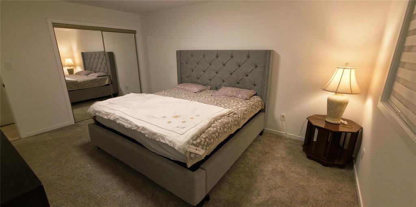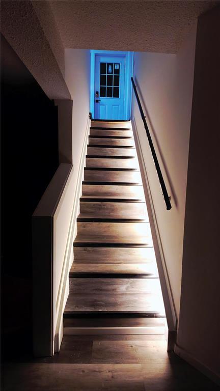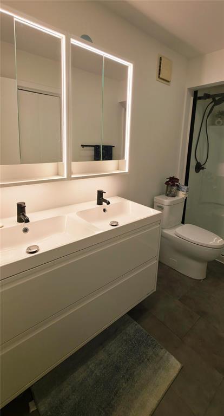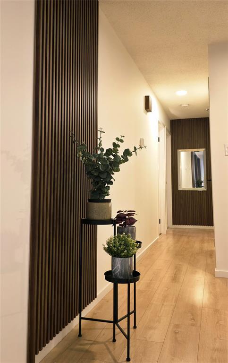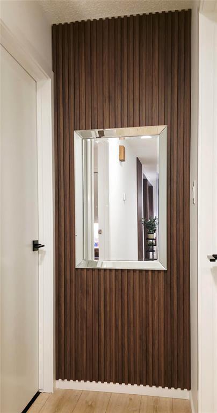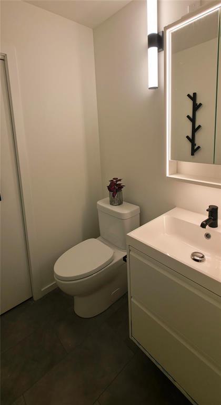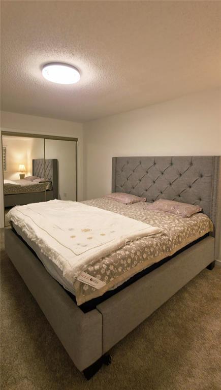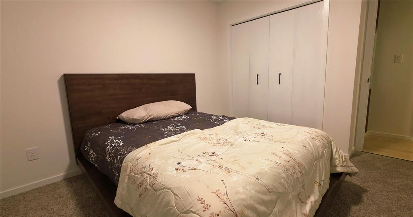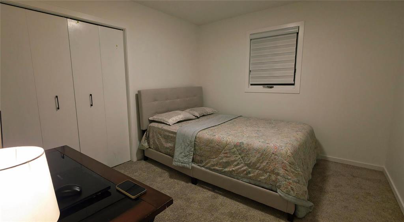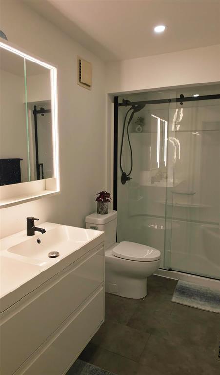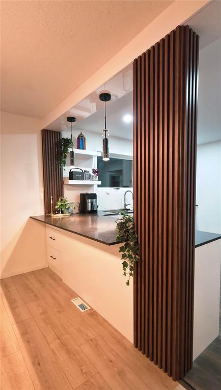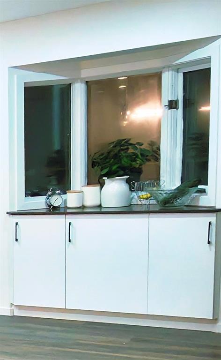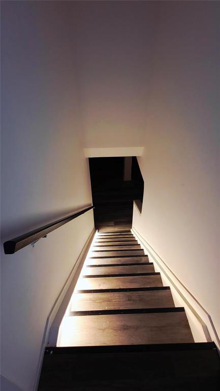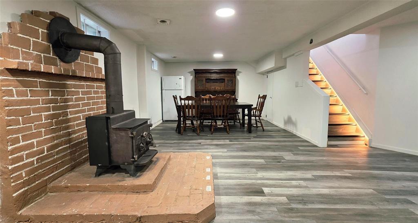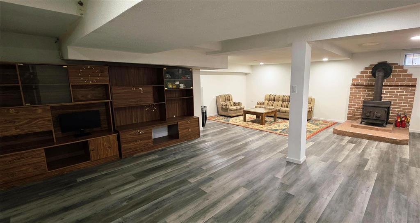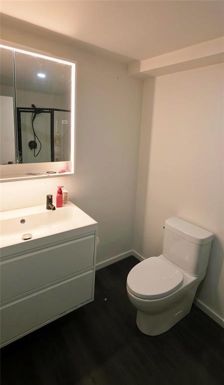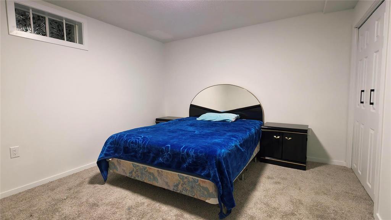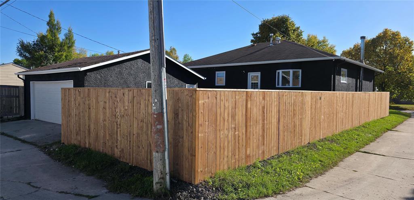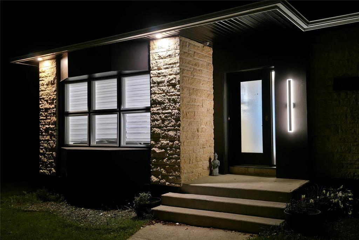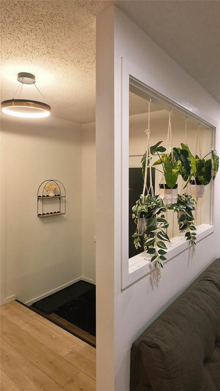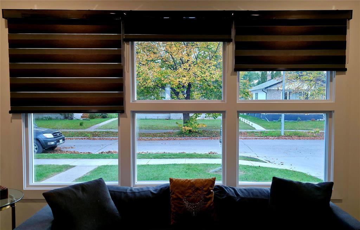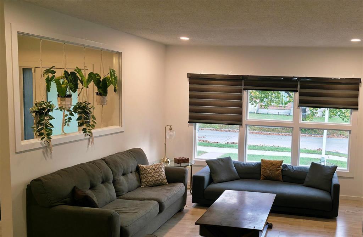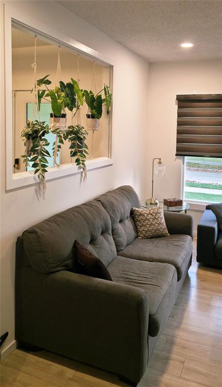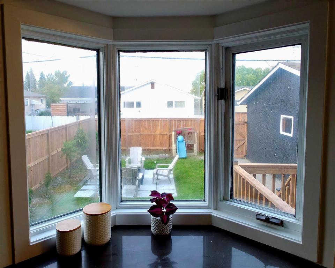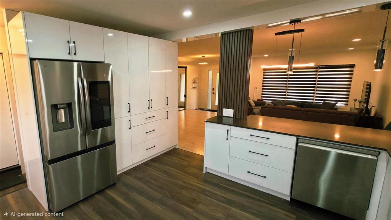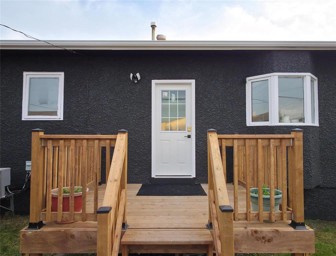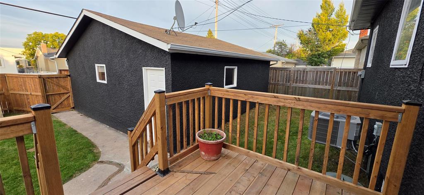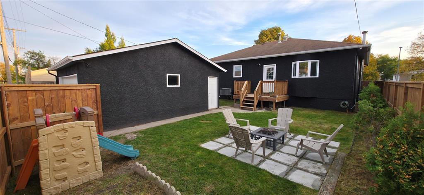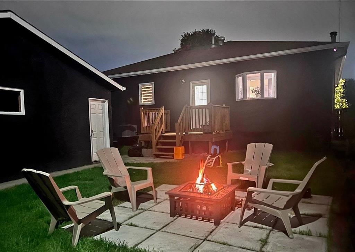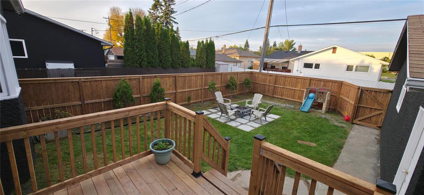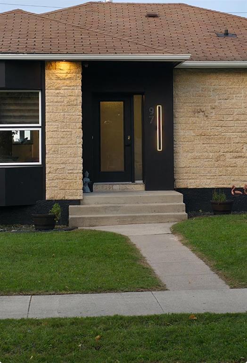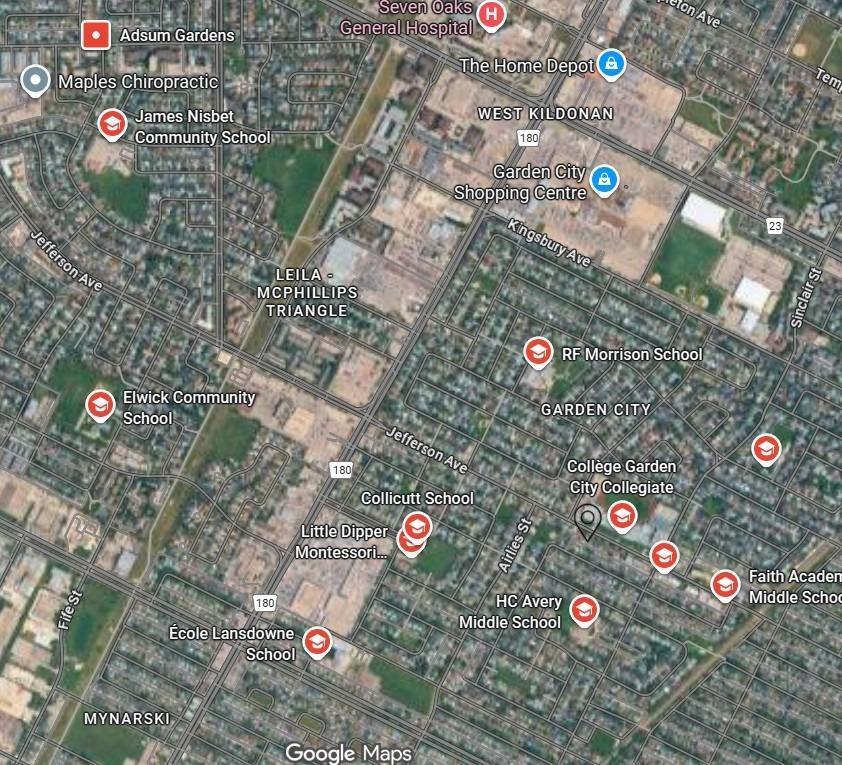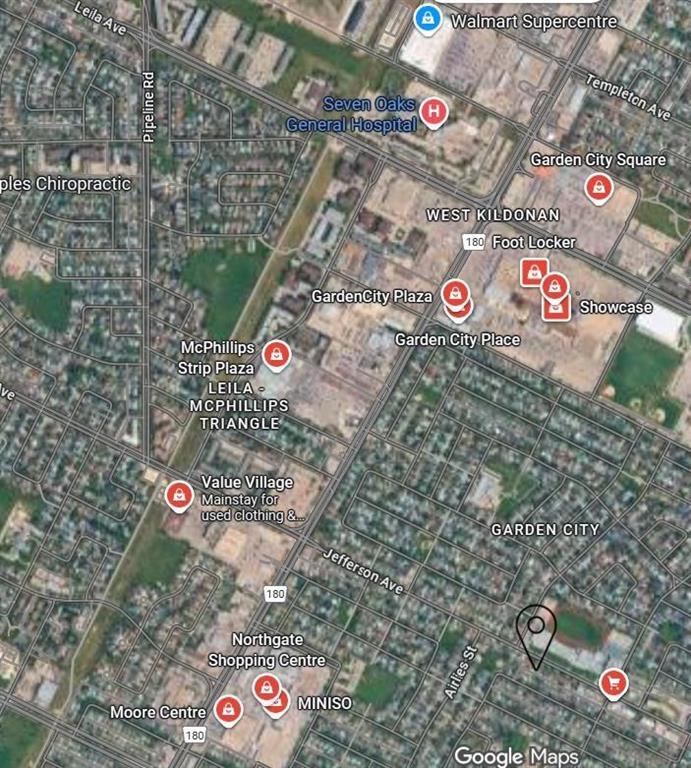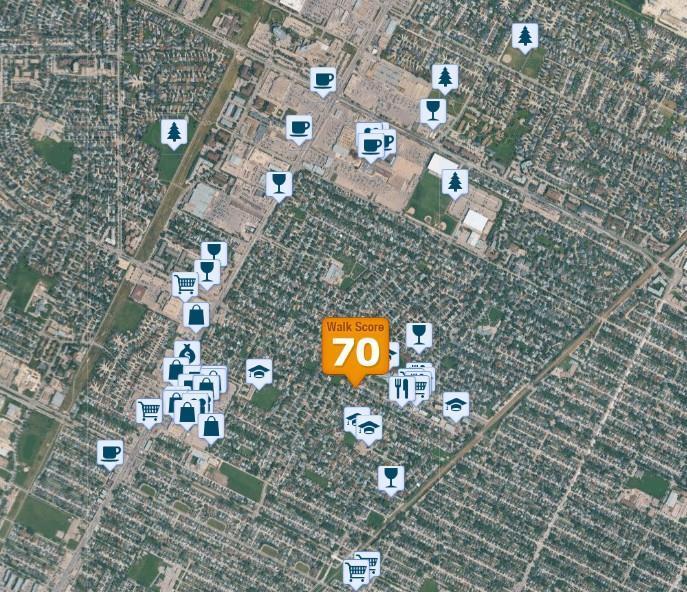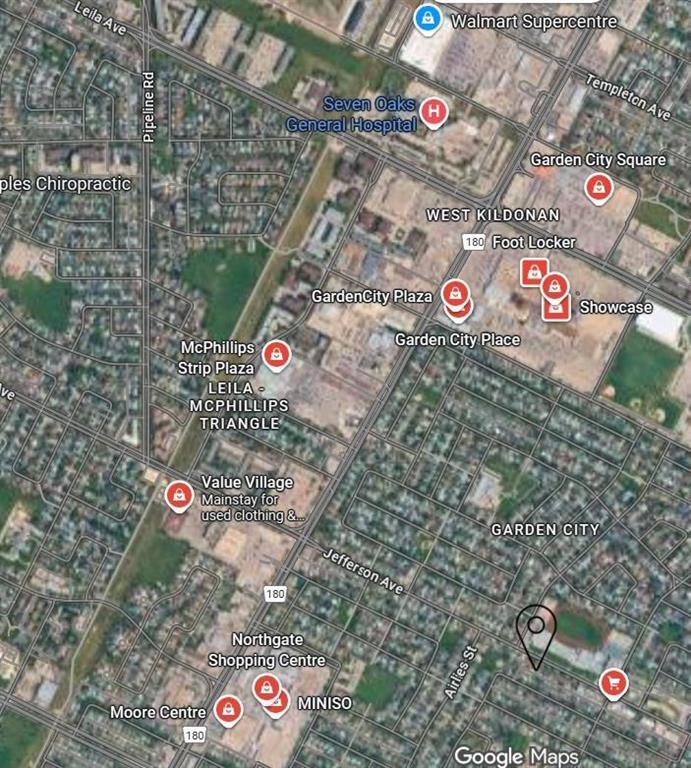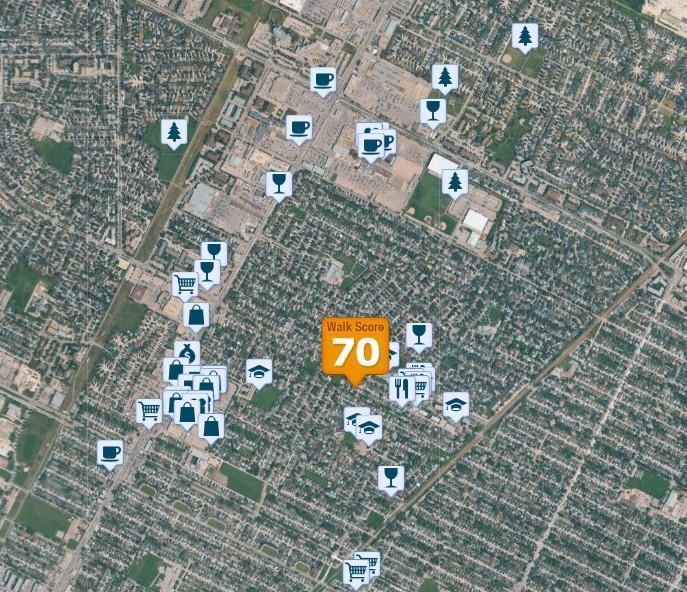3 Bedroom
3 Bathroom
1399 sqft
Bungalow
Central Air Conditioning
Forced Air
$551,900
4G//Winnipeg/This is a fully renovated House with over $100,000 in upgrades heaving Separate Basement Entry. Large finished basement. Potential of $2000 (approx.) rental income from large basement. Excellent Walking score of 70 with Shopping Malls, Schools, Clinics, Public Transit, Labs all at walking distance.Features You'll Love: Glossy Acrylic finished Kitchen with quartz counters and backsplash Smart home stainless steel appliances & designer lighting New Exterior New Interiors New deck, fencing, carpet & fresh paint inside & out New Bathrooms Separate basement entry Corner lot with two-car garage Excellent Location with Steps from Garden City Mall, North Gate Mall & top schools (id:53007)
Property Details
|
MLS® Number
|
202525224 |
|
Property Type
|
Single Family |
|
Neigbourhood
|
Garden City |
|
Community Name
|
Garden City |
|
Amenities Near By
|
Playground, Public Transit, Shopping |
|
Community Features
|
Public Swimming Pool |
|
Features
|
Corner Site, Park/reserve |
Building
|
Bathroom Total
|
3 |
|
Bedrooms Total
|
3 |
|
Appliances
|
Blinds, Dishwasher, Dryer, Two Refrigerators, Garage Door Opener, Microwave, Stove, Washer, Window Coverings |
|
Architectural Style
|
Bungalow |
|
Constructed Date
|
1988 |
|
Cooling Type
|
Central Air Conditioning |
|
Flooring Type
|
Wall-to-wall Carpet, Laminate, Vinyl Plank |
|
Half Bath Total
|
1 |
|
Heating Fuel
|
Natural Gas |
|
Heating Type
|
Forced Air |
|
Stories Total
|
1 |
|
Size Interior
|
1399 Sqft |
|
Type
|
House |
|
Utility Water
|
Municipal Water |
Parking
Land
|
Acreage
|
No |
|
Fence Type
|
Fence |
|
Land Amenities
|
Playground, Public Transit, Shopping |
|
Sewer
|
Municipal Sewage System |
|
Size Depth
|
105 Ft |
|
Size Frontage
|
50 Ft |
|
Size Irregular
|
5246 |
|
Size Total
|
5246 Sqft |
|
Size Total Text
|
5246 Sqft |
Rooms
| Level |
Type |
Length |
Width |
Dimensions |
|
Lower Level |
Recreation Room |
35 ft ,3 in |
27 ft ,4 in |
35 ft ,3 in x 27 ft ,4 in |
|
Lower Level |
Office |
13 ft ,4 in |
11 ft |
13 ft ,4 in x 11 ft |
|
Lower Level |
Utility Room |
21 ft ,2 in |
12 ft |
21 ft ,2 in x 12 ft |
|
Main Level |
Living Room/dining Room |
20 ft |
15 ft |
20 ft x 15 ft |
|
Main Level |
Kitchen |
17 ft |
14 ft ,6 in |
17 ft x 14 ft ,6 in |
|
Main Level |
Primary Bedroom |
12 ft |
15 ft ,10 in |
12 ft x 15 ft ,10 in |
|
Main Level |
Bedroom |
12 ft |
11 ft |
12 ft x 11 ft |
|
Main Level |
Bedroom |
10 ft |
12 ft |
10 ft x 12 ft |
|
Main Level |
Dining Room |
20 ft ,2 in |
9 ft ,3 in |
20 ft ,2 in x 9 ft ,3 in |
https://www.realtor.ca/real-estate/28917021/97-teakwood-avenue-winnipeg-garden-city

