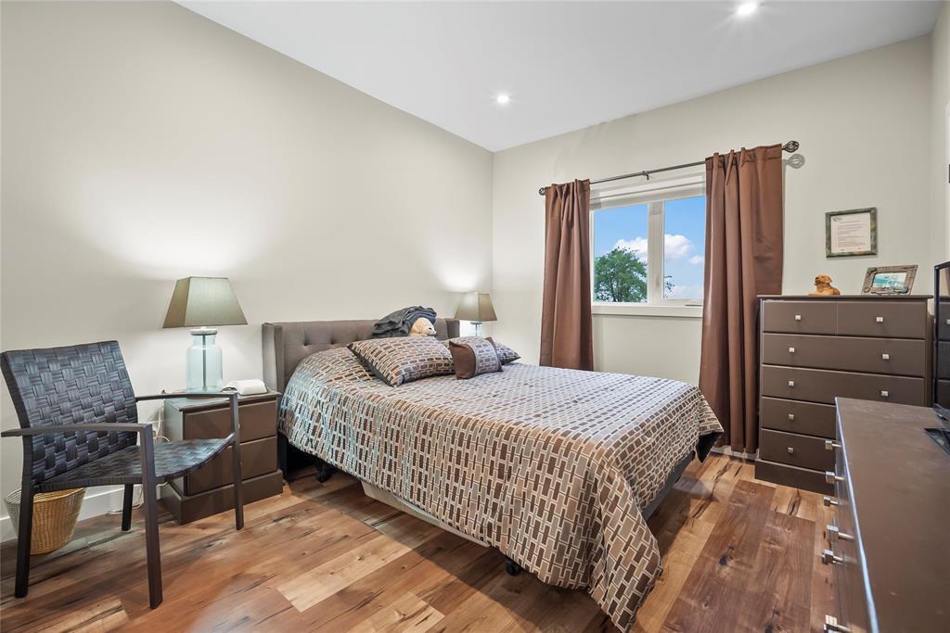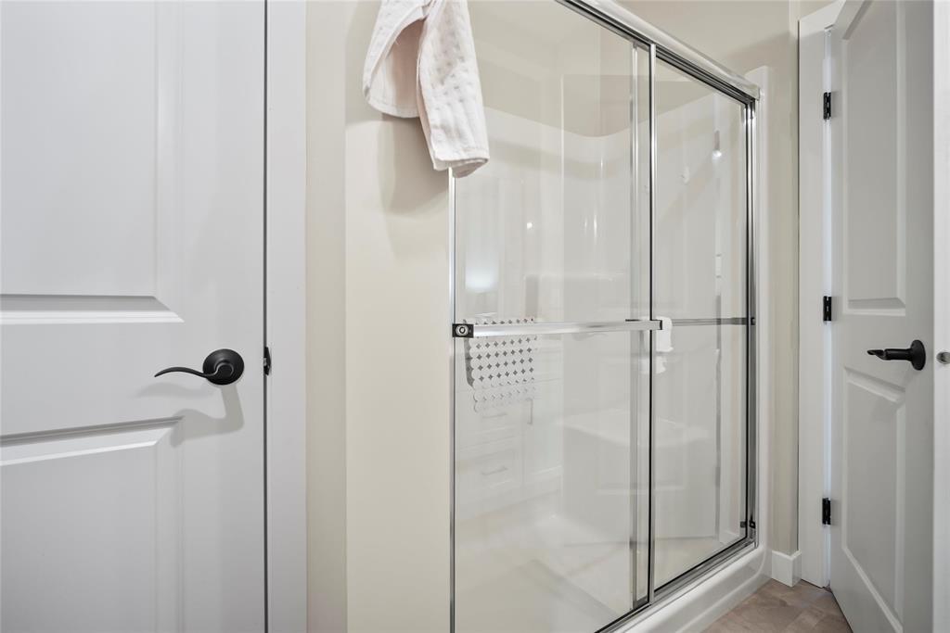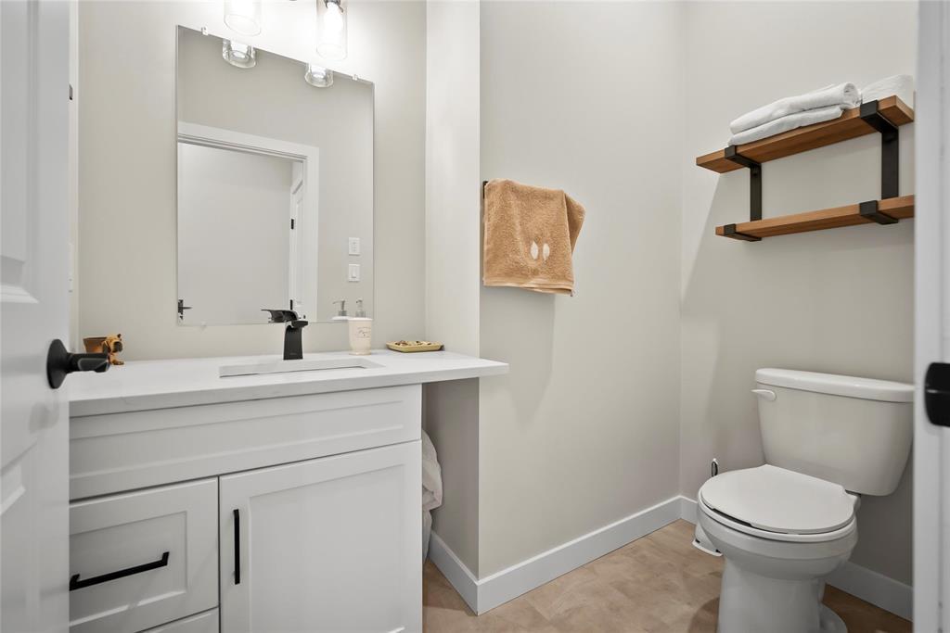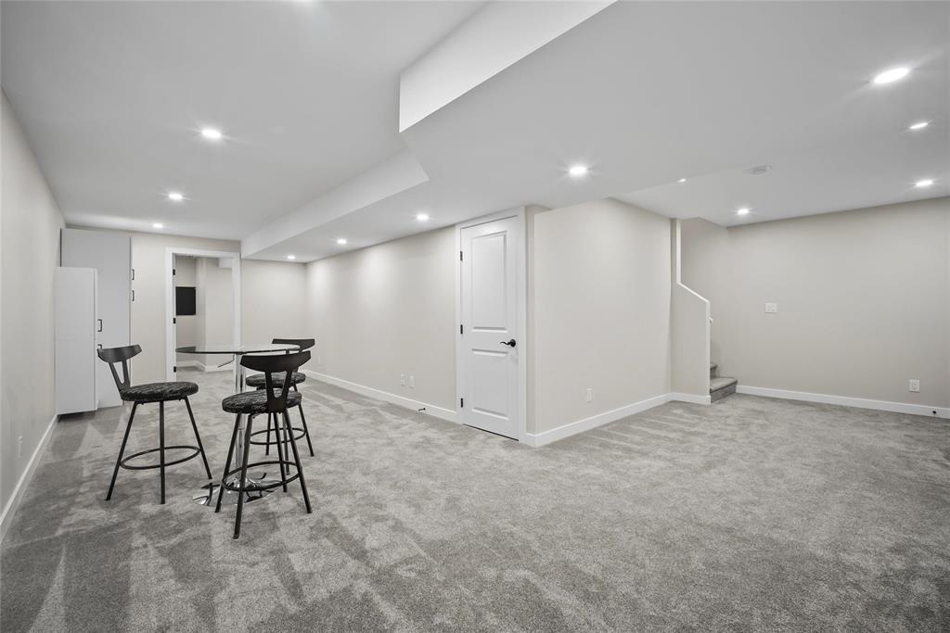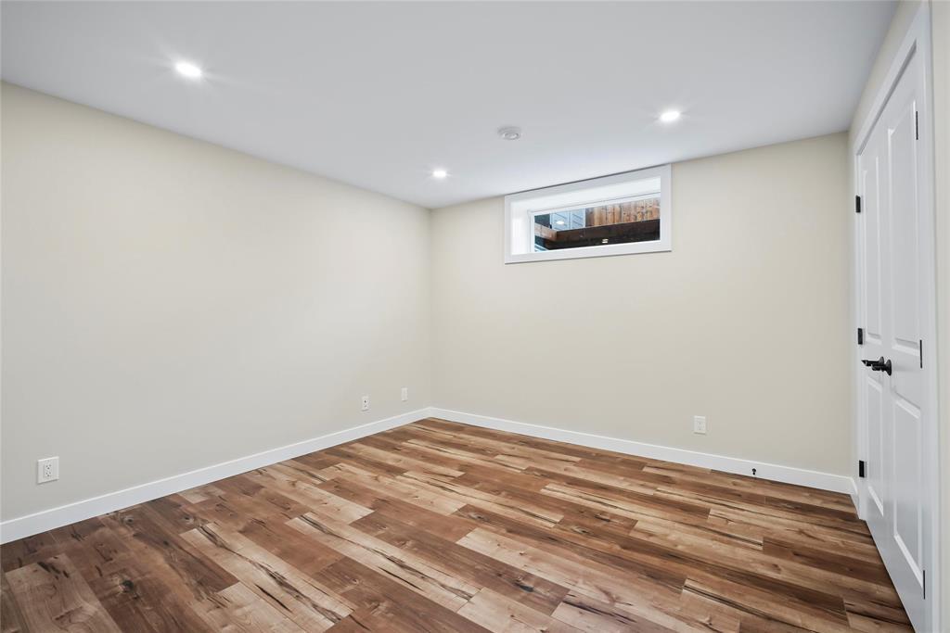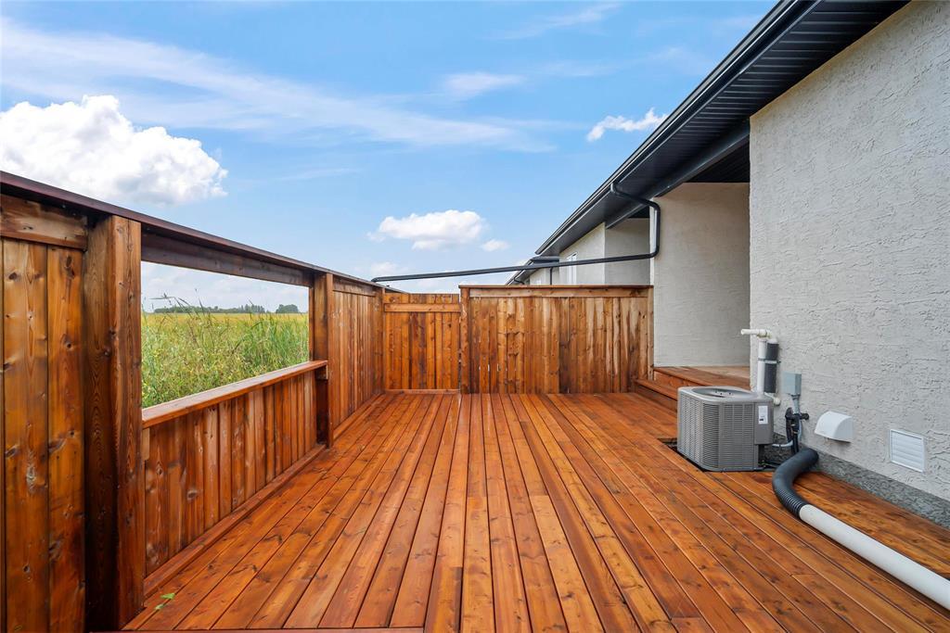94 Prairie Crossings Court Niverville, Manitoba R0A 0A1
$369,900Maintenance, Reserve Fund Contributions, Landscaping, Property Management, Parking
$199 Monthly
Maintenance, Reserve Fund Contributions, Landscaping, Property Management, Parking
$199 MonthlyR07//Niverville/This 1055 sq ft condominium condo is immaculate + beautiful in floor layout + features upgraded flooring, appliances and a well appointed kitchen with loads of cabinets, granite counter tops + a designated butcher block counter area. The kitchen, dining, living room flow seamlessly to the back patio doors which take you onto a finished patio that is privately fenced with a lookout to the open spaces beyond. Master bedroom is spacious with a good walk in closet + the ensuite features double sinks in the vanity + a full five foot walk in shower. There is another smaller bedroom on the main floor as well. Enjoy the benefit of your laundry room on the main floor as well as another 2 pc bathroom The lower level is spacious + features a large family room with an enclosed hobby room. There is a four piece bathroom adjoining a large bedroom. Utility room is large + features lots of storage + there is an ample storage area underneath the stairway. Enjoy the value of no yard to take care of in this condo bungalow. (id:53007)
Property Details
| MLS® Number | 202422392 |
| Property Type | Single Family |
| Neigbourhood | R07 |
| Community Name | R07 |
| Amenities Near By | Golf Nearby, Playground, Shopping |
| Features | Low Maintenance Yard, Park/reserve, Closet Organizers, Exterior Walls- 2x6", No Smoking Home, Sump Pump |
| Road Type | Paved Road |
| Structure | Deck |
Building
| Bathroom Total | 3 |
| Bedrooms Total | 3 |
| Appliances | Blinds, Dishwasher, Dryer, Garage Door Opener, Garage Door Opener Remote(s), Hood Fan, Microwave, Refrigerator, Stove, Washer, Window Coverings |
| Architectural Style | Bungalow |
| Constructed Date | 2022 |
| Cooling Type | Central Air Conditioning |
| Fire Protection | Smoke Detectors |
| Flooring Type | Wall-to-wall Carpet, Laminate, Vinyl |
| Half Bath Total | 1 |
| Heating Fuel | Natural Gas |
| Heating Type | Heat Recovery Ventilation (hrv), High-efficiency Furnace, Forced Air |
| Stories Total | 1 |
| Size Interior | 1055 Sqft |
| Type | House |
| Utility Water | Municipal Water |
Parking
| Attached Garage | |
| Other | |
| Other | |
| Heated Garage | |
| Other | |
| Other |
Land
| Acreage | No |
| Fence Type | Fence |
| Land Amenities | Golf Nearby, Playground, Shopping |
| Sewer | Municipal Sewage System |
| Size Frontage | 25 Ft |
| Size Total Text | Unknown |
Rooms
| Level | Type | Length | Width | Dimensions |
|---|---|---|---|---|
| Lower Level | Family Room | 9 ft ,3 in | 26 ft | 9 ft ,3 in x 26 ft |
| Lower Level | Bedroom | 10 ft ,10 in | 11 ft ,3 in | 10 ft ,10 in x 11 ft ,3 in |
| Lower Level | Hobby Room | 8 ft | 9 ft | 8 ft x 9 ft |
| Lower Level | 4pc Bathroom | 5 ft | 8 ft | 5 ft x 8 ft |
| Lower Level | Utility Room | 11 ft | 12 ft | 11 ft x 12 ft |
| Lower Level | Storage | 3 ft | 7 ft | 3 ft x 7 ft |
| Main Level | Kitchen | 10 ft ,9 in | 13 ft ,3 in | 10 ft ,9 in x 13 ft ,3 in |
| Main Level | Dining Room | 11 ft | 13 ft | 11 ft x 13 ft |
| Main Level | Living Room | 12 ft | 12 ft | 12 ft x 12 ft |
| Main Level | Primary Bedroom | 10 ft ,9 in | 12 ft | 10 ft ,9 in x 12 ft |
| Main Level | Bedroom | 7 ft ,6 in | 9 ft ,6 in | 7 ft ,6 in x 9 ft ,6 in |
| Main Level | Laundry Room | 3 ft ,2 in | 3 ft ,4 in | 3 ft ,2 in x 3 ft ,4 in |
| Main Level | 4pc Ensuite Bath | 7 ft | 9 ft | 7 ft x 9 ft |
| Main Level | 2pc Bathroom | 4 ft | 7 ft | 4 ft x 7 ft |
https://www.realtor.ca/real-estate/27423022/94-prairie-crossings-court-niverville-r07
Interested?
Contact us for more information

Clarence Braun
(204) 615-2777
https://winnipegrealestateservices.com/

10 - 5 Scurfield Boulevard
Winnipeg, Manitoba R3Y 1G3
(204) 615-7333
(204) 615-2777
https://winnipegrealestateservices.com/













