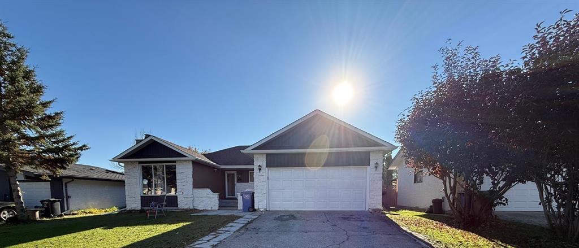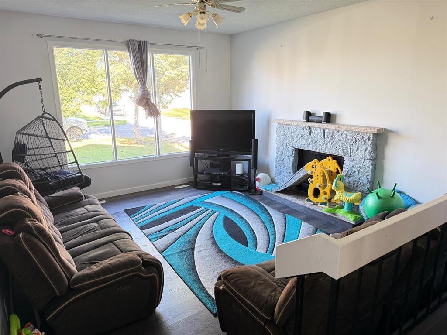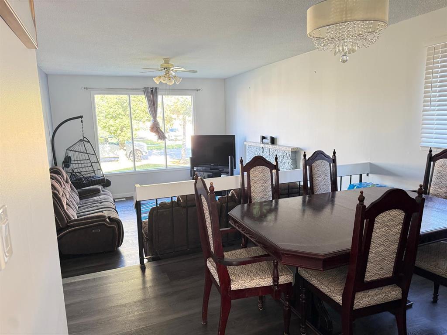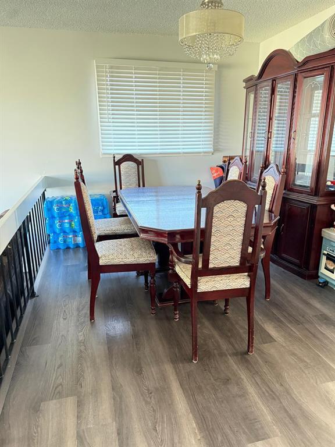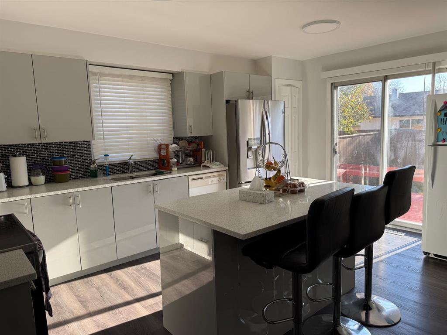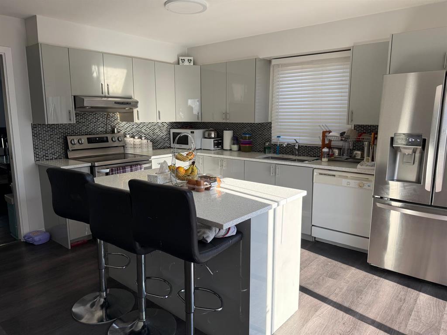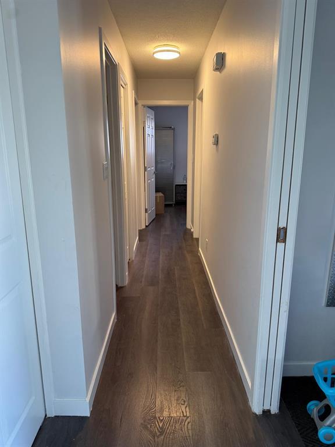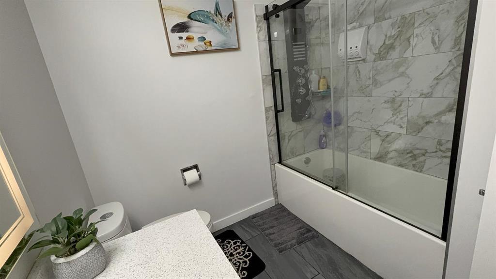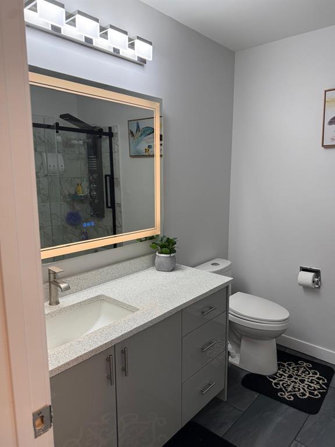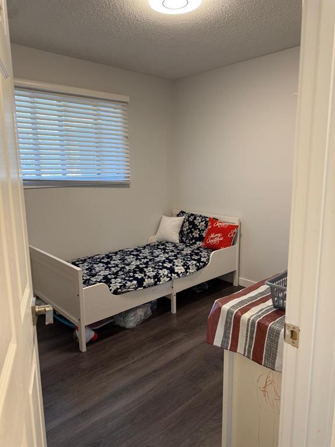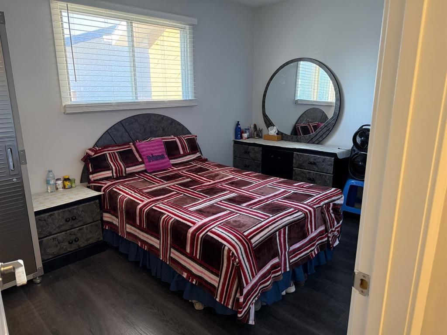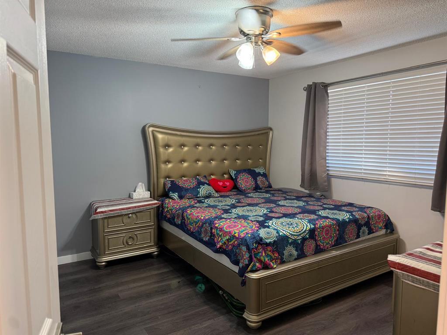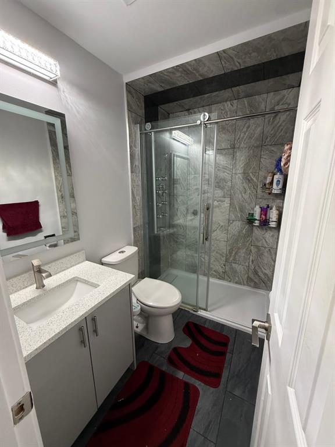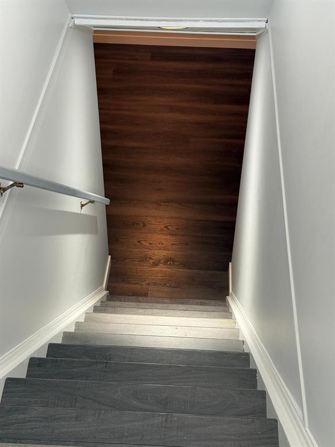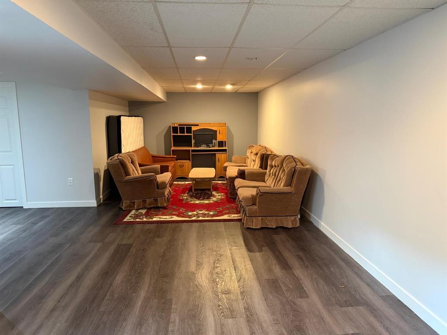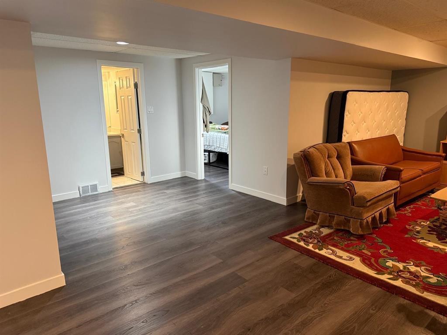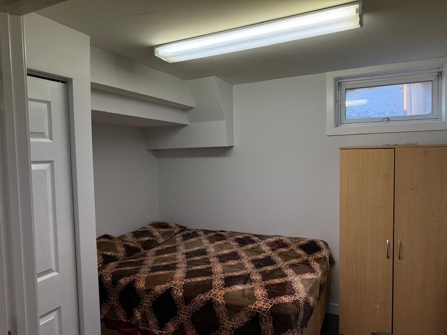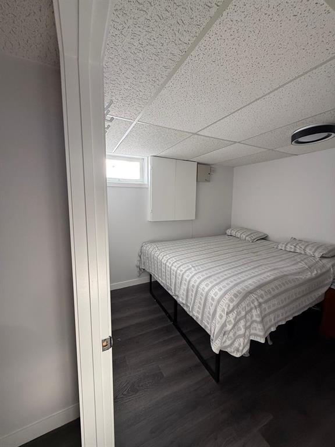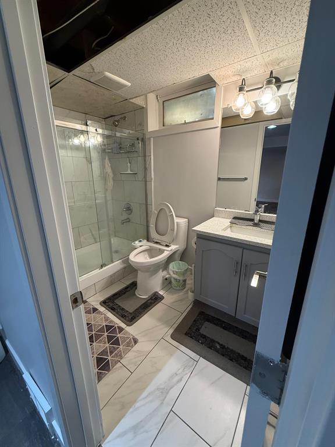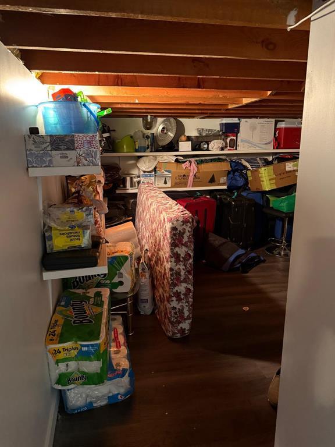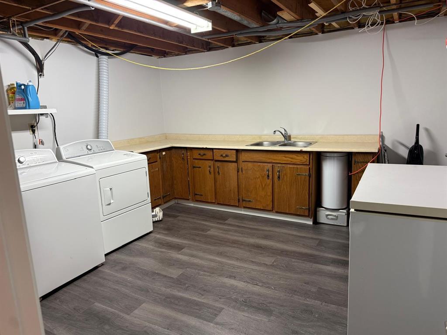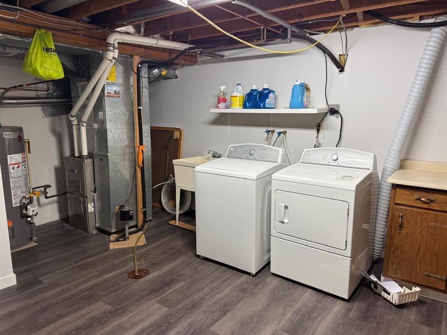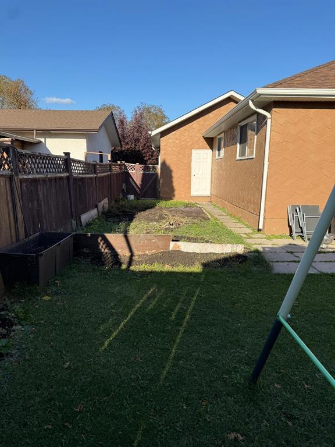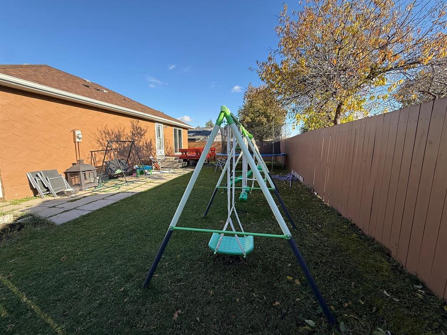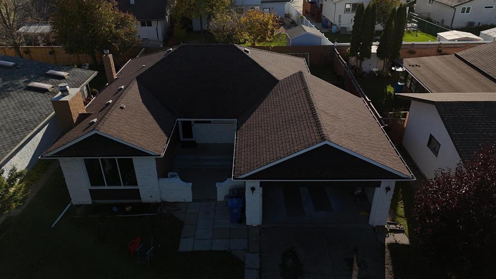5 Bedroom
3 Bathroom
1264 sqft
Bungalow
Fireplace
Central Air Conditioning
Forced Air
$489,900
4H//Winnipeg/" SS START NOW,OFFER AS RECEIVED, OPEN HOUSE SAT-SUN 1-3 PM ,Welcome to this impressive 5 bedroom , 3 full bath, 1264 sqft Bungalow house in the heart of maples quite neighborhood, double attached garage , fully upgraded kitchen and baths 2022,, vinal plank flooring 2022, large master bed room with attached 3 pc full bath, 4 pc full bath on main floor, fully finished basement with back door entrance leads direct to basement entrance , specious rec room , 2 bedrooms and full bath , large laundry room also have large storage room. sump pump installed, Large back yard with a beautiful deck . Recently painted main floor rooms and basement. Close to all amenities ,adsum park and school .Flexibility on possession date. (id:53007)
Property Details
|
MLS® Number
|
202526848 |
|
Property Type
|
Single Family |
|
Neigbourhood
|
Maples |
|
Community Name
|
Maples |
Building
|
Bathroom Total
|
3 |
|
Bedrooms Total
|
5 |
|
Appliances
|
Blinds, Dishwasher, Dryer, Freezer, Garage Door Opener Remote(s), Microwave, Refrigerator, Stove, Washer, Window Coverings |
|
Architectural Style
|
Bungalow |
|
Constructed Date
|
1976 |
|
Cooling Type
|
Central Air Conditioning |
|
Fireplace Fuel
|
Wood |
|
Fireplace Present
|
Yes |
|
Fireplace Type
|
Stone |
|
Flooring Type
|
Vinyl Plank |
|
Heating Fuel
|
Natural Gas |
|
Heating Type
|
Forced Air |
|
Stories Total
|
1 |
|
Size Interior
|
1264 Sqft |
|
Type
|
House |
|
Utility Water
|
Municipal Water |
Parking
Land
|
Acreage
|
No |
|
Fence Type
|
Fence |
|
Sewer
|
Municipal Sewage System |
|
Size Depth
|
125 Ft |
|
Size Frontage
|
59 Ft |
|
Size Irregular
|
5896 |
|
Size Total
|
5896 Sqft |
|
Size Total Text
|
5896 Sqft |
Rooms
| Level |
Type |
Length |
Width |
Dimensions |
|
Basement |
Bedroom |
12 ft ,6 in |
9 ft |
12 ft ,6 in x 9 ft |
|
Basement |
Bedroom |
9 ft ,6 in |
8 ft |
9 ft ,6 in x 8 ft |
|
Main Level |
Kitchen |
16 ft |
12 ft |
16 ft x 12 ft |
|
Main Level |
Dining Room |
11 ft |
9 ft |
11 ft x 9 ft |
|
Main Level |
Living Room |
15 ft |
15 ft |
15 ft x 15 ft |
|
Main Level |
Bedroom |
12 ft ,6 in |
12 ft ,6 in |
12 ft ,6 in x 12 ft ,6 in |
|
Main Level |
Bedroom |
12 ft |
9 ft |
12 ft x 9 ft |
|
Main Level |
Bedroom |
10 ft |
9 ft |
10 ft x 9 ft |
https://www.realtor.ca/real-estate/29034456/92-kenville-crescent-winnipeg-maples

