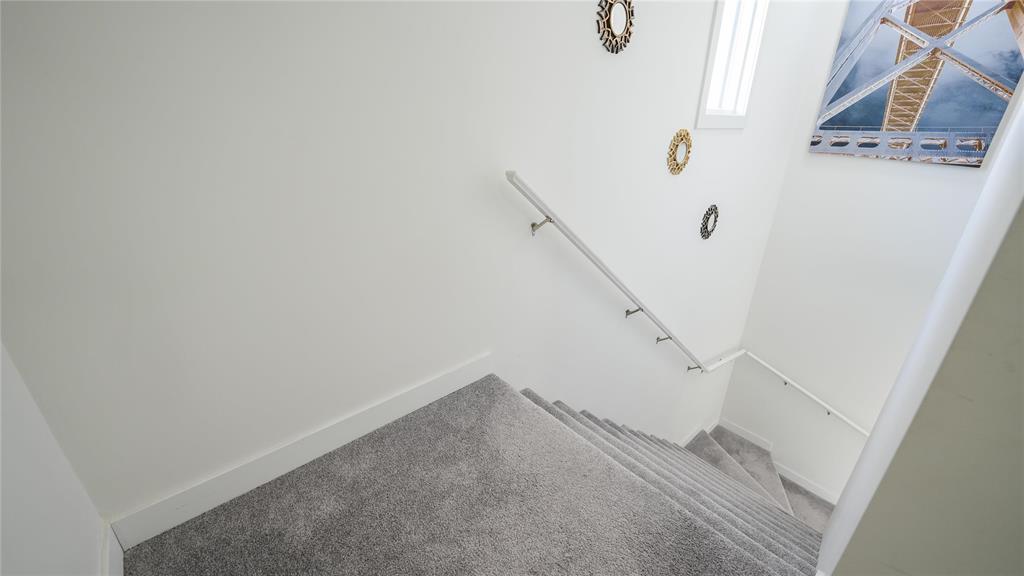3 Bedroom
3 Bathroom
1615 sqft
Central Air Conditioning
Heat Recovery Ventilation (Hrv), High-Efficiency Furnace, Forced Air
$519,900
4L//Winnipeg/Welcome to 92 Indra Cres, this 2023 built 2 storey spacious and comfortable house. With 1615 square feet of living space, you'll have plenty of room to spread out. This modern and stylish home is sure to have all the latest features like gourmet quartz island kitchen, King-sized primary bedroom with 4PC ensuite bath, dual vanity sinks and large walk-in closet; 2 more spacious bedrooms and 3PC bath. Convenient Second floor laundry, front double attached car garage. Spacious light-filled rooms are defined by high-quality finishes including oversized windows, premium flooring and side entrance for basement. Located walking distance from Gurdwara Kalgidhar Sahib and close to all essential amenities, this home combines comfort, style, and convenience. Call today to book your private showing. All the dimensions are +/- jogs. (id:53007)
Property Details
|
MLS® Number
|
202505160 |
|
Property Type
|
Single Family |
|
Neigbourhood
|
Castlebury Meadows |
|
Community Name
|
Castlebury Meadows |
|
Amenities Near By
|
Shopping |
|
Features
|
Flat Site, No Back Lane, No Smoking Home, No Pet Home, Sump Pump, Private Yard |
Building
|
Bathroom Total
|
3 |
|
Bedrooms Total
|
3 |
|
Appliances
|
Hood Fan, Microwave Built-in, Blinds, Dishwasher, Dryer, Garage Door Opener, Microwave, Refrigerator, Stove, Washer |
|
Constructed Date
|
2023 |
|
Cooling Type
|
Central Air Conditioning |
|
Fire Protection
|
Smoke Detectors |
|
Flooring Type
|
Wall-to-wall Carpet, Vinyl, Vinyl Plank |
|
Half Bath Total
|
1 |
|
Heating Fuel
|
Natural Gas |
|
Heating Type
|
Heat Recovery Ventilation (hrv), High-efficiency Furnace, Forced Air |
|
Stories Total
|
2 |
|
Size Interior
|
1615 Sqft |
|
Type
|
House |
|
Utility Water
|
Municipal Water |
Parking
|
Attached Garage
|
|
|
Other
|
|
|
Other
|
|
|
Other
|
|
|
Other
|
|
Land
|
Acreage
|
No |
|
Land Amenities
|
Shopping |
|
Sewer
|
Municipal Sewage System |
|
Size Frontage
|
26 Ft |
|
Size Total Text
|
Unknown |
Rooms
| Level |
Type |
Length |
Width |
Dimensions |
|
Main Level |
Foyer |
8 ft ,6 in |
5 ft ,4 in |
8 ft ,6 in x 5 ft ,4 in |
|
Main Level |
2pc Bathroom |
6 ft ,2 in |
5 ft ,2 in |
6 ft ,2 in x 5 ft ,2 in |
|
Main Level |
Kitchen |
12 ft ,6 in |
12 ft ,6 in |
12 ft ,6 in x 12 ft ,6 in |
|
Main Level |
Dining Room |
12 ft |
9 ft |
12 ft x 9 ft |
|
Main Level |
Living Room |
14 ft |
11 ft |
14 ft x 11 ft |
|
Upper Level |
Primary Bedroom |
17 ft |
11 ft ,6 in |
17 ft x 11 ft ,6 in |
|
Upper Level |
4pc Ensuite Bath |
10 ft ,2 in |
4 ft ,1 in |
10 ft ,2 in x 4 ft ,1 in |
|
Upper Level |
Bedroom |
11 ft ,6 in |
10 ft ,4 in |
11 ft ,6 in x 10 ft ,4 in |
|
Upper Level |
Bedroom |
15 ft |
10 ft ,6 in |
15 ft x 10 ft ,6 in |
|
Upper Level |
3pc Bathroom |
5 ft ,10 in |
7 ft ,6 in |
5 ft ,10 in x 7 ft ,6 in |
|
Upper Level |
Laundry Room |
6 ft ,2 in |
6 ft ,2 in |
6 ft ,2 in x 6 ft ,2 in |
https://www.realtor.ca/real-estate/28029325/92-indra-crescent-winnipeg-castlebury-meadows































