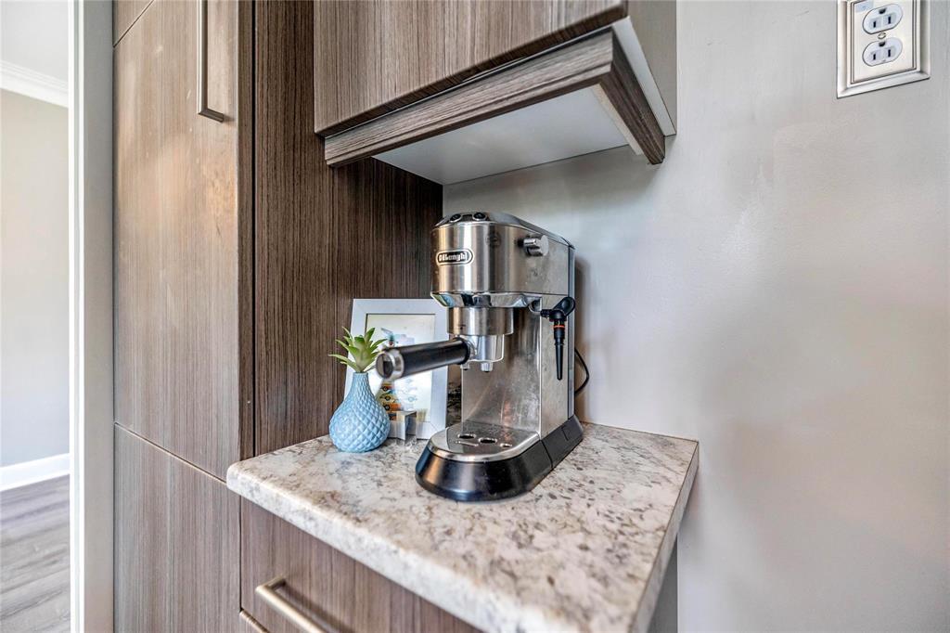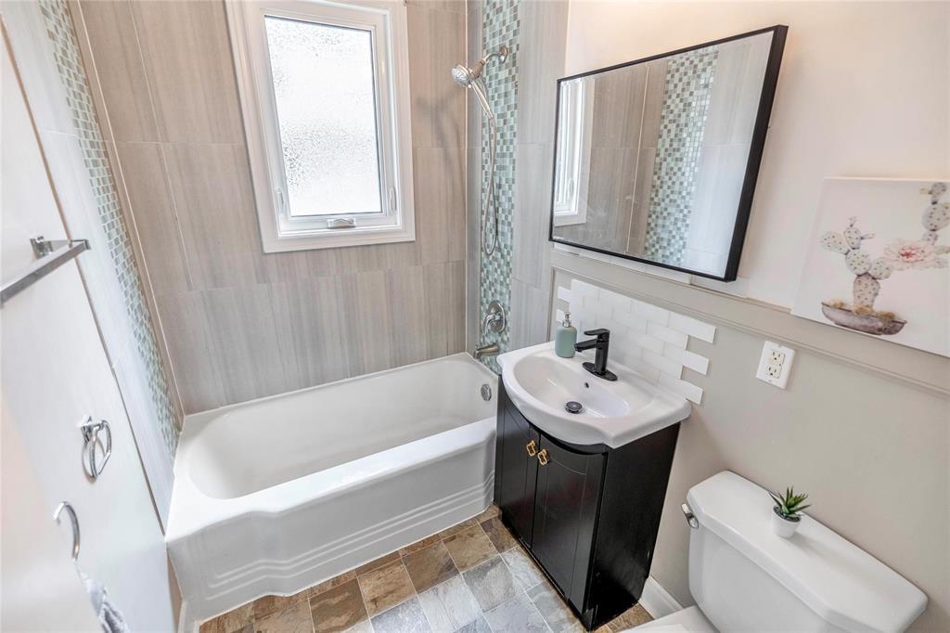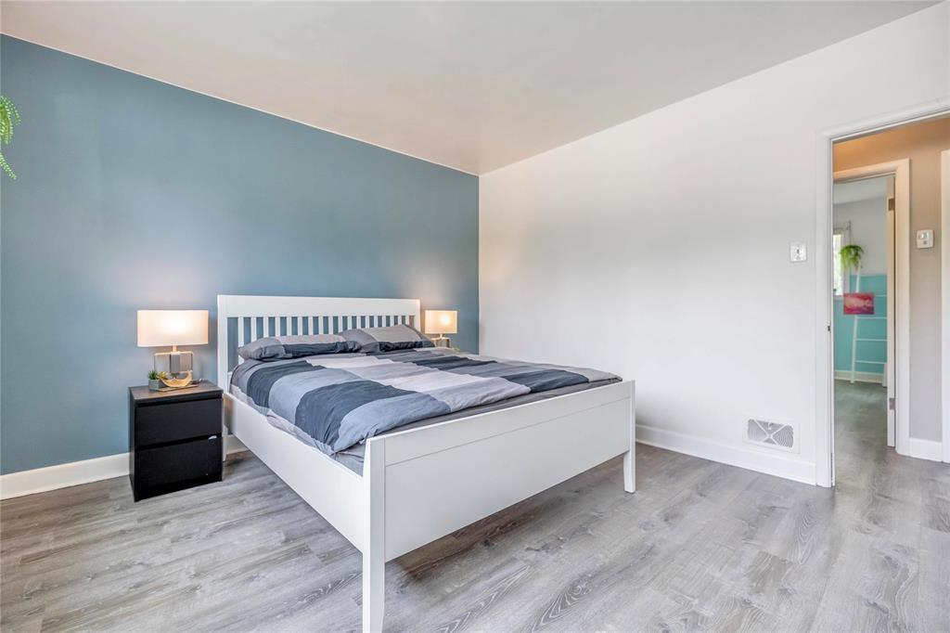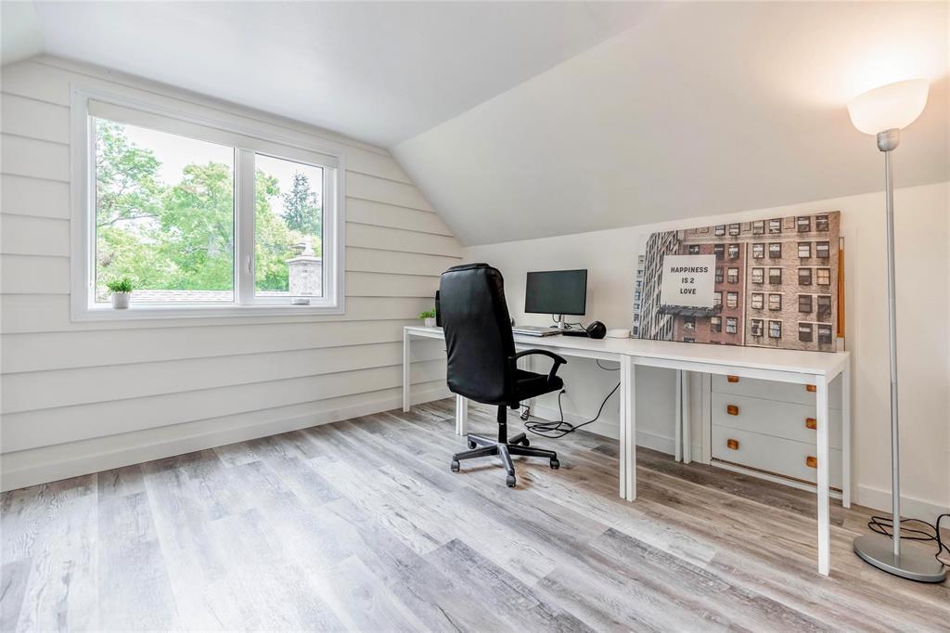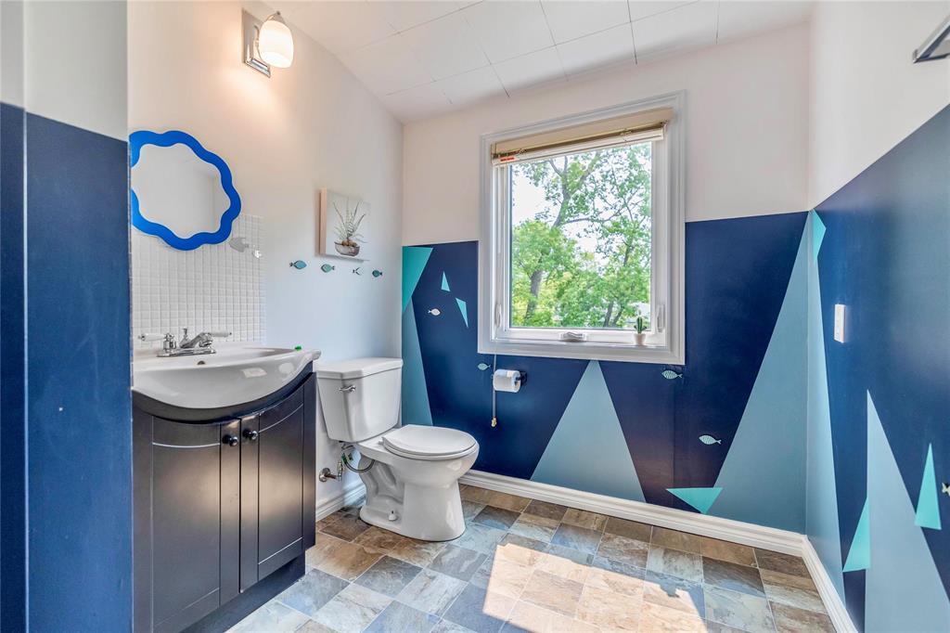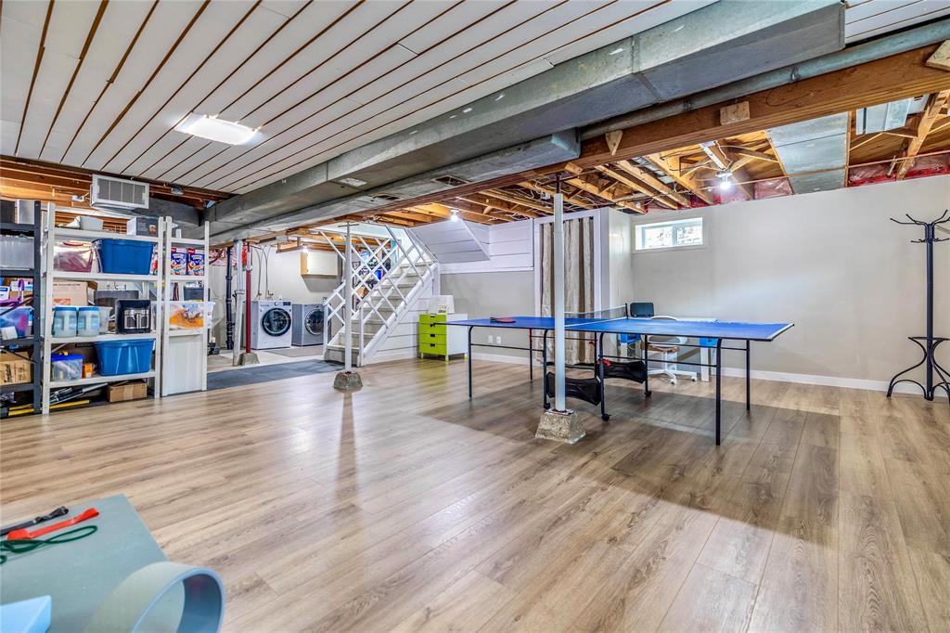913 Wicklow Place Winnipeg, Manitoba R3T 0J1
$455,000
1J//Winnipeg/SS now, OH on Jun 7 & 8 (Sat Sun, 2-4 pm). Offer will be reviewed on the evening of the date received. Discover this warm and inviting 4-bedroom home located in a peaceful cul-de-sac in East Fort Garry, perfect for family living. With 1,426 sq. ft. of living space, featuring two bedrooms on the main floor and two generous sized bedrooms upstairs, ideal for growing families, guests, or home offices. Newer kitchen and baths. LVP flooring in all floors was updated in 2024. The pie shape lot features spacious front and back yard, offering plenty of room for family gathering and children playing area. Just a short walk to all levels of schools, making school drop-offs simple and stress-free. Easy access to groceries, restaurants, the library, public transit, parks, golf course and tons of green space surrounded. 5 min to U of M, Victoria Hospital, and less than 15 min to downtown.Quiet, family-friendly neighborhood, an ideal space to call home. Call your realtor to make a showing. (id:53007)
Open House
This property has open houses!
2:00 pm
Ends at:4:00 pm
2:00 pm
Ends at:4:00 pm
Property Details
| MLS® Number | 202513712 |
| Property Type | Single Family |
| Neigbourhood | East Fort Garry |
| Community Name | East Fort Garry |
| Amenities Near By | Golf Nearby, Playground, Shopping, Public Transit |
| Community Features | Public Swimming Pool |
| Features | Cul-de-sac, No Back Lane, No Smoking Home |
Building
| Bathroom Total | 2 |
| Bedrooms Total | 4 |
| Appliances | Blinds, Dishwasher, Dryer, Microwave, Refrigerator, Stove, Washer |
| Constructed Date | 1953 |
| Cooling Type | Central Air Conditioning |
| Flooring Type | Vinyl, Vinyl Plank |
| Half Bath Total | 1 |
| Heating Fuel | Natural Gas |
| Heating Type | High-efficiency Furnace, Forced Air |
| Stories Total | 2 |
| Size Interior | 1426 Sqft |
| Type | House |
| Utility Water | Municipal Water |
Parking
| Other |
Land
| Acreage | No |
| Land Amenities | Golf Nearby, Playground, Shopping, Public Transit |
| Sewer | Municipal Sewage System |
| Size Frontage | 41 Ft |
| Size Irregular | 7204 |
| Size Total | 7204 Sqft |
| Size Total Text | 7204 Sqft |
Rooms
| Level | Type | Length | Width | Dimensions |
|---|---|---|---|---|
| Main Level | Living Room | 16 ft | 12 ft ,2 in | 16 ft x 12 ft ,2 in |
| Main Level | Dining Room | 11 ft ,3 in | 8 ft ,2 in | 11 ft ,3 in x 8 ft ,2 in |
| Main Level | Kitchen | 11 ft | 8 ft ,6 in | 11 ft x 8 ft ,6 in |
| Main Level | Primary Bedroom | 12 ft ,3 in | 11 ft ,6 in | 12 ft ,3 in x 11 ft ,6 in |
| Main Level | Bedroom | 10 ft ,6 in | 9 ft ,11 in | 10 ft ,6 in x 9 ft ,11 in |
| Upper Level | Bedroom | 16 ft | 12 ft ,3 in | 16 ft x 12 ft ,3 in |
| Upper Level | Bedroom | 14 ft | 12 ft ,3 in | 14 ft x 12 ft ,3 in |
https://www.realtor.ca/real-estate/28397546/913-wicklow-place-winnipeg-east-fort-garry
Interested?
Contact us for more information























