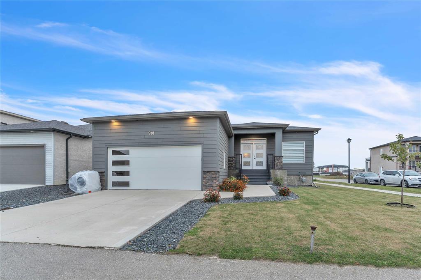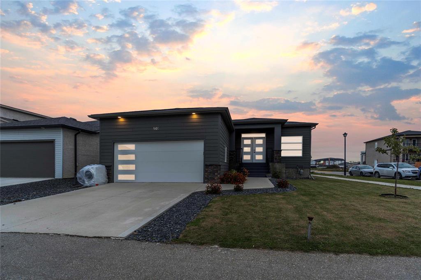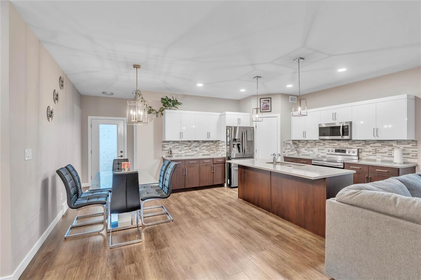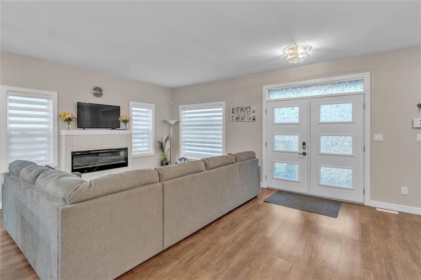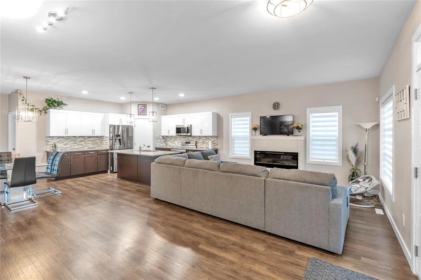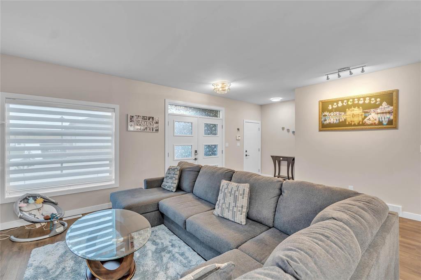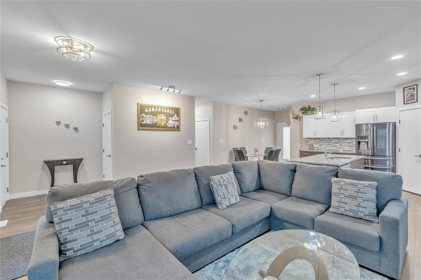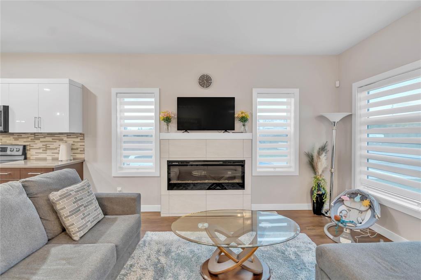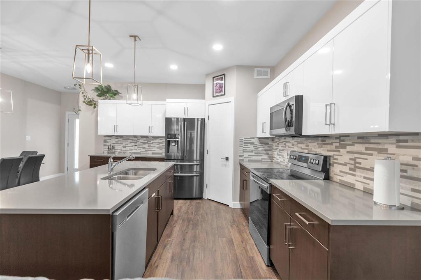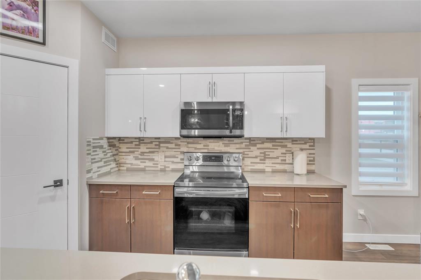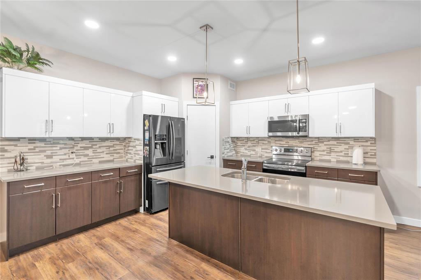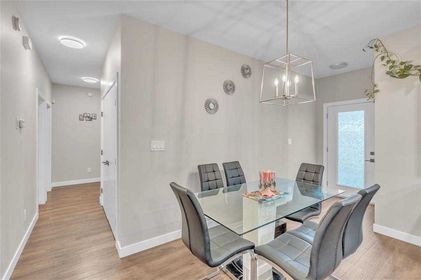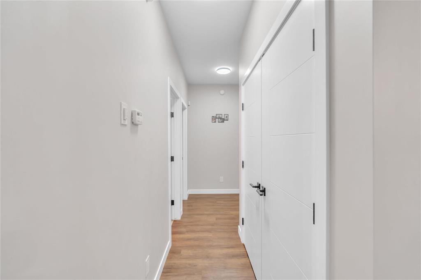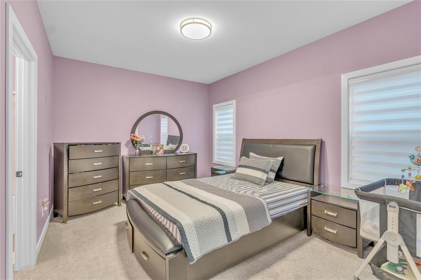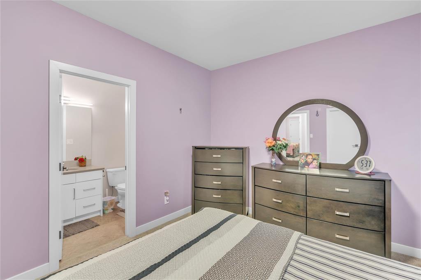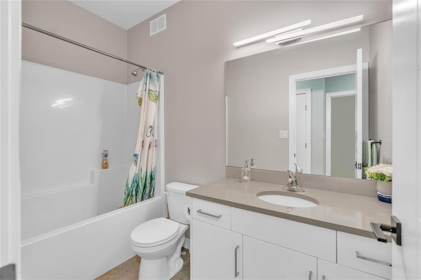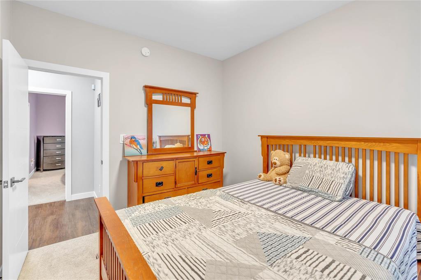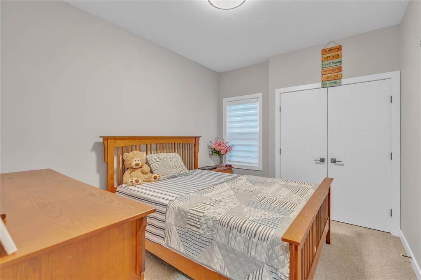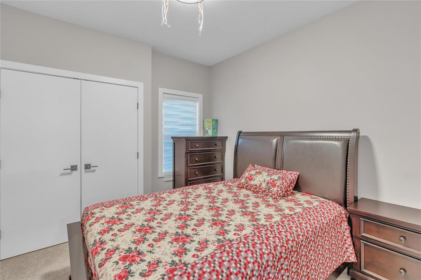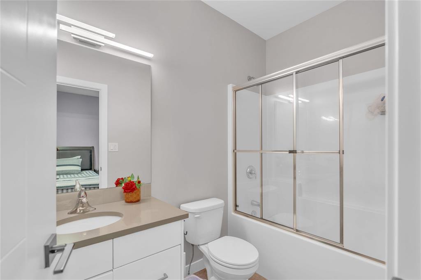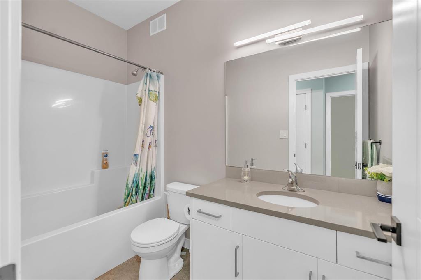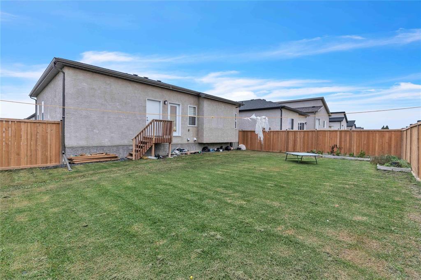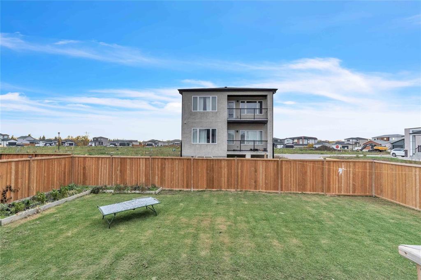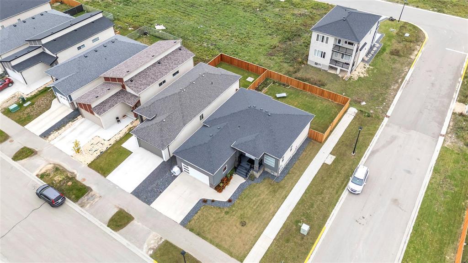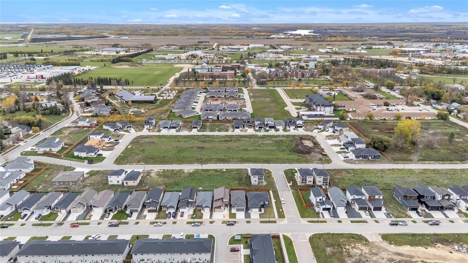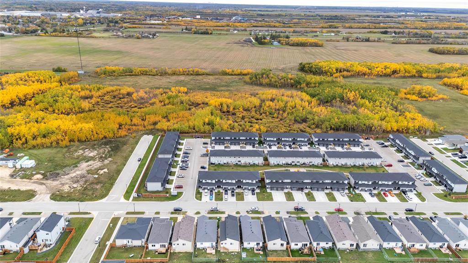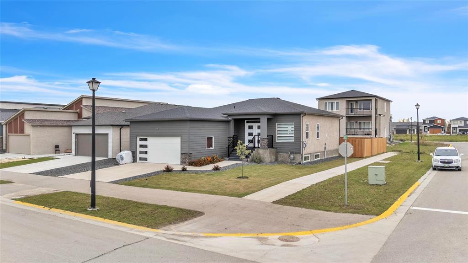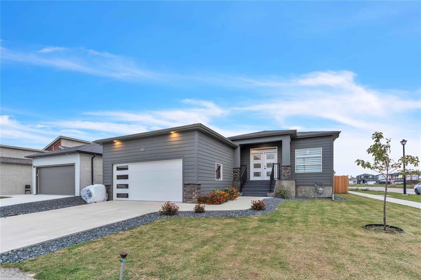3 Bedroom
2 Bathroom
1400 sqft
Bungalow
Fireplace
Central Air Conditioning
High-Efficiency Furnace, Forced Air
$499,000
R14//Selkirk/S/S Now, Offers as received. Open House Sat-Sun 2-4pm (18,19 October). Welcome to this beautiful and spacious 1,400 sq. ft. bungalow for sale in the heart of Selkirk, Manitoba! The main floor features a huge primary bedroom with an en-suite, two additional generously sized bedrooms, a full common bath, a bright living area with electric fireplace, and a dining space perfect for family gatherings. The upgraded kitchen boasts quartz countertops, backsplash tiles, a walk-in pantry, a large island, and sleek white glossy cabinets. Additional highlights include 9 ceilings, tri-pane windows, modern faucets, pot lights, luxury flooring, entertainment unit and a separate entrance to the basement, offering future development potential. Enjoy the fully fenced and landscaped backyard, an attached double car garage, and a welcoming front porch with railings. Conveniently located close to all amenities this stunning home is move-in ready! Book your private showing today! (id:53007)
Property Details
|
MLS® Number
|
202526698 |
|
Property Type
|
Single Family |
|
Neigbourhood
|
Creekside Estates |
|
Community Name
|
Creekside Estates |
|
Amenities Near By
|
Public Transit, Shopping |
|
Features
|
Low Maintenance Yard, Corner Site, Flat Site, Exterior Walls- 2x6", No Smoking Home, No Pet Home, Sump Pump |
Building
|
Bathroom Total
|
2 |
|
Bedrooms Total
|
3 |
|
Appliances
|
Microwave Built-in, Blinds, Dryer, Garage Door Opener, Garage Door Opener Remote(s), Stove, Washer |
|
Architectural Style
|
Bungalow |
|
Constructed Date
|
2020 |
|
Cooling Type
|
Central Air Conditioning |
|
Fireplace Fuel
|
Electric |
|
Fireplace Present
|
Yes |
|
Fireplace Type
|
Glass Door |
|
Flooring Type
|
Wall-to-wall Carpet, Vinyl |
|
Heating Fuel
|
Natural Gas |
|
Heating Type
|
High-efficiency Furnace, Forced Air |
|
Stories Total
|
1 |
|
Size Interior
|
1400 Sqft |
|
Type
|
House |
|
Utility Water
|
Municipal Water |
Parking
Land
|
Acreage
|
No |
|
Fence Type
|
Fence |
|
Land Amenities
|
Public Transit, Shopping |
|
Sewer
|
Municipal Sewage System |
|
Size Depth
|
110 Ft |
|
Size Frontage
|
54 Ft |
|
Size Irregular
|
5940 |
|
Size Total
|
5940 Sqft |
|
Size Total Text
|
5940 Sqft |
Rooms
| Level |
Type |
Length |
Width |
Dimensions |
|
Main Level |
Living Room |
19 ft ,3 in |
14 ft ,6 in |
19 ft ,3 in x 14 ft ,6 in |
|
Main Level |
Bedroom |
11 ft ,9 in |
9 ft ,8 in |
11 ft ,9 in x 9 ft ,8 in |
|
Main Level |
Kitchen |
12 ft ,3 in |
12 ft ,9 in |
12 ft ,3 in x 12 ft ,9 in |
|
Main Level |
Bedroom |
10 ft ,9 in |
10 ft |
10 ft ,9 in x 10 ft |
|
Main Level |
Primary Bedroom |
14 ft ,2 in |
11 ft |
14 ft ,2 in x 11 ft |
|
Main Level |
Dining Room |
12 ft |
8 ft |
12 ft x 8 ft |
https://www.realtor.ca/real-estate/28996441/901-vaughan-avenue-selkirk-creekside-estates

