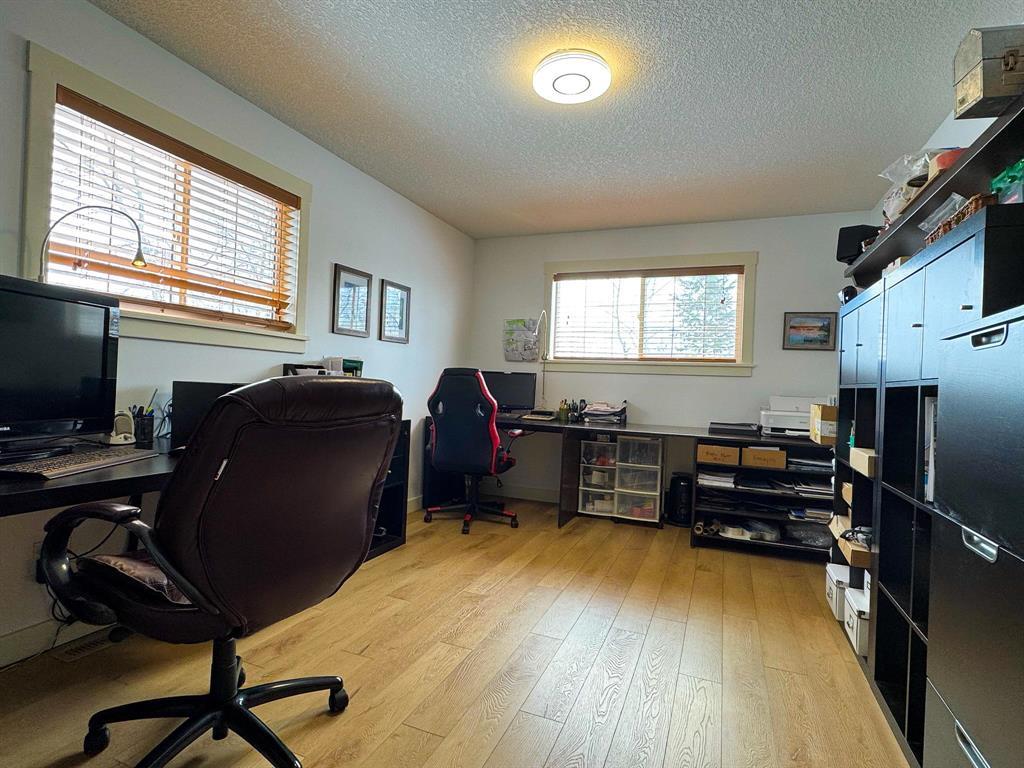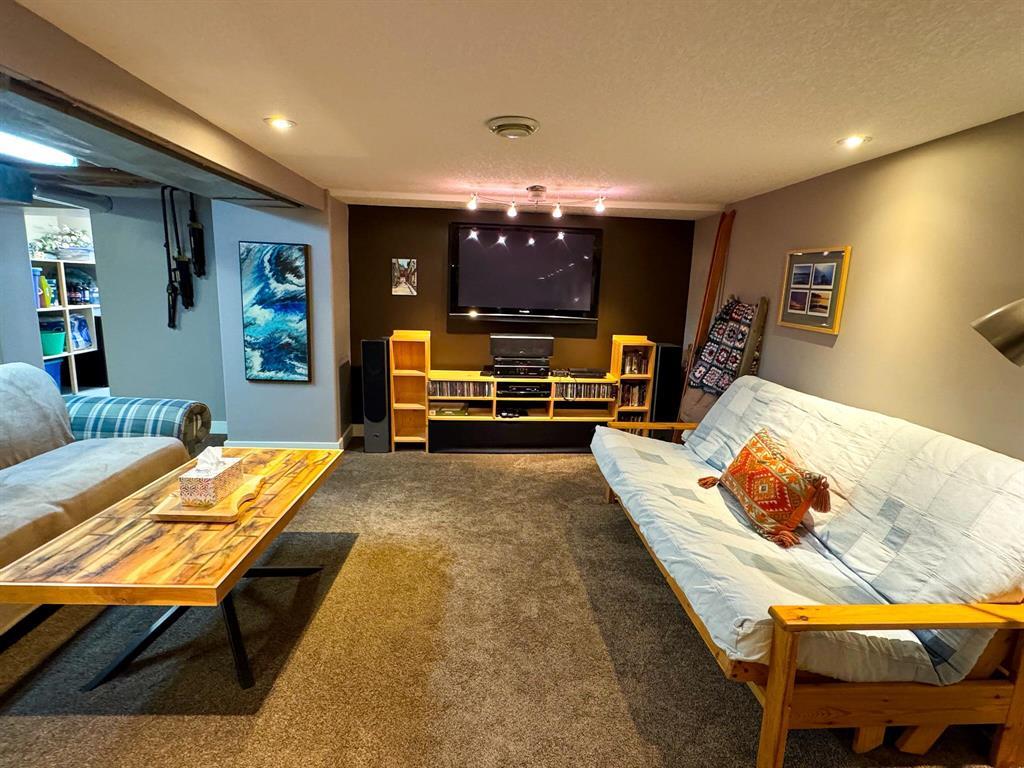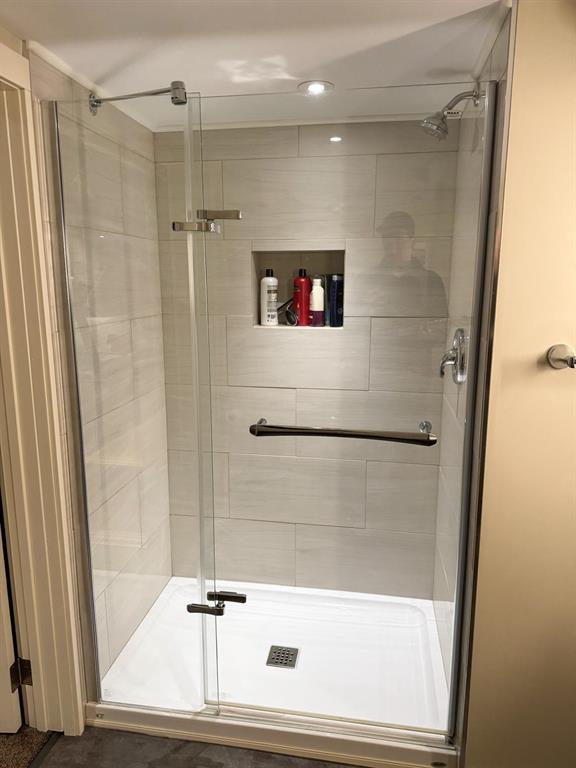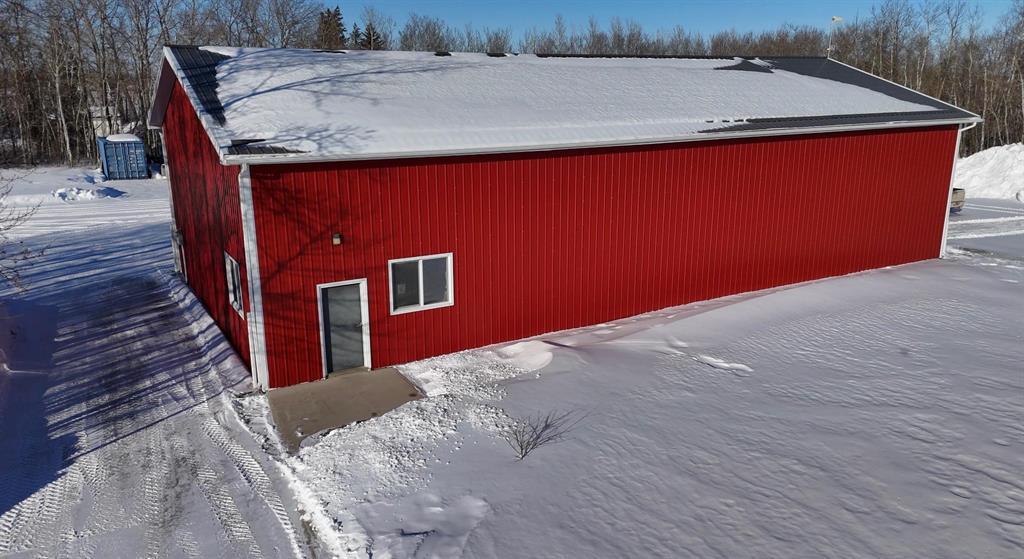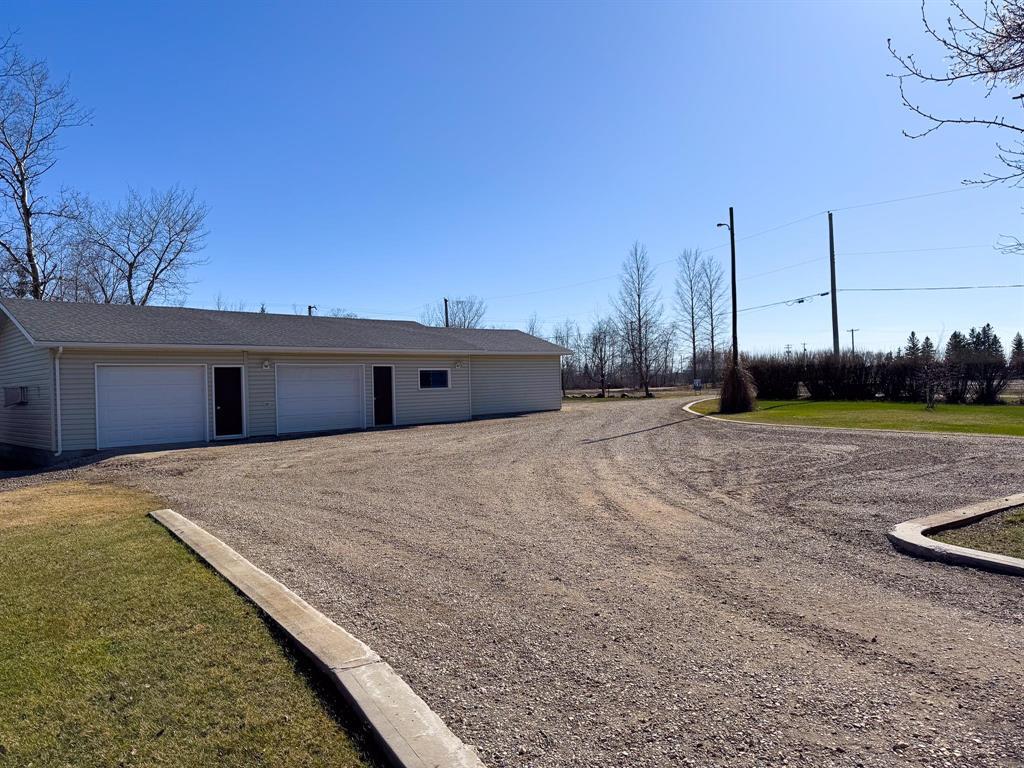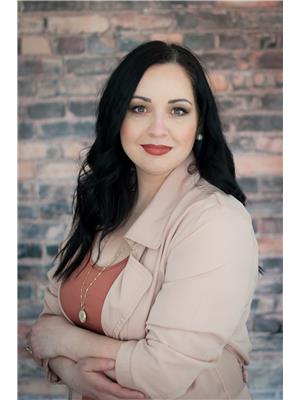4 Bedroom
3 Bathroom
1824 sqft
Bungalow
Fireplace
Central Air Conditioning
Forced Air
Acreage
Fruit Trees/shrubs, Vegetable Garden
$699,900
R31//Swan River/This spacious home offers comfort, functionality, and ample space. The main floor spans 1,824 sqft, featuring three bedrooms, two bathrooms, a well-equipped kitchen, and a cozy living room with a propane fireplace. Hardwood, carpet, and tile flooring add warmth and durability.The 1,080 sqft basement includes an additional bedroom, a rec room, storage, and a 3-piece bathroom. For workspace needs, the 1,544 sqft triple-bay garage and 3,200 sqft shop are ideal. The shop features a 1,200 sqft heated section, a 2,000 sqft concrete floor area, and a 30 x40 mezzanine with a heated room (17.9 x15.75 ). Outside, enjoy apple and cherry trees, garden boxes, and a 270 sqft deck. The roof was updated with new shingles 2018. With Westman Fiber Optics, this home blends rural tranquility with modern amenities.An exceptional opportunity for families, entrepreneurs, or hobbyists. Book your private viewing today! (id:53007)
Property Details
|
MLS® Number
|
202504779 |
|
Property Type
|
Single Family |
|
Neigbourhood
|
Swan River |
|
Community Name
|
Swan River |
|
Features
|
Low Maintenance Yard, Private Setting, Closet Organizers, Exterior Walls- 2x6", Country Residential, Sump Pump |
|
Structure
|
Deck, Dog Run - Fenced In, Workshop |
Building
|
Bathroom Total
|
3 |
|
Bedrooms Total
|
4 |
|
Appliances
|
Blinds, Dishwasher, Dryer, Microwave, Refrigerator, Stove, Washer |
|
Architectural Style
|
Bungalow |
|
Constructed Date
|
1969 |
|
Cooling Type
|
Central Air Conditioning |
|
Fireplace Fuel
|
Gas |
|
Fireplace Present
|
Yes |
|
Fireplace Type
|
Tile Facing |
|
Flooring Type
|
Tile, Wood |
|
Heating Fuel
|
Electric, Propane |
|
Heating Type
|
Forced Air |
|
Stories Total
|
1 |
|
Size Interior
|
1824 Sqft |
|
Type
|
House |
|
Utility Water
|
Well |
Parking
|
Detached Garage
|
|
|
Detached Garage
|
|
|
Heated Garage
|
|
|
Other
|
|
|
Other
|
|
Land
|
Acreage
|
Yes |
|
Landscape Features
|
Fruit Trees/shrubs, Vegetable Garden |
|
Sewer
|
Septic Tank And Field |
|
Size Irregular
|
4.000 |
|
Size Total
|
4 Ac |
|
Size Total Text
|
4 Ac |
Rooms
| Level |
Type |
Length |
Width |
Dimensions |
|
Basement |
Recreation Room |
21 ft ,10 in |
12 ft ,4 in |
21 ft ,10 in x 12 ft ,4 in |
|
Basement |
Bedroom |
12 ft ,3 in |
10 ft ,6 in |
12 ft ,3 in x 10 ft ,6 in |
|
Basement |
Storage |
10 ft ,8 in |
9 ft ,9 in |
10 ft ,8 in x 9 ft ,9 in |
|
Main Level |
Mud Room |
5 ft ,9 in |
17 ft ,6 in |
5 ft ,9 in x 17 ft ,6 in |
|
Main Level |
Living Room |
17 ft ,6 in |
16 ft ,10 in |
17 ft ,6 in x 16 ft ,10 in |
|
Main Level |
Laundry Room |
7 ft ,3 in |
11 ft ,2 in |
7 ft ,3 in x 11 ft ,2 in |
|
Main Level |
Bedroom |
11 ft ,8 in |
11 ft ,7 in |
11 ft ,8 in x 11 ft ,7 in |
|
Main Level |
Dining Room |
16 ft ,11 in |
12 ft |
16 ft ,11 in x 12 ft |
|
Main Level |
Kitchen |
16 ft ,3 in |
10 ft ,3 in |
16 ft ,3 in x 10 ft ,3 in |
|
Main Level |
Primary Bedroom |
12 ft ,5 in |
16 ft ,8 in |
12 ft ,5 in x 16 ft ,8 in |
|
Main Level |
Bedroom |
17 ft ,8 in |
10 ft ,5 in |
17 ft ,8 in x 10 ft ,5 in |
https://www.realtor.ca/real-estate/28006850/900-poplar-avenue-swan-river-swan-river














