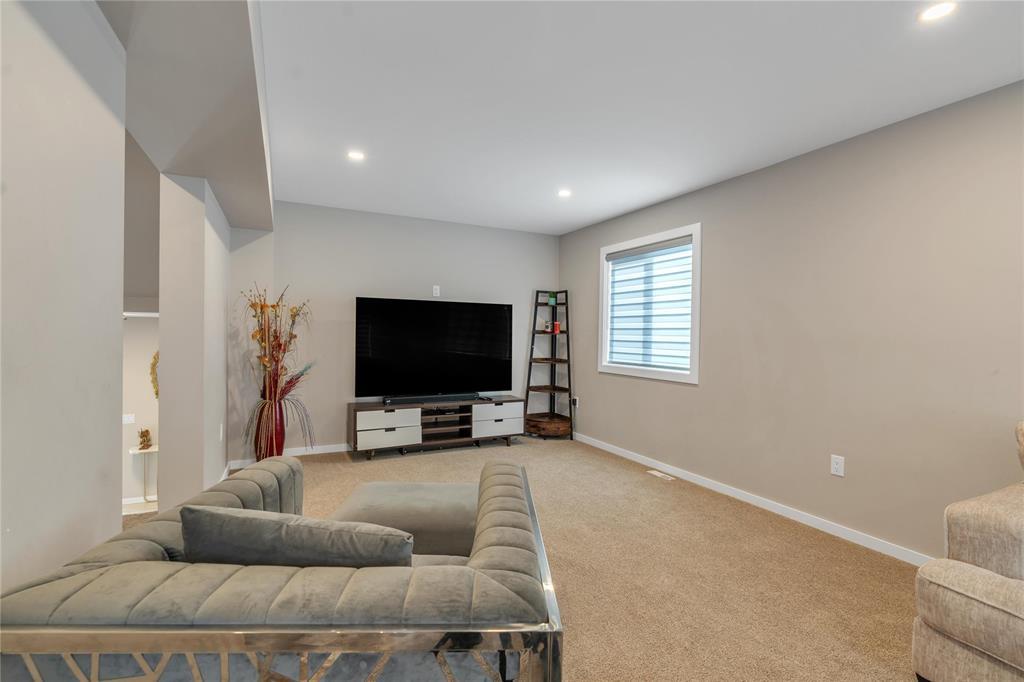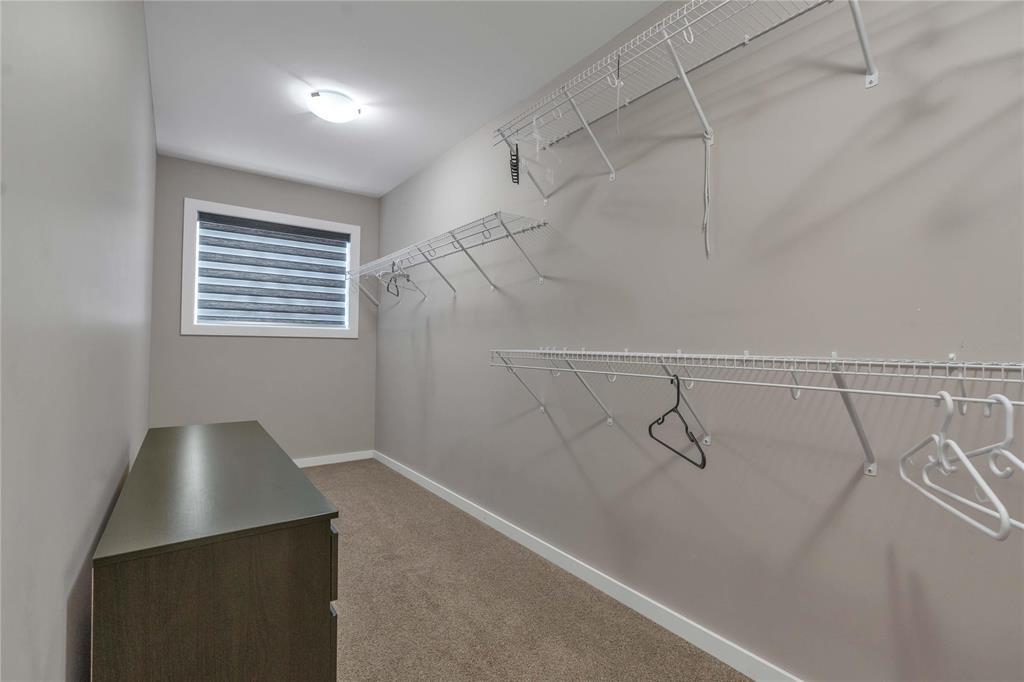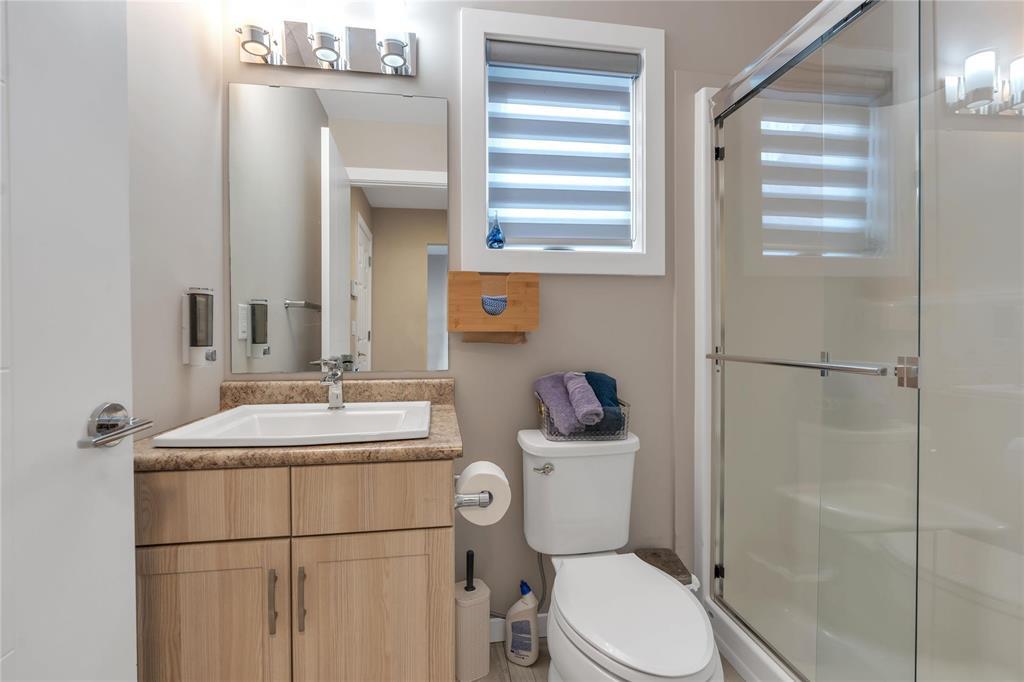3 Bedroom
3 Bathroom
2450 sqft
Central Air Conditioning
High-Efficiency Furnace, Forced Air
$689,000
R15//West St Paul/S/S Now, Offers as received. Open House Sunday 2-4pm (30 March). Welcome to this stunning 2,450 sq. ft. two-storey home located in the desirable Parkview Pointe area. As you enter, you re greeted by a stylish tile foyer leading to a spacious main floor that features a full bath, a bright living area with open-to-below design, a cozy family room, a dining area, and a beautifully upgraded kitchen complete with granite countertops, tile backsplash, cooktop, built-in oven and microwave, and a chimney-style hood fan. Upstairs, you ll find a luxurious master bedroom with a 5-piece ensuite, along with two generously sized bedrooms each with its own walk-in closet. Large windows throughout flood the home with natural light. Situated on a 44-foot lot and conveniently close to King School and a nearby park, this home is must-see. Book your private showing today! (id:53007)
Property Details
|
MLS® Number
|
202505787 |
|
Property Type
|
Single Family |
|
Neigbourhood
|
West St Paul |
|
Community Name
|
West St Paul |
|
Amenities Near By
|
Playground |
|
Features
|
Other, Paved Lane, Park/reserve, Embedded Oven, Cooking Surface, No Smoking Home, No Pet Home, Sump Pump |
Building
|
Bathroom Total
|
3 |
|
Bedrooms Total
|
3 |
|
Appliances
|
Hood Fan, Blinds, Dishwasher, Dryer, Garage Door Opener, Refrigerator, Stove, Washer |
|
Constructed Date
|
2020 |
|
Cooling Type
|
Central Air Conditioning |
|
Flooring Type
|
Wall-to-wall Carpet, Tile, Vinyl |
|
Heating Fuel
|
Natural Gas |
|
Heating Type
|
High-efficiency Furnace, Forced Air |
|
Stories Total
|
2 |
|
Size Interior
|
2450 Sqft |
|
Type
|
House |
|
Utility Water
|
Municipal Water |
Parking
Land
|
Acreage
|
No |
|
Land Amenities
|
Playground |
|
Sewer
|
Municipal Sewage System |
|
Size Total Text
|
Unknown |
Rooms
| Level |
Type |
Length |
Width |
Dimensions |
|
Main Level |
Family Room |
17 ft |
15 ft |
17 ft x 15 ft |
|
Main Level |
Dining Room |
6 ft ,2 in |
6 ft |
6 ft ,2 in x 6 ft |
|
Main Level |
Eat In Kitchen |
12 ft |
13 ft |
12 ft x 13 ft |
|
Main Level |
Living Room |
11 ft ,6 in |
11 ft |
11 ft ,6 in x 11 ft |
|
Main Level |
Bedroom |
13 ft |
10 ft |
13 ft x 10 ft |
|
Upper Level |
Primary Bedroom |
13 ft ,6 in |
14 ft ,6 in |
13 ft ,6 in x 14 ft ,6 in |
|
Upper Level |
Bedroom |
13 ft |
10 ft |
13 ft x 10 ft |
https://www.realtor.ca/real-estate/28061289/87-wuerch-crescent-west-st-paul-west-st-paul







































