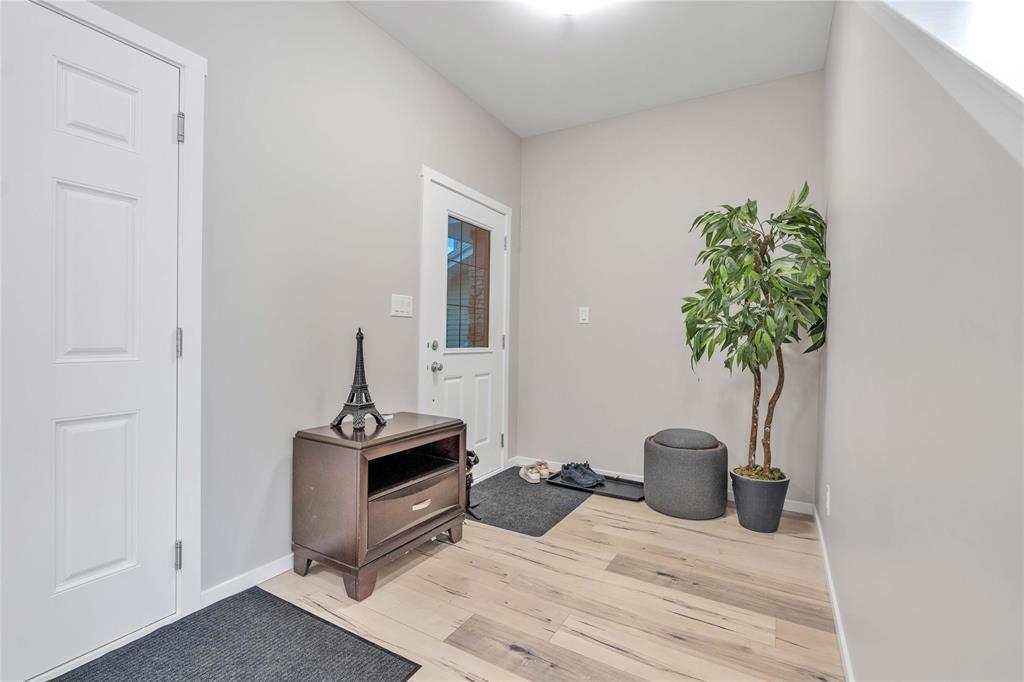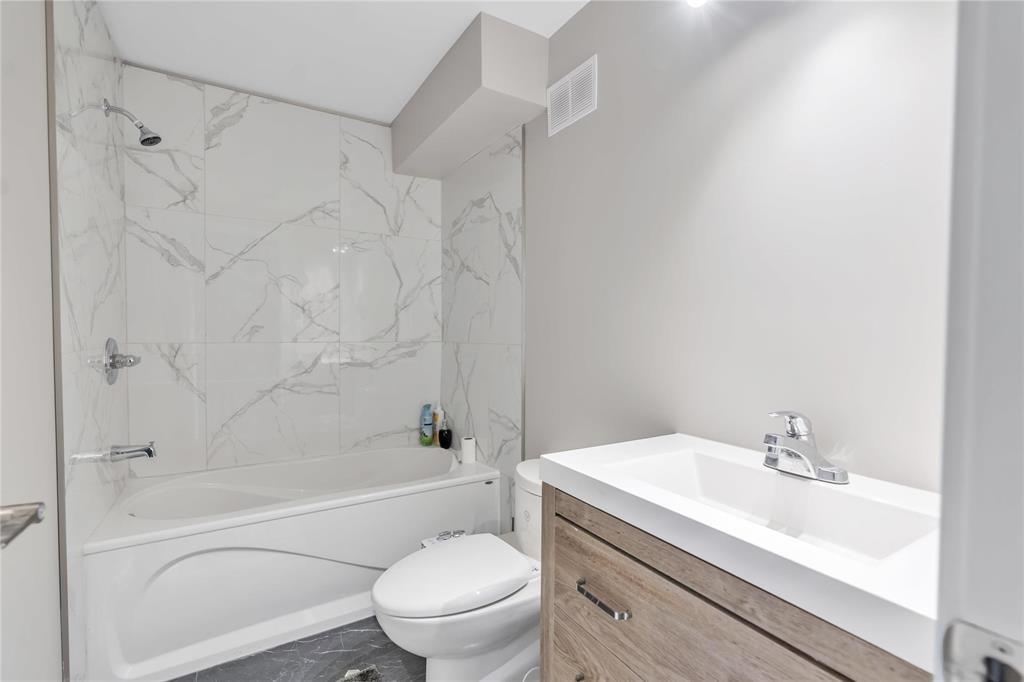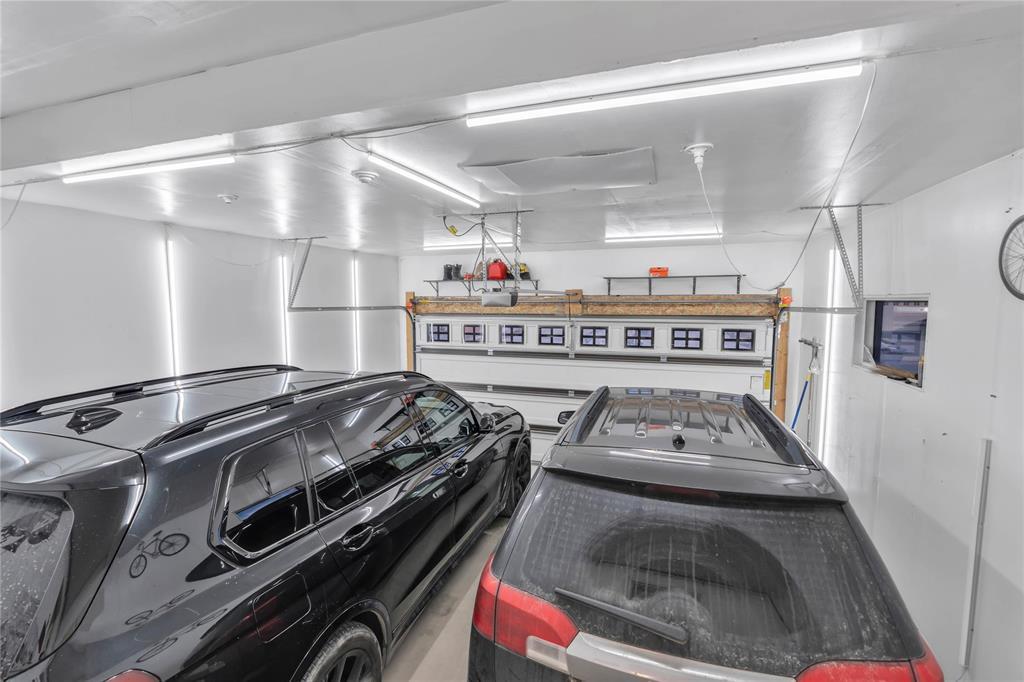3 Bedroom
4 Bathroom
1587 sqft
Central Air Conditioning
High-Efficiency Furnace, Forced Air
$599,000
4E//Winnipeg/S/S Now, Offers will be presented on 31 March. Open House Sat-Sun 2-4pm (29,30 March). Welcome to this beautiful 2-storey home in the highly sought-after Aurora at North Pointe neighborhood! This spacious home features a large foyer, 9 high ceilings on the main floor, a bright living and dining area, a convenient powder room, and a spacious great room with large windows that fill the space with natural light. The modern kitchen offers quartz countertops, backsplash tiles, a chimney-style hood fan, gas stove, and a functional island. Upstairs, you ll find a large primary bedroom with big windows, an en-suite bath, and a walk-in closet, along with two additional good-sized bedrooms, a full bath, and laundry. The fully finished basement with a separate side entrance includes a full bath and a large rec room with potential for a fourth bedroom. Enjoy the big, fenced, and landscaped backyard with a spacious deck perfect for relaxing or entertaining. Conveniently located close to bus service, schools, popular pizza spots, Singh Grocer, and more. Book your private showing today! (id:53007)
Property Details
|
MLS® Number
|
202506021 |
|
Property Type
|
Single Family |
|
Neigbourhood
|
Aurora at North Point |
|
Community Name
|
Aurora at North Point |
|
Amenities Near By
|
Playground, Shopping, Public Transit |
|
Features
|
Low Maintenance Yard, Paved Lane, No Smoking Home, No Pet Home, Sump Pump |
Building
|
Bathroom Total
|
4 |
|
Bedrooms Total
|
3 |
|
Appliances
|
Hood Fan, Blinds, Dishwasher, Dryer, Garage Door Opener, Garage Door Opener Remote(s), Refrigerator, Stove, Washer |
|
Constructed Date
|
2021 |
|
Cooling Type
|
Central Air Conditioning |
|
Flooring Type
|
Wall-to-wall Carpet, Other, Vinyl Plank |
|
Half Bath Total
|
1 |
|
Heating Fuel
|
Natural Gas |
|
Heating Type
|
High-efficiency Furnace, Forced Air |
|
Stories Total
|
2 |
|
Size Interior
|
1587 Sqft |
|
Type
|
House |
|
Utility Water
|
Municipal Water |
Parking
Land
|
Acreage
|
No |
|
Fence Type
|
Fence |
|
Land Amenities
|
Playground, Shopping, Public Transit |
|
Sewer
|
Municipal Sewage System |
|
Size Irregular
|
0 X 0 |
|
Size Total Text
|
0 X 0 |
Rooms
| Level |
Type |
Length |
Width |
Dimensions |
|
Basement |
Recreation Room |
24 ft |
21 ft |
24 ft x 21 ft |
|
Basement |
Utility Room |
15 ft |
6 ft |
15 ft x 6 ft |
|
Main Level |
Great Room |
12 ft ,1 in |
13 ft ,7 in |
12 ft ,1 in x 13 ft ,7 in |
|
Main Level |
Dining Room |
10 ft ,4 in |
10 ft ,2 in |
10 ft ,4 in x 10 ft ,2 in |
|
Main Level |
Kitchen |
12 ft ,7 in |
10 ft ,2 in |
12 ft ,7 in x 10 ft ,2 in |
|
Upper Level |
Primary Bedroom |
14 ft |
11 ft |
14 ft x 11 ft |
|
Upper Level |
Bedroom |
12 ft ,2 in |
9 ft ,1 in |
12 ft ,2 in x 9 ft ,1 in |
|
Upper Level |
Bedroom |
11 ft ,7 in |
9 ft ,1 in |
11 ft ,7 in x 9 ft ,1 in |
|
Upper Level |
Laundry Room |
6 ft |
6 ft |
6 ft x 6 ft |
https://www.realtor.ca/real-estate/28073711/86-orion-crescent-winnipeg-aurora-at-north-point






























