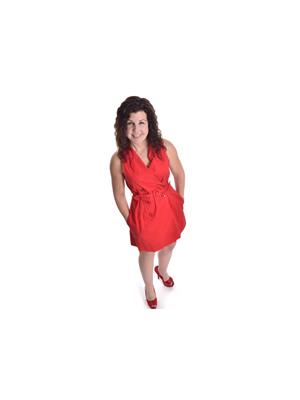86 Fred Jeschke Drive Lac Du Bonnet Rm, Manitoba R0E 1A0
$420,000
R28//Lac Du Bonnet RM/Welcome to the much sought-after neighborhood of Granite Hills. This beautiful 1200sft Custom built 4-season Home/Cottage is located on over a 1/2-Acre, nicely treed, private lot with 3 Bedrooms, 2 Bathrooms, an Open-Concept LR/DR/Kitchen, along with all of the conveniences and amenities of home. Walk in to the large front entryway and immediately feel relaxed in this year-round retreat. Chill out in the combined Living-room & Dining-room that offers a modern, yet rustic design and vaulted ceilings. Cozy up to the wood-burning fireplace and enjoy a movie. The contemporary Eat-In Kitchen boasts quartz countertops, plenty of cabinetry, a built-in wine-rack and 4 SS appliances. Sit out in the 3-season Sunroom surrounded by views of nature without the bugs, or head out the garden door and have a BBQ out on the composite back deck. Gather around the outdoor fire-pit area in your very own park-like setting. The spacious Primary Bedroom has a 3-pc Ensuite w/sleek walk-in shower. 2 more good-sized Bedrooms down the hall, along with 4-pc Bath & Laundry/Storage room. Walking distance to Marina, Boat launch, Golf course, General Store, Restaurant, Gas Station and beach area. Dock slips available. Co-Op water. (id:53007)
Property Details
| MLS® Number | 202515237 |
| Property Type | Single Family |
| Neigbourhood | Granite Hills |
| Community Name | Granite Hills |
| Amenities Near By | Golf Nearby |
| Features | Private Setting, Treed, Flat Site, Sump Pump |
| Road Type | No Thru Road |
Building
| Bathroom Total | 2 |
| Bedrooms Total | 3 |
| Appliances | Microwave Built-in, Dishwasher, Microwave, Refrigerator, Stove, Window Coverings |
| Architectural Style | Bungalow |
| Constructed Date | 2022 |
| Cooling Type | Central Air Conditioning |
| Fireplace Fuel | Wood |
| Fireplace Present | Yes |
| Fireplace Type | Insert |
| Fixture | Ceiling Fans |
| Flooring Type | Laminate |
| Heating Fuel | Electric |
| Heating Type | Heat Recovery Ventilation (hrv), High-efficiency Furnace, Forced Air |
| Stories Total | 1 |
| Size Interior | 1200 Sqft |
| Type | House |
| Utility Water | Municipal Water |
Parking
| None |
Land
| Acreage | No |
| Land Amenities | Golf Nearby |
| Sewer | Holding Tank |
| Size Irregular | 0.630 |
| Size Total | 0.63 Ac |
| Size Total Text | 0.63 Ac |
Rooms
| Level | Type | Length | Width | Dimensions |
|---|---|---|---|---|
| Main Level | Living Room/dining Room | 20 ft ,11 in | 15 ft ,6 in | 20 ft ,11 in x 15 ft ,6 in |
| Main Level | Eat In Kitchen | 12 ft ,6 in | 11 ft ,6 in | 12 ft ,6 in x 11 ft ,6 in |
| Main Level | Primary Bedroom | 13 ft ,11 in | 11 ft ,6 in | 13 ft ,11 in x 11 ft ,6 in |
| Main Level | Bedroom | 13 ft ,11 in | 10 ft ,2 in | 13 ft ,11 in x 10 ft ,2 in |
| Main Level | Bedroom | 10 ft ,5 in | 9 ft ,7 in | 10 ft ,5 in x 9 ft ,7 in |
| Main Level | Sunroom | 11 ft ,6 in | 11 ft ,6 in | 11 ft ,6 in x 11 ft ,6 in |
| Main Level | Laundry Room | 8 ft ,7 in | 8 ft ,7 in | 8 ft ,7 in x 8 ft ,7 in |
https://www.realtor.ca/real-estate/28504985/86-fred-jeschke-drive-lac-du-bonnet-rm-granite-hills
Interested?
Contact us for more information

Sarah Parent
www.manitobarealestategirl.com/

1239 Manahan Ave Unit 200
Winnipeg, Manitoba R3T 5S8





































