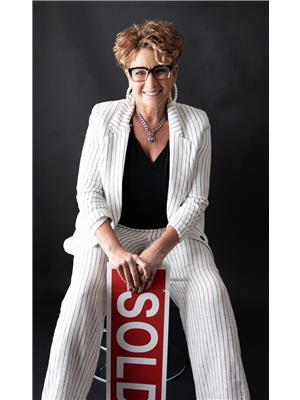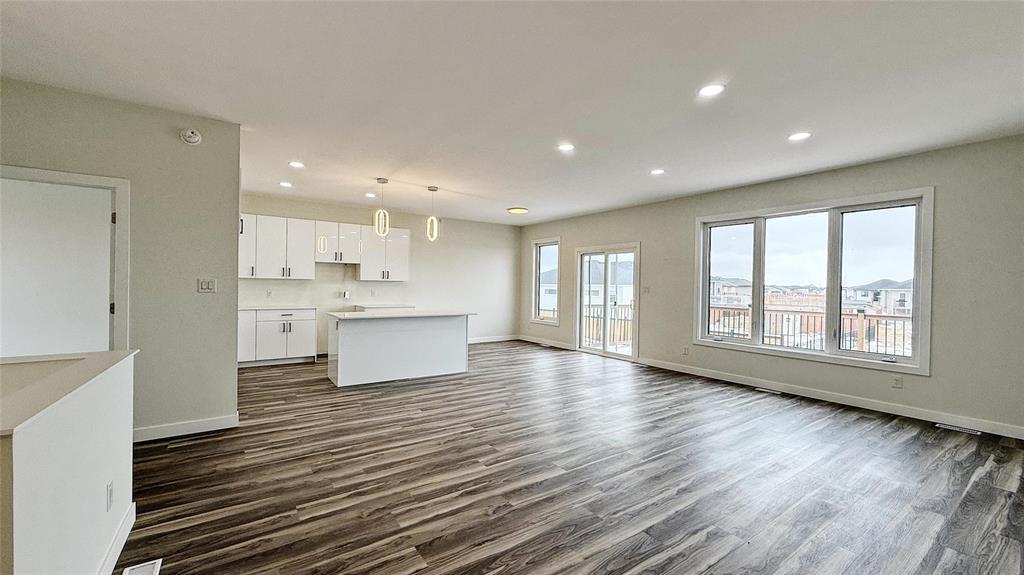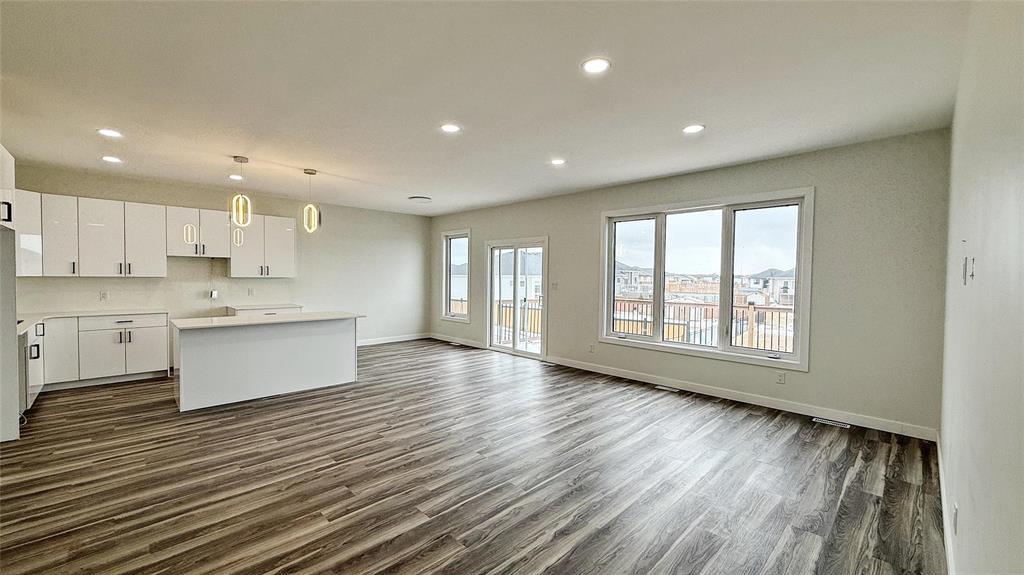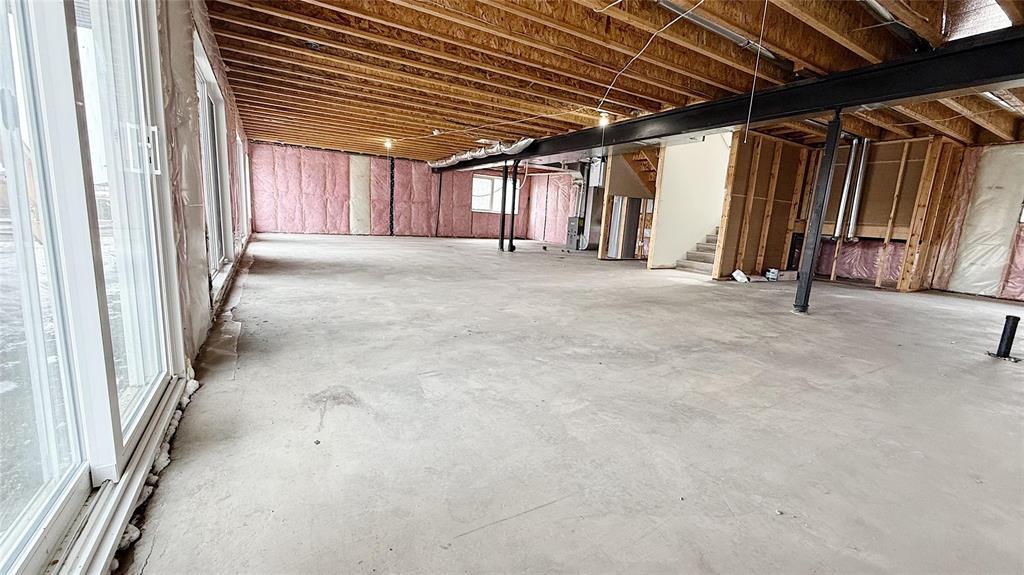(204) 371-2432
jen@jenniferplett.com
808 Turnberry Cove Niverville, Manitoba R0A 0A2
3 Bedroom
2 Bathroom
1529 sqft
Bi-Level
Heat Recovery Ventilation (Hrv), High-Efficiency Furnace, Forced Air
$590,000
R07//Niverville/STOP SCROLLING!!!!! first thing - click that video button below the pictures for a FULL walk thru YOU CAN T REBUILD AT THIS PRICE! WALKOUT BASEMENT! Stunning WATER VIEWS! Almost 1,600 SQFT of Bi-Level Beauty! 3 Bedrooms | 2 Baths | Granite Countertops | High-End Finishes This is the DEAL OF THE YEAR and it WILL NOT LAST! ACT FAST before it's GONE! (id:53007)
Property Details
| MLS® Number | 202504079 |
| Property Type | Single Family |
| Neigbourhood | The Highlands |
| Community Name | The Highlands |
| Amenities Near By | Golf Nearby, Playground, Shopping |
| Features | Paved Lane, Park/reserve, Exterior Walls- 2x6", No Smoking Home, No Pet Home |
| Road Type | Paved Road |
| Structure | Deck |
| View Type | Lake View |
Building
| Bathroom Total | 2 |
| Bedrooms Total | 3 |
| Appliances | Garage Door Opener, Garage Door Opener Remote(s) |
| Architectural Style | Bi-level |
| Constructed Date | 2023 |
| Flooring Type | Wall-to-wall Carpet, Laminate, Vinyl |
| Heating Fuel | Natural Gas |
| Heating Type | Heat Recovery Ventilation (hrv), High-efficiency Furnace, Forced Air |
| Size Interior | 1529 Sqft |
| Type | House |
| Utility Water | Municipal Water |
Parking
| Attached Garage |
Land
| Acreage | No |
| Land Amenities | Golf Nearby, Playground, Shopping |
| Sewer | Municipal Sewage System |
| Size Depth | 147 Ft |
| Size Frontage | 70 Ft |
| Size Irregular | 70 X 147 |
| Size Total Text | 70 X 147 |
Rooms
| Level | Type | Length | Width | Dimensions |
|---|---|---|---|---|
| Main Level | Living Room | 19 ft | 13 ft | 19 ft x 13 ft |
| Main Level | Bedroom | 12 ft | 11 ft | 12 ft x 11 ft |
| Main Level | Dining Room | 13 ft | 10 ft | 13 ft x 10 ft |
| Main Level | Bedroom | 11 ft | 10 ft | 11 ft x 10 ft |
| Main Level | Kitchen | 12 ft | 13 ft | 12 ft x 13 ft |
| Main Level | Primary Bedroom | 16 ft | 13 ft | 16 ft x 13 ft |
https://www.realtor.ca/real-estate/27982368/808-turnberry-cove-niverville-the-highlands
Interested?
Contact us for more information

Jennifer Plett
https://winnipegrealestateservices.com/

Exp Realty
1239 Manahan Ave Unit 200
Winnipeg, Manitoba R3T 5S8
1239 Manahan Ave Unit 200
Winnipeg, Manitoba R3T 5S8


























