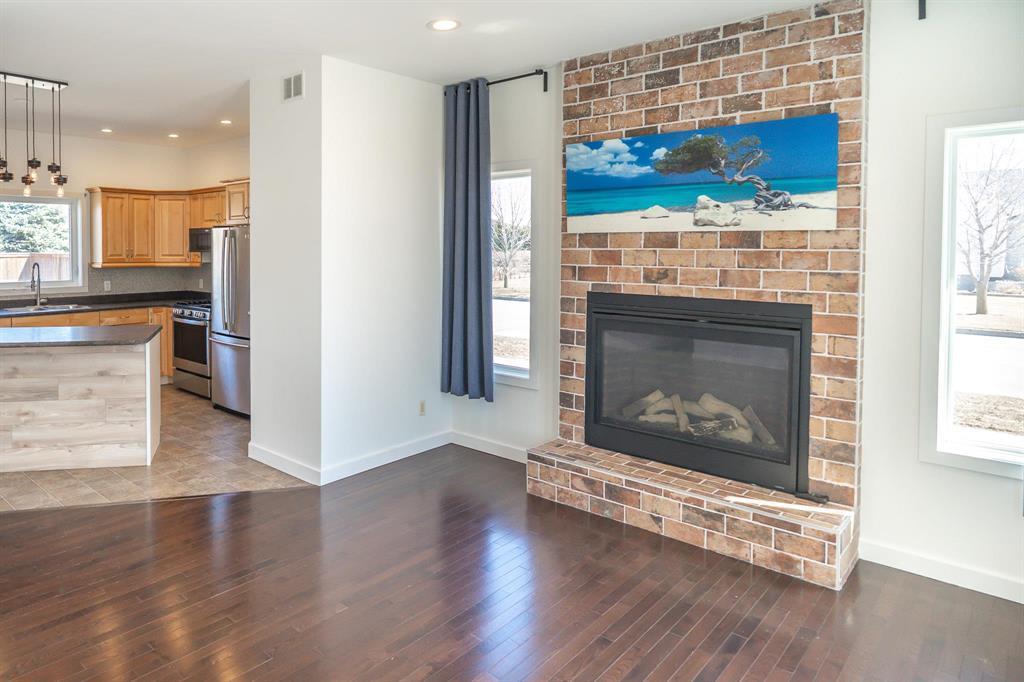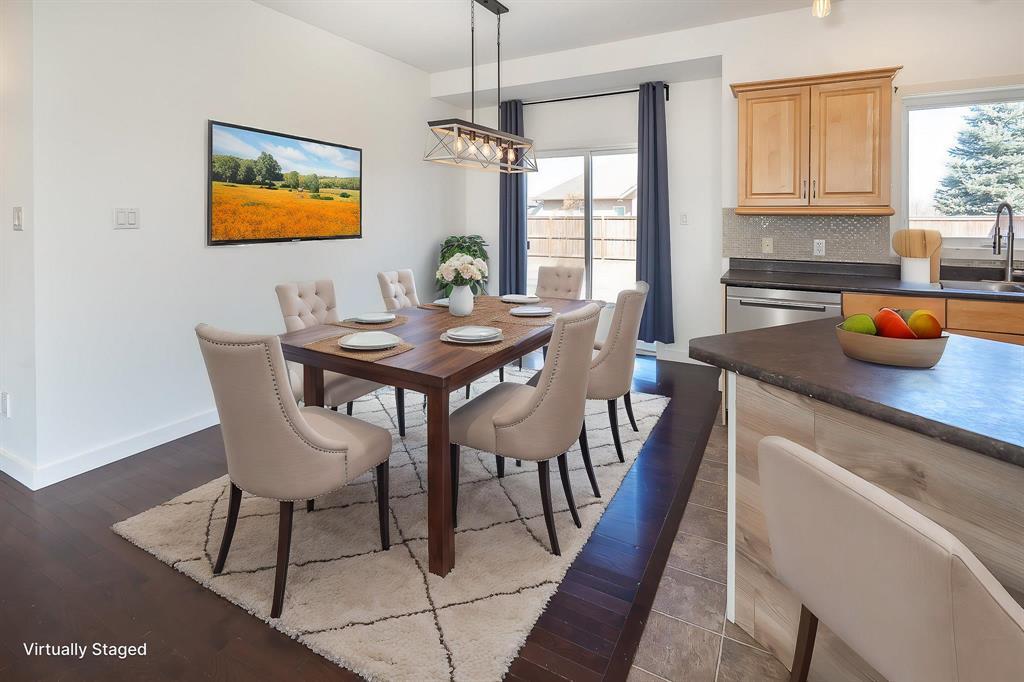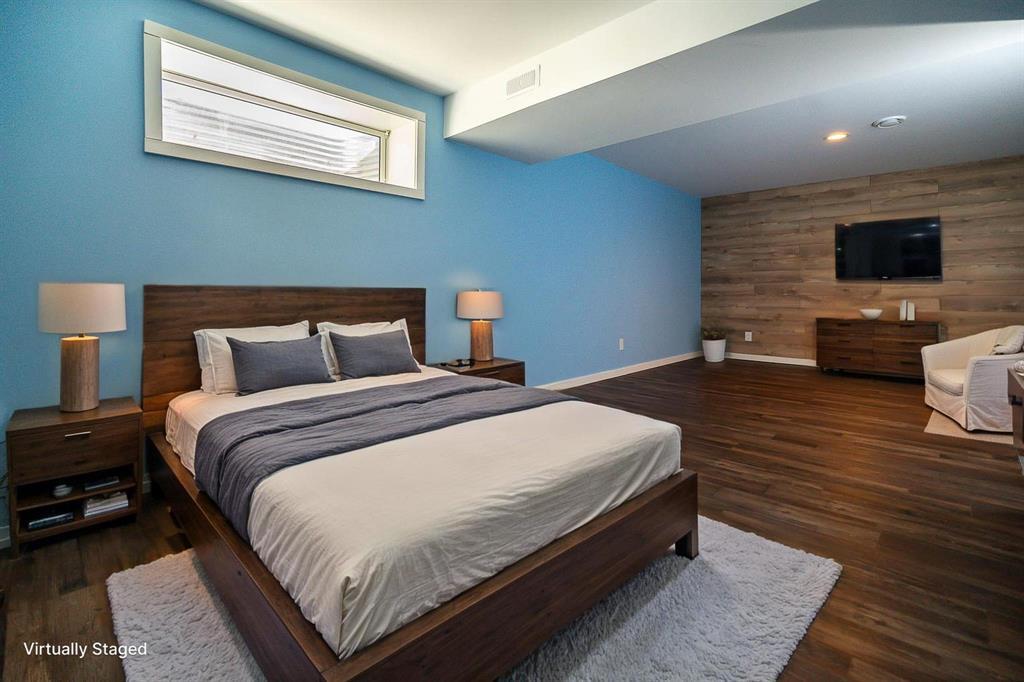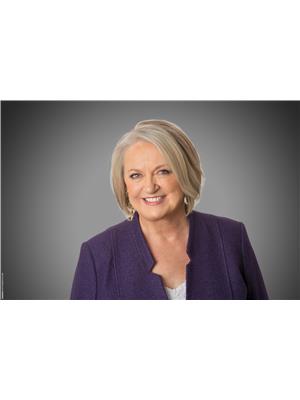5 Bedroom
3 Bathroom
1315 sqft
Bungalow
Fireplace
Central Air Conditioning
High-Efficiency Furnace, Forced Air
Landscaped
$470,900
R16//Steinbach/OPEN HOUSE SAT. MAY 24TH 1-3 PM. SOUTHLAND ESTATES, Meticulously maintained home. Walking into this 1315 sf. bungalow, open concept dining/kitchen/living w/hardwood floors, 9 ft ceilings, cozy gas fireplace in living room! Primary bedroom boasts a beautiful feature wall & updated lighting, 4 pc en-suite, & walk in closet! Two additional spacious bedrooms & 4pc bath completes the main floor. Updates are, new paint throughout most of the home, brand new flooring throughout most of the house, brand new kitchen appliances downstairs & brand new gas stove upstairs, sound-insulated ceilings & walls with high quality rock-wool insulation (this is very expensive purpose insulation), brand new bathroom in the basement, VERY expensive basement guardian digital sump pump with backup battery. Basement includes 2 spacious bedrooms, 2 laundry areas w/ newer washers & dryers, & eat-in kitchenette area, plus additional storage. As you enter the main front door, separate entrances to main & lower level. This suite was rented for additional income at about $1600/month. Plse note this home is virtually staged. Quick possession is possible, so don't delay seeing this home! Please call today for your private showing! (id:53007)
Property Details
|
MLS® Number
|
202507302 |
|
Property Type
|
Single Family |
|
Neigbourhood
|
Southland Estates |
|
Community Name
|
Southland Estates |
|
Features
|
Corner Site, No Back Lane, Exterior Walls- 2x6", No Smoking Home, Sump Pump, In-law Suite |
|
Structure
|
Deck |
Building
|
Bathroom Total
|
3 |
|
Bedrooms Total
|
5 |
|
Appliances
|
Microwave Built-in, Central Vacuum - Roughed In, Blinds, Dishwasher, Dryer, Garage Door Opener, Garage Door Opener Remote(s), Microwave, Refrigerator, Two Stoves, Two Washers, Water Softener, Window Coverings |
|
Architectural Style
|
Bungalow |
|
Constructed Date
|
2008 |
|
Cooling Type
|
Central Air Conditioning |
|
Fire Protection
|
Smoke Detectors |
|
Fireplace Fuel
|
Gas |
|
Fireplace Present
|
Yes |
|
Fireplace Type
|
Tile Facing |
|
Flooring Type
|
Wall-to-wall Carpet, Tile, Wood |
|
Heating Fuel
|
Natural Gas |
|
Heating Type
|
High-efficiency Furnace, Forced Air |
|
Stories Total
|
1 |
|
Size Interior
|
1315 Sqft |
|
Type
|
House |
|
Utility Water
|
Municipal Water |
Parking
|
Attached Garage
|
|
|
Other
|
|
|
Other
|
|
|
Oversize
|
|
|
Parking Pad
|
|
|
Other
|
|
Land
|
Acreage
|
No |
|
Fence Type
|
Fence |
|
Landscape Features
|
Landscaped |
|
Sewer
|
Municipal Sewage System |
|
Size Frontage
|
70 Ft |
|
Size Total Text
|
Unknown |
Rooms
| Level |
Type |
Length |
Width |
Dimensions |
|
Lower Level |
Bedroom |
15 ft ,3 in |
13 ft |
15 ft ,3 in x 13 ft |
|
Lower Level |
Bedroom |
23 ft ,6 in |
12 ft ,3 in |
23 ft ,6 in x 12 ft ,3 in |
|
Lower Level |
Second Kitchen |
17 ft |
8 ft ,9 in |
17 ft x 8 ft ,9 in |
|
Lower Level |
Recreation Room |
16 ft ,6 in |
10 ft ,5 in |
16 ft ,6 in x 10 ft ,5 in |
|
Main Level |
Living Room |
19 ft ,1 in |
11 ft ,5 in |
19 ft ,1 in x 11 ft ,5 in |
|
Main Level |
Dining Room |
11 ft ,8 in |
9 ft |
11 ft ,8 in x 9 ft |
|
Main Level |
Kitchen |
10 ft ,9 in |
11 ft |
10 ft ,9 in x 11 ft |
|
Main Level |
Primary Bedroom |
15 ft ,2 in |
12 ft ,3 in |
15 ft ,2 in x 12 ft ,3 in |
|
Main Level |
Bedroom |
14 ft ,9 in |
9 ft |
14 ft ,9 in x 9 ft |
|
Main Level |
Bedroom |
11 ft |
9 ft |
11 ft x 9 ft |
https://www.realtor.ca/real-estate/28136724/80-westbrook-bay-steinbach-southland-estates






















































