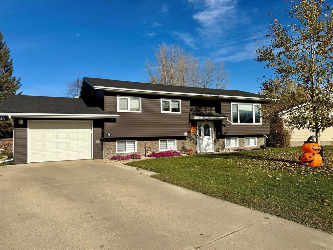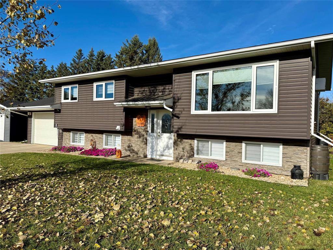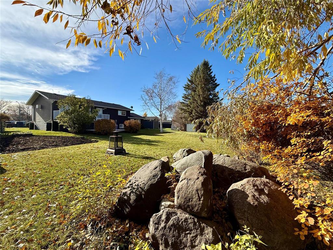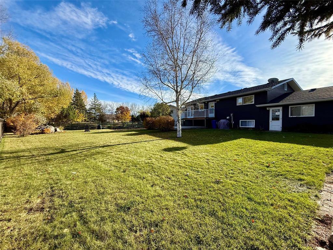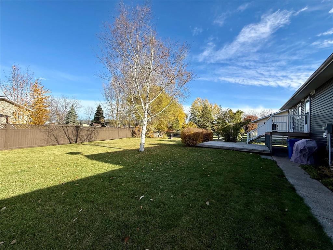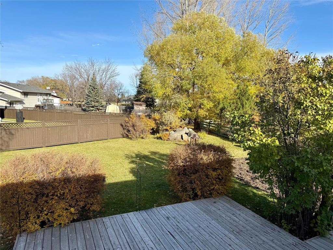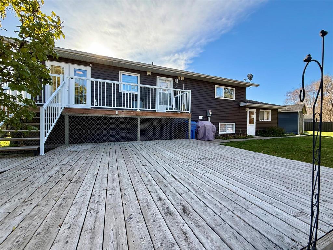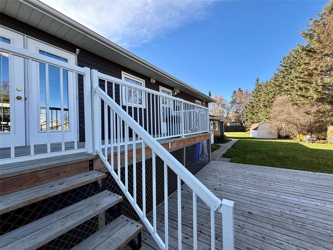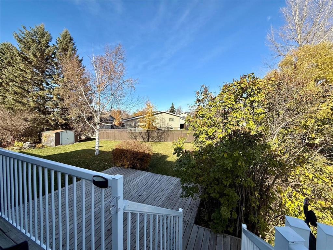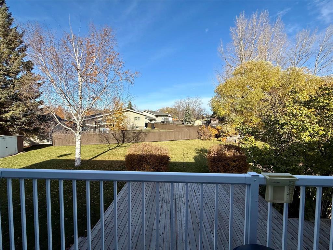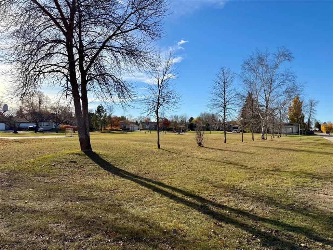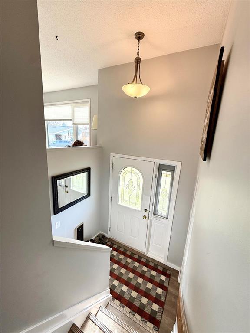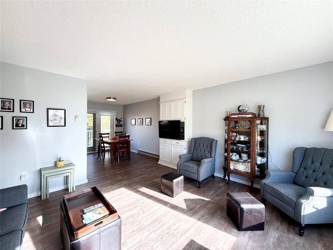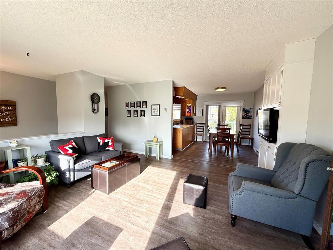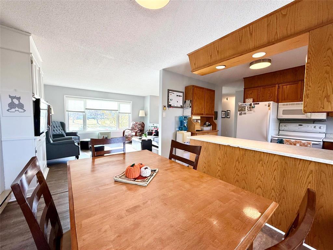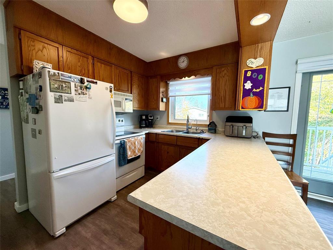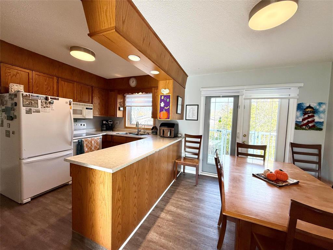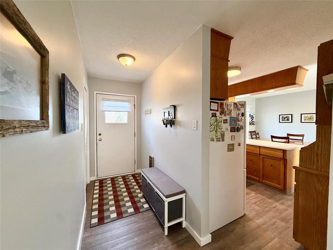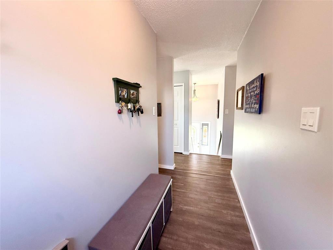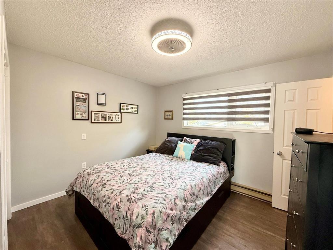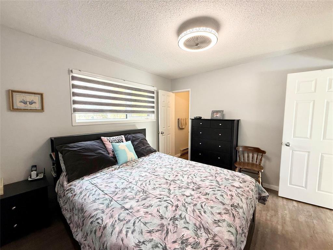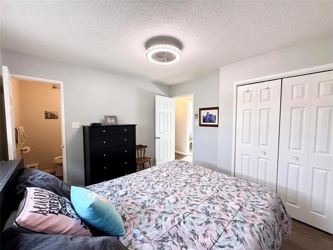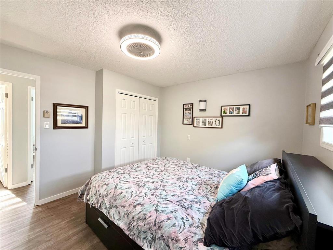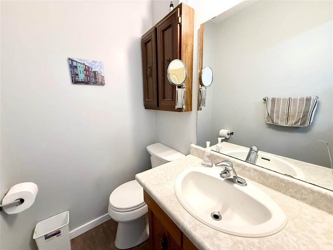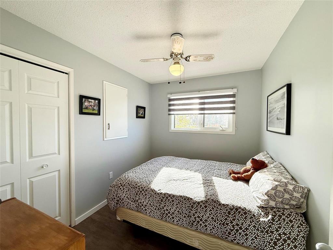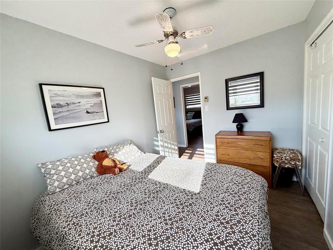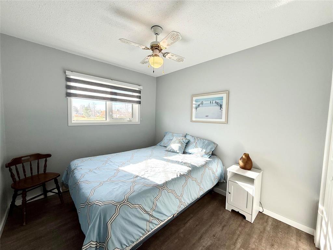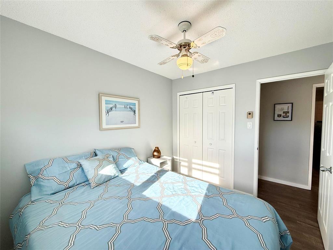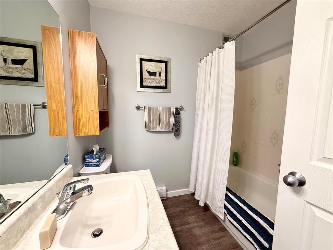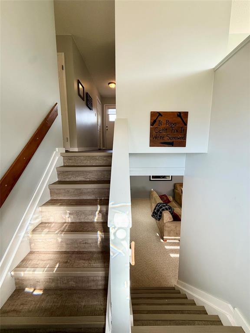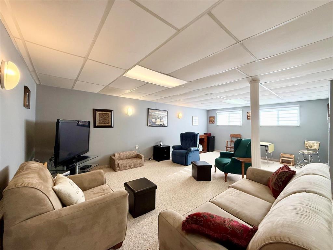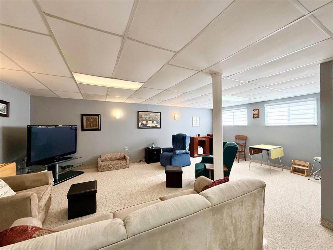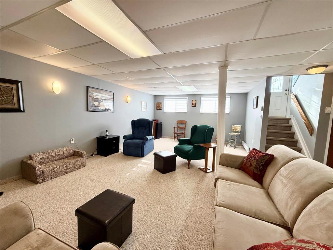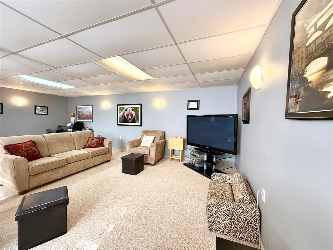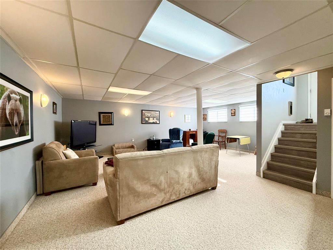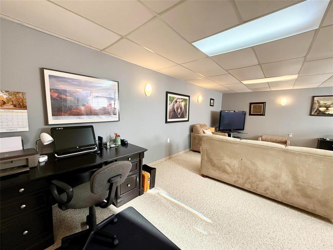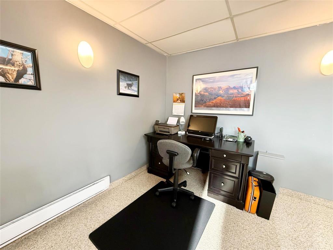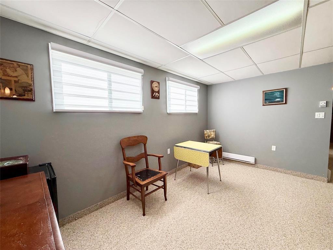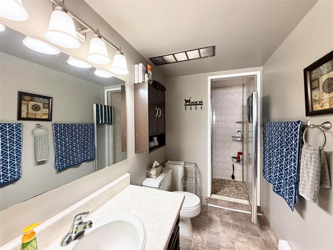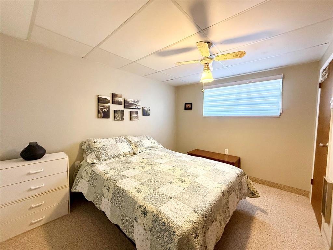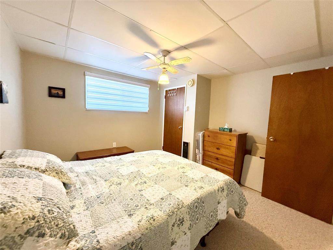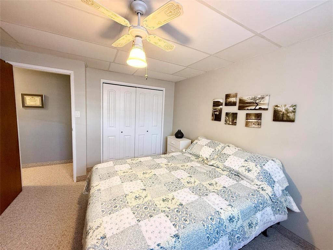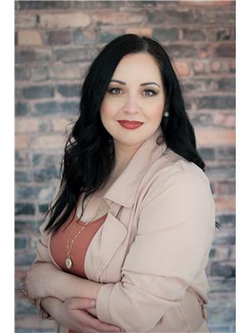4 Bedroom
3 Bathroom
1106 sqft
Bi-Level
Wall Unit
Baseboard Heaters
$299,900
R31//Swan River/This bright and well-kept 1,106 sqft bi-level home sits in one of Swan River s most desirable, family-friendly neighborhoods. With large windows that fill the home with natural light, an open and inviting layout, and tasteful updates throughout, this property is move-in ready and full of warmth. The spacious kitchen features solid cabinetry, a convenient layout, and access to the back deck perfect for morning coffee or entertaining. The home offers 3+1 bedrooms and 2.5 baths, with most plumbing replaced to PEX and numerous updates including shingles (2019), siding, insulation, soffit, and eaves (2017), interior doors (2017), hot water tank (2023), and newer flooring (2021). The basement is clean, dry, and fully finished, offering plenty of additional living space. The irregular 42 x115 pie-shaped lot provides a generous footprint with room to enjoy the outdoors, mature trees, and established neighborhood charm. Located on a quiet street in the heart of 8 Parkway Drive this home combines practicality, comfort, and style. (id:53007)
Property Details
|
MLS® Number
|
202527513 |
|
Property Type
|
Single Family |
|
Neigbourhood
|
Swan River |
|
Community Name
|
Swan River |
|
Amenities Near By
|
Playground |
|
Features
|
Low Maintenance Yard, Flat Site, Paved Lane, No Back Lane |
|
Road Type
|
Paved Road |
|
Structure
|
Deck |
Building
|
Bathroom Total
|
3 |
|
Bedrooms Total
|
4 |
|
Appliances
|
Blinds, Dishwasher, Dryer, Garage Door Opener, Garage Door Opener Remote(s), Refrigerator, Storage Shed, Stove, Washer, Window Coverings |
|
Architectural Style
|
Bi-level |
|
Constructed Date
|
1979 |
|
Cooling Type
|
Wall Unit |
|
Fire Protection
|
Smoke Detectors |
|
Flooring Type
|
Wall-to-wall Carpet, Vinyl |
|
Half Bath Total
|
1 |
|
Heating Fuel
|
Electric |
|
Heating Type
|
Baseboard Heaters |
|
Size Interior
|
1106 Sqft |
|
Type
|
House |
|
Utility Water
|
Municipal Water |
Parking
Land
|
Acreage
|
No |
|
Land Amenities
|
Playground |
|
Sewer
|
Municipal Sewage System |
|
Size Depth
|
115 Ft |
|
Size Frontage
|
41 Ft |
|
Size Irregular
|
41 X 115 |
|
Size Total Text
|
41 X 115 |
Rooms
| Level |
Type |
Length |
Width |
Dimensions |
|
Basement |
3pc Bathroom |
11 ft |
4 ft ,8 in |
11 ft x 4 ft ,8 in |
|
Basement |
Bedroom |
12 ft ,2 in |
11 ft ,1 in |
12 ft ,2 in x 11 ft ,1 in |
|
Basement |
Recreation Room |
22 ft ,8 in |
7 ft ,10 in |
22 ft ,8 in x 7 ft ,10 in |
|
Basement |
Office |
10 ft ,1 in |
9 ft ,3 in |
10 ft ,1 in x 9 ft ,3 in |
|
Basement |
Laundry Room |
16 ft ,1 in |
7 ft ,4 in |
16 ft ,1 in x 7 ft ,4 in |
|
Main Level |
Living Room |
13 ft ,3 in |
14 ft |
13 ft ,3 in x 14 ft |
|
Main Level |
Kitchen |
8 ft ,3 in |
10 ft ,8 in |
8 ft ,3 in x 10 ft ,8 in |
|
Main Level |
Dining Room |
8 ft ,3 in |
11 ft |
8 ft ,3 in x 11 ft |
|
Main Level |
Primary Bedroom |
10 ft ,8 in |
11 ft ,1 in |
10 ft ,8 in x 11 ft ,1 in |
|
Main Level |
2pc Ensuite Bath |
4 ft ,4 in |
3 ft ,8 in |
4 ft ,4 in x 3 ft ,8 in |
|
Main Level |
4pc Bathroom |
6 ft ,2 in |
6 ft ,9 in |
6 ft ,2 in x 6 ft ,9 in |
|
Main Level |
Bedroom |
9 ft ,9 in |
8 ft ,7 in |
9 ft ,9 in x 8 ft ,7 in |
|
Main Level |
Bedroom |
9 ft ,10 in |
7 ft ,9 in |
9 ft ,10 in x 7 ft ,9 in |
https://www.realtor.ca/real-estate/29042248/8-parkway-drive-swan-river-swan-river

