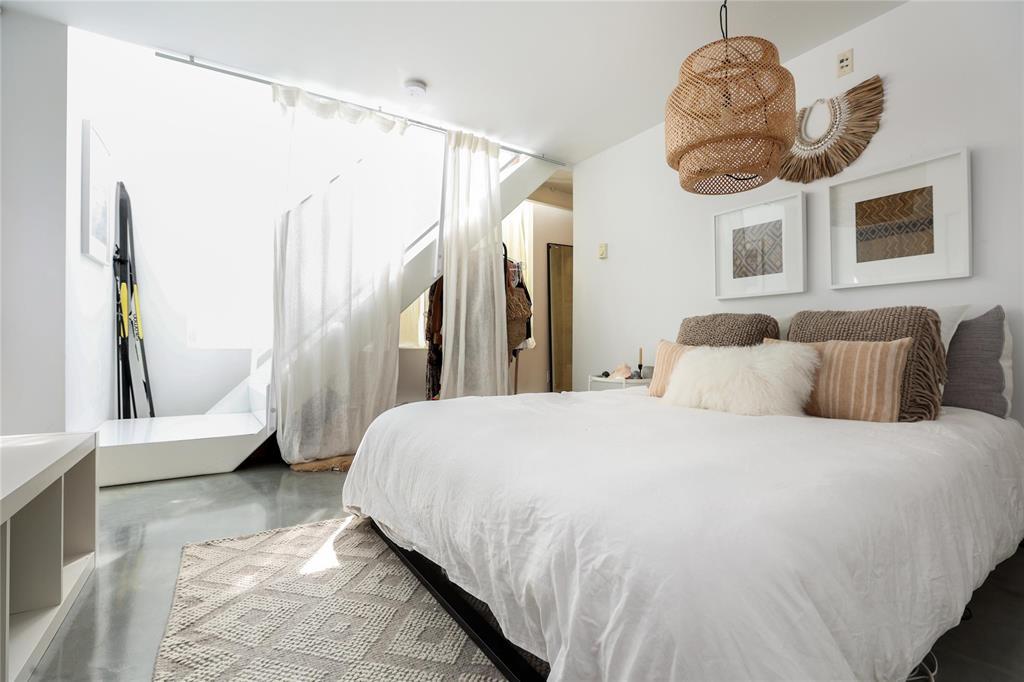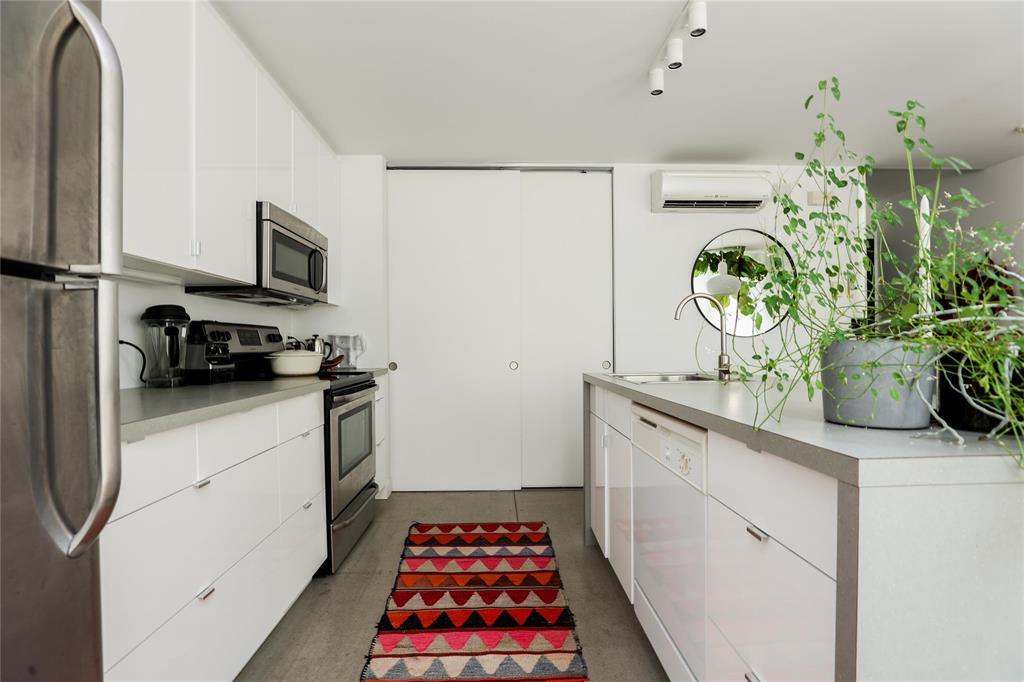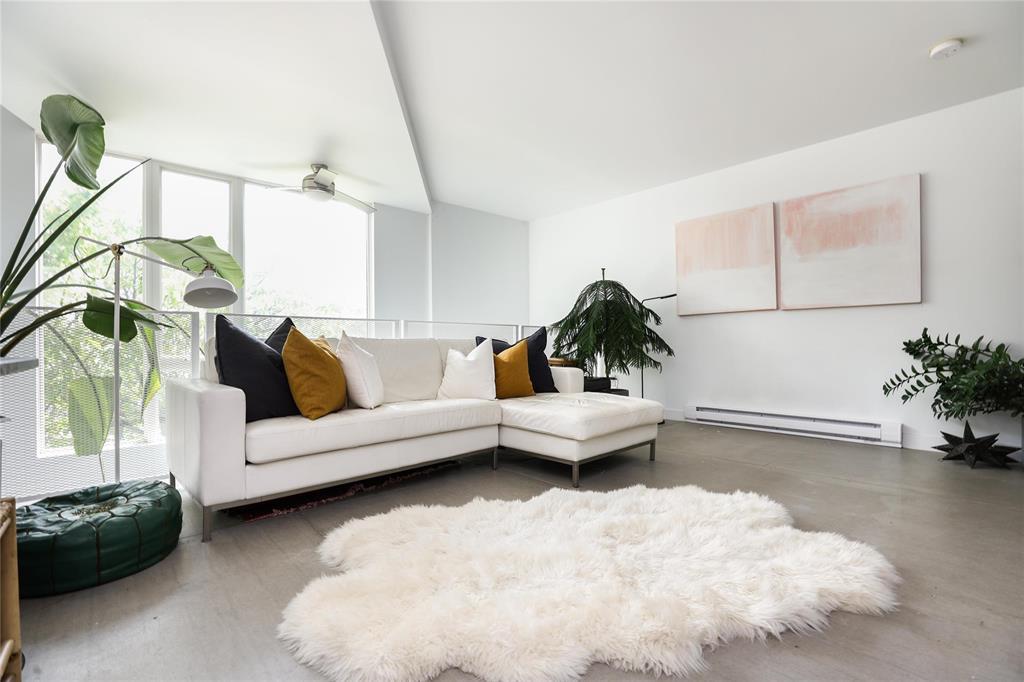8 530 Waterfront Drive Winnipeg, Manitoba R3B 0N4
$259,900Maintenance, Property Management, Parking
$261 Monthly
Maintenance, Property Management, Parking
$261 Monthly9A//Winnipeg/A fantastic chance to own a stylish 3-level townhouse condo in the historic Exchange District! Conveniently located on Waterfront Drive, this open-concept condo features polished concrete floors. The lower level hosts the primary bedroom, a 4-piece bath, and laundry. The main floor has a modern kitchen with soft-close cabinets, a large island, stainless steel appliances, and an attached dining room. The upper floor offers a spacious living room. Floor-to-ceiling windows on each level bring in plenty of natural light. A standout feature is the rooftop amazing patio with stunning downtown views. One covered parking spot is included. Walking distance to trendy cafes, the Human Rights Museum, The Forks, and more. (id:53007)
Property Details
| MLS® Number | 202418478 |
| Property Type | Single Family |
| Neigbourhood | Exchange District |
| Community Name | Exchange District |
| Parking Space Total | 1 |
Building
| Bathroom Total | 2 |
| Bedrooms Total | 1 |
| Architectural Style | Multi-level |
| Constructed Date | 2012 |
| Flooring Type | Other |
| Half Bath Total | 1 |
| Heating Fuel | Electric |
| Heating Type | Baseboard Heaters |
| Size Interior | 948 Sqft |
| Type | Row / Townhouse |
| Utility Water | Municipal Water |
Parking
| Other |
Land
| Acreage | No |
| Sewer | Municipal Sewage System |
| Size Irregular | 0 X 0 |
| Size Total Text | 0 X 0 |
Rooms
| Level | Type | Length | Width | Dimensions |
|---|---|---|---|---|
| Third Level | Living Room | 19 ft ,9 in | 115 ft | 19 ft ,9 in x 115 ft |
| Main Level | Primary Bedroom | 13 ft ,8 in | 13 ft | 13 ft ,8 in x 13 ft |
| Upper Level | Kitchen | 11 ft ,5 in | 10 ft ,6 in | 11 ft ,5 in x 10 ft ,6 in |
| Upper Level | Dining Room | 11 ft ,6 in | 8 ft ,3 in | 11 ft ,6 in x 8 ft ,3 in |
https://www.realtor.ca/real-estate/27336694/8-530-waterfront-drive-winnipeg-exchange-district
Interested?
Contact us for more information




















































