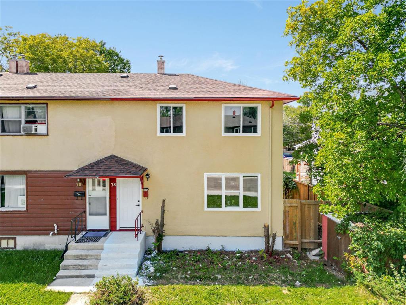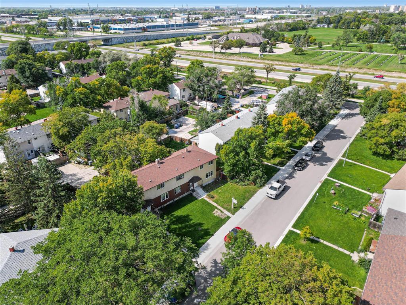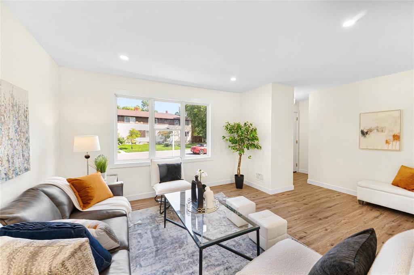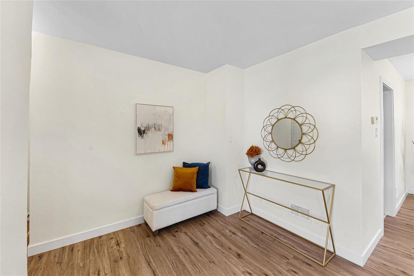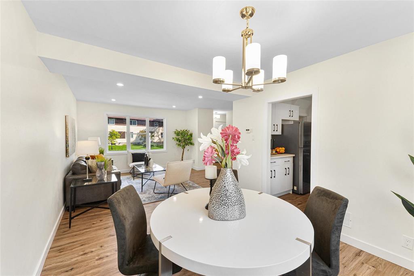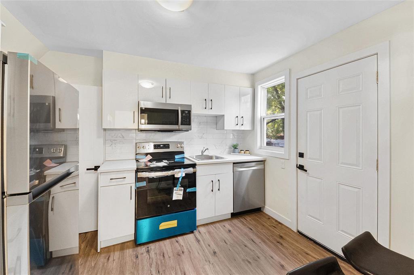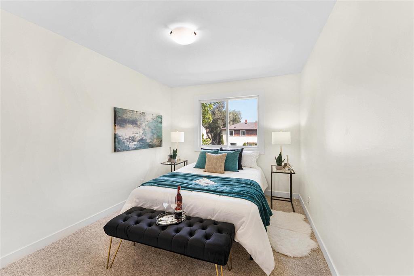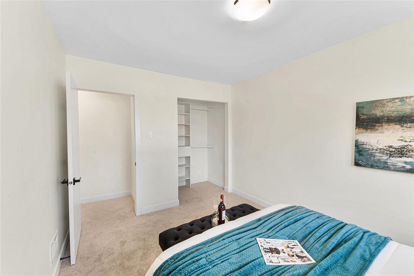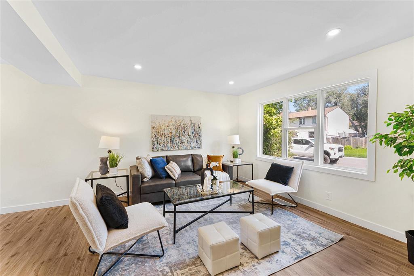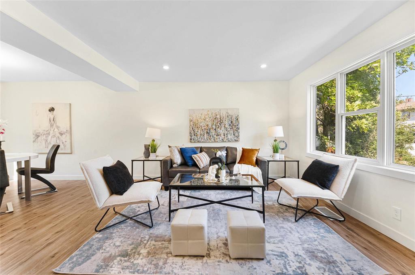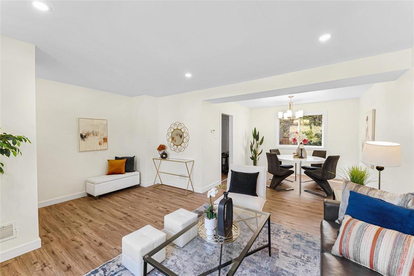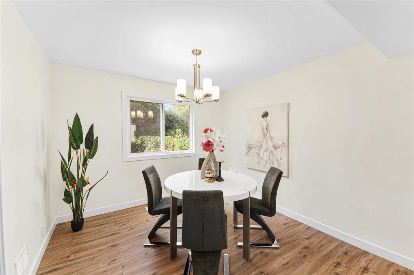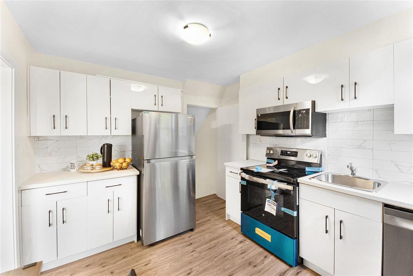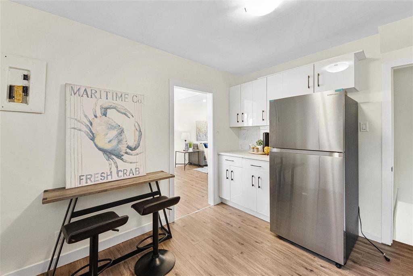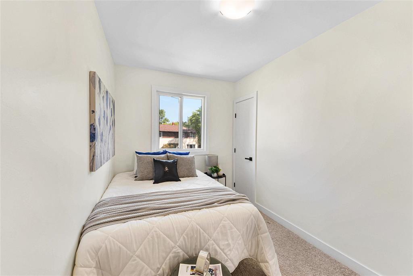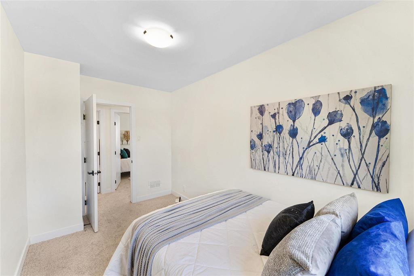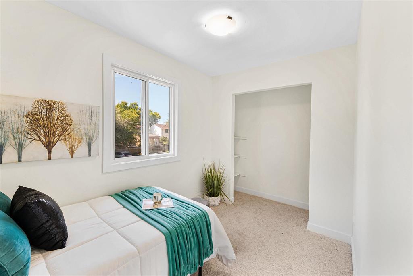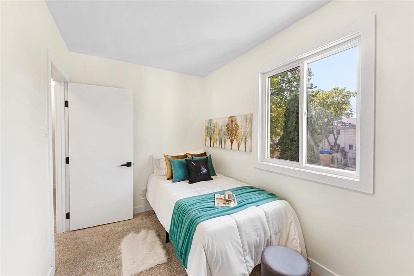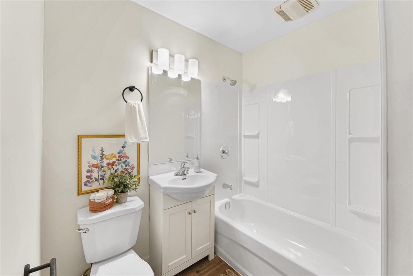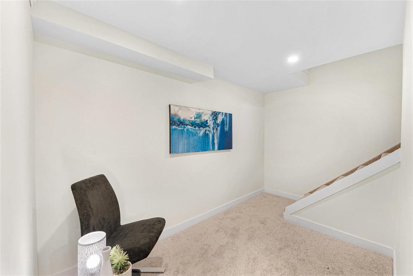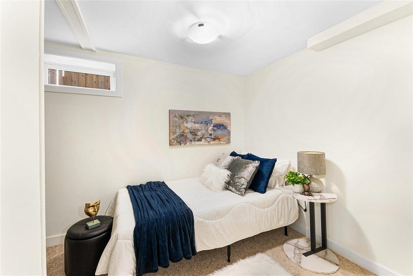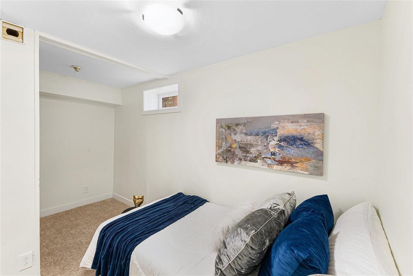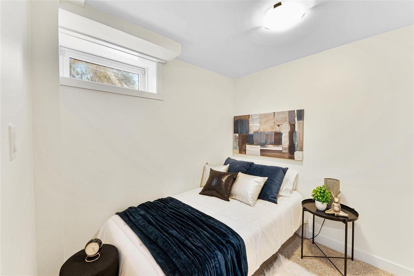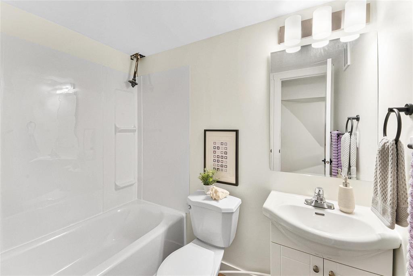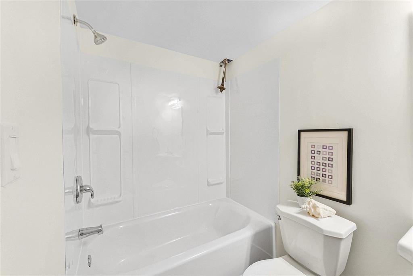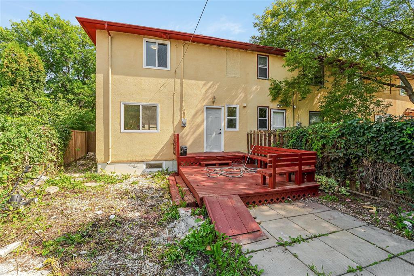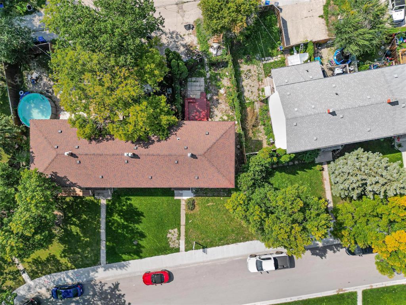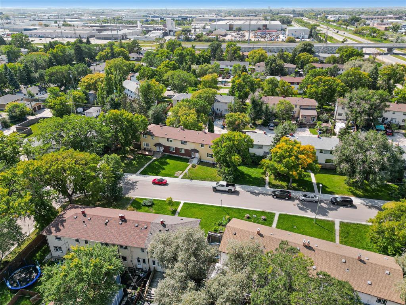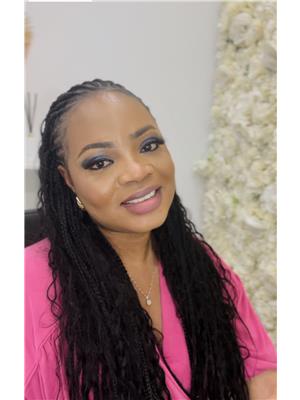5 Bedroom
2 Bathroom
1032 sqft
High-Efficiency Furnace, Forced Air
$339,900
1Jw//Winnipeg/This charming 1,032 sq ft townhouse, blends style and functionality for modern living. Step into an inviting living and dining space, leading to a bright, well-appointed kitchen with patio doors that open to your private deck. Upstairs, you ll find a primary bedroom with a closet, two additional bedrooms, and a full four piece bathroom. The fully finished basement includes a cozy rec room, two bedrooms (windows may or may not meet egress, buyers to do their due diligence), a 3-piece bathroom, with ample storage space. Home is fully loaded with all new appliances, updated kitchen and bathroom, new flooring, updated light fittings, fresh paintings, and no condo fees. Walking distance to schools, parks and bus stations. A fantastic opportunity awaits come see for yourself! All measurements +/- jogs (id:53007)
Property Details
|
MLS® Number
|
202521813 |
|
Property Type
|
Single Family |
|
Neigbourhood
|
West Fort Garry |
|
Community Name
|
West Fort Garry |
|
Amenities Near By
|
Playground, Public Transit, Shopping |
|
Features
|
Back Lane, Balcony |
|
Parking Space Total
|
2 |
Building
|
Bathroom Total
|
2 |
|
Bedrooms Total
|
5 |
|
Appliances
|
Dishwasher, Dryer, Microwave, Refrigerator, Stove, Washer |
|
Constructed Date
|
1954 |
|
Flooring Type
|
Laminate, Vinyl Plank |
|
Heating Fuel
|
Natural Gas |
|
Heating Type
|
High-efficiency Furnace, Forced Air |
|
Stories Total
|
2 |
|
Size Interior
|
1032 Sqft |
|
Type
|
Row / Townhouse |
|
Utility Water
|
Municipal Water |
Parking
Land
|
Acreage
|
No |
|
Land Amenities
|
Playground, Public Transit, Shopping |
|
Sewer
|
Municipal Sewage System |
|
Size Total Text
|
Unknown |
Rooms
| Level |
Type |
Length |
Width |
Dimensions |
|
Main Level |
Living Room/dining Room |
12 ft ,4 in |
22 ft |
12 ft ,4 in x 22 ft |
|
Main Level |
Kitchen |
10 ft ,10 in |
9 ft ,1 in |
10 ft ,10 in x 9 ft ,1 in |
|
Upper Level |
Bedroom |
12 ft ,8 in |
7 ft ,7 in |
12 ft ,8 in x 7 ft ,7 in |
|
Upper Level |
Bedroom |
9 ft ,6 in |
12 ft ,8 in |
9 ft ,6 in x 12 ft ,8 in |
|
Upper Level |
Bedroom |
6 ft ,1 in |
10 ft ,1 in |
6 ft ,1 in x 10 ft ,1 in |
https://www.realtor.ca/real-estate/28795592/78-biscayne-bay-winnipeg-west-fort-garry

