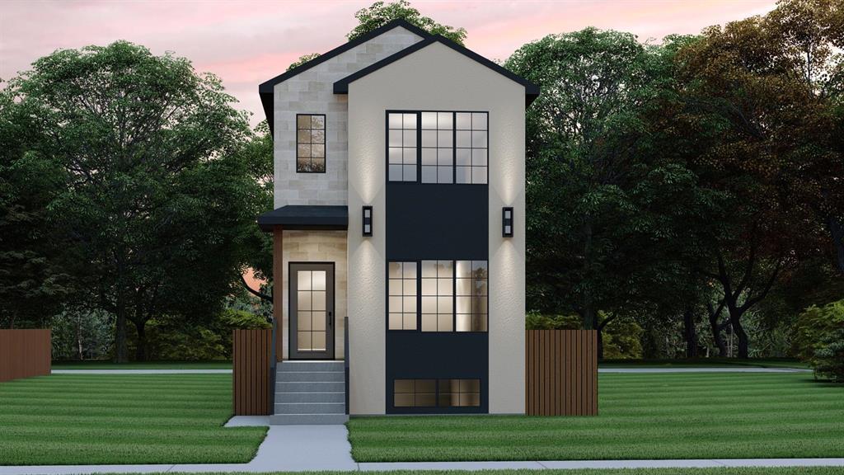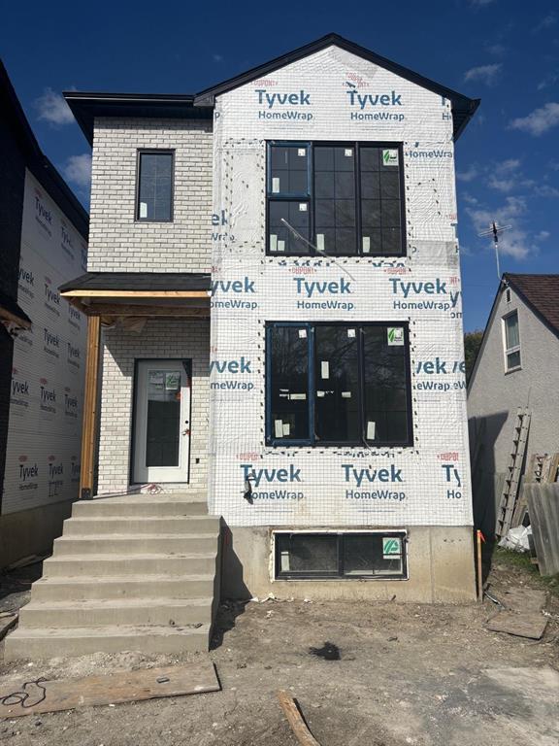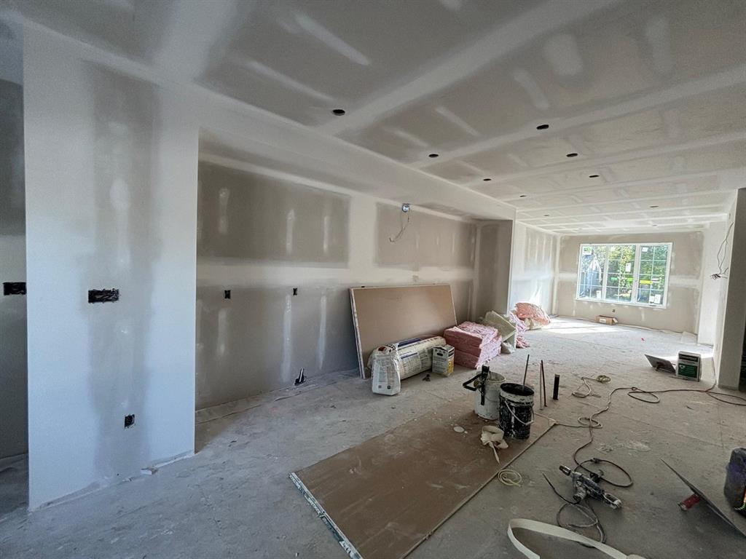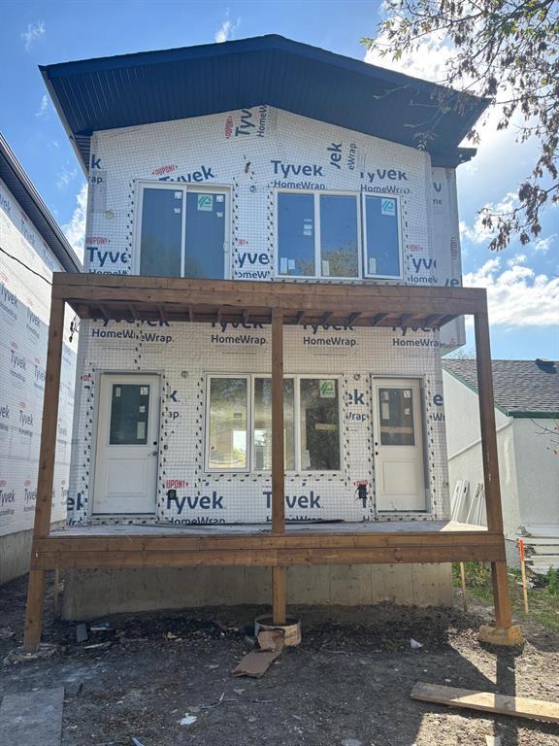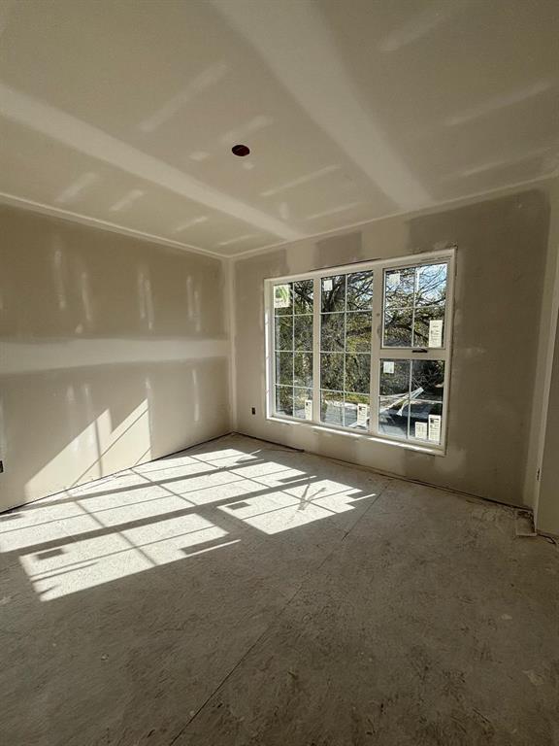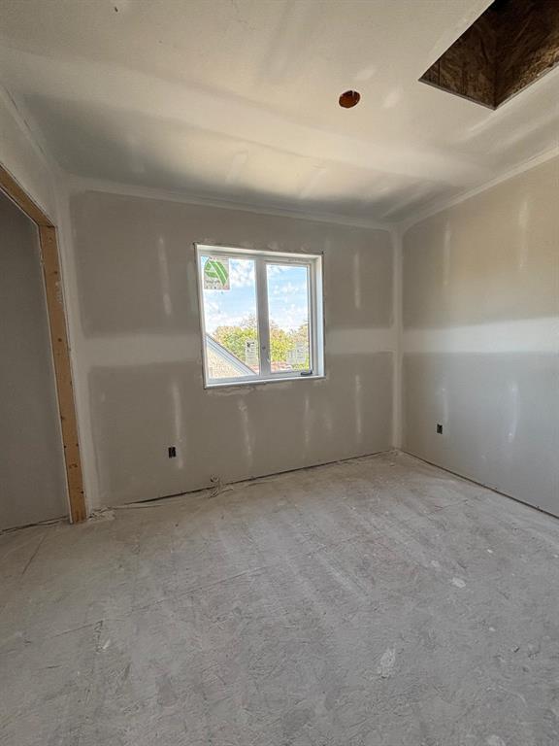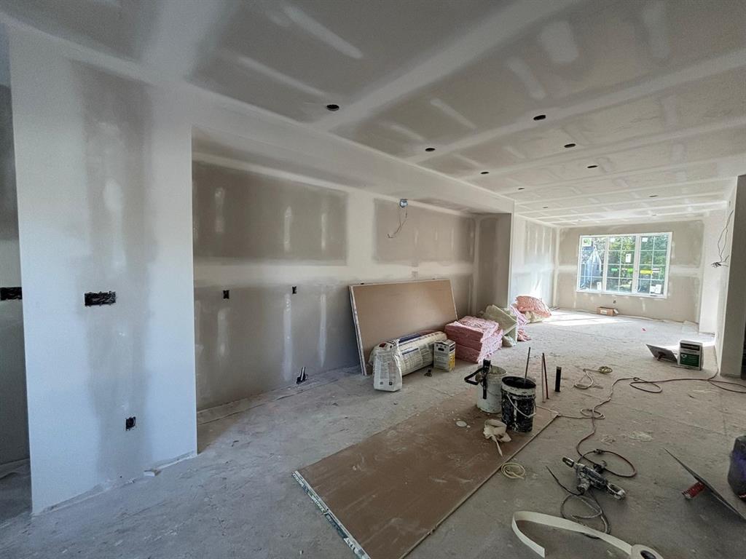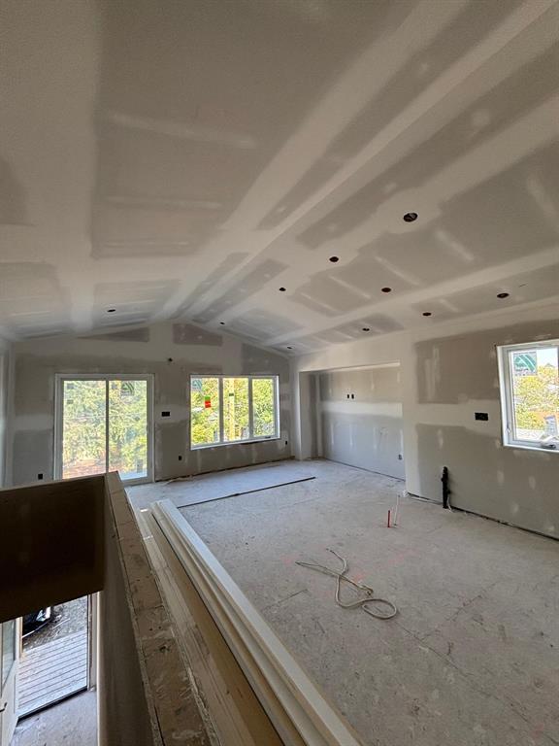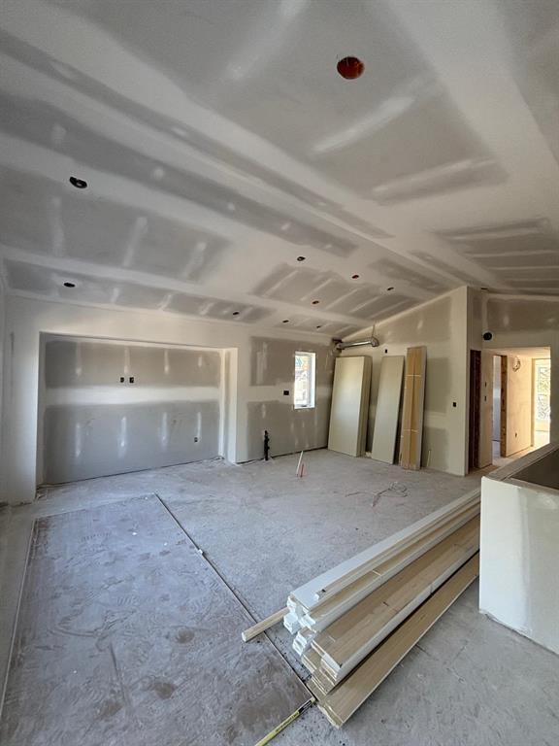77 Thorndale Avenue Winnipeg, Manitoba R2M 1C7
$624,000
2D//Winnipeg/Offers as received. Brand-new luxury duplex with top-tier craftsmanship & modern design by K&S Custom Homes in St. Vital with over 2,200 sq ft of finished living space;Main Unit: 3 BRs, 2.5 baths incl. spacious primary suite w/ full-size ensuite and a Legal Secondary Suite (Upper):2 BRs, 1 bath, private entry, vaulted ceiling, & covered 18 x 5 balcony. Built w/ striking curb appeal & premium finishes custom kitchen cabinetry w/ pantry & coffee bar, quartz counters, cultured stone in baths, lux laminate floors, soundproofing via resilient channels, spray foam insulation in joist cavities, & piled foundation for long-term durability. Includes finished deck & 18 x 5 balcony, ideal for relaxing.Perfect for families or 1st-time buyers the legal suite helps you qualify for a larger mortgage & reduce monthly costs. Offers flexibility for short- or long-term rentals or multi-gen living. May qualify for 5% GST rebate.Investors: Strong cash flow rent main unit ~$2,300/mo & suite ~$1,700/mo (up to $4,000/mo total). Comes w/ warranty protection, making it a turnkey investment in one of St. Vital s most desirable areas.Contact today to learn how this home can work for you live in or invest! (id:53007)
Property Details
| MLS® Number | 202525950 |
| Property Type | Single Family |
| Neigbourhood | St Vital |
| Community Name | St Vital |
| Amenities Near By | Public Transit |
| Features | Low Maintenance Yard, Back Lane, Balcony |
Building
| Bathroom Total | 4 |
| Bedrooms Total | 5 |
| Constructed Date | 2025 |
| Cooling Type | Ductless, Central Air Conditioning |
| Flooring Type | Laminate |
| Half Bath Total | 1 |
| Heating Fuel | Electric, Natural Gas |
| Heating Type | Baseboard Heaters, Forced Air |
| Stories Total | 2 |
| Size Interior | 1533 Sqft |
| Type | Duplex |
| Utility Water | Municipal Water |
Parking
| Carport | |
| Rear |
Land
| Acreage | No |
| Land Amenities | Public Transit |
| Sewer | Municipal Sewage System |
| Size Frontage | 25 Ft |
| Size Irregular | 25 X 0 |
| Size Total Text | 25 X 0 |
Rooms
| Level | Type | Length | Width | Dimensions |
|---|---|---|---|---|
| Lower Level | Primary Bedroom | 12 ft | 11 ft | 12 ft x 11 ft |
| Lower Level | 4pc Ensuite Bath | 8 ft | 5 ft | 8 ft x 5 ft |
| Lower Level | Bedroom | 10 ft | 8 ft ,6 in | 10 ft x 8 ft ,6 in |
| Lower Level | Bedroom | 11 ft | 8 ft ,6 in | 11 ft x 8 ft ,6 in |
| Lower Level | 4pc Bathroom | 8 ft | 6 ft | 8 ft x 6 ft |
| Main Level | Living Room | 17 ft | 11 ft ,6 in | 17 ft x 11 ft ,6 in |
| Main Level | Kitchen | 13 ft ,2 in | 8 ft ,3 in | 13 ft ,2 in x 8 ft ,3 in |
| Main Level | Dining Room | 11 ft ,9 in | 10 ft ,5 in | 11 ft ,9 in x 10 ft ,5 in |
| Upper Level | Kitchen | 8 ft ,3 in | 7 ft ,3 in | 8 ft ,3 in x 7 ft ,3 in |
| Upper Level | Living Room | 11 ft | 10 ft ,9 in | 11 ft x 10 ft ,9 in |
| Upper Level | Dining Room | 9 ft ,2 in | 8 ft | 9 ft ,2 in x 8 ft |
| Upper Level | Bedroom | 11 ft ,8 in | 10 ft | 11 ft ,8 in x 10 ft |
| Upper Level | Bedroom | 10 ft | 8 ft ,3 in | 10 ft x 8 ft ,3 in |
| Upper Level | 4pc Ensuite Bath | 8 ft | 5 ft | 8 ft x 5 ft |
| Upper Level | Other | 18 ft | 5 ft | 18 ft x 5 ft |
https://www.realtor.ca/real-estate/28980916/77-thorndale-avenue-winnipeg-st-vital
Interested?
Contact us for more information

Paul Harchhinder Gill

1239 Manahan Ave Unit 200
Winnipeg, Manitoba R3T 5S8

