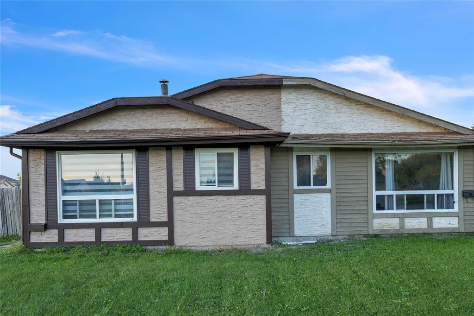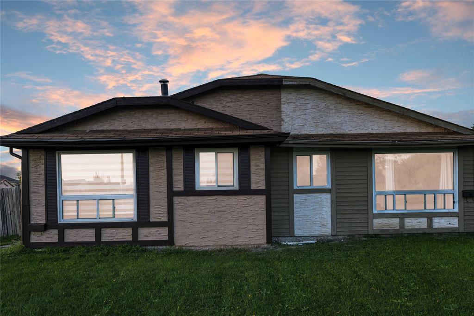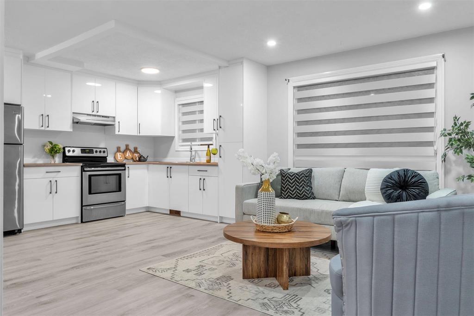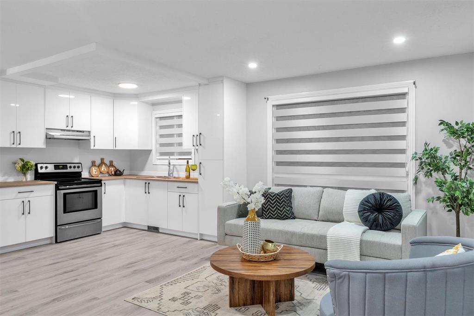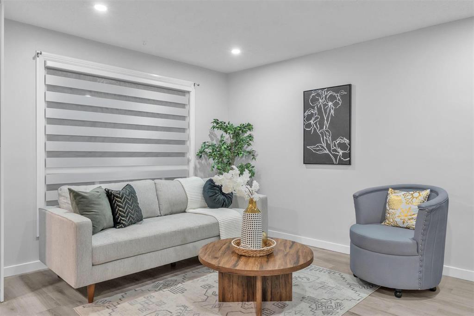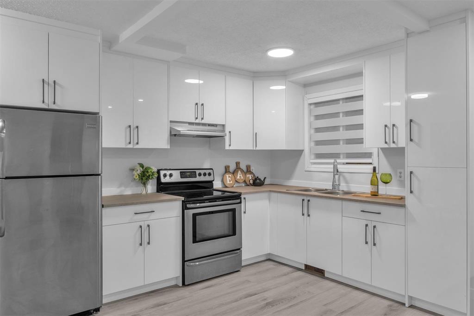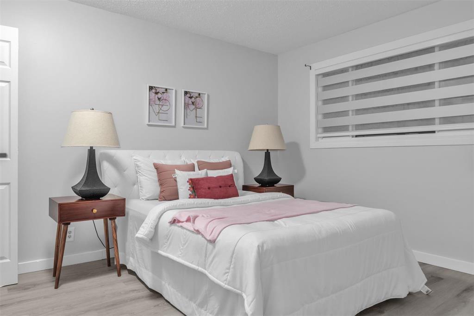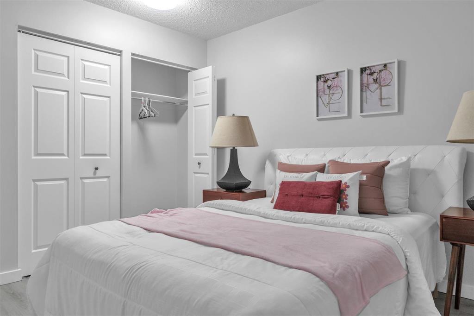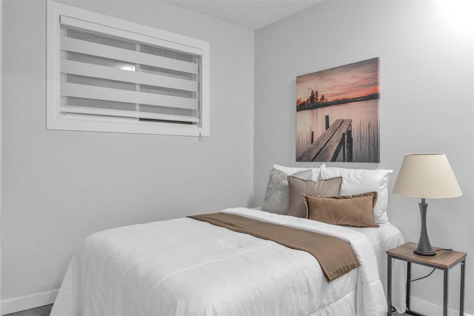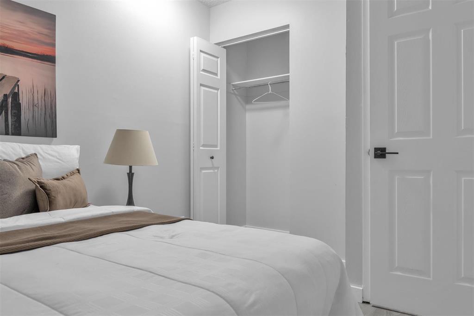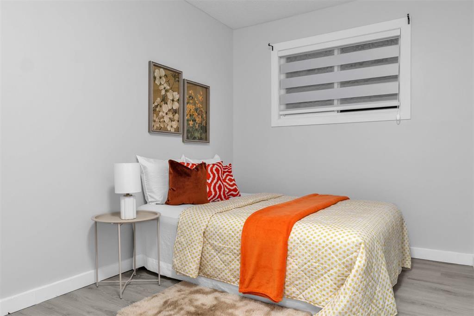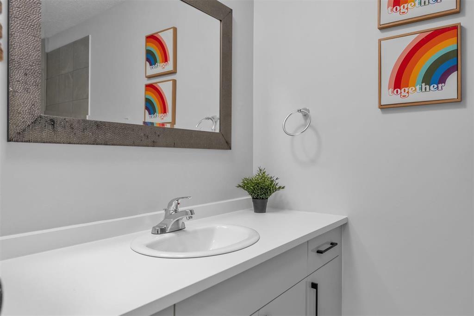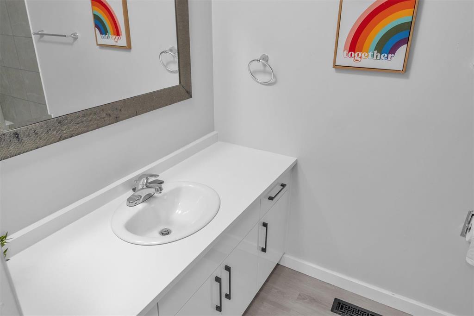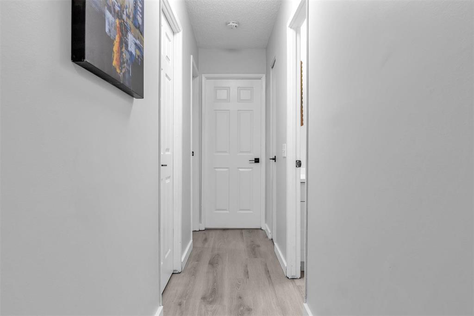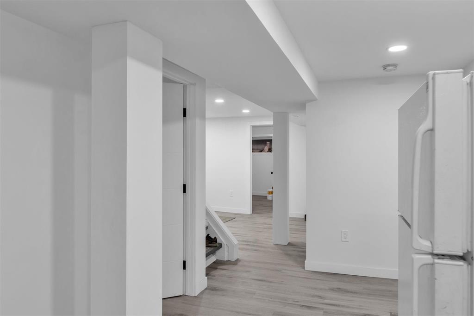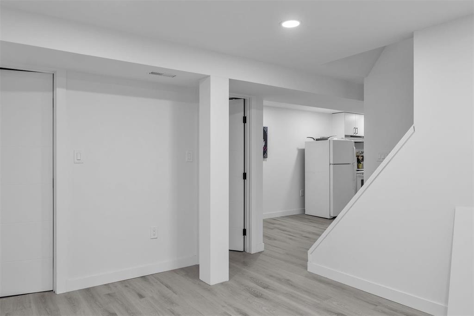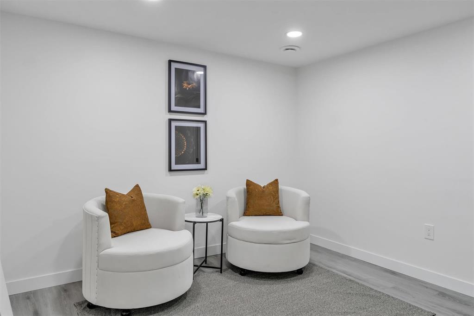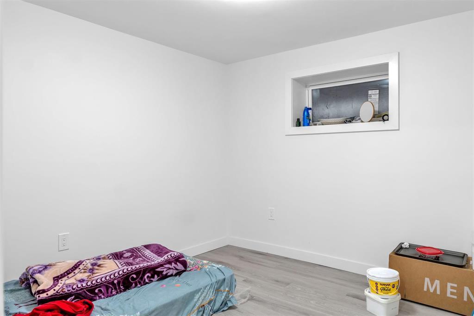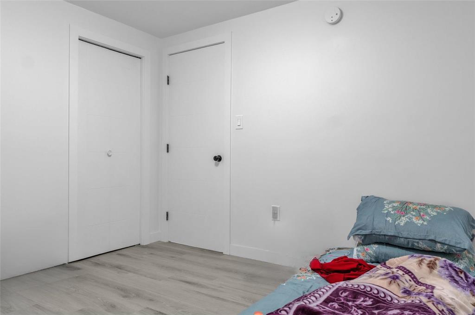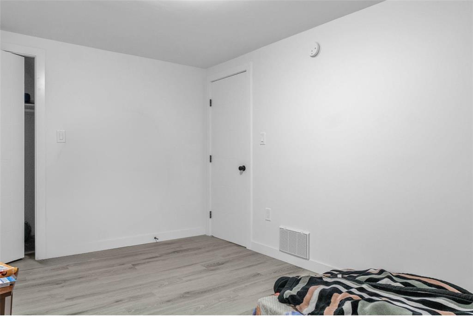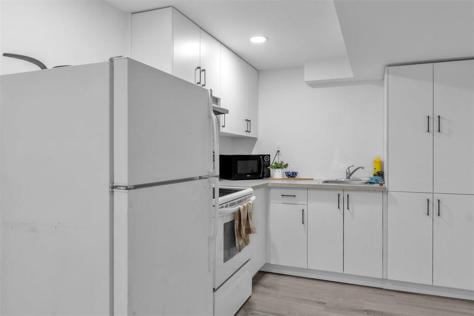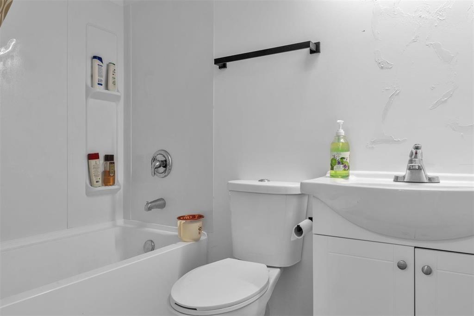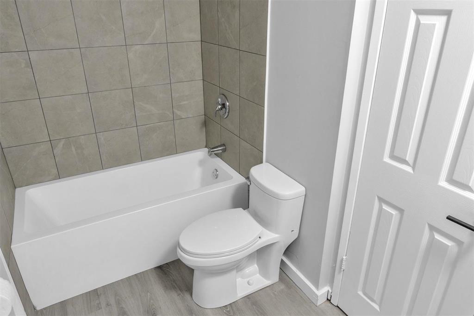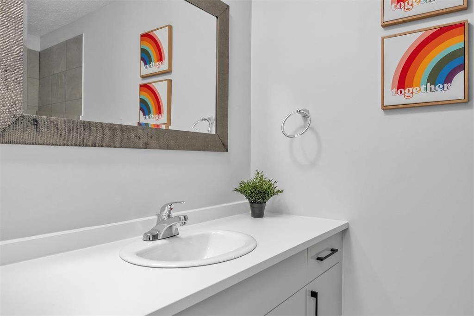5 Bedroom
2 Bathroom
820 sqft
Bungalow
Central Air Conditioning
High-Efficiency Furnace, Forced Air
$329,900
4H//Winnipeg/S/S Now, Offers Wednesday 08 October. Open House Sat-Sun 2-4pm (04,05 October). Fully renovated 5-bedroom bungalow in the highly desirable Maples area! The main floor features 3 bedrooms, a full bathroom, a spacious living area, and a brand-new white glossy kitchen with new countertops (2025). The fully finished basement with a convenient side entrance offers 2 additional bedrooms, a full bath, a large rec room, and a wet bar perfect for extended family or entertaining. Recent upgrades in 2025 include a brand-new kitchen, new flooring, fresh paint inside and out, a new furnace, AC and a new Hot Water Tank, ensuring peace of mind for years to come. Situated in a prime location close to Waterford Green Plaza, major bus routes, Sardar G Grocery, Majha Meat, Pharmacy, and Gym and School. Don t miss out book your private showing today! (id:53007)
Property Details
|
MLS® Number
|
202525499 |
|
Property Type
|
Single Family |
|
Neigbourhood
|
Maples |
|
Community Name
|
Maples |
|
Amenities Near By
|
Playground, Public Transit, Shopping |
|
Features
|
Corner Site, No Smoking Home, No Pet Home |
|
Parking Space Total
|
3 |
Building
|
Bathroom Total
|
2 |
|
Bedrooms Total
|
5 |
|
Appliances
|
Dryer, Refrigerator, Stove, Washer |
|
Architectural Style
|
Bungalow |
|
Constructed Date
|
1980 |
|
Cooling Type
|
Central Air Conditioning |
|
Flooring Type
|
Other, Vinyl Plank |
|
Heating Fuel
|
Natural Gas |
|
Heating Type
|
High-efficiency Furnace, Forced Air |
|
Stories Total
|
1 |
|
Size Interior
|
820 Sqft |
|
Type
|
House |
|
Utility Water
|
Municipal Water |
Parking
Land
|
Acreage
|
No |
|
Land Amenities
|
Playground, Public Transit, Shopping |
|
Sewer
|
Municipal Sewage System |
|
Size Depth
|
105 Ft |
|
Size Frontage
|
35 Ft |
|
Size Irregular
|
3778 |
|
Size Total
|
3778 Sqft |
|
Size Total Text
|
3778 Sqft |
Rooms
| Level |
Type |
Length |
Width |
Dimensions |
|
Basement |
Recreation Room |
11 ft |
11 ft |
11 ft x 11 ft |
|
Basement |
Bedroom |
10 ft |
11 ft |
10 ft x 11 ft |
|
Basement |
Bedroom |
11 ft |
10 ft |
11 ft x 10 ft |
|
Basement |
Utility Room |
9 ft |
9 ft |
9 ft x 9 ft |
|
Main Level |
Living Room |
11 ft ,1 in |
12 ft ,1 in |
11 ft ,1 in x 12 ft ,1 in |
|
Main Level |
Bedroom |
8 ft ,6 in |
9 ft ,10 in |
8 ft ,6 in x 9 ft ,10 in |
|
Main Level |
4pc Bathroom |
5 ft ,2 in |
9 ft ,6 in |
5 ft ,2 in x 9 ft ,6 in |
|
Main Level |
Primary Bedroom |
10 ft ,7 in |
11 ft ,6 in |
10 ft ,7 in x 11 ft ,6 in |
|
Main Level |
Kitchen |
7 ft ,1 in |
7 ft ,1 in |
7 ft ,1 in x 7 ft ,1 in |
|
Main Level |
Bedroom |
10 ft ,7 in |
7 ft ,1 in |
10 ft ,7 in x 7 ft ,1 in |
https://www.realtor.ca/real-estate/28936176/763-adsum-drive-winnipeg-maples

