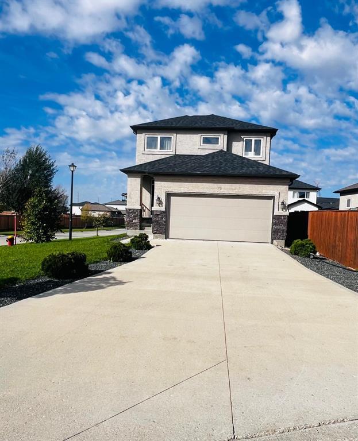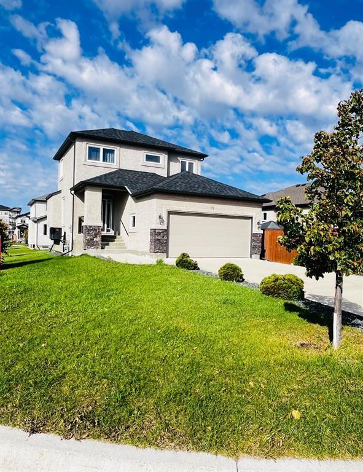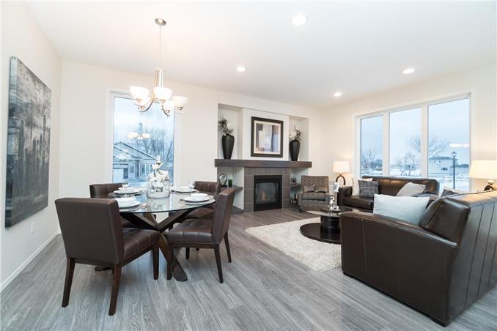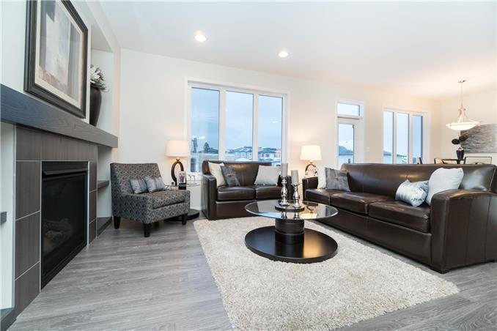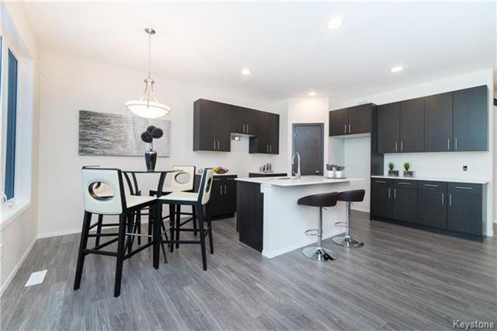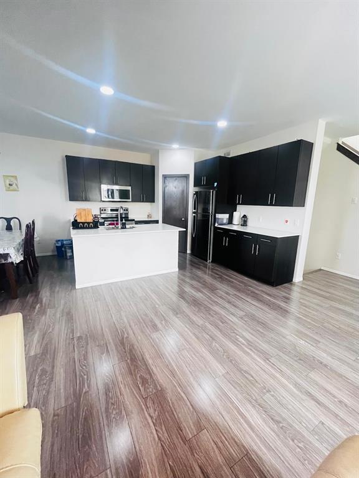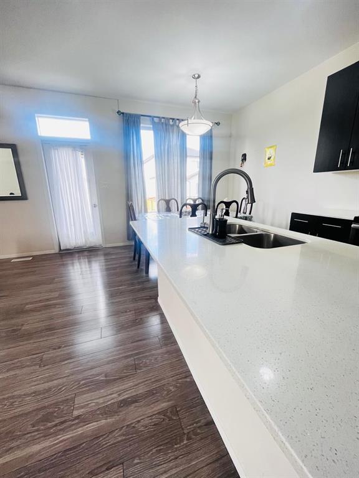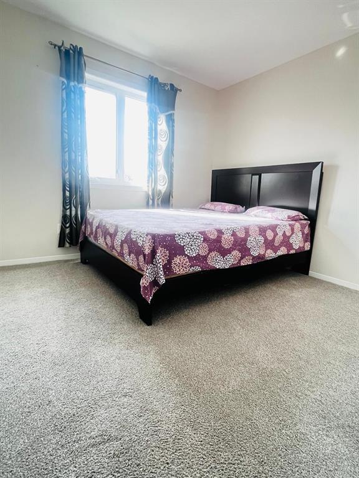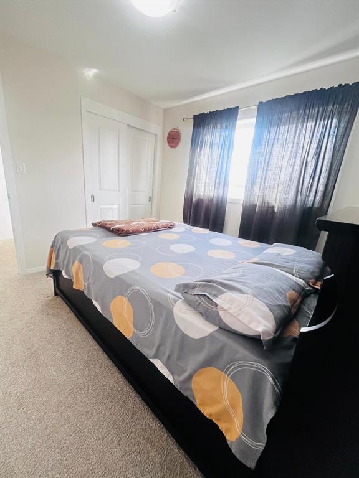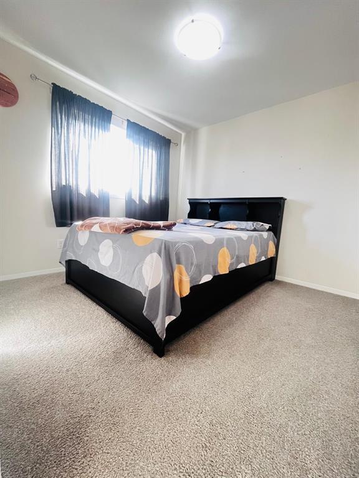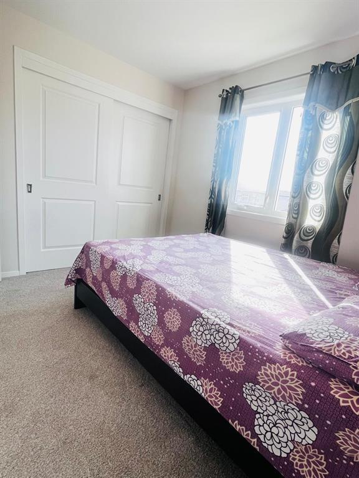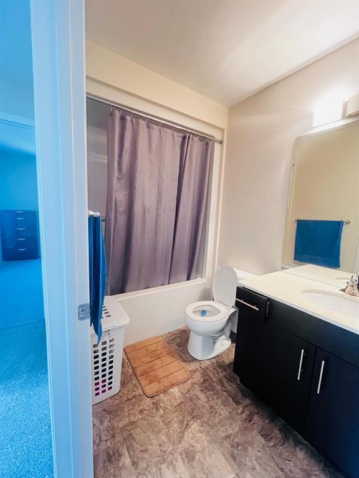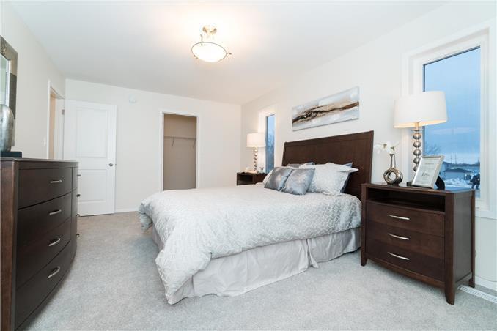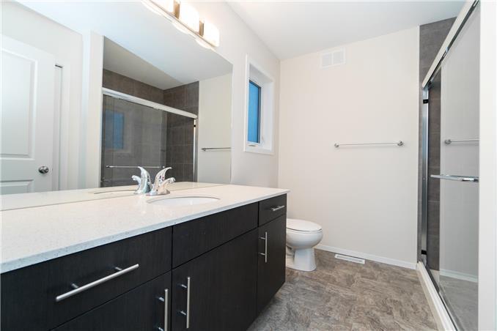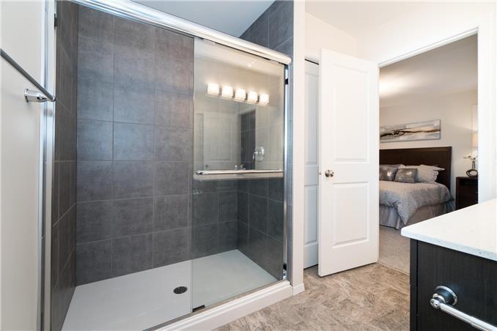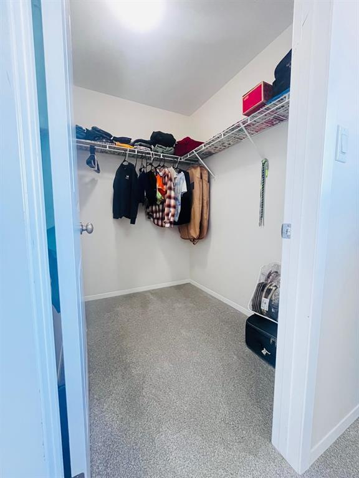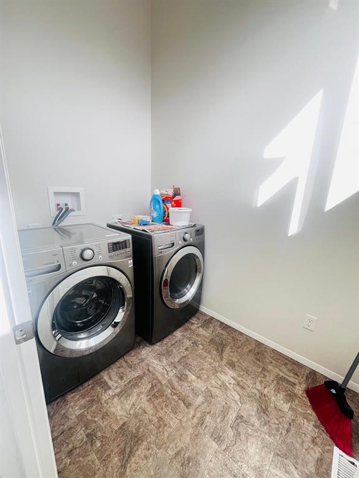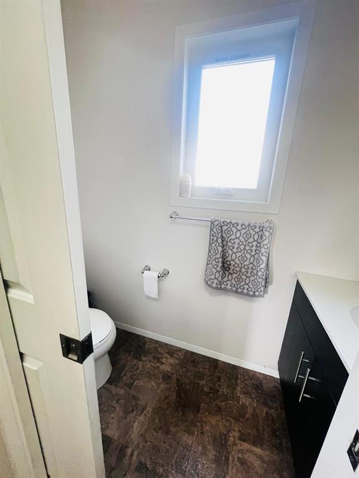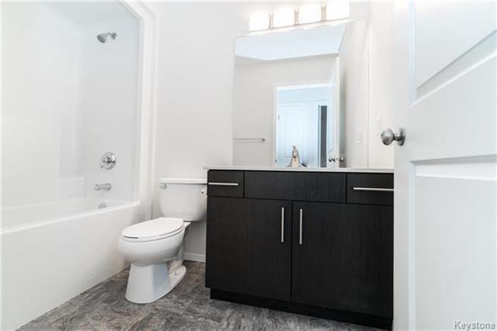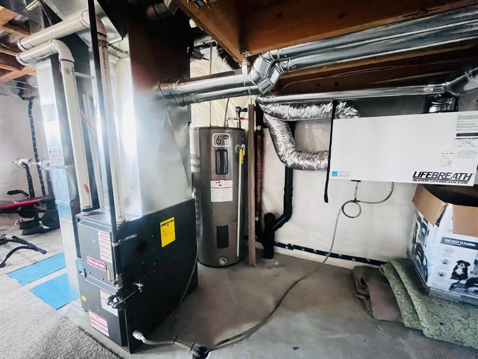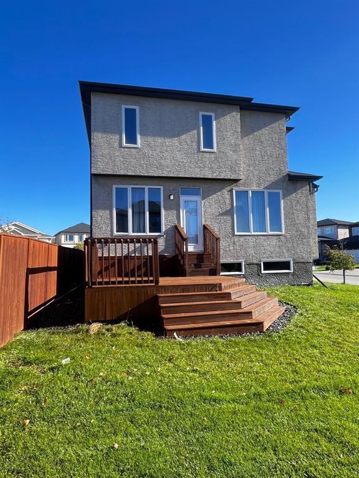3 Bedroom
3 Bathroom
1603 sqft
Fireplace
Central Air Conditioning
Forced Air
$554,900
3K//Winnipeg/Welcome to this well-maintained Home in beautiful neighbourhood of Crocus Meadows. Two-storey 1603 sf home with 3 bed, 2.5 bath(Quartz countertops). Exceptional curb appeal with stone finish and wood trim & Delta MS basement Wrap. Main floor offers an open concept with 9-ft ceilings, pot lights, an abundance of windows for natural light & dining room. The great room is made for entertaining with a gas fireplace and ceramic tile. The kitchen features an island, a walk-in pantry, beautiful cabinets, and Quartz countertops. The master bedroom has a large walk-in closet and a full en-suite Bath. Two more bedrooms with huge closets, a common full 3-piece bath, and a laundry room. Replaced New Hood/Range, Sink Tap(2023), Washer (2024). Step outside to the true highlight: a backyard retreat with a large Deck. A double garage provides convenience and functionality, a Longer driveway for extra Parking space. Nestled in an established community near amenities, schools, parks, a hospital, and major retailers (Costco, Walmart, Canadian Tire, Rona and more), Home is a perfect balance of comfort,convenience and lifestyle. Don't miss it out!. Call to just book your private showing today! All measurements +/- jogs (id:53007)
Property Details
|
MLS® Number
|
202526260 |
|
Property Type
|
Single Family |
|
Neigbourhood
|
Crocus Meadows |
|
Community Name
|
Crocus Meadows |
|
Amenities Near By
|
Shopping |
|
Features
|
Low Maintenance Yard, Corner Site |
|
Parking Space Total
|
6 |
|
Structure
|
Deck |
Building
|
Bathroom Total
|
3 |
|
Bedrooms Total
|
3 |
|
Appliances
|
Dishwasher, Dryer, Garage Door Opener, Garage Door Opener Remote(s), Microwave, Refrigerator, Stove, Washer, Window Coverings |
|
Constructed Date
|
2017 |
|
Cooling Type
|
Central Air Conditioning |
|
Fireplace Fuel
|
Gas |
|
Fireplace Present
|
Yes |
|
Fireplace Type
|
Tile Facing |
|
Flooring Type
|
Wall-to-wall Carpet, Laminate, Vinyl |
|
Half Bath Total
|
1 |
|
Heating Fuel
|
Natural Gas |
|
Heating Type
|
Forced Air |
|
Stories Total
|
2 |
|
Size Interior
|
1603 Sqft |
|
Type
|
House |
|
Utility Water
|
Municipal Water |
Parking
Land
|
Acreage
|
No |
|
Land Amenities
|
Shopping |
|
Sewer
|
Municipal Sewage System |
|
Size Depth
|
100 Ft |
|
Size Frontage
|
36 Ft |
|
Size Irregular
|
3632 |
|
Size Total
|
3632 Sqft |
|
Size Total Text
|
3632 Sqft |
Rooms
| Level |
Type |
Length |
Width |
Dimensions |
|
Main Level |
Kitchen |
12 ft ,3 in |
11 ft ,6 in |
12 ft ,3 in x 11 ft ,6 in |
|
Main Level |
Games Room |
13 ft |
15 ft |
13 ft x 15 ft |
|
Main Level |
Eat In Kitchen |
8 ft ,2 in |
11 ft ,6 in |
8 ft ,2 in x 11 ft ,6 in |
|
Main Level |
Dining Room |
7 ft ,10 in |
8 ft |
7 ft ,10 in x 8 ft |
|
Other |
2pc Bathroom |
7 ft ,6 in |
3 ft ,2 in |
7 ft ,6 in x 3 ft ,2 in |
|
Upper Level |
Laundry Room |
7 ft ,6 in |
5 ft ,2 in |
7 ft ,6 in x 5 ft ,2 in |
|
Upper Level |
Primary Bedroom |
17 ft ,8 in |
11 ft ,10 in |
17 ft ,8 in x 11 ft ,10 in |
|
Upper Level |
Bedroom |
10 ft ,6 in |
10 ft ,1 in |
10 ft ,6 in x 10 ft ,1 in |
|
Upper Level |
Bedroom |
10 ft ,6 in |
10 ft ,1 in |
10 ft ,6 in x 10 ft ,1 in |
|
Upper Level |
3pc Ensuite Bath |
8 ft ,7 in |
8 ft ,1 in |
8 ft ,7 in x 8 ft ,1 in |
|
Upper Level |
3pc Bathroom |
8 ft ,7 in |
5 ft ,2 in |
8 ft ,7 in x 5 ft ,2 in |
https://www.realtor.ca/real-estate/28982533/75-golden-boy-lane-winnipeg-crocus-meadows

