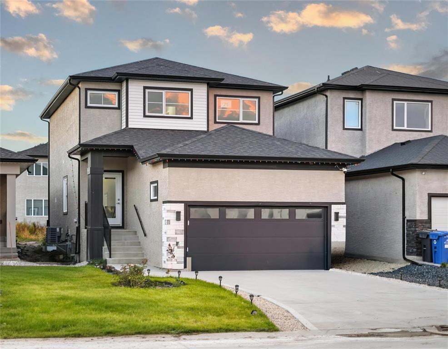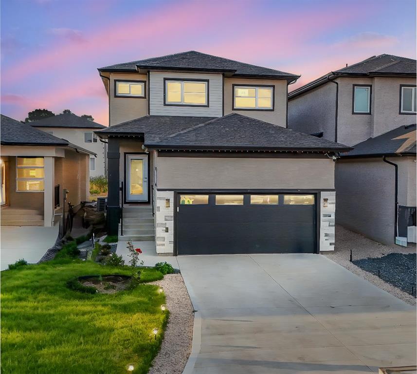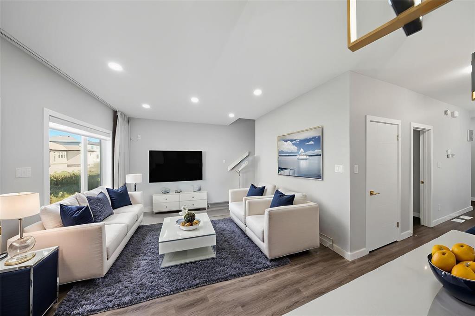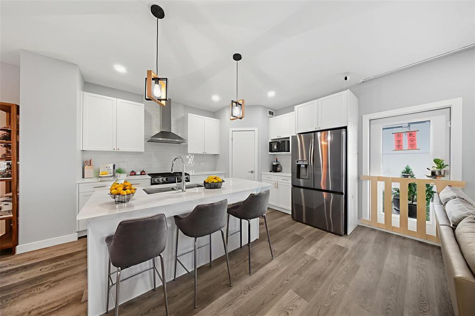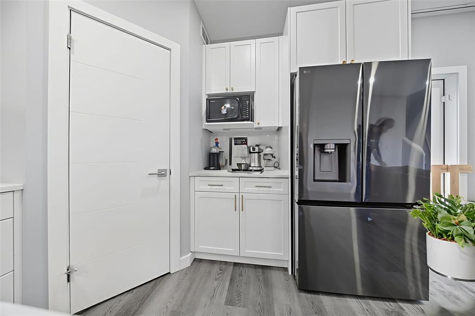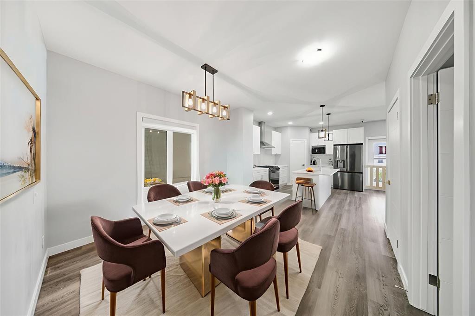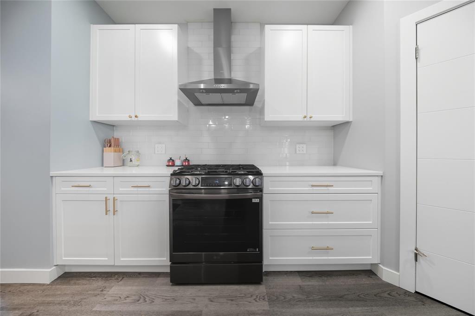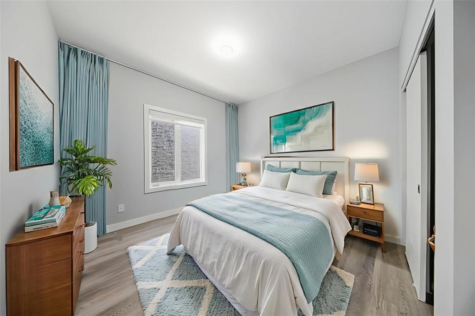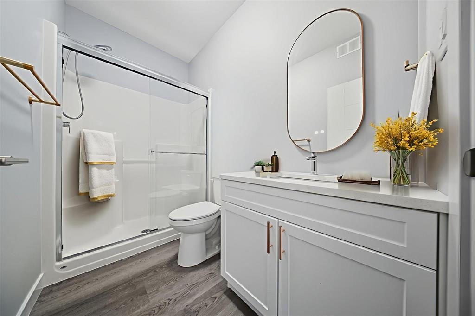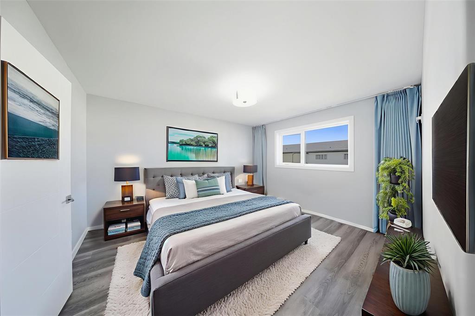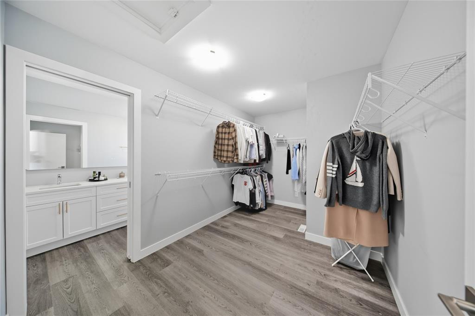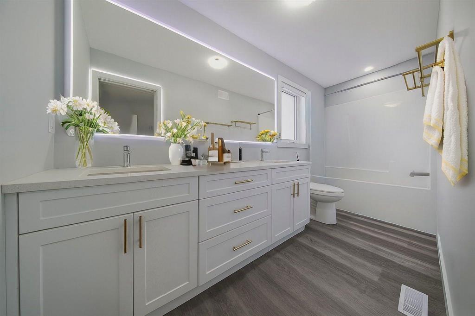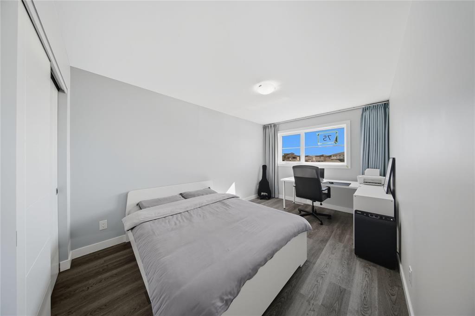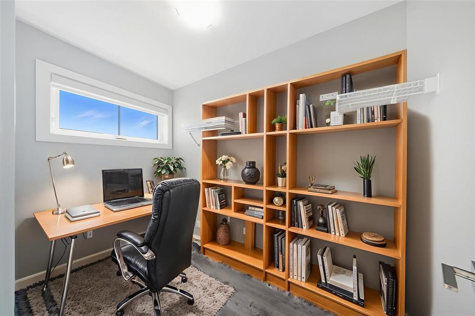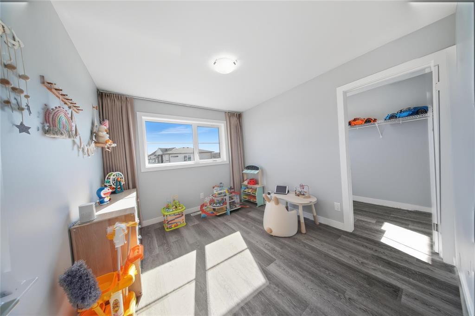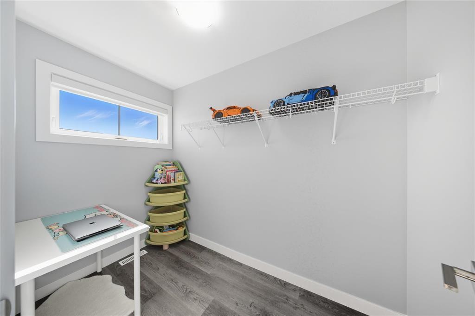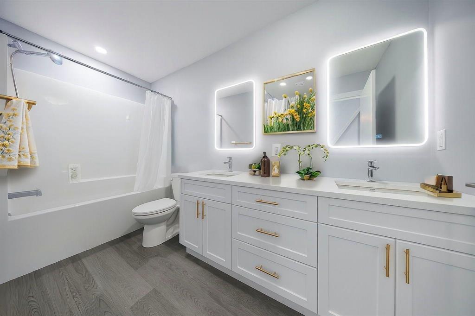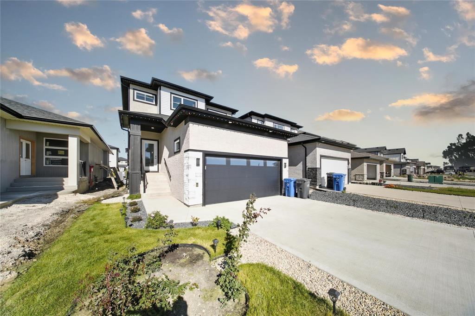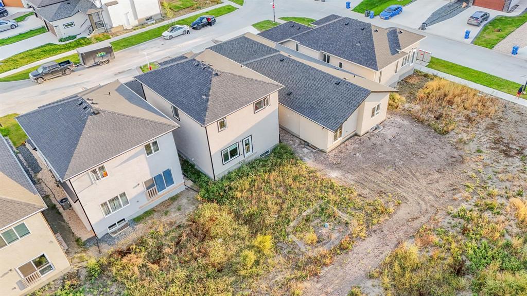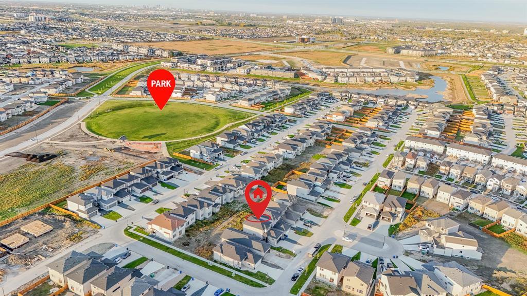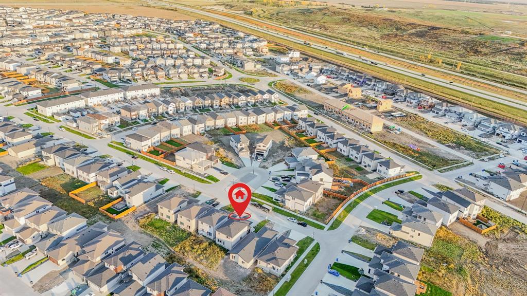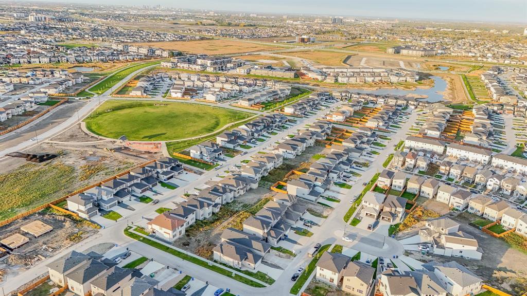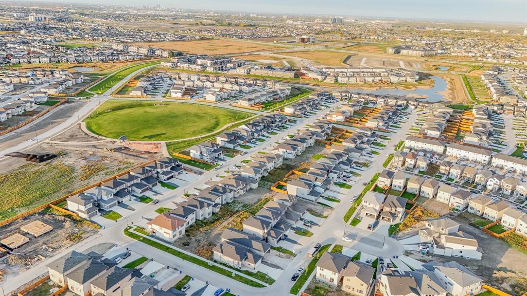4 Bedroom
3 Bathroom
1904 sqft
Forced Air
$660,000
1R//Winnipeg/SS now, offers present as received.Welcome to this beautifully designed, custom 2-storey home in the sought-after community of Prairie Point, offering nearly 1,904 sq. ft. of luxurious living space . This thoughtfully crafted home features 4 spacious bedrooms and 3 full bathrooms, making it perfect for growing families.A MAIN FLOOR bedroom and full bath perfect for guests or extended family. The modern kitchen is equipped with a gas stove, quartz countertops, tile backsplash, raised upper cabinets, and high-end appliances, all set beneath soaring 9-ft ceilings that add to the open, airy feel of the main floor. UPSTAIRS, the elegant primary suite boasts a walk-in closet and private ensuite, while the second bedroom also features its own walk-in closet. A third bedroom, additional full bathroom, and convenient upper-level laundry complete the upper floor. Thoughtful upgrades include LED mirrors in all bathrooms, brass handles on all cabinets, and countless high-end finishes throughout. Situated in a quiet, family-friendly neighborhood close to school, park, and amenities, this home offers the perfect blend of style, space, and convenience truly a must-see! (id:53007)
Property Details
|
MLS® Number
|
202525260 |
|
Property Type
|
Single Family |
|
Neigbourhood
|
Prairie Pointe |
|
Community Name
|
Prairie Pointe |
Building
|
Bathroom Total
|
3 |
|
Bedrooms Total
|
4 |
|
Appliances
|
Dishwasher, Dryer, Garage Door Opener, Refrigerator, Stove, Washer, Window Coverings |
|
Constructed Date
|
2024 |
|
Flooring Type
|
Laminate |
|
Heating Fuel
|
Natural Gas |
|
Heating Type
|
Forced Air |
|
Stories Total
|
2 |
|
Size Interior
|
1904 Sqft |
|
Type
|
House |
|
Utility Water
|
Municipal Water |
Parking
|
Attached Garage
|
|
|
Other
|
|
|
Other
|
|
Land
|
Acreage
|
No |
|
Sewer
|
Municipal Sewage System |
|
Size Irregular
|
0 X 0 |
|
Size Total Text
|
0 X 0 |
Rooms
| Level |
Type |
Length |
Width |
Dimensions |
|
Main Level |
Dining Room |
11 ft ,8 in |
11 ft |
11 ft ,8 in x 11 ft |
|
Main Level |
Kitchen |
13 ft ,9 in |
11 ft ,8 in |
13 ft ,9 in x 11 ft ,8 in |
|
Main Level |
Bedroom |
13 ft ,2 in |
11 ft |
13 ft ,2 in x 11 ft |
|
Main Level |
4pc Bathroom |
9 ft |
5 ft |
9 ft x 5 ft |
|
Main Level |
Family Room |
14 ft ,6 in |
11 ft ,11 in |
14 ft ,6 in x 11 ft ,11 in |
|
Upper Level |
Primary Bedroom |
13 ft ,9 in |
11 ft ,11 in |
13 ft ,9 in x 11 ft ,11 in |
|
Upper Level |
5pc Ensuite Bath |
12 ft ,11 in |
5 ft ,6 in |
12 ft ,11 in x 5 ft ,6 in |
|
Upper Level |
Bedroom |
11 ft |
9 ft ,8 in |
11 ft x 9 ft ,8 in |
https://www.realtor.ca/real-estate/28945158/75-eastfield-court-winnipeg-prairie-pointe

