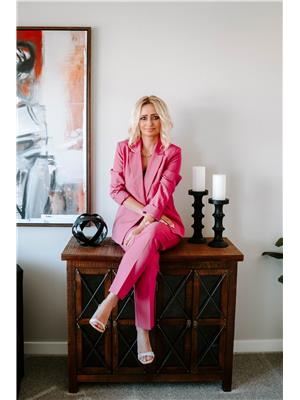3 Bedroom
3 Bathroom
3300 sqft
Forced Air
$1,811,148
1W//Headingley/LUXURY MEETS FUNCTION IN FOREST GROVE ESTATES!*To Be Built, rendering and all photos are concept only* Welcome to this stunning 3,300 sq. ft. two-storey by Huntington Homes located in Headingley's premier development, Forest Grove Estates. Designed with impeccable style and built to the highest standards.This home offers 4 spacious bedrooms with walk-in closets, 9 ceilings on the second floor and 10' ceilings on the main floor with a spacious open concept layout between the great room, kitchen and dining area. More than enough storage space with a 3-car insulated garage and unfinished lower-level. Wood structural floor system ready for your personalized touch.Engineered hardwood floors, lush carpet, heated tile floor and LVT through the home, matched with quartz and porcelain countertops and custom cabinetry blend modern elegance with everyday comfort. This home is perfect for entertaining and family living with a layout that balances flow, function and luxury.Create your custom dream home with Huntington Homes - a leader in craftsmanship and innovation.Innovation, Lifestyle, Experience - the standard in all Huntington Homes (id:53007)
Property Details
|
MLS® Number
|
202510462 |
|
Property Type
|
Single Family |
|
Neigbourhood
|
Headingley South |
|
Community Name
|
Headingley South |
Building
|
Bathroom Total
|
3 |
|
Bedrooms Total
|
3 |
|
Constructed Date
|
2026 |
|
Flooring Type
|
Wall-to-wall Carpet, Tile, Vinyl Plank, Wood |
|
Heating Fuel
|
Natural Gas |
|
Heating Type
|
Forced Air |
|
Stories Total
|
2 |
|
Size Interior
|
3300 Sqft |
|
Type
|
House |
|
Utility Water
|
Municipal Water |
Parking
Land
|
Acreage
|
No |
|
Size Frontage
|
70 Ft |
|
Size Total Text
|
Unknown |
Rooms
| Level |
Type |
Length |
Width |
Dimensions |
|
Main Level |
Great Room |
17 ft |
16 ft ,4 in |
17 ft x 16 ft ,4 in |
|
Main Level |
Dining Room |
16 ft ,3 in |
11 ft |
16 ft ,3 in x 11 ft |
|
Main Level |
Kitchen |
16 ft ,9 in |
11 ft |
16 ft ,9 in x 11 ft |
|
Upper Level |
Primary Bedroom |
14 ft |
17 ft ,6 in |
14 ft x 17 ft ,6 in |
|
Upper Level |
Bedroom |
11 ft |
16 ft ,9 in |
11 ft x 16 ft ,9 in |
|
Upper Level |
Bedroom |
11 ft ,9 in |
15 ft ,2 in |
11 ft ,9 in x 15 ft ,2 in |
https://www.realtor.ca/real-estate/28294061/74-woodland-lane-headingley-headingley-south













