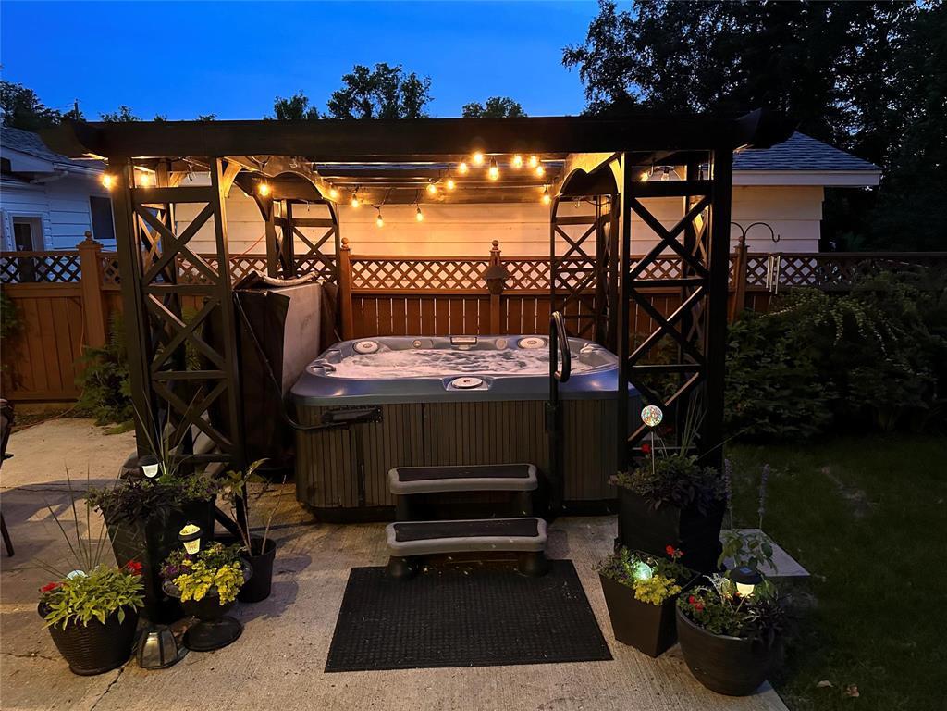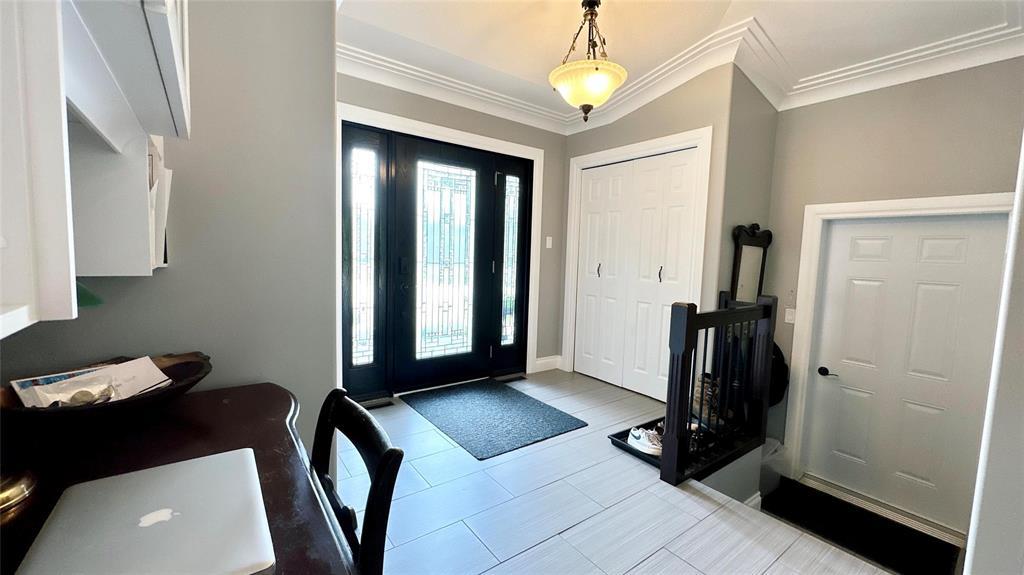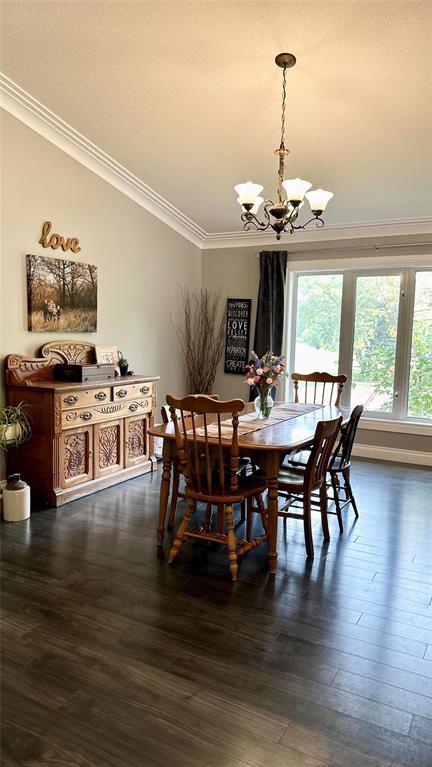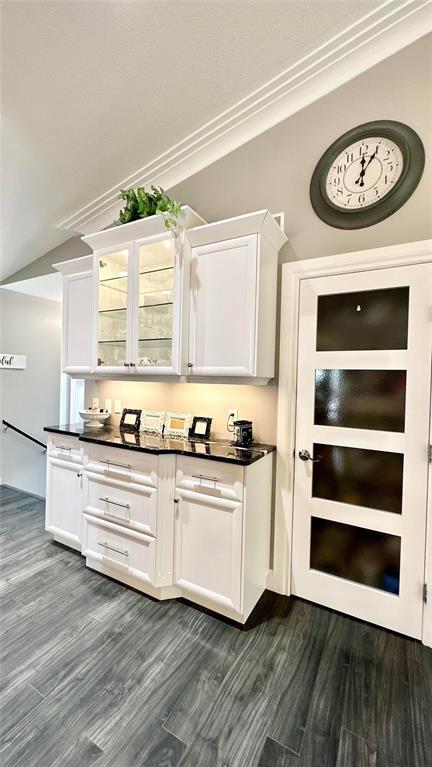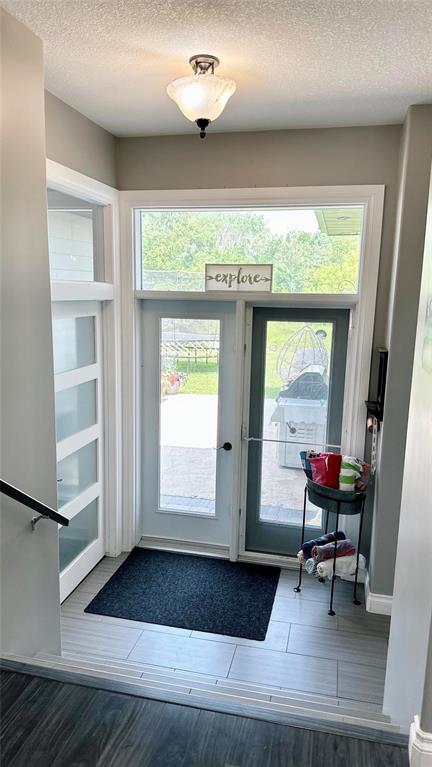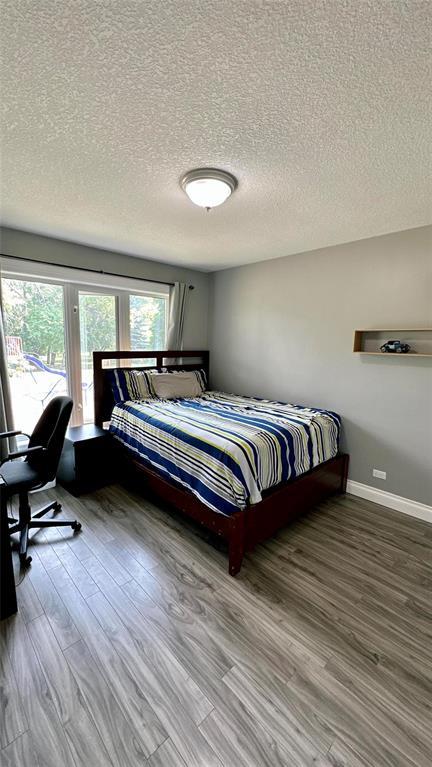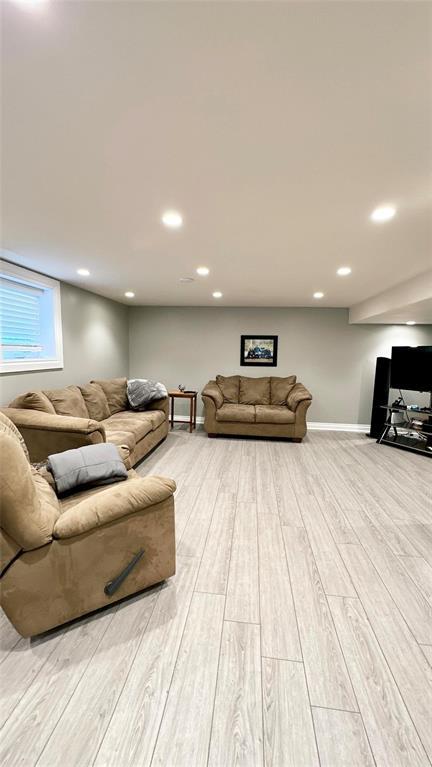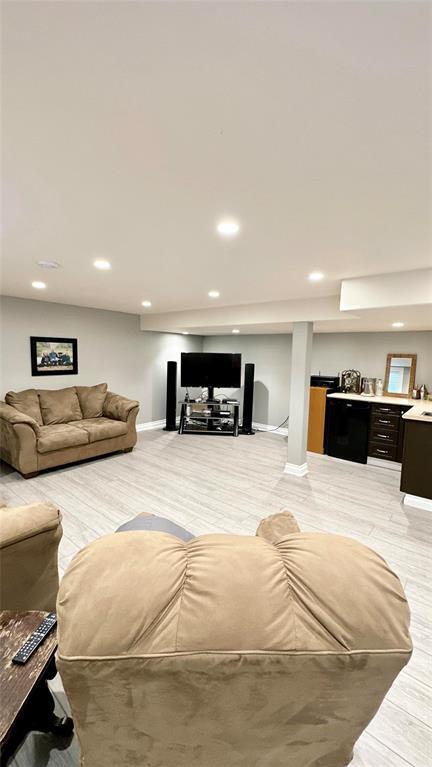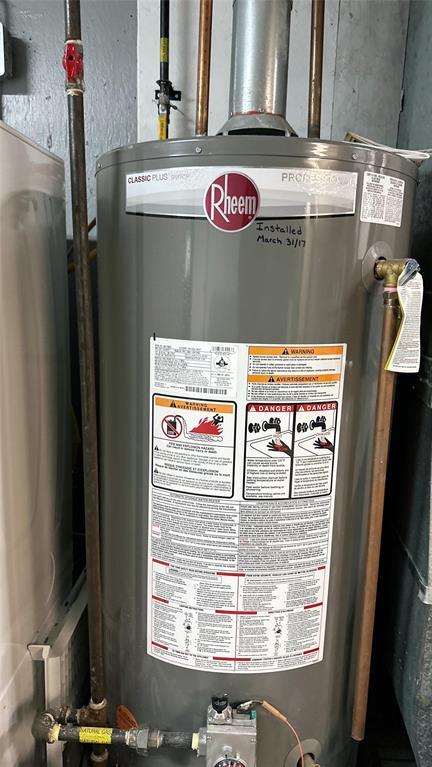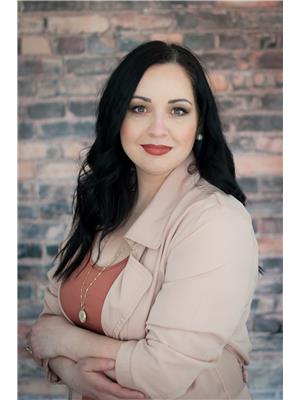4 Bedroom
2 Bathroom
1982 sqft
Bungalow
Central Air Conditioning
Heat Recovery Ventilation (Hrv), High-Efficiency Furnace, Forced Air
$474,900
R31//Swan River/Elegantly nestled between a peaceful river and the picturesque Legion park. This fully renovated 3300sqft haven occupies a coveted corner lot, positioning you steps away from walking paths, recreational areas, and a nearby elementary school. Its exterior exudes sophistication, blending custom stone with an LP board finish, accompanied by durable doors, windows, and shingles. Venture inside to find an expansive open concept living area, accentuated by a gourmet kitchen complete with custom maple cabinets, granite countertops, and top-tier Jennair appliances. Vaulted ceilings and quality flooring amplify the opulence. Spacious bedrooms on the main level offer ample storage and breathtaking river vistas. Additionally, a versatile studio with a dedicated entrance beckons, ideal for a home office or your own perfect gym space. The basement enriches with an added bedroom and plush amenities. Outside, enjoy a well-finished patio, soothing jacuzzi, and a riverside fire pit. Your luxury abode awaits. (id:53007)
Property Details
|
MLS® Number
|
202427212 |
|
Property Type
|
Single Family |
|
Neigbourhood
|
Swan River |
|
Community Name
|
Swan River |
|
Features
|
Low Maintenance Yard, Private Setting, Flat Site, Paved Lane, Wet Bar, Exterior Walls- 2x6" |
|
Structure
|
Patio(s) |
|
View Type
|
River View, View |
Building
|
Bathroom Total
|
2 |
|
Bedrooms Total
|
4 |
|
Architectural Style
|
Bungalow |
|
Constructed Date
|
1963 |
|
Cooling Type
|
Central Air Conditioning |
|
Flooring Type
|
Laminate, Tile, Vinyl |
|
Heating Fuel
|
Natural Gas |
|
Heating Type
|
Heat Recovery Ventilation (hrv), High-efficiency Furnace, Forced Air |
|
Stories Total
|
1 |
|
Size Interior
|
1982 Sqft |
|
Type
|
House |
|
Utility Water
|
Municipal Water |
Parking
|
Attached Garage
|
|
|
Other
|
|
|
Other
|
|
|
Other
|
|
|
Other
|
|
|
Other
|
|
Land
|
Acreage
|
No |
|
Sewer
|
Municipal Sewage System |
|
Size Depth
|
152 Ft |
|
Size Frontage
|
60 Ft |
|
Size Irregular
|
60 X 152 |
|
Size Total Text
|
60 X 152 |
Rooms
| Level |
Type |
Length |
Width |
Dimensions |
|
Basement |
Recreation Room |
32 ft ,4 in |
18 ft ,1 in |
32 ft ,4 in x 18 ft ,1 in |
|
Basement |
Bedroom |
10 ft ,7 in |
12 ft ,1 in |
10 ft ,7 in x 12 ft ,1 in |
|
Main Level |
Living Room |
19 ft ,4 in |
14 ft ,10 in |
19 ft ,4 in x 14 ft ,10 in |
|
Main Level |
Dining Room |
19 ft ,4 in |
10 ft ,9 in |
19 ft ,4 in x 10 ft ,9 in |
|
Main Level |
Kitchen |
14 ft ,9 in |
18 ft |
14 ft ,9 in x 18 ft |
|
Main Level |
Primary Bedroom |
12 ft ,6 in |
12 ft ,1 in |
12 ft ,6 in x 12 ft ,1 in |
|
Main Level |
Bedroom |
11 ft ,3 in |
12 ft ,2 in |
11 ft ,3 in x 12 ft ,2 in |
|
Main Level |
Bedroom |
10 ft ,7 in |
12 ft ,1 in |
10 ft ,7 in x 12 ft ,1 in |
|
Main Level |
Office |
17 ft ,1 in |
14 ft ,6 in |
17 ft ,1 in x 14 ft ,6 in |
https://www.realtor.ca/real-estate/27681664/716-river-park-drive-swan-river-swan-river












