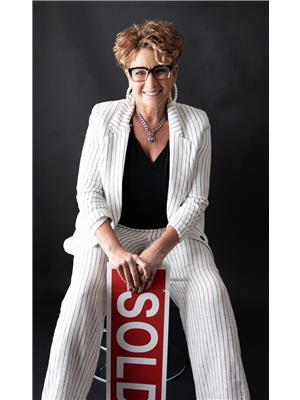71 Kroeker Street Rosenort, Manitoba R0G 1W0
$339,900
R17//Rosenort/OTP 09/15/Welcome to this lovingly maintained custom built raised bungalow offering 1,365 sq ft of thoughtfully designed living space. Step into the spacious foyer and be greeted by a bright, open-concept main floor featuring a large living room with bay window, dining area, and an impressive kitchen that will wow any cook!The kitchen is a dream abundant cabinetry, loads of counter space, a long island for prep and seating, and an entire wall of cupboards for extra storage. The perfect place to host family dinners or entertain friends! From here, step out onto your private deck overlooking the backyard and peaceful open field no back neighbours!Upstairs you ll find three spacious bedrooms and a full bathroom complete with double sinks.The lower level is insulated and drywalled, offering huge windows for natural light, a brand-new 3-piece bathroom, and endless possibilities for your finishing touches create a rec room, gym, or extra bedrooms!Attached to the home is an oversized single garage, providing both parking and storage.All this in a beautifully designed, move-in ready home at an amazing price. Don t wait call today for your private tour! (id:53007)
Property Details
| MLS® Number | 202522544 |
| Property Type | Single Family |
| Neigbourhood | R17 |
| Community Name | R17 |
| Amenities Near By | Playground |
| Features | Low Maintenance Yard, Paved Lane, No Back Lane |
| Road Type | Paved Road |
| Structure | Deck |
Building
| Bathroom Total | 2 |
| Bedrooms Total | 3 |
| Appliances | Blinds, Dishwasher, Dryer, Garage Door Opener, Garage Door Opener Remote(s), Refrigerator, Stove, Washer, Window Coverings |
| Architectural Style | Bungalow |
| Constructed Date | 2011 |
| Cooling Type | Central Air Conditioning |
| Flooring Type | Wall-to-wall Carpet, Laminate |
| Heating Fuel | Electric |
| Heating Type | Forced Air |
| Stories Total | 1 |
| Size Interior | 1358 Sqft |
| Type | House |
| Utility Water | Municipal Water |
Parking
| Attached Garage |
Land
| Acreage | No |
| Land Amenities | Playground |
| Sewer | Municipal Sewage System |
| Size Depth | 121 Ft |
| Size Frontage | 55 Ft |
| Size Irregular | 55 X 121 |
| Size Total Text | 55 X 121 |
Rooms
| Level | Type | Length | Width | Dimensions |
|---|---|---|---|---|
| Main Level | Living Room | 20 ft | 17 ft | 20 ft x 17 ft |
| Main Level | Dining Room | 12 ft | 15 ft | 12 ft x 15 ft |
| Main Level | Kitchen | 17 ft | 13 ft | 17 ft x 13 ft |
| Main Level | Bedroom | 9 ft | 10 ft | 9 ft x 10 ft |
| Main Level | Bedroom | 8 ft | 8 ft | 8 ft x 8 ft |
| Main Level | Primary Bedroom | 15 ft | 12 ft | 15 ft x 12 ft |
https://www.realtor.ca/real-estate/28845792/71-kroeker-street-rosenort-r17
Interested?
Contact us for more information

Jennifer Plett
https://winnipegrealestateservices.com/

1239 Manahan Ave Unit 200
Winnipeg, Manitoba R3T 5S8

































