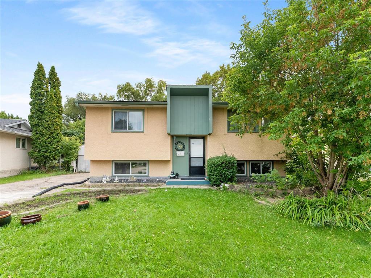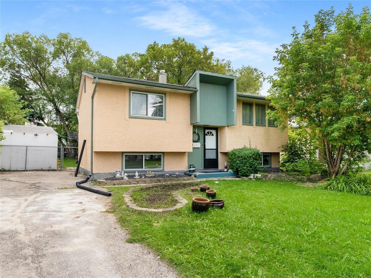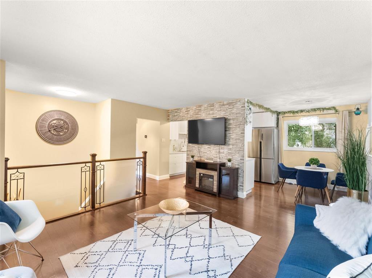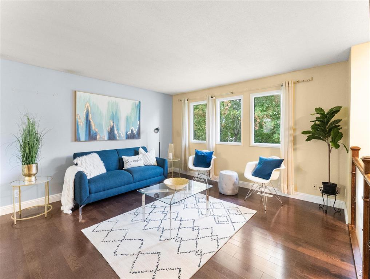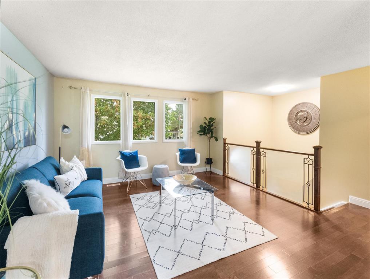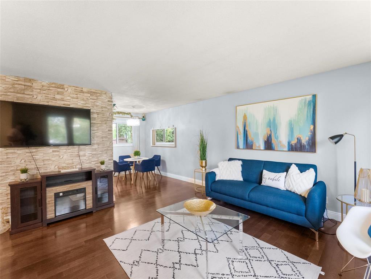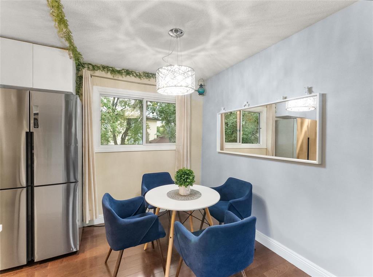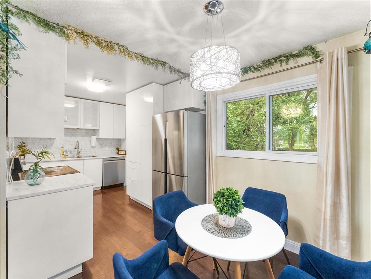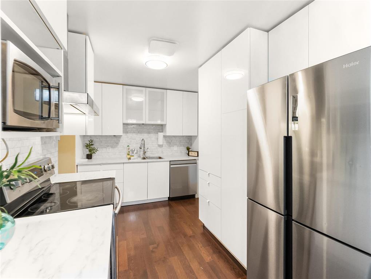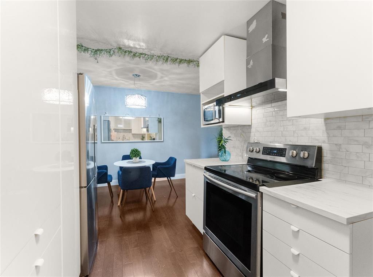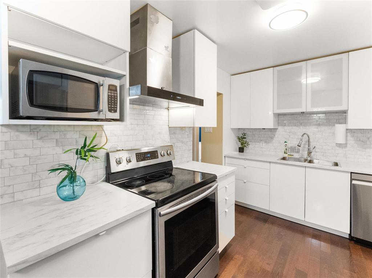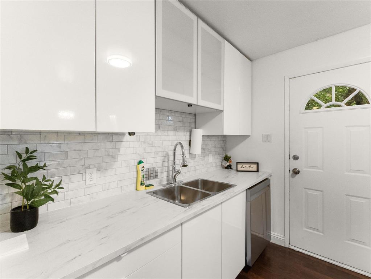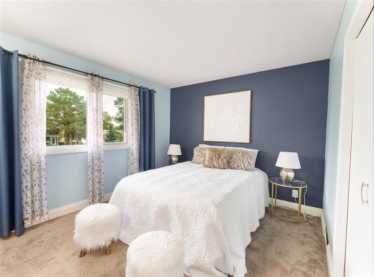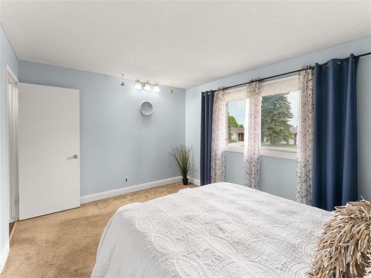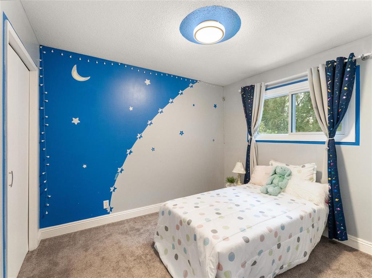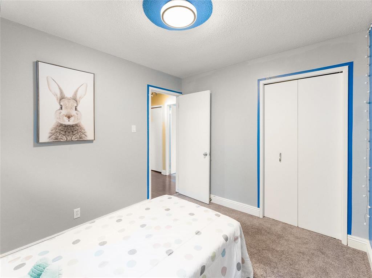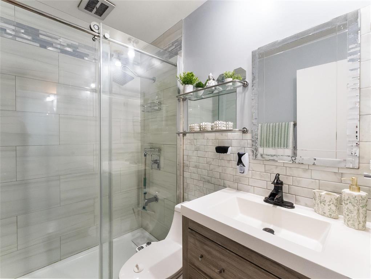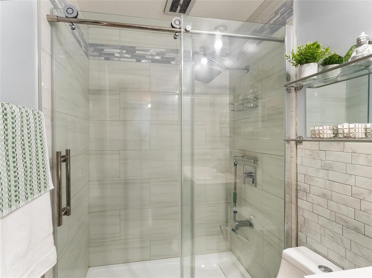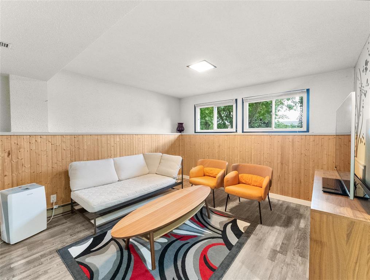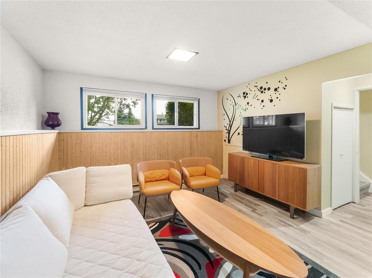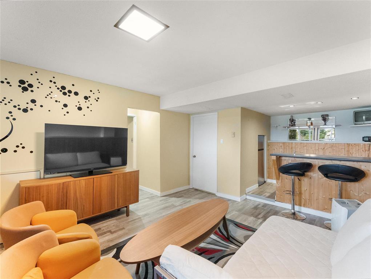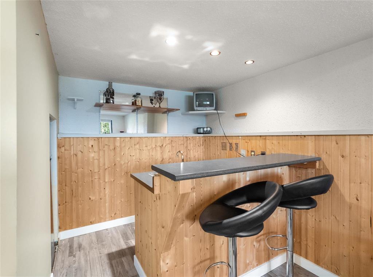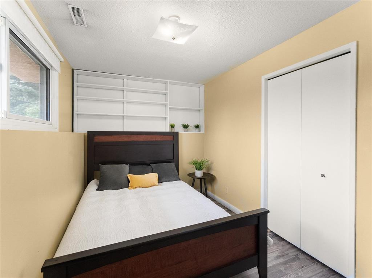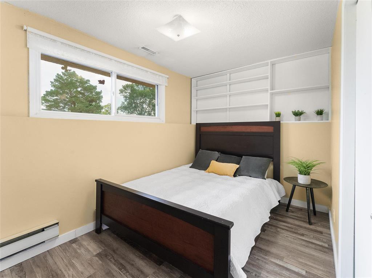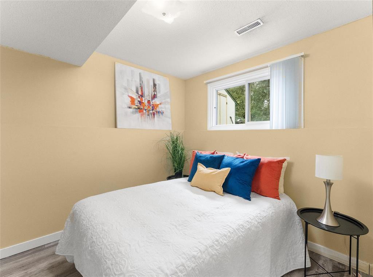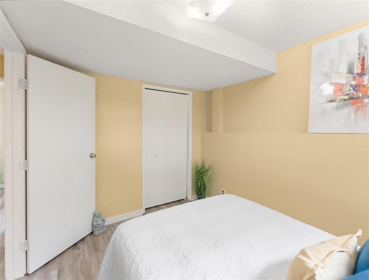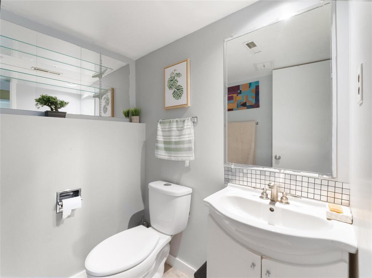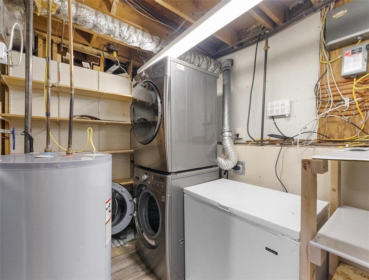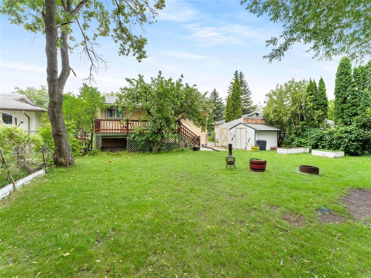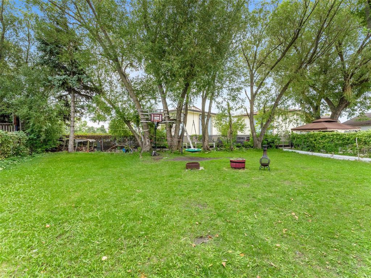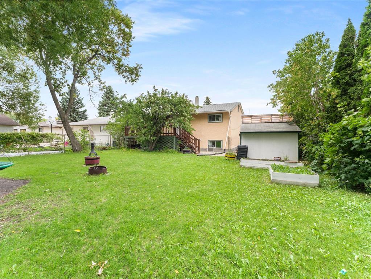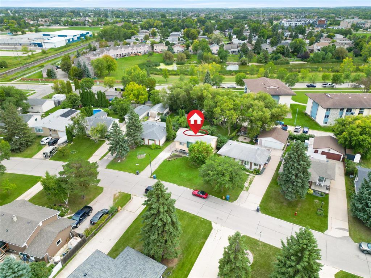4 Bedroom
2 Bathroom
804 sqft
Bi-Level
Central Air Conditioning
Forced Air
Fruit Trees/shrubs
$399,900
2H//Winnipeg/Offer as received . Welcome to this well-maintained bi-level home offering 4 bedrooms and 1.5 bathrooms, in the heart of Southdale. The basement is spacious and well lit with natural lighting. Step inside to find a bright, functional layout featuring hardwood floors and a modern IKEA kitchen (2021), Bathroom remodel (2023), Basement floor(2021) designed for both style and convenience.Perfect for families, this home is walking distance to Southdale Community Center, Lakewood Shopping Mall, and both elementary & high schools. Walking distance for public transport. The spacious backyard provides plenty of room for outdoor enjoyment.Whether you re a first-time buyer, downsizing, or growing your family, this move-in-ready home is the perfect balance of comfort and location! (id:53007)
Property Details
|
MLS® Number
|
202521883 |
|
Property Type
|
Single Family |
|
Neigbourhood
|
Southdale |
|
Community Name
|
Southdale |
|
Amenities Near By
|
Golf Nearby, Playground, Public Transit, Shopping |
|
Features
|
Low Maintenance Yard, Wet Bar |
Building
|
Bathroom Total
|
2 |
|
Bedrooms Total
|
4 |
|
Appliances
|
Blinds, Dishwasher, Dryer, Freezer, Two Refrigerators, Microwave, Storage Shed, Stove, Washer |
|
Architectural Style
|
Bi-level |
|
Constructed Date
|
1972 |
|
Cooling Type
|
Central Air Conditioning |
|
Flooring Type
|
Wall-to-wall Carpet, Vinyl Plank, Wood |
|
Half Bath Total
|
1 |
|
Heating Fuel
|
Natural Gas |
|
Heating Type
|
Forced Air |
|
Size Interior
|
804 Sqft |
|
Type
|
House |
|
Utility Water
|
Municipal Water |
Parking
Land
|
Acreage
|
No |
|
Fence Type
|
Fence |
|
Land Amenities
|
Golf Nearby, Playground, Public Transit, Shopping |
|
Landscape Features
|
Fruit Trees/shrubs |
|
Sewer
|
Municipal Sewage System |
|
Size Depth
|
124 Ft |
|
Size Frontage
|
54 Ft |
|
Size Irregular
|
6828 |
|
Size Total
|
6828 Sqft |
|
Size Total Text
|
6828 Sqft |
Rooms
| Level |
Type |
Length |
Width |
Dimensions |
|
Basement |
Bedroom |
12 ft ,7 in |
7 ft ,7 in |
12 ft ,7 in x 7 ft ,7 in |
|
Basement |
Bedroom |
10 ft ,2 in |
8 ft ,3 in |
10 ft ,2 in x 8 ft ,3 in |
|
Basement |
2pc Bathroom |
5 ft ,3 in |
5 ft ,1 in |
5 ft ,3 in x 5 ft ,1 in |
|
Main Level |
Primary Bedroom |
13 ft ,3 in |
10 ft ,1 in |
13 ft ,3 in x 10 ft ,1 in |
|
Main Level |
Bedroom |
10 ft ,4 in |
9 ft |
10 ft ,4 in x 9 ft |
|
Main Level |
3pc Bathroom |
6 ft ,1 in |
5 ft ,1 in |
6 ft ,1 in x 5 ft ,1 in |
https://www.realtor.ca/real-estate/28804146/70-gleneagles-road-winnipeg-southdale

