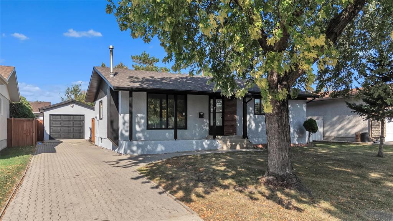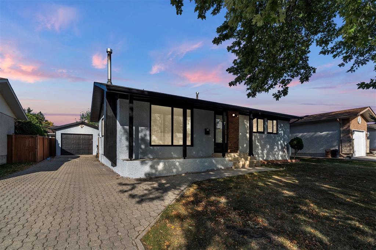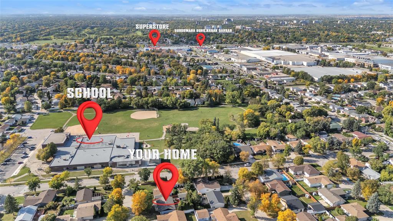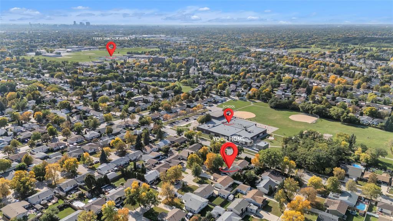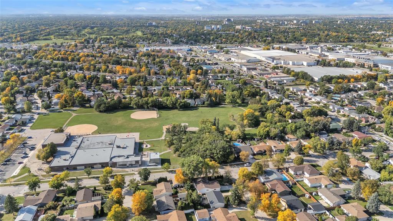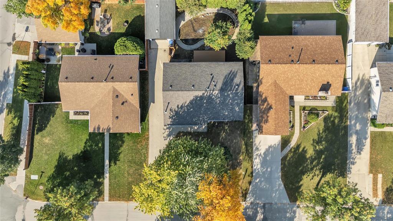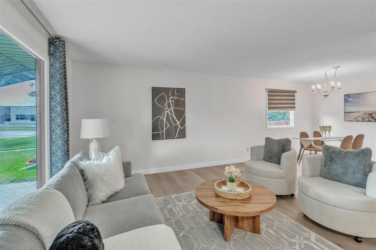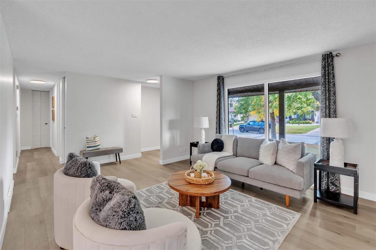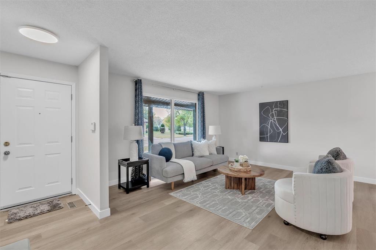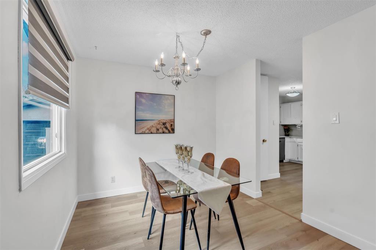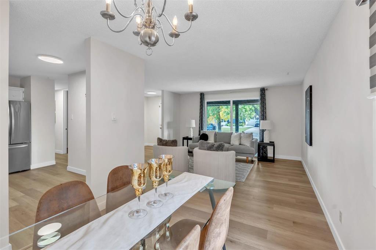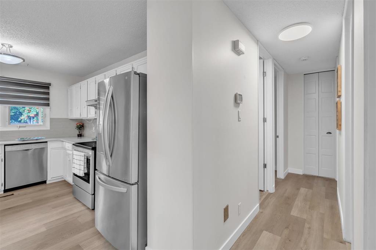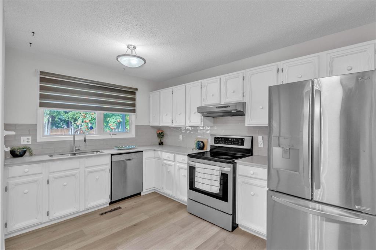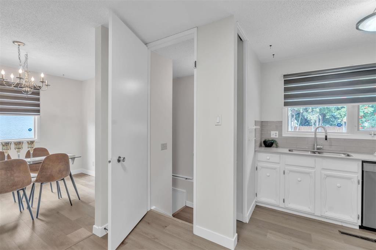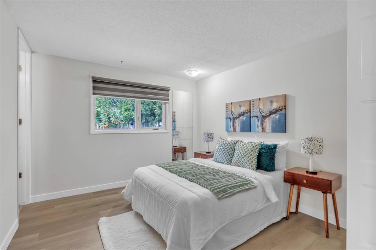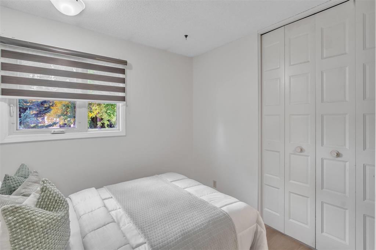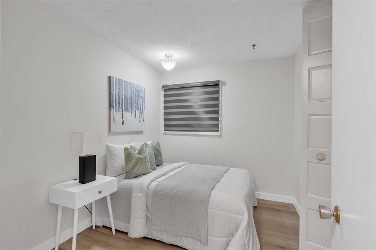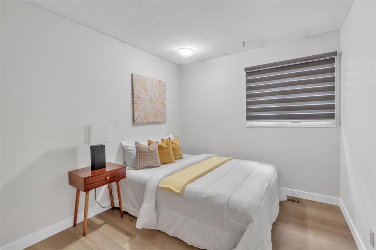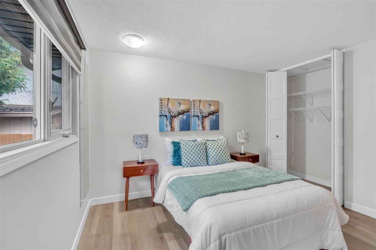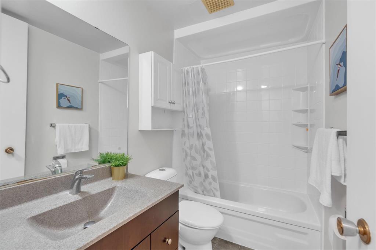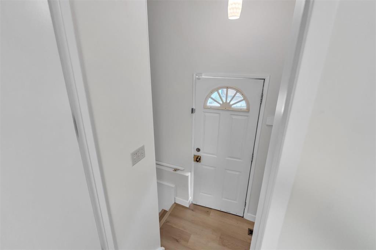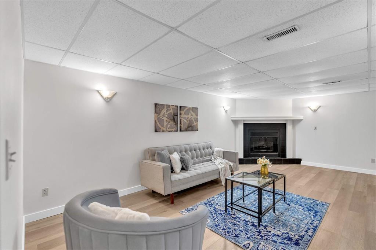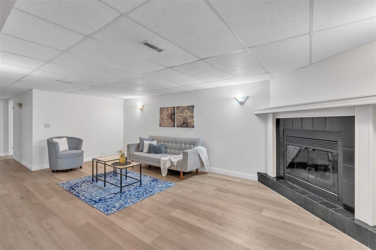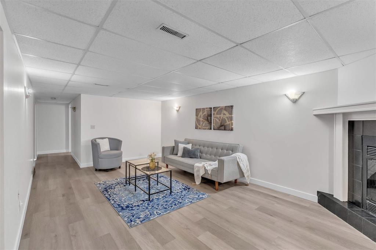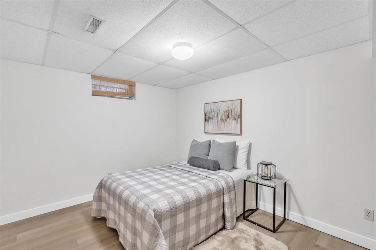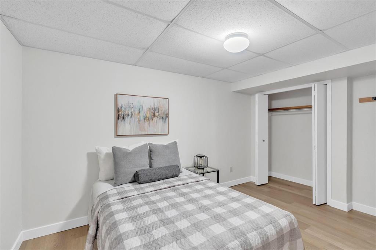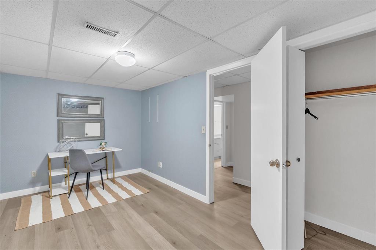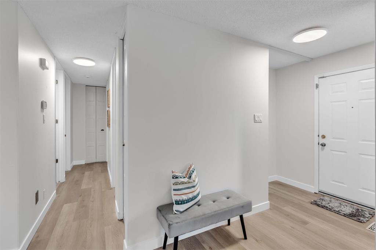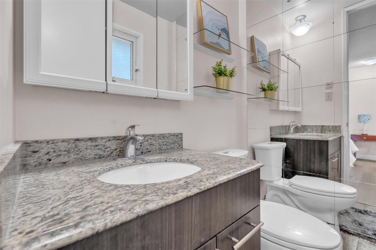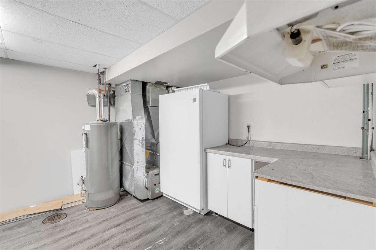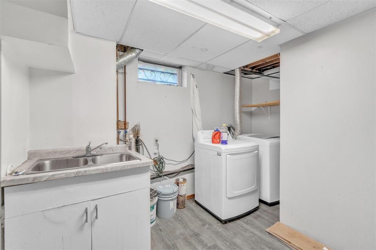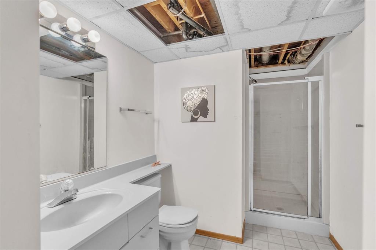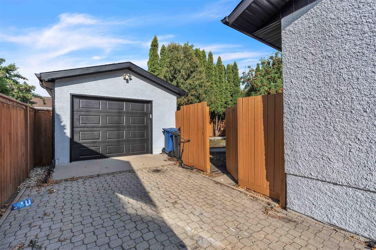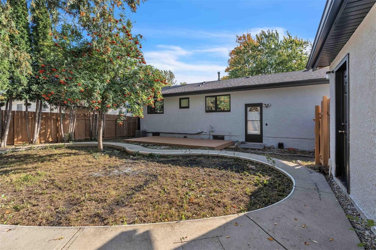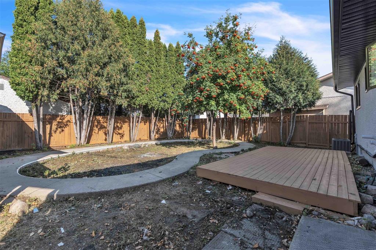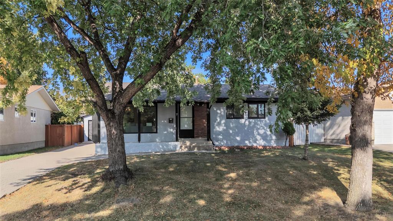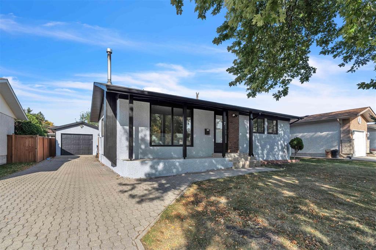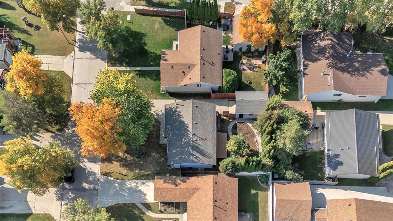4 Bedroom
3 Bathroom
1120 sqft
Bungalow
Fireplace
Central Air Conditioning
High-Efficiency Furnace, Forced Air
$439,900
3E//Winnipeg/S/S Now, Offers as received. Open House Sat-Sun 2-4pm (27,28 September). This beautiful and spacious 1,120 sq. ft. 4-bedroom bungalow in Garden Valley offers a fantastic location near John de Graff School and public transit. The bright L-shaped living and dining room is filled with natural light from large windows, beautiful eat-in kitchen features white cabinetry, stainless steel appliances, quartz countertops, a glass-tile backsplash, and views of the lush backyard. The main floor includes three generous bedrooms, including a large primary with a private 2-piece ensuite, plus a 4-piece bath. The fully finished basement adds incredible living space with a large rec room and cozy gas fireplace, a fourth bedroom, den, and full bathroom. Outside, enjoy a fully fenced backyard with deck, detached garage, and a long front driveway for plenty of parking. Upgrades: Freshly painted inside and out, new flooring throughout, shingles (2016), HE furnace (2015) and more. Close to School, playground, park, bus stop, gateway superstore, Indian grocery store and Gurughar sahib. Book you private showing today!! (id:53007)
Property Details
|
MLS® Number
|
202523376 |
|
Property Type
|
Single Family |
|
Neigbourhood
|
Valley Gardens |
|
Community Name
|
Valley Gardens |
|
Amenities Near By
|
Playground, Public Transit, Shopping |
|
Features
|
Flat Site, No Smoking Home, No Pet Home |
|
Road Type
|
No Thru Road, Paved Road |
Building
|
Bathroom Total
|
3 |
|
Bedrooms Total
|
4 |
|
Appliances
|
Blinds, Dishwasher, Dryer, Refrigerator, Stove, Washer |
|
Architectural Style
|
Bungalow |
|
Constructed Date
|
1977 |
|
Cooling Type
|
Central Air Conditioning |
|
Fireplace Fuel
|
Gas |
|
Fireplace Present
|
Yes |
|
Fireplace Type
|
Corner |
|
Flooring Type
|
Wall-to-wall Carpet, Vinyl |
|
Half Bath Total
|
1 |
|
Heating Fuel
|
Natural Gas |
|
Heating Type
|
High-efficiency Furnace, Forced Air |
|
Stories Total
|
1 |
|
Size Interior
|
1120 Sqft |
|
Type
|
House |
|
Utility Water
|
Municipal Water |
Parking
Land
|
Acreage
|
No |
|
Fence Type
|
Fence |
|
Land Amenities
|
Playground, Public Transit, Shopping |
|
Sewer
|
Municipal Sewage System |
|
Size Depth
|
100 Ft |
|
Size Frontage
|
58 Ft |
|
Size Irregular
|
5799 |
|
Size Total
|
5799 Sqft |
|
Size Total Text
|
5799 Sqft |
Rooms
| Level |
Type |
Length |
Width |
Dimensions |
|
Basement |
Bedroom |
10 ft |
10 ft |
10 ft x 10 ft |
|
Basement |
Recreation Room |
38 ft |
12 ft ,9 in |
38 ft x 12 ft ,9 in |
|
Basement |
Den |
12 ft |
8 ft |
12 ft x 8 ft |
|
Main Level |
Eat In Kitchen |
13 ft |
11 ft |
13 ft x 11 ft |
|
Main Level |
Primary Bedroom |
13 ft |
11 ft |
13 ft x 11 ft |
|
Main Level |
Bedroom |
10 ft ,3 in |
8 ft ,6 in |
10 ft ,3 in x 8 ft ,6 in |
|
Main Level |
Living Room |
16 ft |
14 ft |
16 ft x 14 ft |
|
Main Level |
Dining Room |
10 ft |
10 ft |
10 ft x 10 ft |
|
Main Level |
Bedroom |
10 ft ,3 in |
9 ft |
10 ft ,3 in x 9 ft |
https://www.realtor.ca/real-estate/28879627/7-stacey-bay-winnipeg-valley-gardens

