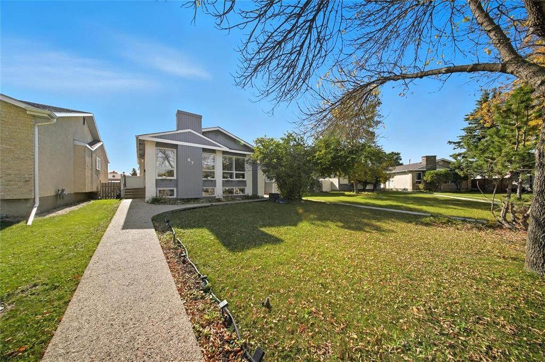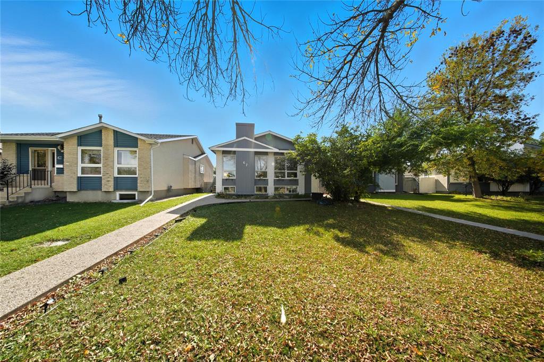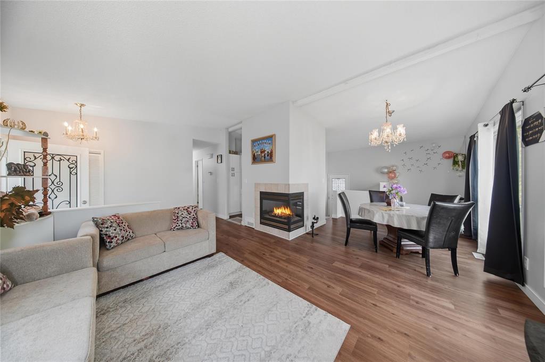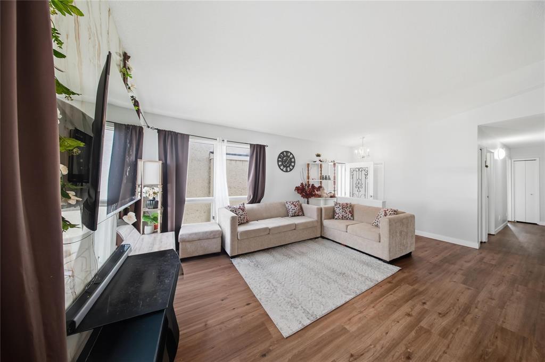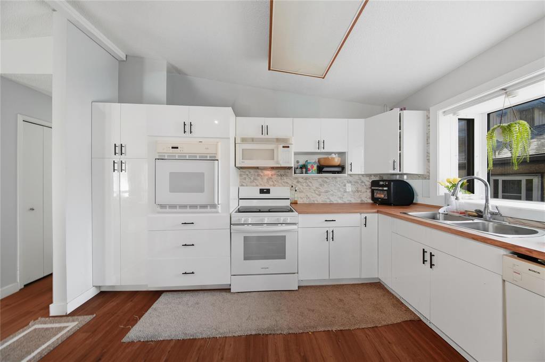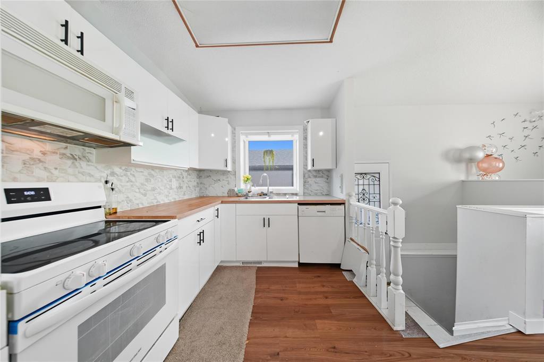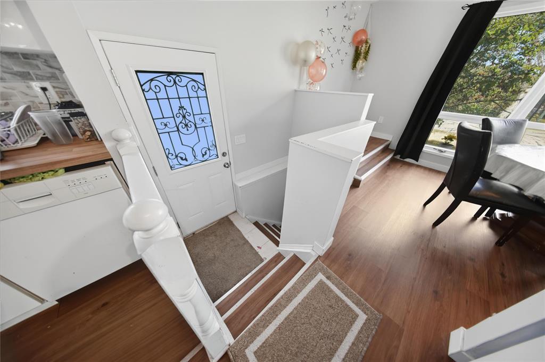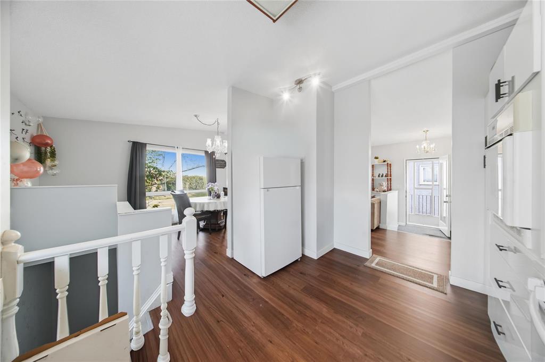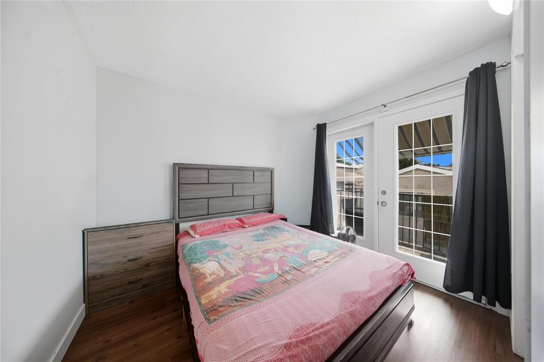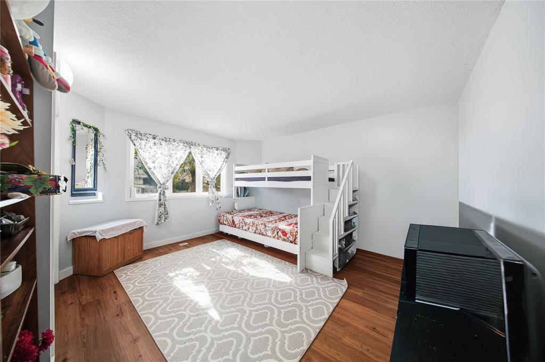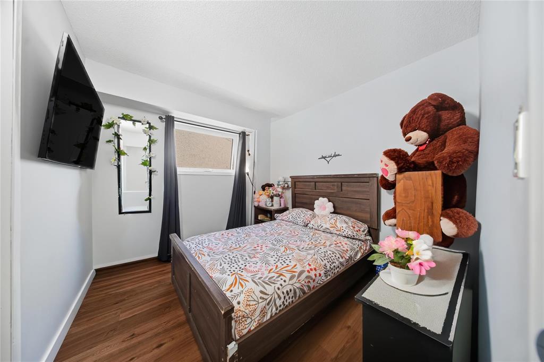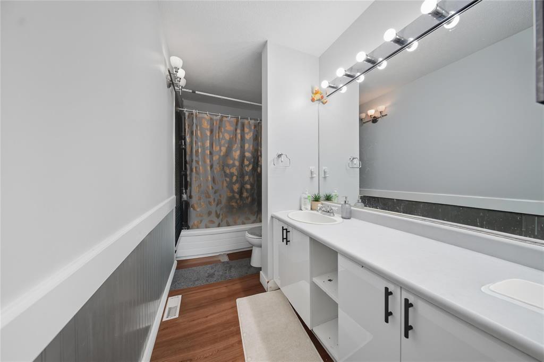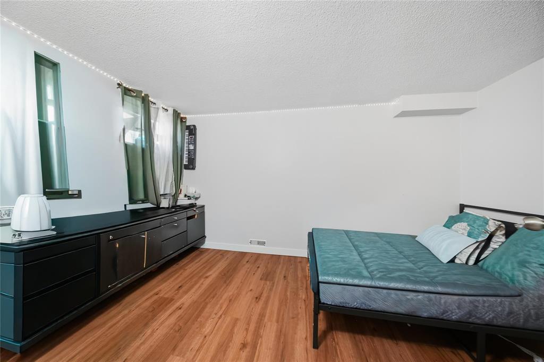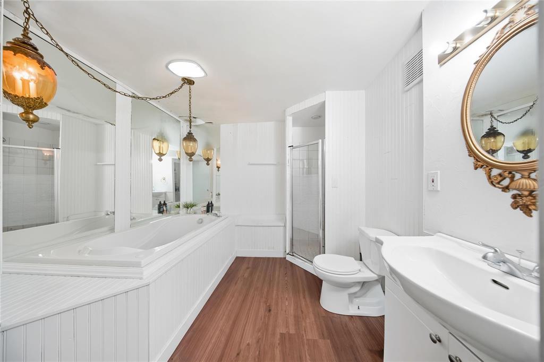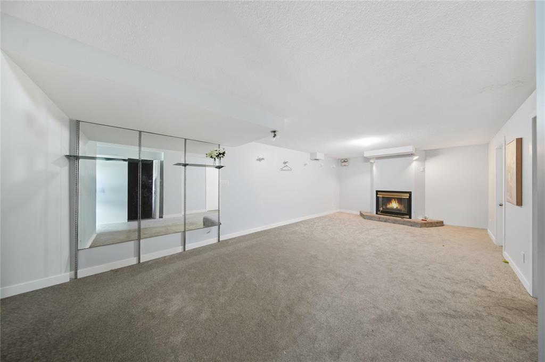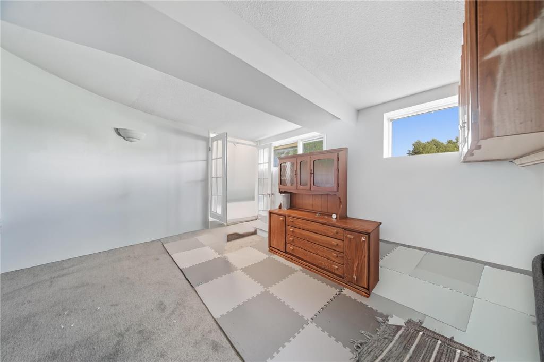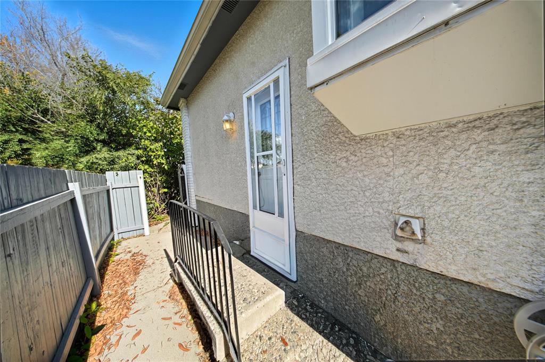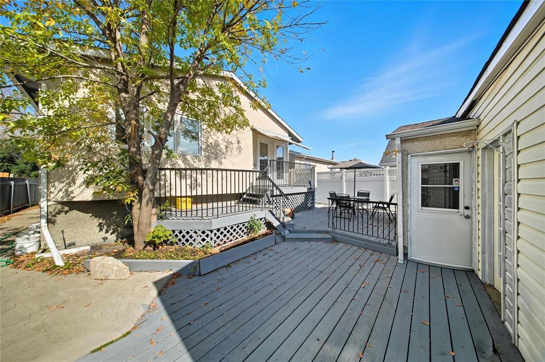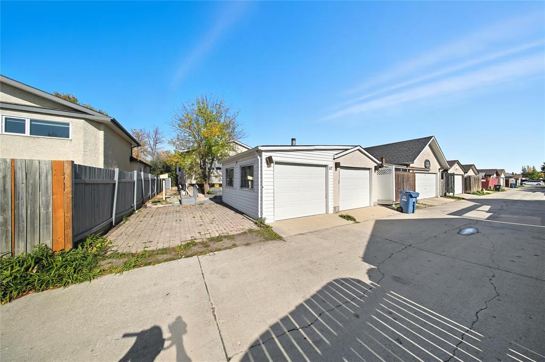(204) 371-2432
jen@jenniferplett.com
67 Birchlynn Bay Winnipeg, Manitoba R2R 2S9
4 Bedroom
2 Bathroom
1094 sqft
Bungalow
Forced Air
$449,700
4J//Winnipeg/SS starts Now.offers as received.Fully remodelled in 2025,this 1094 sqft Bungalow in Tyndall Park a must see!The main floor offers 3 Bedrooms,a four Piece bathroom,a modern kitchen , living area , and a dining area .Luxury Vinyl plank flooring is installed.The basement ,with a separate entrance, features a large rec room, one bedrooms,an office, 4- piece bath, laundry room, and storage area.Call your Realtor today for book a showing!!! (id:53007)
Property Details
| MLS® Number | 202526108 |
| Property Type | Single Family |
| Neigbourhood | Tyndall Park |
| Community Name | Tyndall Park |
Building
| Bathroom Total | 2 |
| Bedrooms Total | 4 |
| Architectural Style | Bungalow |
| Constructed Date | 1989 |
| Flooring Type | Tile, Vinyl Plank |
| Heating Fuel | Natural Gas |
| Heating Type | Forced Air |
| Stories Total | 1 |
| Size Interior | 1094 Sqft |
| Type | House |
| Utility Water | Municipal Water |
Parking
| Detached Garage |
Land
| Acreage | No |
| Sewer | Municipal Sewage System |
| Size Total Text | Unknown |
Rooms
| Level | Type | Length | Width | Dimensions |
|---|---|---|---|---|
| Basement | Bedroom | 14 ft ,3 in | 8 ft ,5 in | 14 ft ,3 in x 8 ft ,5 in |
| Basement | Office | 10 ft ,8 in | 6 ft ,6 in | 10 ft ,8 in x 6 ft ,6 in |
| Basement | 4pc Bathroom | 10 ft ,8 in | 7 ft ,5 in | 10 ft ,8 in x 7 ft ,5 in |
| Basement | Recreation Room | 19 ft | 12 ft ,6 in | 19 ft x 12 ft ,6 in |
| Main Level | Bedroom | 14 ft | 12 ft ,9 in | 14 ft x 12 ft ,9 in |
| Main Level | Bedroom | 9 ft ,8 in | 9 ft ,3 in | 9 ft ,8 in x 9 ft ,3 in |
| Main Level | Bedroom | 9 ft ,9 in | 8 ft ,9 in | 9 ft ,9 in x 8 ft ,9 in |
| Main Level | 4pc Bathroom | 12 ft ,6 in | 5 ft | 12 ft ,6 in x 5 ft |
| Main Level | Kitchen | 13 ft | 12 ft ,6 in | 13 ft x 12 ft ,6 in |
| Main Level | Family Room | 13 ft ,2 in | 11 ft | 13 ft ,2 in x 11 ft |
| Main Level | Dining Room | 13 ft | 9 ft ,3 in | 13 ft x 9 ft ,3 in |
https://www.realtor.ca/real-estate/28991782/67-birchlynn-bay-winnipeg-tyndall-park
Interested?
Contact us for more information

