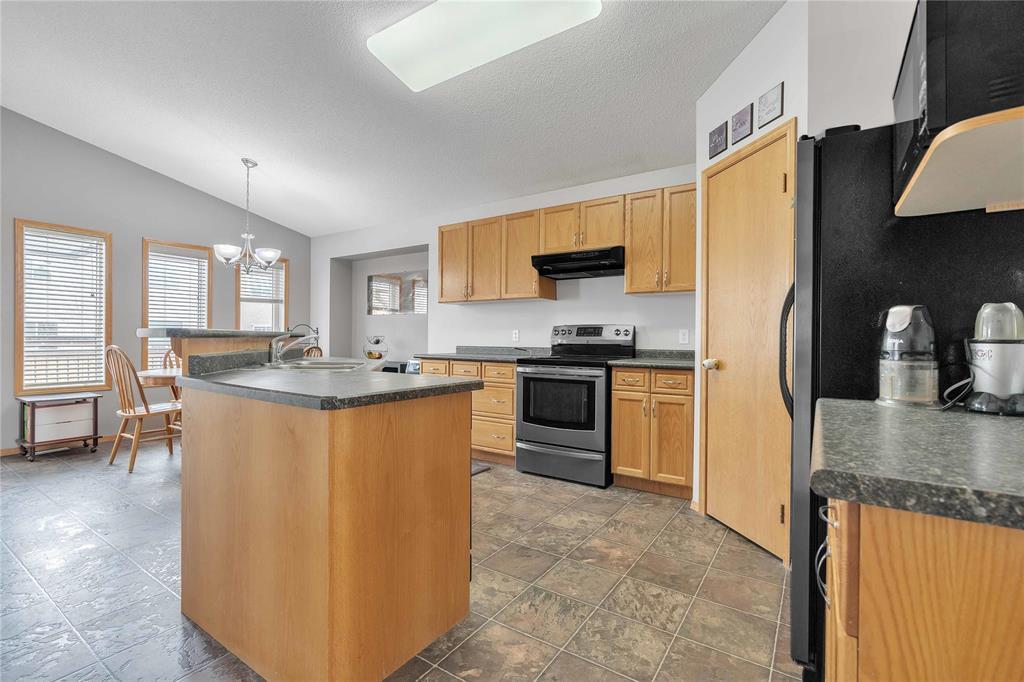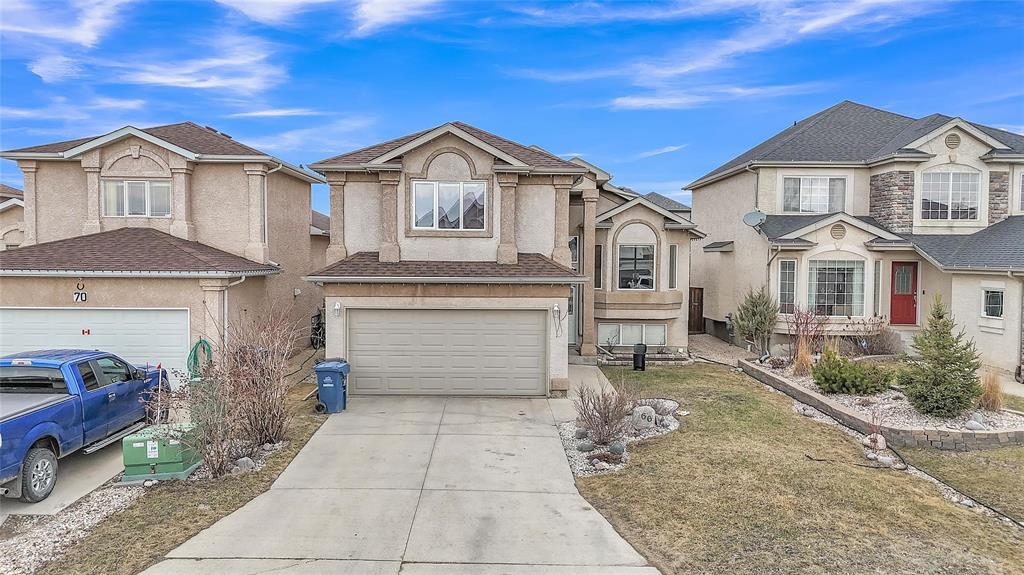5 Bedroom
3 Bathroom
1717 sqft
Cab-Over
Fireplace
Central Air Conditioning
Forced Air
$639,900
4F//Winnipeg/S/S Now, Offers as received. Open House Sunday 2-4pm, (18 May). Welcome to this spacious 5-bedroom home in the desirable Amber Trails area! Featuring a bright living area with bay windows and vaulted ceilings, this home boasts an open-concept layout that flows seamlessly from the kitchen to the cozy family room with a beautiful fireplace and entertainment unit. The massive primary bedroom is privately situated on the upper level and includes a luxurious ensuite and large walk-in closet. Two well-sized main floor bedrooms include a second bedroom with its own walk-in closet. The newly finished basement (2024) offers two additional bedrooms, a bathroom, a large rec room, and a stylish wet bar perfect for entertaining. Enjoy the professionally landscaped backyard with large windows that bring in natural light and a wooden deck ideal for BBQs. New Shingles (2025). Located close to Amber Trails School, daycare, public transit, shopping, and more. Book your private showing today! (id:53007)
Property Details
|
MLS® Number
|
202508574 |
|
Property Type
|
Single Family |
|
Neigbourhood
|
Amber Trails |
|
Community Name
|
Amber Trails |
|
Amenities Near By
|
Playground, Shopping, Public Transit |
|
Community Features
|
Public Swimming Pool |
|
Features
|
Low Maintenance Yard, No Back Lane, Closet Organizers, No Smoking Home, No Pet Home, Sump Pump |
|
Road Type
|
Paved Road |
|
Structure
|
Deck |
Building
|
Bathroom Total
|
3 |
|
Bedrooms Total
|
5 |
|
Appliances
|
Hood Fan, Blinds, Dishwasher, Dryer, Garage Door Opener, Refrigerator, Stove, Washer |
|
Architectural Style
|
Cab-over |
|
Constructed Date
|
2004 |
|
Cooling Type
|
Central Air Conditioning |
|
Fireplace Fuel
|
Gas |
|
Fireplace Present
|
Yes |
|
Fireplace Type
|
Marble Fac |
|
Flooring Type
|
Wall-to-wall Carpet, Laminate, Vinyl |
|
Heating Fuel
|
Natural Gas |
|
Heating Type
|
Forced Air |
|
Size Interior
|
1717 Sqft |
|
Type
|
House |
|
Utility Water
|
Municipal Water |
Parking
Land
|
Acreage
|
No |
|
Fence Type
|
Fence |
|
Land Amenities
|
Playground, Shopping, Public Transit |
|
Sewer
|
Municipal Sewage System |
|
Size Depth
|
118 Ft |
|
Size Frontage
|
42 Ft |
|
Size Irregular
|
4958 |
|
Size Total
|
4958 Sqft |
|
Size Total Text
|
4958 Sqft |
Rooms
| Level |
Type |
Length |
Width |
Dimensions |
|
Basement |
Laundry Room |
12 ft |
8 ft |
12 ft x 8 ft |
|
Basement |
Bedroom |
10 ft |
10 ft |
10 ft x 10 ft |
|
Basement |
Bedroom |
10 ft ,1 in |
9 ft ,7 in |
10 ft ,1 in x 9 ft ,7 in |
|
Basement |
Recreation Room |
20 ft |
16 ft |
20 ft x 16 ft |
|
Main Level |
Living Room |
12 ft ,1 in |
11 ft |
12 ft ,1 in x 11 ft |
|
Main Level |
Kitchen |
12 ft ,6 in |
10 ft ,6 in |
12 ft ,6 in x 10 ft ,6 in |
|
Main Level |
Bedroom |
13 ft ,2 in |
9 ft ,2 in |
13 ft ,2 in x 9 ft ,2 in |
|
Main Level |
Family Room |
19 ft |
14 ft |
19 ft x 14 ft |
|
Main Level |
Dining Room |
13 ft |
10 ft |
13 ft x 10 ft |
|
Main Level |
Bedroom |
13 ft ,3 in |
9 ft ,9 in |
13 ft ,3 in x 9 ft ,9 in |
|
Upper Level |
Primary Bedroom |
19 ft ,9 in |
19 ft |
19 ft ,9 in x 19 ft |
https://www.realtor.ca/real-estate/28201137/66-thorn-drive-winnipeg-amber-trails



































