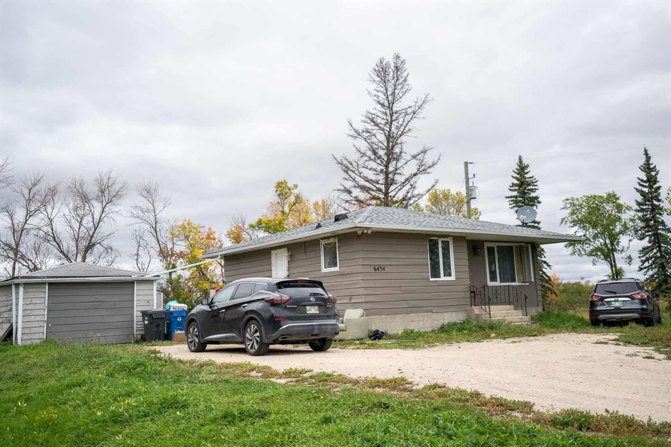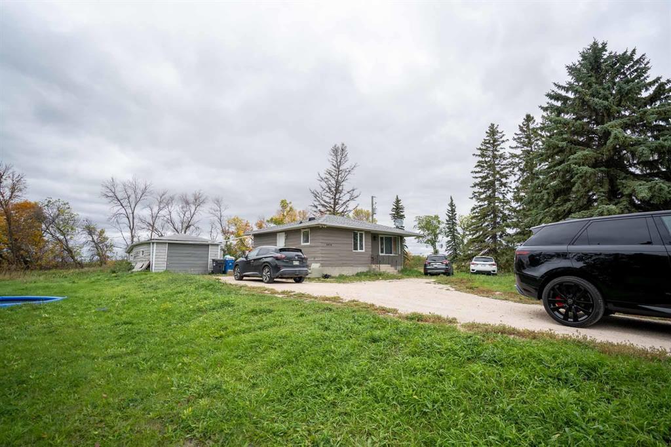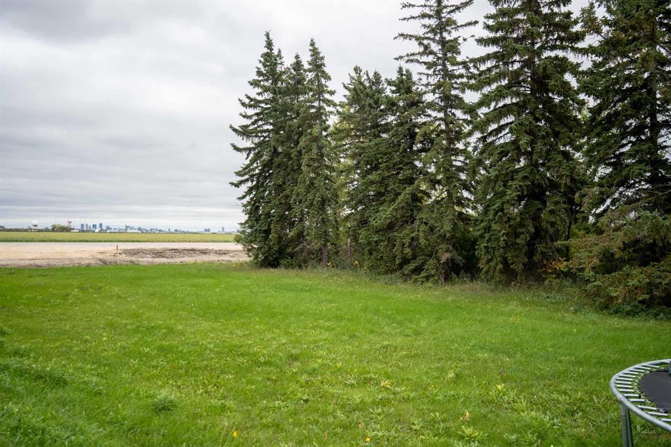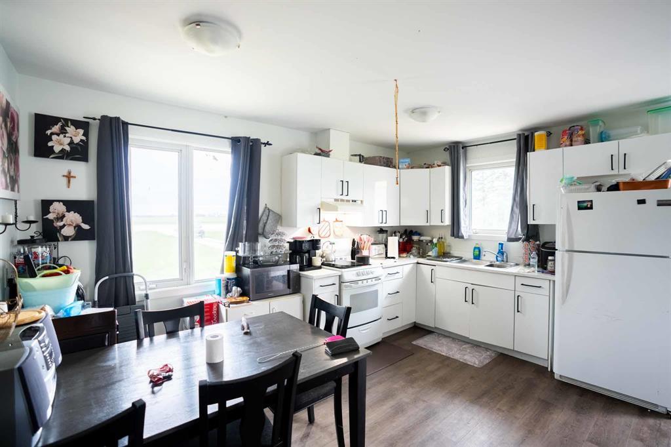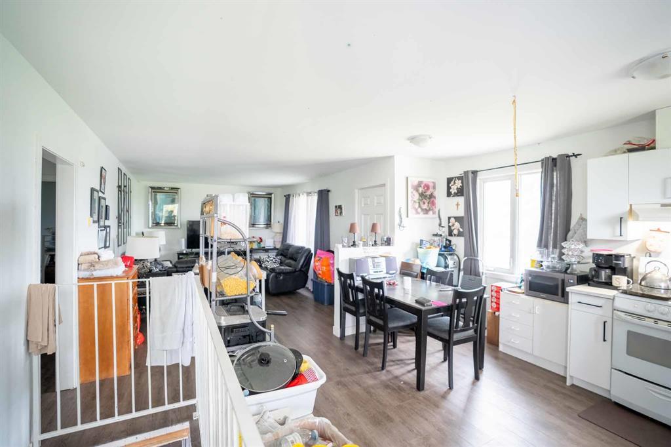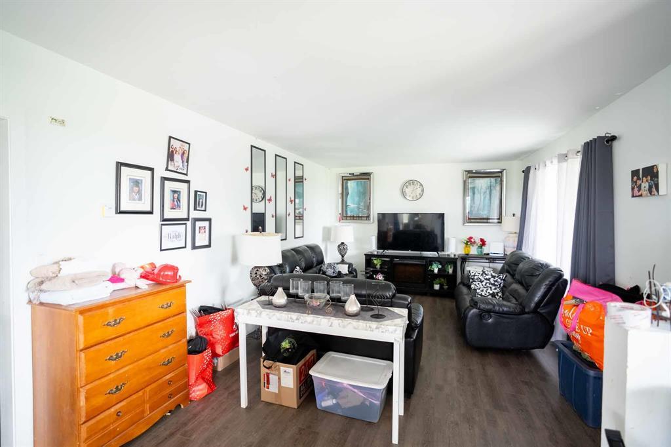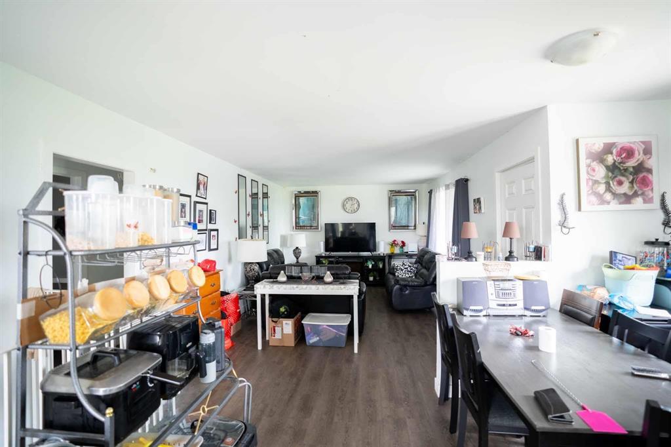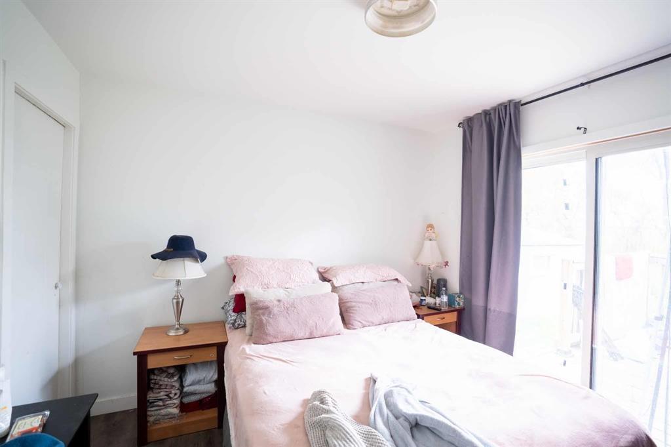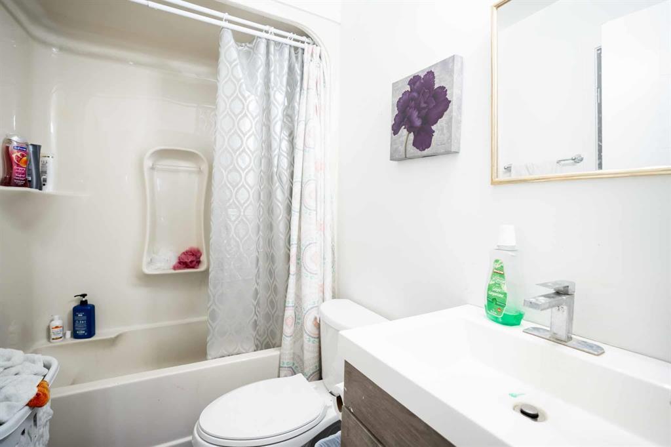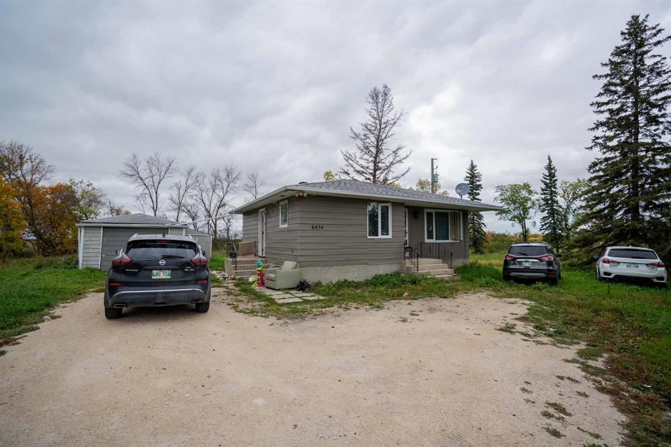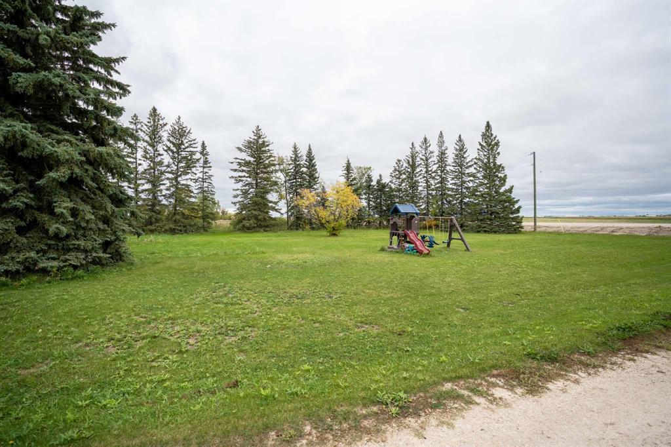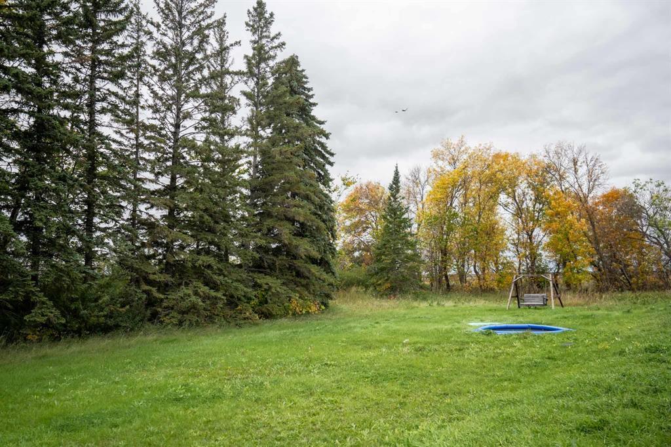2 Bedroom
1 Bathroom
813 sqft
Bungalow
Central Air Conditioning
Forced Air
Acreage
$1,499,000
5J//Winnipeg/S/S Now, Offers as received. Fantastic investment opportunity inside the Perimeter! This well-maintained and upgraded home sits on 5 acres in the rapidly developing Centreport area, designated as a Service Area with quick access to Canada Way and just minutes from James Armstrong Richardson International Airport. The main floor features 2 bedrooms, a full bathroom, a bright kitchen, and a comfortable living area, while the fully finished basement adds extra living space. Enjoy prairie sunsets from the west-facing deck and take advantage of the single garage with attached workshop/storage shed. A true piece of paradise close to the city perfect to move in, rent out, or hold as an investment. Book your private showing today!! (id:53007)
Property Details
|
MLS® Number
|
202525118 |
|
Property Type
|
Single Family |
|
Neigbourhood
|
Centreport |
|
Community Name
|
Centreport |
|
Features
|
Private Setting, Flat Site, Country Residential |
|
Road Type
|
Paved Road |
|
View Type
|
City View |
Building
|
Bathroom Total
|
1 |
|
Bedrooms Total
|
2 |
|
Appliances
|
Bar Dry, Dryer, Refrigerator, Stove, Washer, Water Softener |
|
Architectural Style
|
Bungalow |
|
Constructed Date
|
1963 |
|
Cooling Type
|
Central Air Conditioning |
|
Flooring Type
|
Other, Vinyl Plank |
|
Heating Fuel
|
Electric |
|
Heating Type
|
Forced Air |
|
Stories Total
|
1 |
|
Size Interior
|
813 Sqft |
|
Type
|
House |
|
Utility Water
|
Well |
Parking
Land
|
Acreage
|
Yes |
|
Sewer
|
Septic Tank And Field |
|
Size Depth
|
335 Ft |
|
Size Frontage
|
644 Ft |
|
Size Irregular
|
4.990 |
|
Size Total
|
4.99 Ac |
|
Size Total Text
|
4.99 Ac |
Rooms
| Level |
Type |
Length |
Width |
Dimensions |
|
Basement |
Workshop |
13 ft ,6 in |
11 ft ,5 in |
13 ft ,6 in x 11 ft ,5 in |
|
Basement |
Recreation Room |
15 ft ,9 in |
21 ft ,6 in |
15 ft ,9 in x 21 ft ,6 in |
|
Basement |
Laundry Room |
10 ft |
16 ft |
10 ft x 16 ft |
|
Main Level |
Eat In Kitchen |
14 ft ,6 in |
11 ft ,9 in |
14 ft ,6 in x 11 ft ,9 in |
|
Main Level |
Bedroom |
10 ft ,8 in |
9 ft ,11 in |
10 ft ,8 in x 9 ft ,11 in |
|
Main Level |
Living Room |
16 ft ,5 in |
11 ft ,11 in |
16 ft ,5 in x 11 ft ,11 in |
|
Main Level |
Primary Bedroom |
10 ft ,8 in |
10 ft ,6 in |
10 ft ,8 in x 10 ft ,6 in |
https://www.realtor.ca/real-estate/28915914/6434-sturgeon-road-winnipeg-centreport

