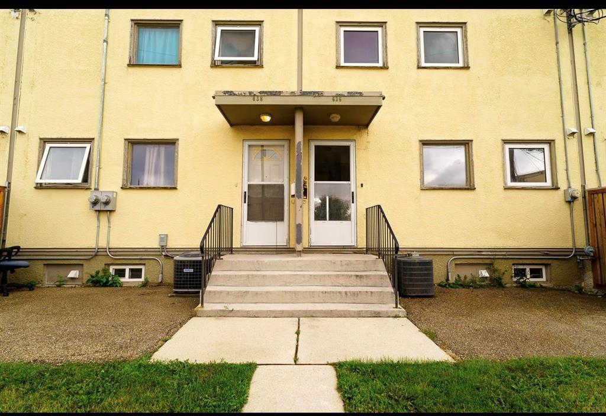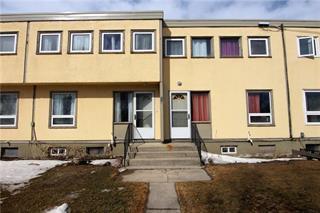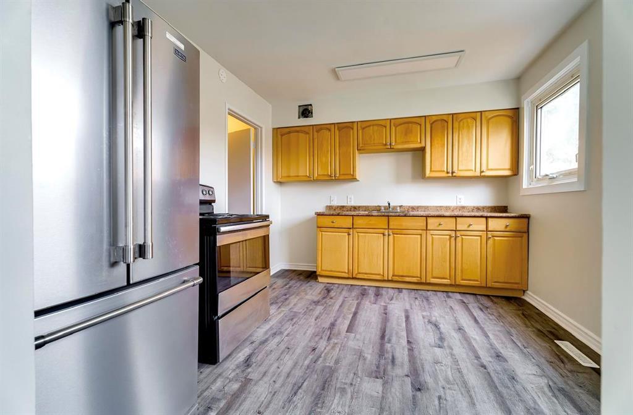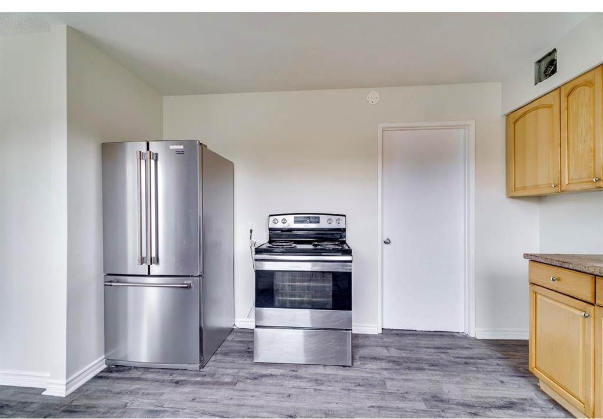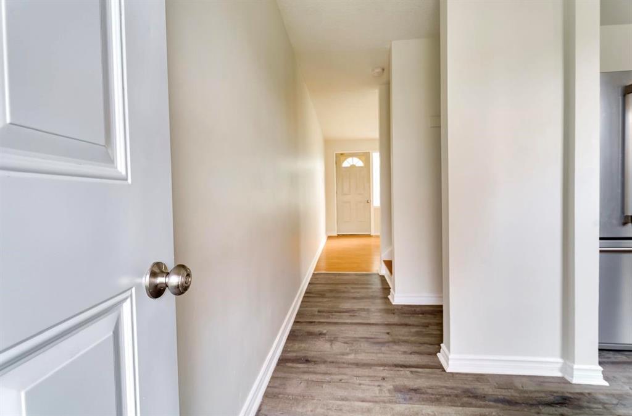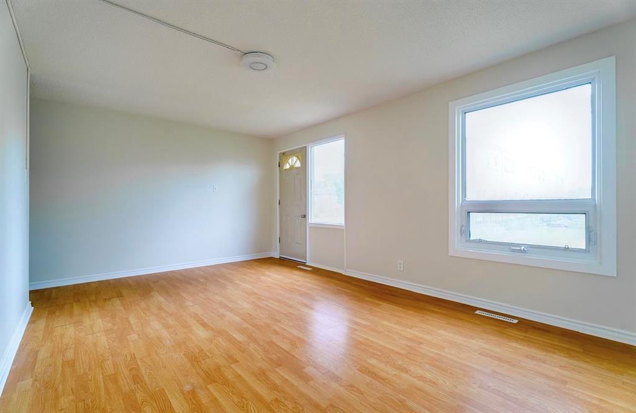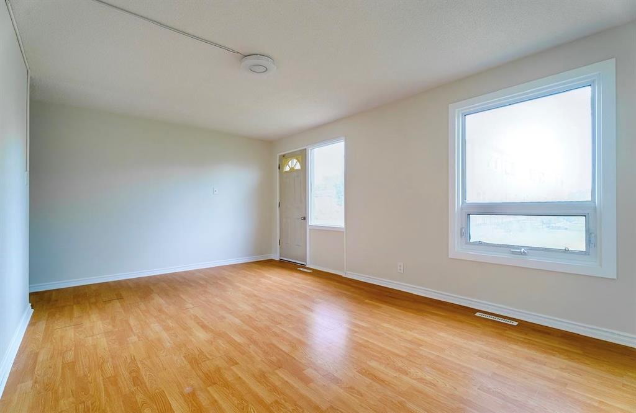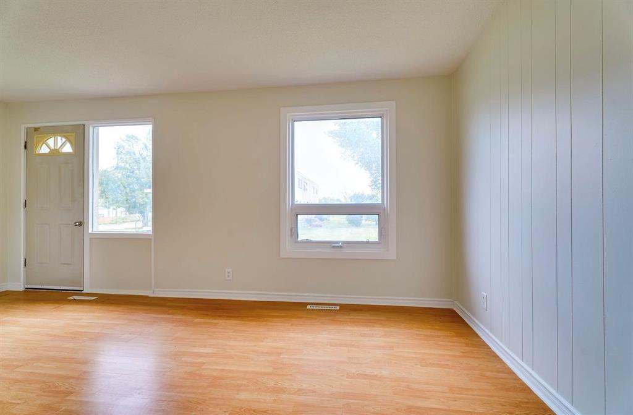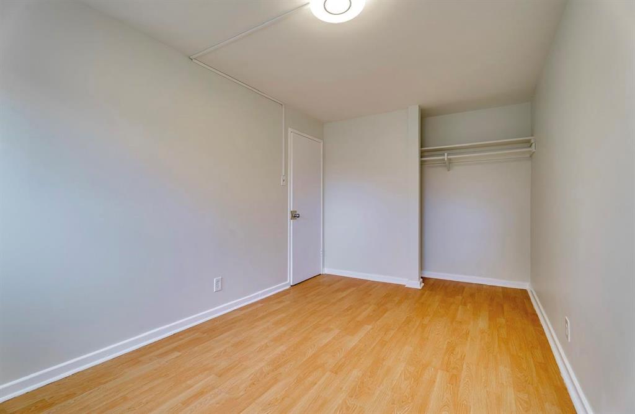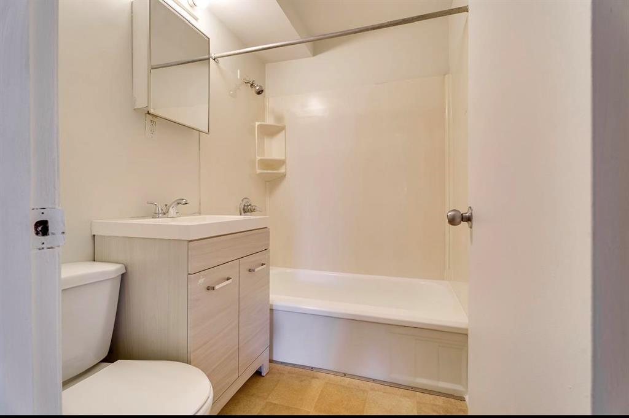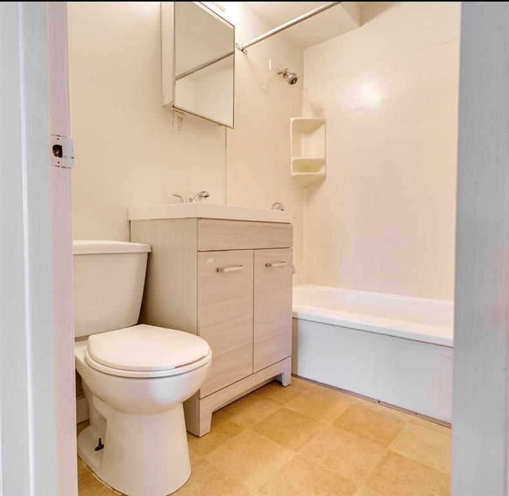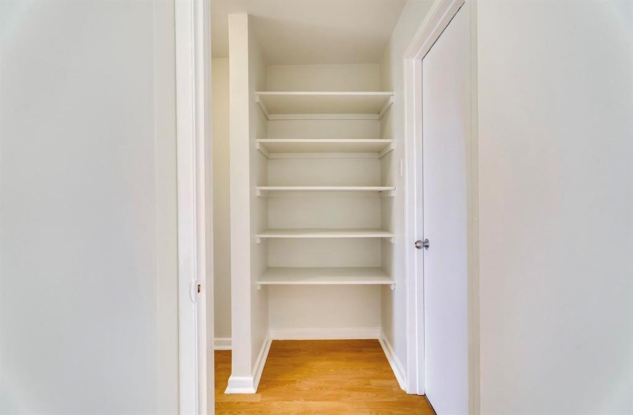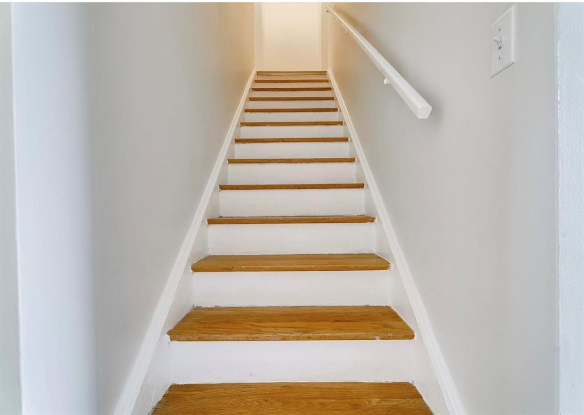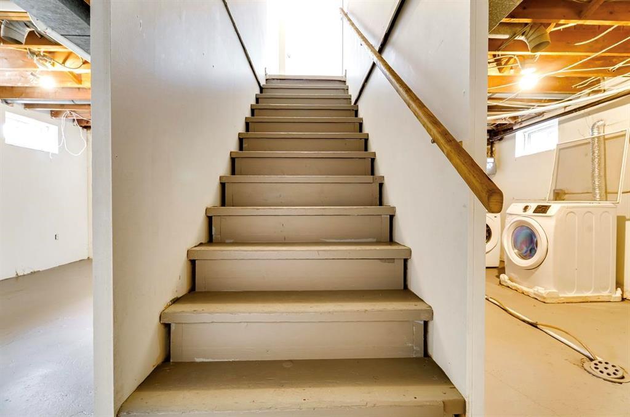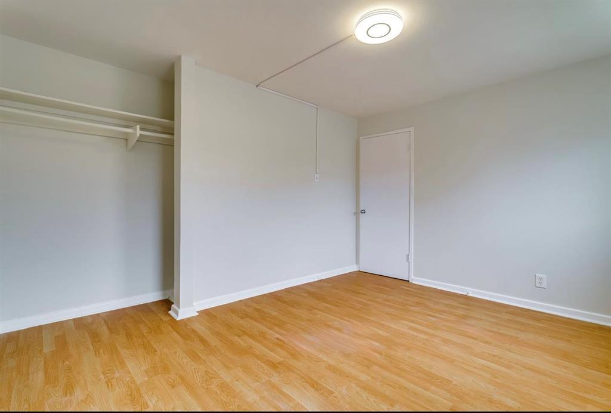(204) 371-2432
jen@jenniferplett.com
636 Herbert Avenue Winnipeg, Manitoba R2L 1G2
3 Bedroom
1 Bathroom
970 sqft
2 Level
Central Air Conditioning
High-Efficiency Furnace, Forced Air
Landscaped
$153,500Maintenance, Reserve Fund Contributions, Common Area Maintenance, Insurance, Landscaping, Property Management, Parking, Water
$561 Monthly
Maintenance, Reserve Fund Contributions, Common Area Maintenance, Insurance, Landscaping, Property Management, Parking, Water
$561 Monthly3B//Winnipeg/Offer as received, Spacious and affordable 3 bedrooms townhouse condo with bright and cozy living room, dining and spacious eat-in kitchen. Full 4 pcs bath, newer appliances, upgrades includes high efficiency furnace, hot water tank, windows etc. (id:53007)
Property Details
| MLS® Number | 202520124 |
| Property Type | Single Family |
| Neigbourhood | East Elmwood |
| Community Name | East Elmwood |
| Amenities Near By | Golf Nearby, Playground, Public Transit, Shopping |
| Community Features | Pets Allowed |
| Features | Closet Organizers, No Smoking Home |
Building
| Bathroom Total | 1 |
| Bedrooms Total | 3 |
| Appliances | Dryer, Refrigerator, Stove, Washer |
| Architectural Style | 2 Level |
| Constructed Date | 1957 |
| Cooling Type | Central Air Conditioning |
| Flooring Type | Laminate |
| Heating Fuel | Natural Gas |
| Heating Type | High-efficiency Furnace, Forced Air |
| Size Interior | 970 Sqft |
| Type | Row / Townhouse |
| Utility Water | Municipal Water |
Parking
| Other |
Land
| Acreage | No |
| Land Amenities | Golf Nearby, Playground, Public Transit, Shopping |
| Landscape Features | Landscaped |
| Sewer | Municipal Sewage System |
| Size Total Text | Unknown |
Rooms
| Level | Type | Length | Width | Dimensions |
|---|---|---|---|---|
| Main Level | Kitchen | 12 ft | 10 ft | 12 ft x 10 ft |
| Main Level | Living Room/dining Room | 18 ft | 11 ft ,3 in | 18 ft x 11 ft ,3 in |
| Upper Level | Primary Bedroom | 12 ft ,6 in | 10 ft | 12 ft ,6 in x 10 ft |
| Upper Level | Bedroom | 15 ft | 8 ft ,5 in | 15 ft x 8 ft ,5 in |
| Upper Level | Bedroom | 13 ft | 9 ft ,9 in | 13 ft x 9 ft ,9 in |
https://www.realtor.ca/real-estate/28717326/636-herbert-avenue-winnipeg-east-elmwood
Interested?
Contact us for more information

