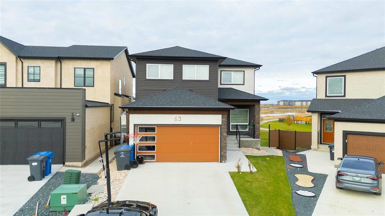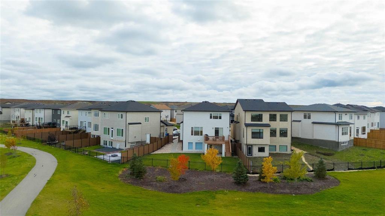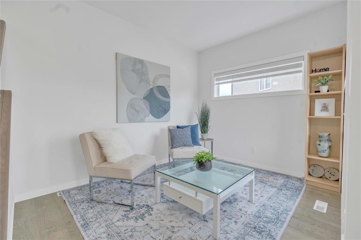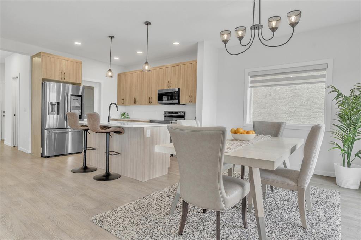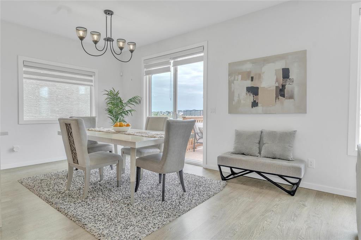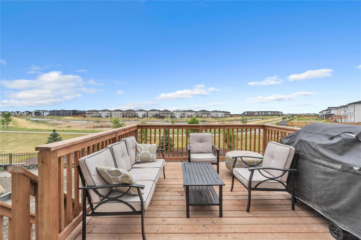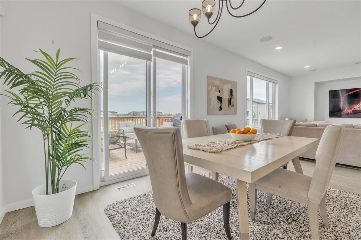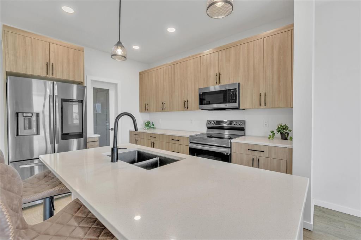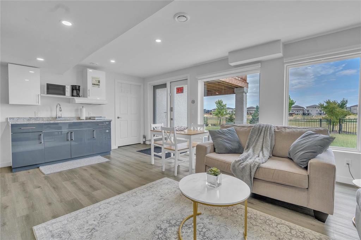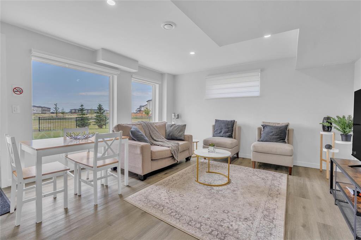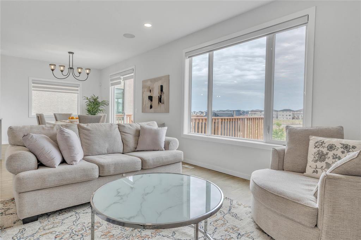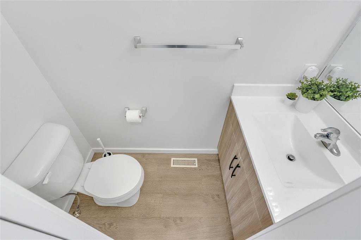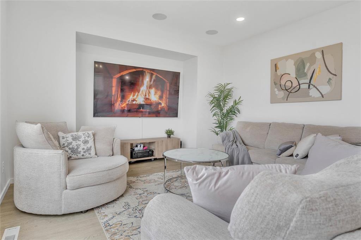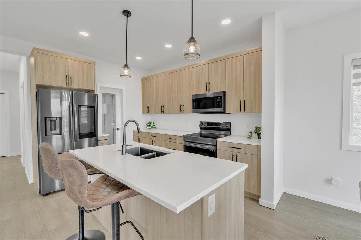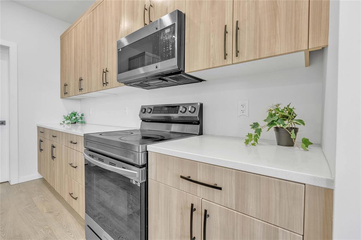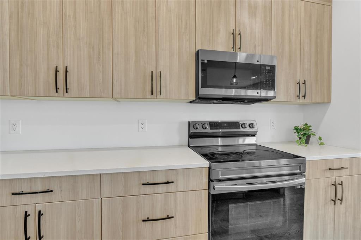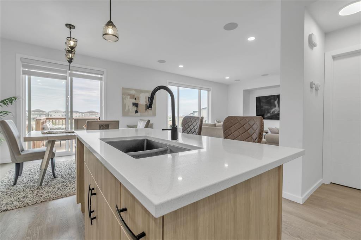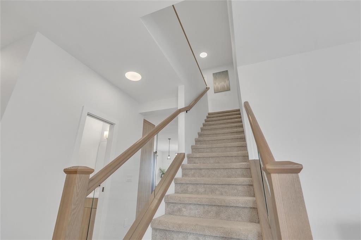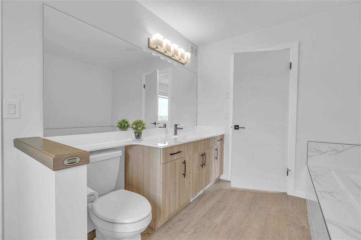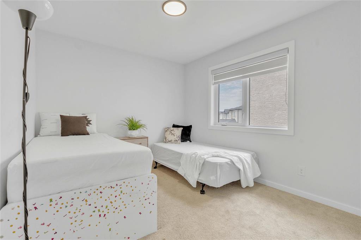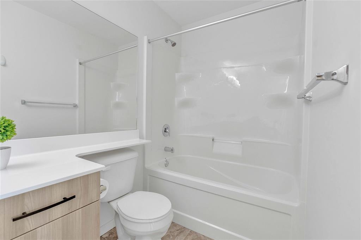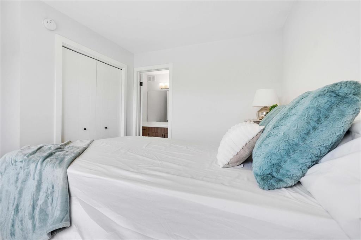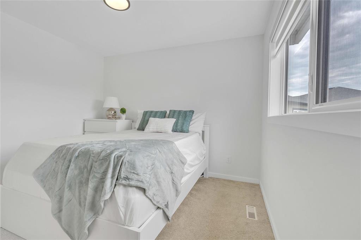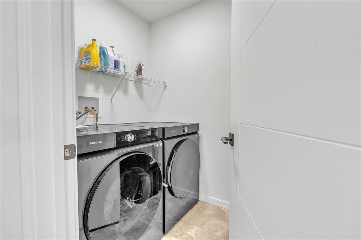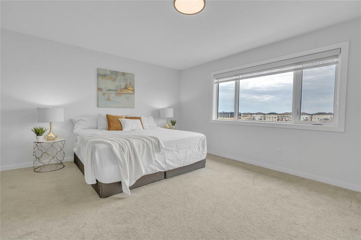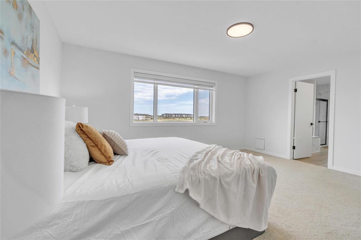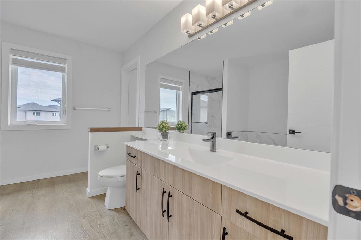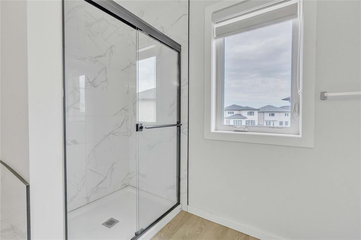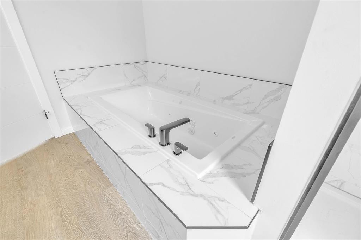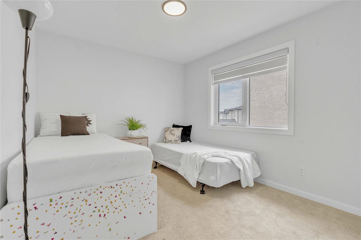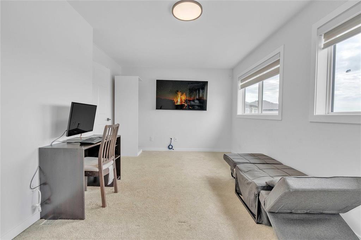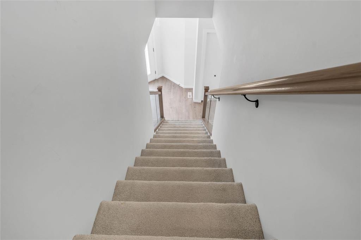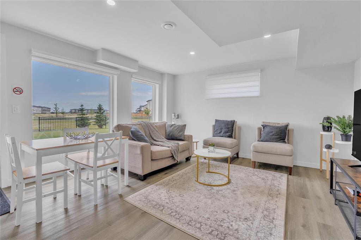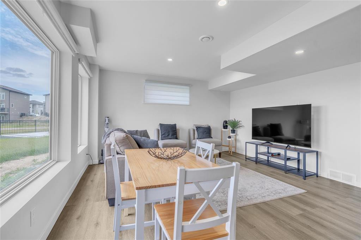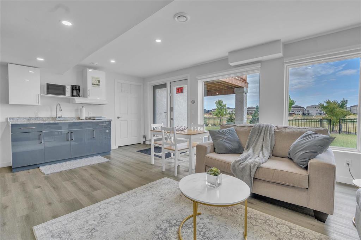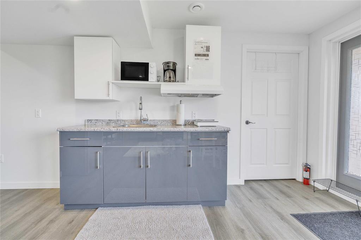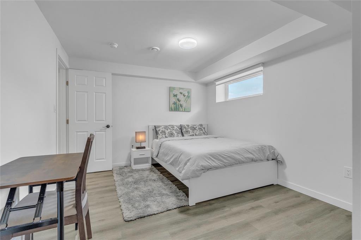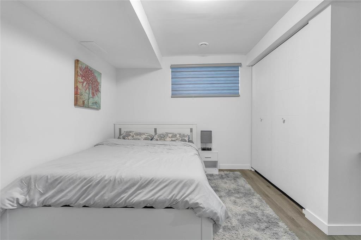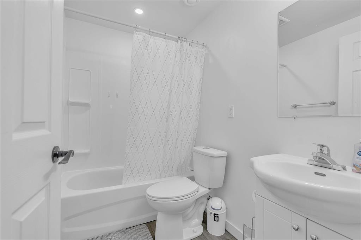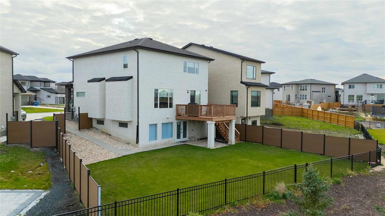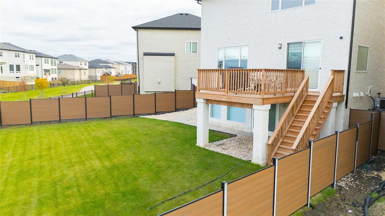7 Bedroom
5 Bathroom
2308 sqft
Central Air Conditioning
Heat Recovery Ventilation (Hrv), High-Efficiency Furnace, Forced Air
Waterfront On Lake
$849,900
1R//Winnipeg/SS now. Offers will be presented as received. Exceptional Home with Walk-Out Basement & Stunning Lake Views! Incredible opportunity to own a stunning 2-storey home with walk-out basement in one of Winnipeg s most desirable neighborhoods! This spacious and thoughtfully designed home features 7 bedrooms, 4.5 bathrooms, and a fully finished walk-out basement with a separate entrance currently operating as a short-term rental generating approximately $2,400/month in income. Enjoy breathtaking lake and trail views from your own backyard, along with countless high-end upgrades including quartz countertops, stainless steel appliances, glass railing, light fixtures, and a welcoming front porch. The main floor offers open-concept living with plenty of natural light, while the upper and lower levels provide ample space for growing families or multi-generational living. Located close to schools, parks, shopping, transit, and all major amenities. A rare combination of luxury, space, and income potential this is one you don t want to miss! (id:53007)
Property Details
|
MLS® Number
|
202527244 |
|
Property Type
|
Single Family |
|
Neigbourhood
|
Prairie Pointe |
|
Community Name
|
Prairie Pointe |
|
Amenities Near By
|
Playground, Shopping |
|
Features
|
No Smoking Home, No Pet Home, Sump Pump |
|
View Type
|
Lake View, View |
|
Water Front Type
|
Waterfront On Lake |
Building
|
Bathroom Total
|
5 |
|
Bedrooms Total
|
7 |
|
Appliances
|
Jetted Tub, Blinds, Dryer, Garage Door Opener, Garage Door Opener Remote(s), Refrigerator, Stove, Washer |
|
Constructed Date
|
2023 |
|
Cooling Type
|
Central Air Conditioning |
|
Flooring Type
|
Wall-to-wall Carpet, Laminate, Vinyl |
|
Half Bath Total
|
1 |
|
Heating Fuel
|
Natural Gas |
|
Heating Type
|
Heat Recovery Ventilation (hrv), High-efficiency Furnace, Forced Air |
|
Stories Total
|
2 |
|
Size Interior
|
2308 Sqft |
|
Type
|
House |
|
Utility Water
|
Municipal Water |
Parking
Land
|
Acreage
|
No |
|
Land Amenities
|
Playground, Shopping |
|
Sewer
|
Municipal Sewage System |
|
Size Total Text
|
Unknown |
Rooms
| Level |
Type |
Length |
Width |
Dimensions |
|
Lower Level |
Bedroom |
10 ft ,7 in |
14 ft |
10 ft ,7 in x 14 ft |
|
Lower Level |
Bedroom |
11 ft ,4 in |
11 ft ,6 in |
11 ft ,4 in x 11 ft ,6 in |
|
Lower Level |
Eat In Kitchen |
13 ft ,10 in |
8 ft ,7 in |
13 ft ,10 in x 8 ft ,7 in |
|
Lower Level |
Living Room |
13 ft ,10 in |
10 ft ,4 in |
13 ft ,10 in x 10 ft ,4 in |
|
Main Level |
Family Room |
16 ft ,7 in |
14 ft |
16 ft ,7 in x 14 ft |
|
Main Level |
Bedroom |
11 ft ,6 in |
9 ft ,7 in |
11 ft ,6 in x 9 ft ,7 in |
|
Main Level |
Living Room |
11 ft ,6 in |
9 ft ,2 in |
11 ft ,6 in x 9 ft ,2 in |
|
Main Level |
Dining Room |
12 ft |
12 ft |
12 ft x 12 ft |
|
Main Level |
Eat In Kitchen |
13 ft ,3 in |
12 ft ,1 in |
13 ft ,3 in x 12 ft ,1 in |
|
Upper Level |
Bedroom |
17 ft |
9 ft ,9 in |
17 ft x 9 ft ,9 in |
|
Upper Level |
Bedroom |
9 ft ,8 in |
11 ft |
9 ft ,8 in x 11 ft |
|
Upper Level |
Bedroom |
9 ft ,1 in |
11 ft |
9 ft ,1 in x 11 ft |
|
Upper Level |
Primary Bedroom |
16 ft ,9 in |
15 ft ,10 in |
16 ft ,9 in x 15 ft ,10 in |
|
Upper Level |
Laundry Room |
4 ft ,10 in |
5 ft ,1 in |
4 ft ,10 in x 5 ft ,1 in |
https://www.realtor.ca/real-estate/29030563/63-mulberry-creek-drive-winnipeg-prairie-pointe

