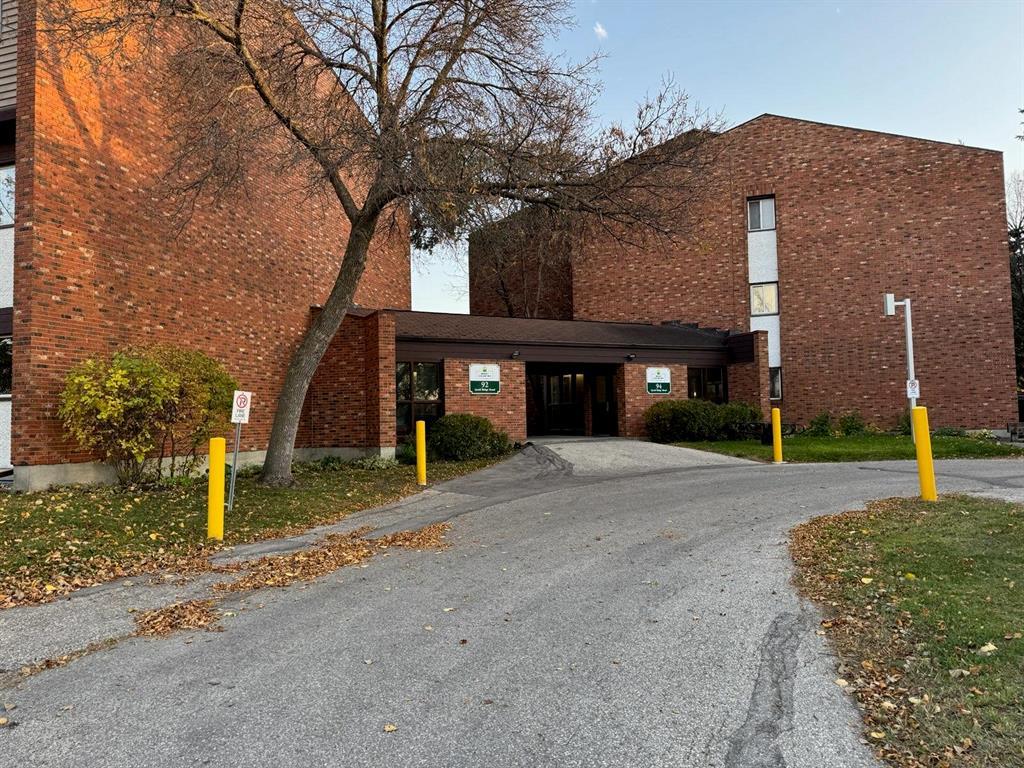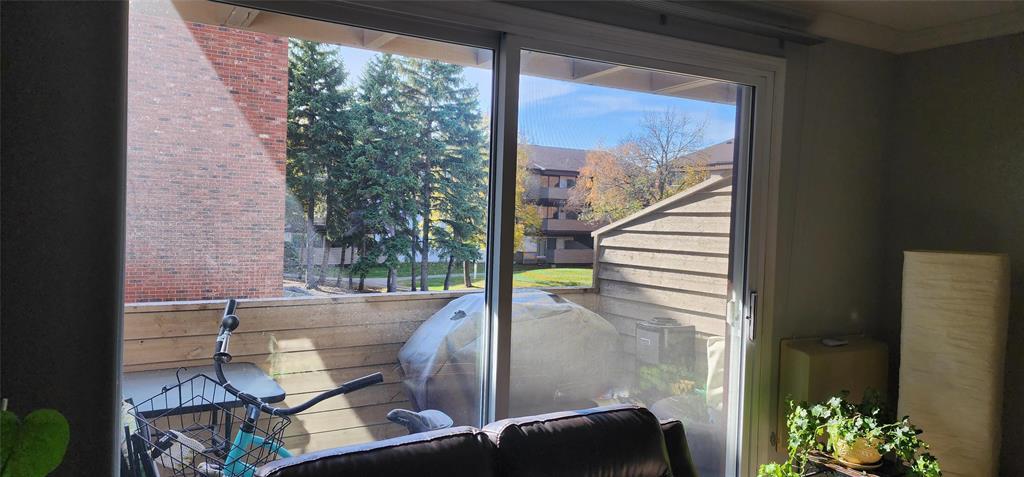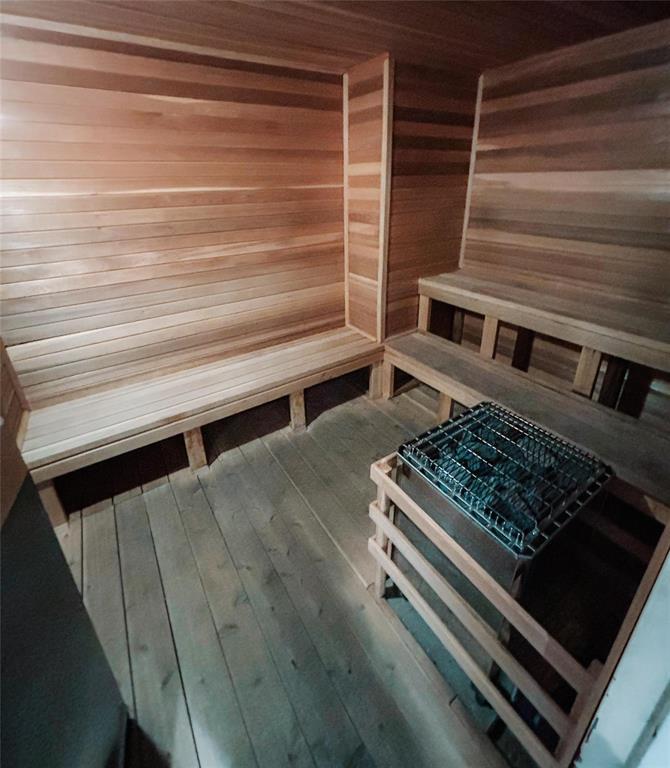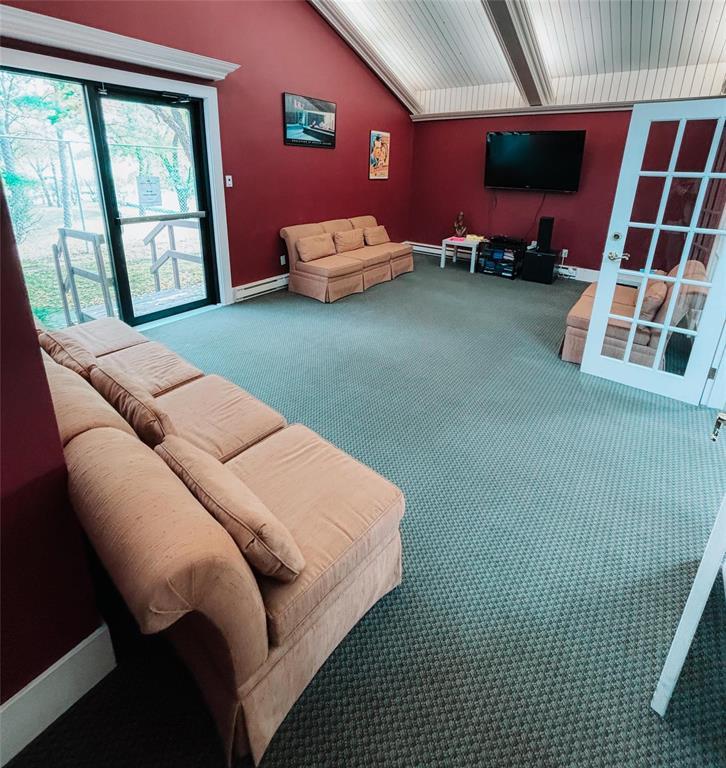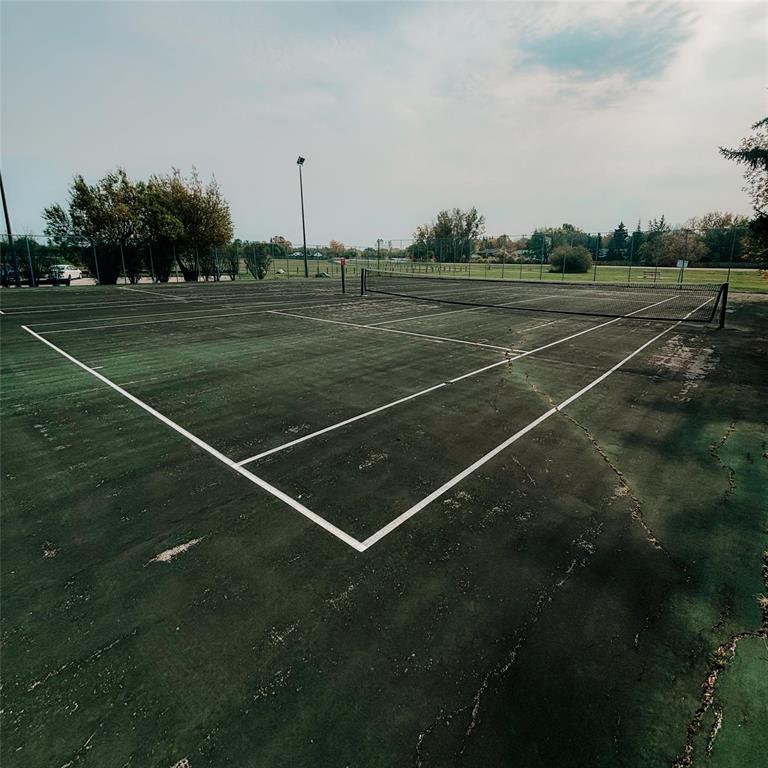627 92 Quail Ridge Road Winnipeg, Manitoba R2Y 2E9
$182,500Maintenance, Property Management, Recreation Facilities
$531.67 Monthly
Maintenance, Property Management, Recreation Facilities
$531.67 Monthly5H//Winnipeg/SS October 17th. Offers will be reviewed as they are received. Welcome to your new oasis! This charming 2-bedroom, 1-bathroom condo offers the perfect blend of comfort and convenience. Step inside to discover a bright and airy living space. The open-concept kitchen hosts plenty of space with an amazing island that has extra seating built in. The primary bedroom has lots of natural sunlight with a walk-in closet where you will also find the in-suite laundry. This unit also includes an attached storage room. Enjoy resort-style amenities right at your fingertips! Unwind in the inviting clubhouse featuring a sauna, or take a dip in the sparkling inground pool on warm days. Stay active in the well-equipped gym or challenge friends to a game of pool in the recreational area. The on-site library is perfect for curling up with a good book for those quieter moments. Located in a vibrant community, this condo is not just a home it's a lifestyle. Don't miss your chance to experience all the comforts and amenities this exceptional property has to offer. Schedule a showing today! (id:53007)
Property Details
| MLS® Number | 202424503 |
| Property Type | Single Family |
| Neigbourhood | Heritage Park |
| Community Name | Heritage Park |
| Amenities Near By | Playground, Shopping, Public Transit |
| Community Features | Pets Allowed |
| Features | Balcony |
| Parking Space Total | 2 |
| Pool Type | Inground Pool |
| Road Type | Paved Road |
Building
| Bathroom Total | 1 |
| Bedrooms Total | 2 |
| Appliances | Microwave Built-in, Blinds, Dishwasher, Dryer, Microwave, Refrigerator, Stove, Washer, Window Air Conditioner, Window Coverings |
| Constructed Date | 1976 |
| Cooling Type | Wall Unit |
| Flooring Type | Wall-to-wall Carpet, Laminate, Tile |
| Heating Fuel | Electric |
| Heating Type | Baseboard Heaters |
| Stories Total | 1 |
| Size Interior | 924 Sqft |
| Type | Apartment |
| Utility Water | Municipal Water |
Parking
| Other |
Land
| Acreage | No |
| Land Amenities | Playground, Shopping, Public Transit |
| Sewer | Municipal Sewage System |
| Size Irregular | 0 X 0 |
| Size Total Text | 0 X 0 |
Rooms
| Level | Type | Length | Width | Dimensions |
|---|---|---|---|---|
| Main Level | Primary Bedroom | 14 ft ,1 in | 10 ft ,1 in | 14 ft ,1 in x 10 ft ,1 in |
| Main Level | Bedroom | 9 ft | 9 ft | 9 ft x 9 ft |
| Main Level | 3pc Bathroom | 4 ft ,1 in | 7 ft | 4 ft ,1 in x 7 ft |
| Main Level | Laundry Room | 8 ft | 7 ft | 8 ft x 7 ft |
| Main Level | Kitchen | 11 ft ,1 in | 7 ft ,1 in | 11 ft ,1 in x 7 ft ,1 in |
| Main Level | Living Room/dining Room | 16 ft | 18 ft | 16 ft x 18 ft |
| Main Level | Storage | 5 ft | 6 ft | 5 ft x 6 ft |
https://www.realtor.ca/real-estate/27545136/627-92-quail-ridge-road-winnipeg-heritage-park
Interested?
Contact us for more information

