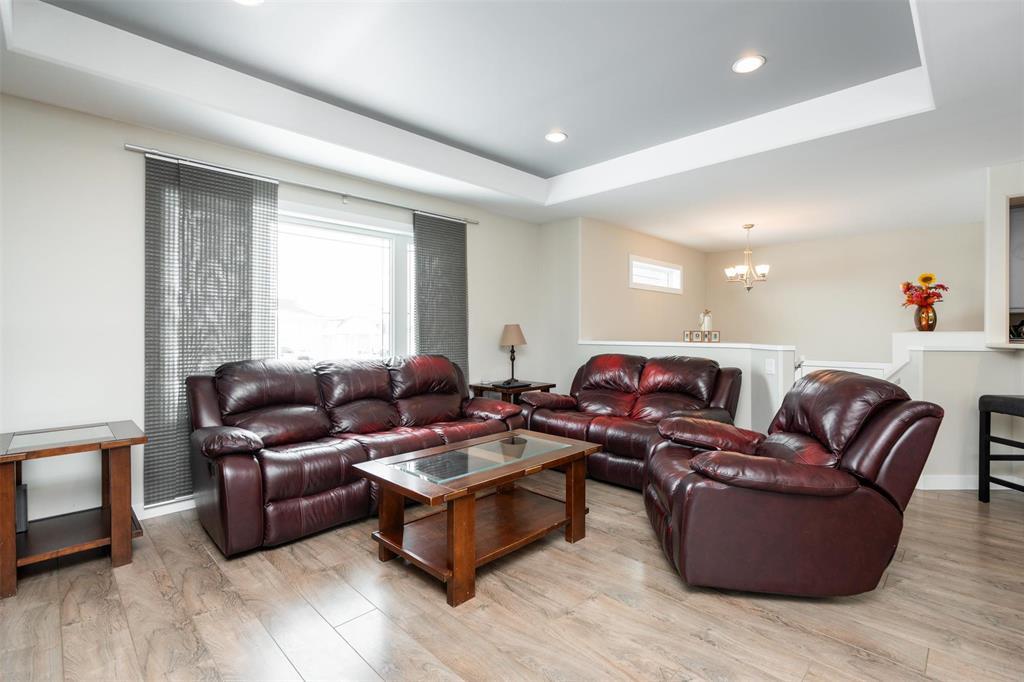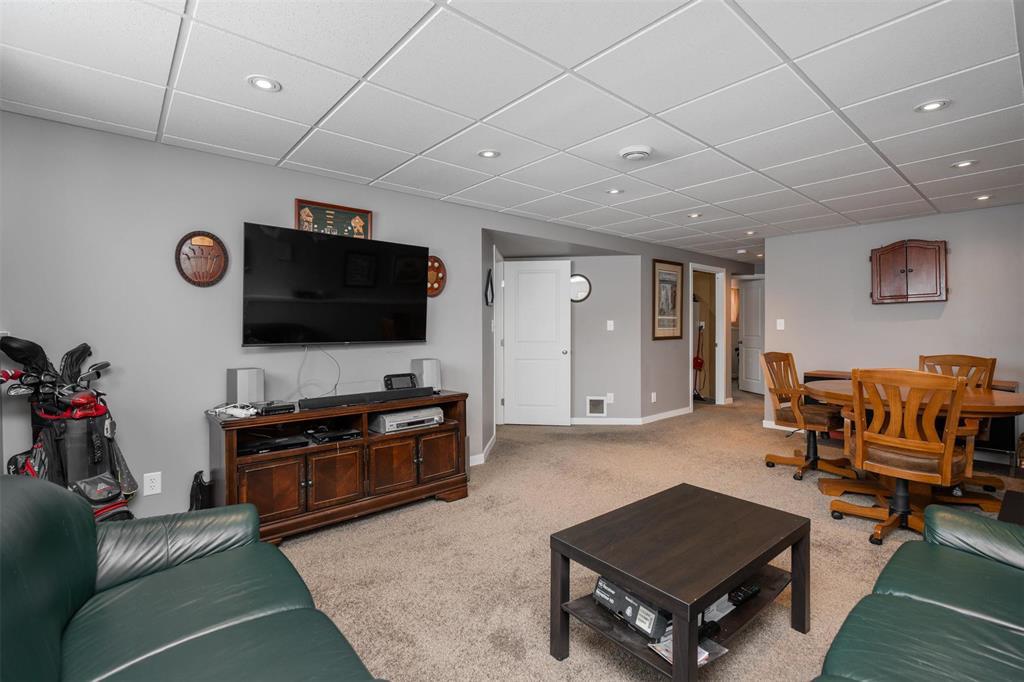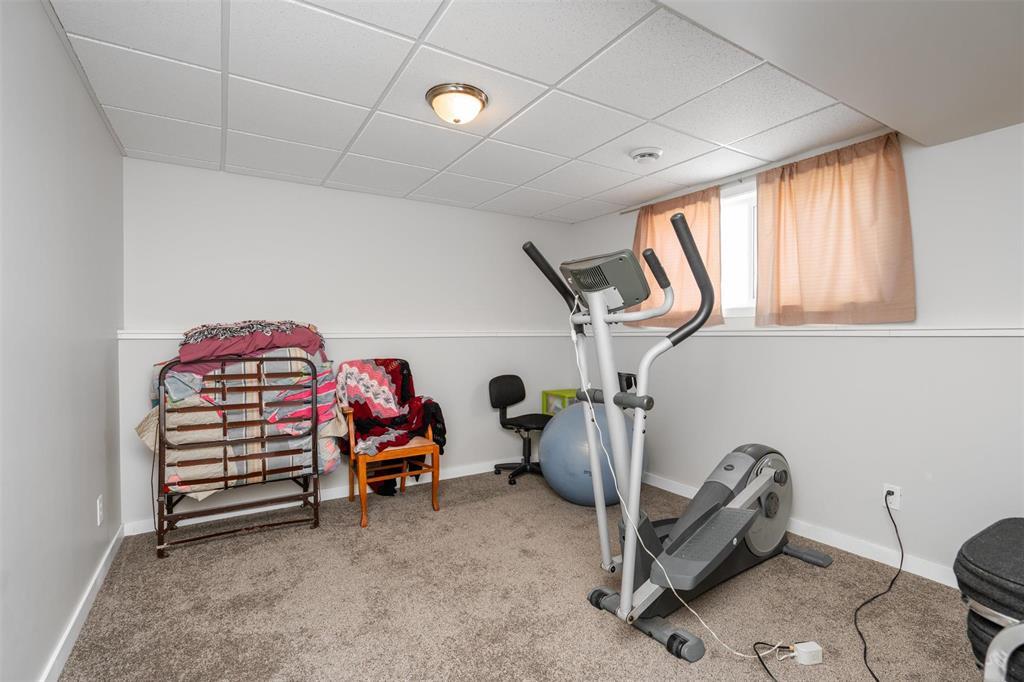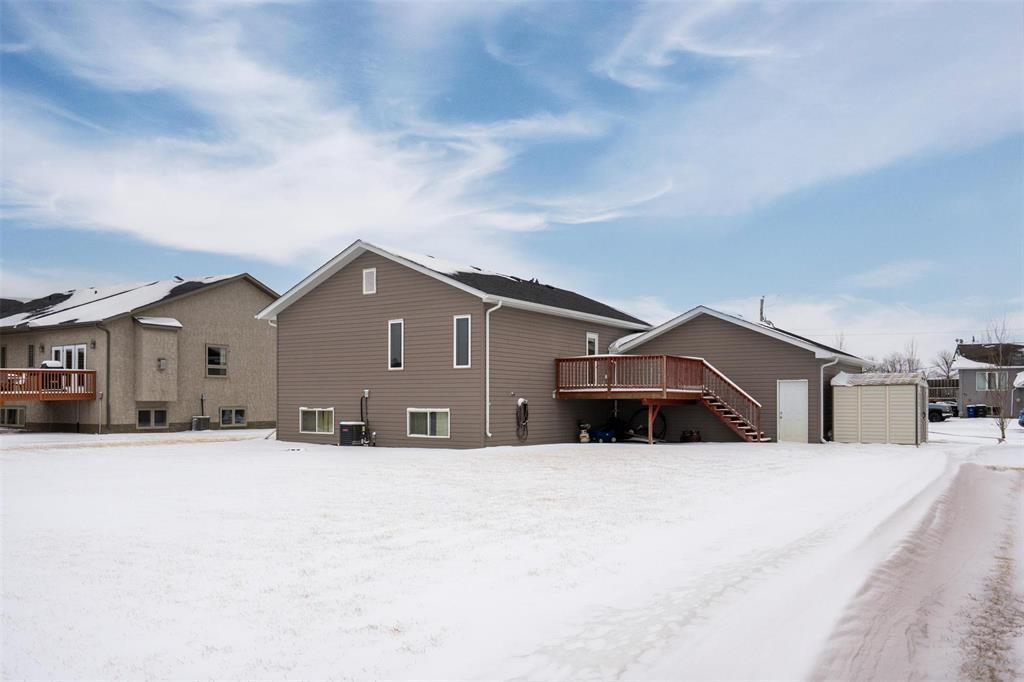62 Sheila Drive New Bothwell, Manitoba R0A 1C0
$399,900
R16//New Bothwell/STOP! This is the TOTAL package and exactly what you ve been looking for...4 beds/3 full bath bilevel with finished basement and attached double garage on a large lot!When you walk inside, you will appreciate the smart and spacious layout with plenty of natural light.A large dining room overlooks the kitchen with breakfast bar, just beside the perfect sized living room.At the rear of the home, discover 2 bedrooms with 2 full baths - (full ensuite bath so you don't have to share anymore with the kids)!Bi-Levels have the best basements. Big windows, bright and inviting.In addition to the rec room, find a workshop with TONS of storage space.Don t miss the 2 other bedrooms plus another full bath.The generous sized double attached garage will make cold winters a bit easier. Kids will love the large yard (87 foot frontage) while you watch the sunset off the deck placed just outside the kitchen.New Bothwell is a super place to live! Quiet and excellent location close to highways to bring you to Niverville, Steinbach or Winnipeg.This home is really clean and well cared for, Nothing for you to do but move in .THE house for your growing family! (id:53007)
Property Details
| MLS® Number | 202506310 |
| Property Type | Single Family |
| Neigbourhood | R16 |
| Community Name | R16 |
| Amenities Near By | Playground |
| Features | No Back Lane, No Smoking Home, No Pet Home, Sump Pump |
| Structure | Deck, Workshop |
Building
| Bathroom Total | 3 |
| Bedrooms Total | 4 |
| Appliances | Microwave Built-in, Dishwasher, Dryer, Garage Door Opener, Garage Door Opener Remote(s), Microwave, Refrigerator, Stove, Washer, Water Softener, Window Coverings |
| Architectural Style | Bi-level |
| Constructed Date | 2013 |
| Cooling Type | Central Air Conditioning |
| Flooring Type | Wall-to-wall Carpet, Laminate |
| Heating Fuel | Electric |
| Heating Type | Heat Recovery Ventilation (hrv), Forced Air |
| Size Interior | 1155 Sqft |
| Type | House |
| Utility Water | Co-operative Well |
Parking
| Attached Garage |
Land
| Acreage | No |
| Land Amenities | Playground |
| Size Frontage | 87 Ft |
| Size Total Text | Unknown |
Rooms
| Level | Type | Length | Width | Dimensions |
|---|---|---|---|---|
| Basement | Recreation Room | 20 ft ,9 in | 16 ft ,6 in | 20 ft ,9 in x 16 ft ,6 in |
| Basement | Bedroom | 10 ft ,7 in | 12 ft ,5 in | 10 ft ,7 in x 12 ft ,5 in |
| Basement | Bedroom | 14 ft | 10 ft ,6 in | 14 ft x 10 ft ,6 in |
| Main Level | Living Room | 17 ft ,7 in | 14 ft | 17 ft ,7 in x 14 ft |
| Main Level | Dining Room | 14 ft ,11 in | 10 ft ,6 in | 14 ft ,11 in x 10 ft ,6 in |
| Main Level | Kitchen | 12 ft ,1 in | 13 ft ,3 in | 12 ft ,1 in x 13 ft ,3 in |
| Main Level | Primary Bedroom | 14 ft ,1 in | 13 ft ,11 in | 14 ft ,1 in x 13 ft ,11 in |
| Main Level | Bedroom | 11 ft | 11 ft ,3 in | 11 ft x 11 ft ,3 in |
https://www.realtor.ca/real-estate/28091896/62-sheila-drive-new-bothwell-r16
Interested?
Contact us for more information
Benny Woligroski
https://bennywoligroski.com/

1239 Manahan Ave Unit 200
Winnipeg, Manitoba R3T 5S8
































