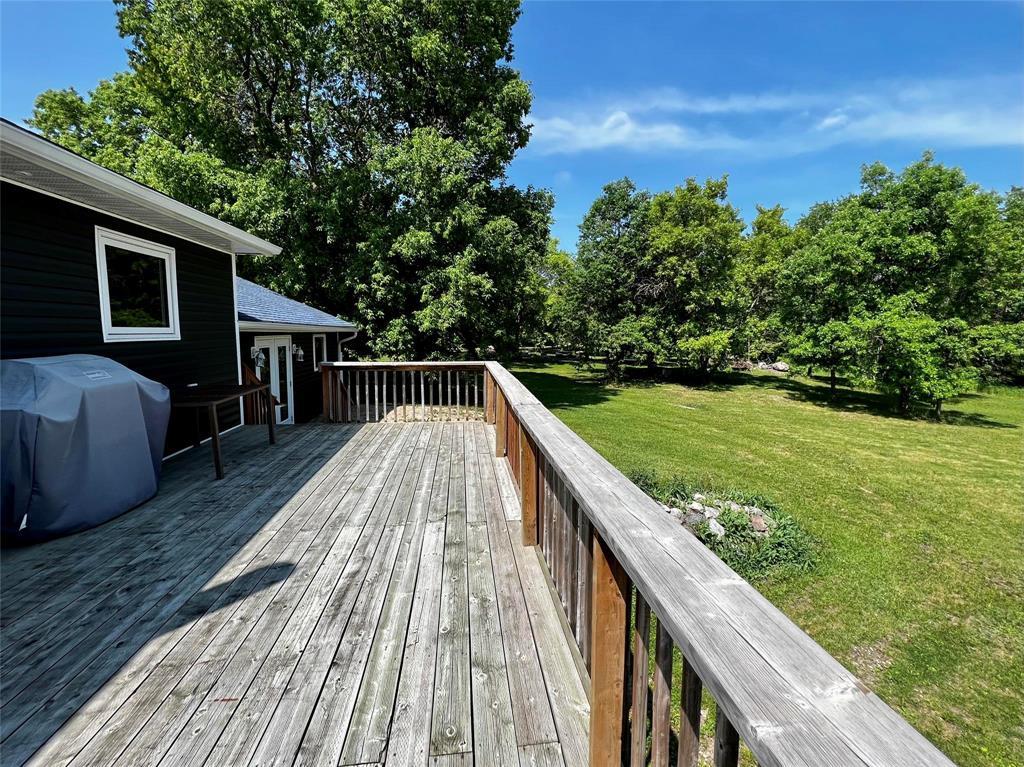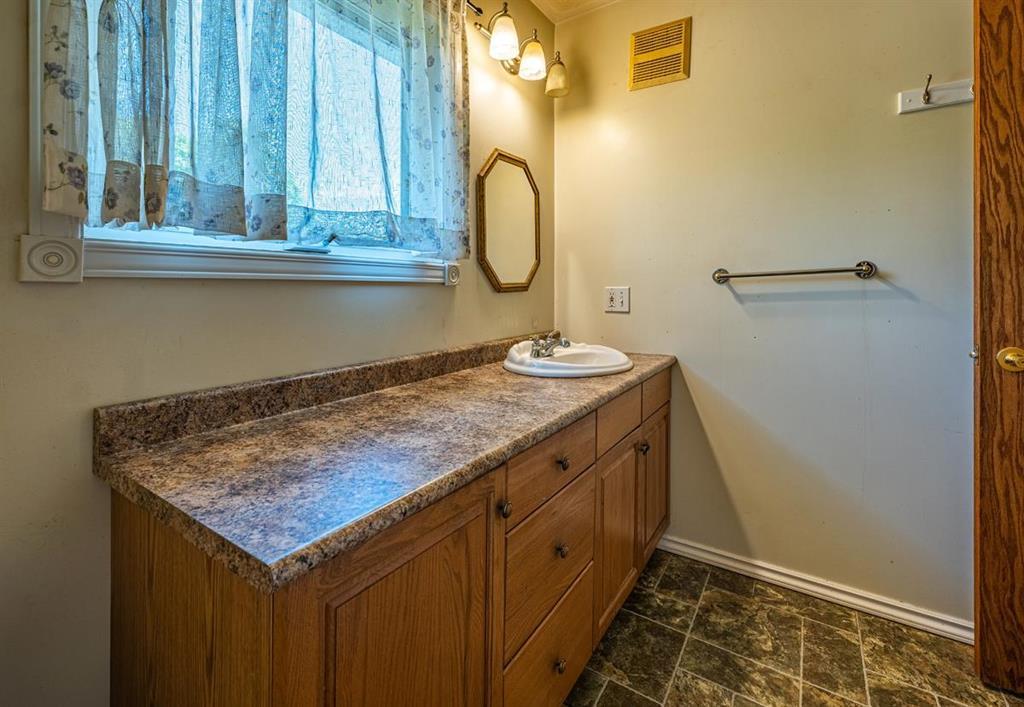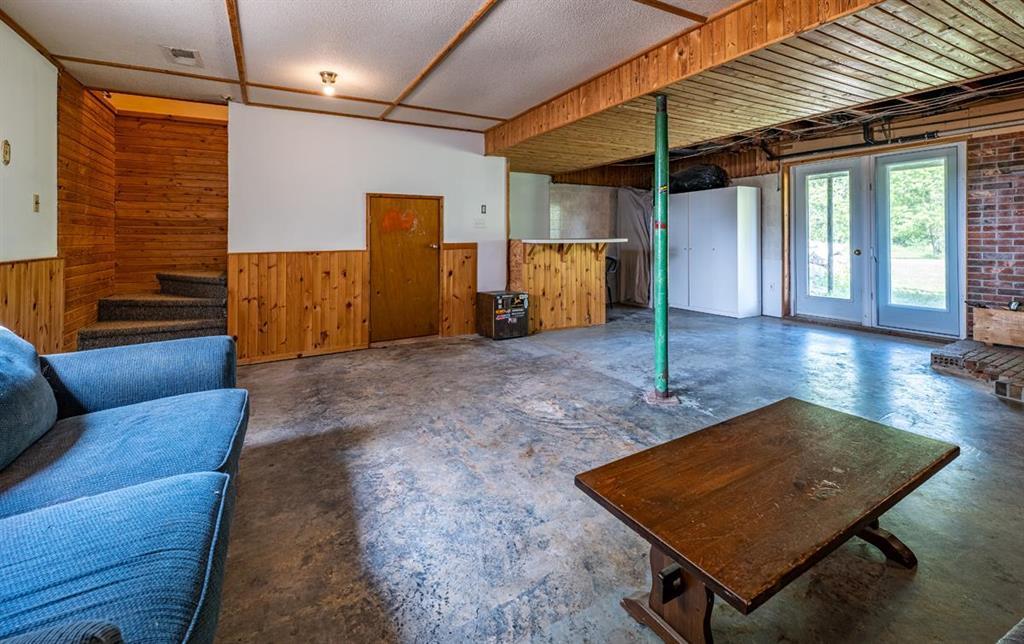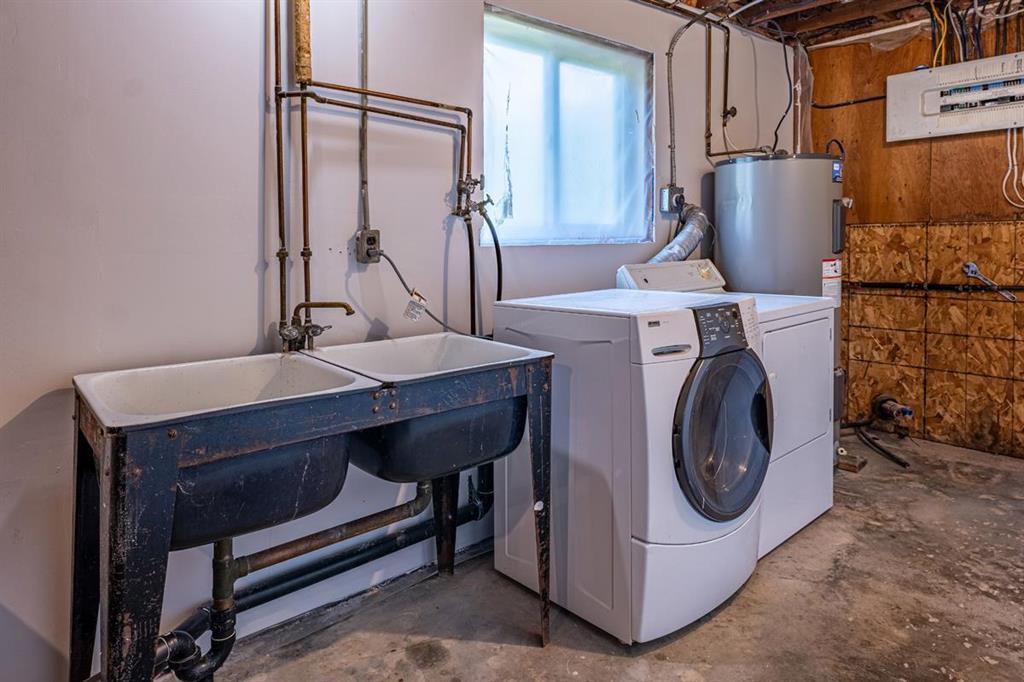60 Whitecrest Road Lac Du Bonnet Rm, Manitoba R0E 1A0
$899,900
R28//Lac Du Bonnet RM/Rare opportunity to own almost 315 Acres (2 parcels on 2 titles) including a 1500 ft. raised Bungalow featuring 4 Bedrooms, 2 full Bathrooms and a Walk-out Basement. Seller currently runs a viable topsoil & landscaping business from this property. This well-maintained re-modeled Bungalow has a grand front entrance with soaring ceilings that leads up the stairs into an Open concept Living-room, Dining-room and Kitchen. The large living room boasts hardwood floors and offers southern views of sprawling acreage. The Dining-room has patio doors out to the spacious deck where you can enjoy BBQs, or just sit and relax in your very own park-like setting. The spacious Eat-in Kitchen offers plenty of cabinetry & counter space and all appliances are included. Head on down the hall to the Primary Bedroom w/large closets. 2 more good sized Bedrooms and a 4pc Bathroom complete the main floor. The walkout basement has a spacious Rec-room with woodstove for supplementary heat. Garden doors lead out to the back yard. Large 4th Bedroom & 3pc Bath w/walk-in shower and a laundry area completes this lower level. Double attached Garage and 30x40 Shop with 10ft ceilings. Shingles: 2022. Community Co-Op water. (id:53007)
Property Details
| MLS® Number | 202511442 |
| Property Type | Single Family |
| Neigbourhood | Lac Du Bonnet |
| Community Name | Lac Du Bonnet |
| Amenities Near By | Golf Nearby |
| Features | Private Setting, Flat Site, Country Residential, Sump Pump, Private Yard |
Building
| Bathroom Total | 2 |
| Bedrooms Total | 4 |
| Appliances | Dishwasher, Dryer, Garage Door Opener, Refrigerator, Storage Shed, Stove, Washer, Window Coverings |
| Architectural Style | Raised Bungalow |
| Constructed Date | 1979 |
| Flooring Type | Vinyl, Wood |
| Heating Fuel | Electric |
| Heating Type | Heat Recovery Ventilation (hrv), High-efficiency Furnace, Forced Air |
| Stories Total | 1 |
| Size Interior | 1500 Sqft |
| Type | House |
| Utility Water | Co-operative Well |
Parking
| Attached Garage |
Land
| Acreage | Yes |
| Land Amenities | Golf Nearby |
| Landscape Features | Landscaped |
| Sewer | Septic Tank And Field |
| Size Irregular | 314.810 |
| Size Total | 314.81 Ac |
| Size Total Text | 314.81 Ac |
Rooms
| Level | Type | Length | Width | Dimensions |
|---|---|---|---|---|
| Basement | Recreation Room | 24 ft ,6 in | 18 ft ,1 in | 24 ft ,6 in x 18 ft ,1 in |
| Basement | Bedroom | 20 ft ,7 in | 11 ft ,3 in | 20 ft ,7 in x 11 ft ,3 in |
| Main Level | Living Room | 18 ft ,2 in | 12 ft ,7 in | 18 ft ,2 in x 12 ft ,7 in |
| Main Level | Kitchen | 12 ft ,10 in | 12 ft ,6 in | 12 ft ,10 in x 12 ft ,6 in |
| Main Level | Dining Room | 10 ft ,8 in | 9 ft ,11 in | 10 ft ,8 in x 9 ft ,11 in |
| Main Level | Primary Bedroom | 14 ft ,5 in | 9 ft ,11 in | 14 ft ,5 in x 9 ft ,11 in |
| Main Level | Bedroom | 14 ft ,11 in | 9 ft | 14 ft ,11 in x 9 ft |
| Main Level | Bedroom | 11 ft ,5 in | 9 ft ,3 in | 11 ft ,5 in x 9 ft ,3 in |
https://www.realtor.ca/real-estate/28357073/60-whitecrest-road-lac-du-bonnet-rm-lac-du-bonnet
Interested?
Contact us for more information

Sarah Parent
www.manitobarealestategirl.com/

1239 Manahan Ave Unit 200
Winnipeg, Manitoba R3T 5S8













































