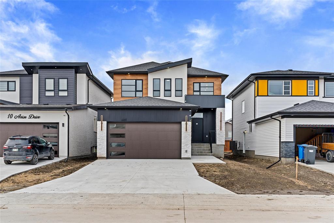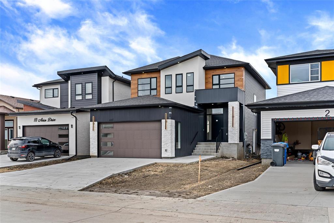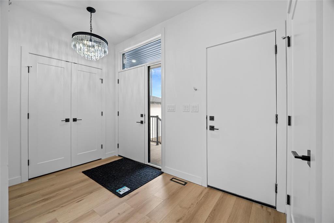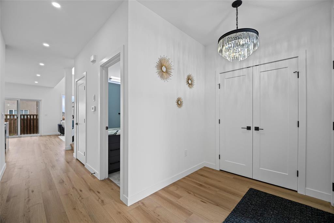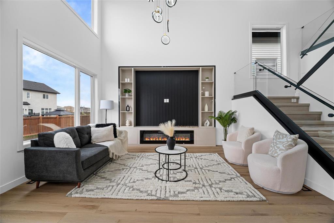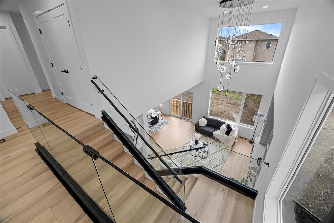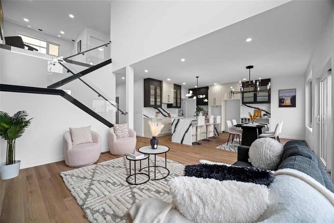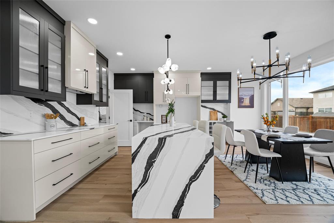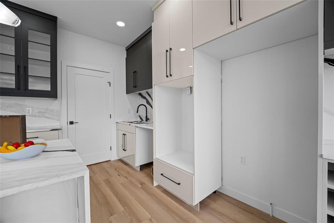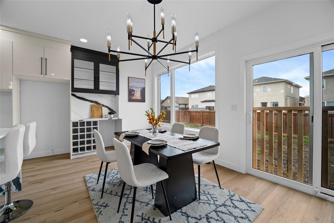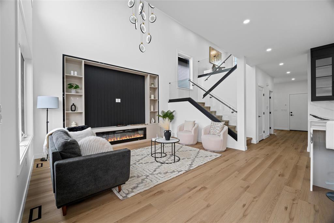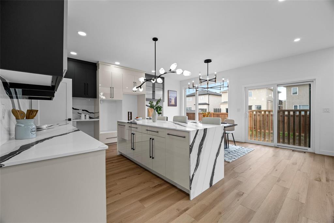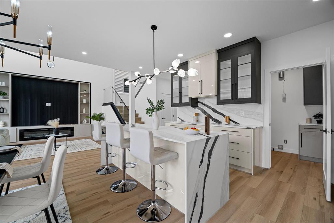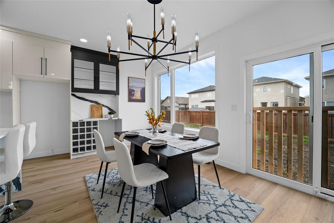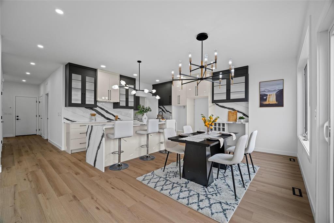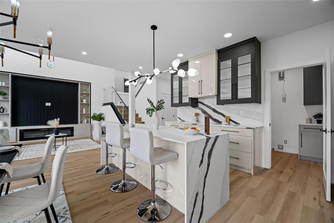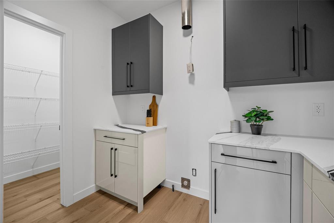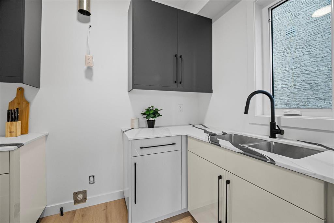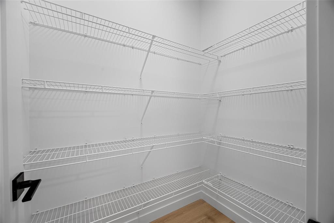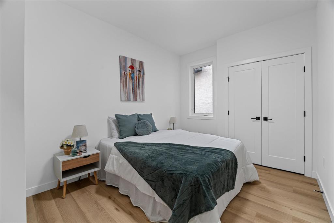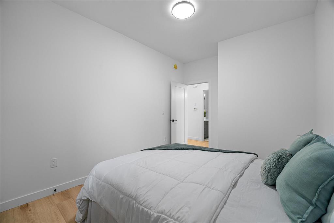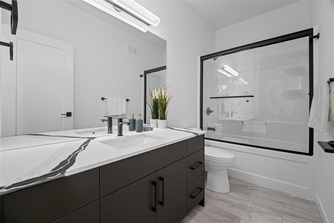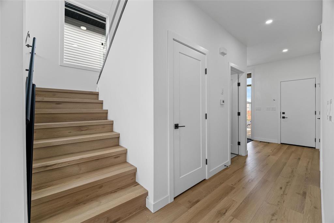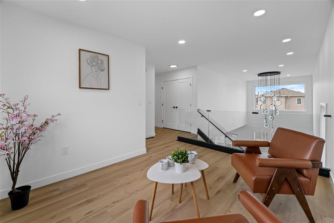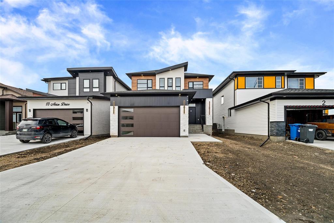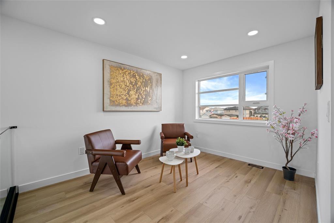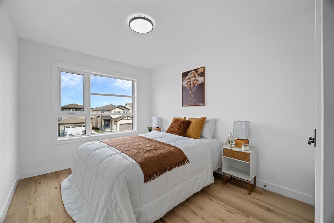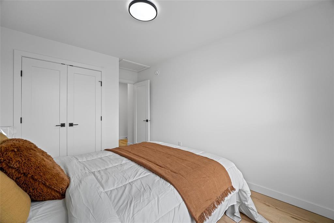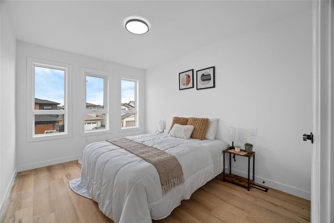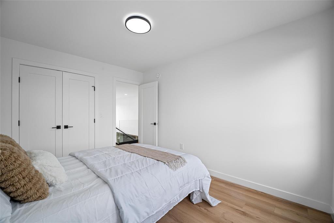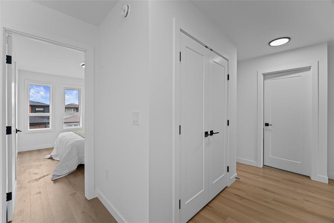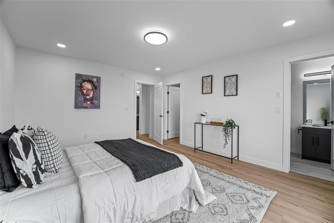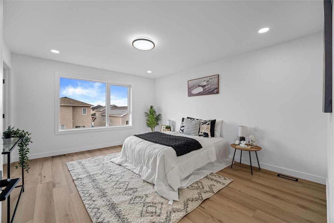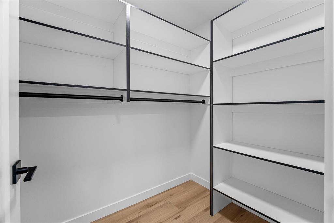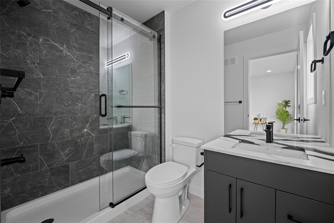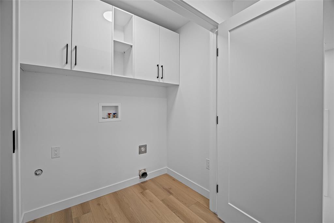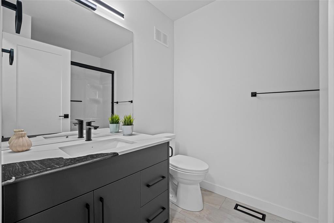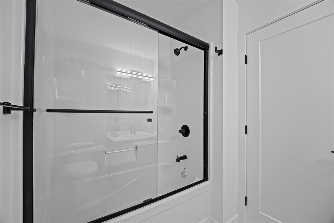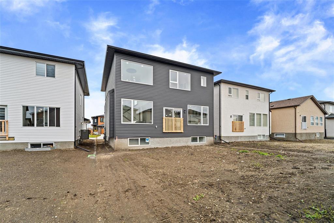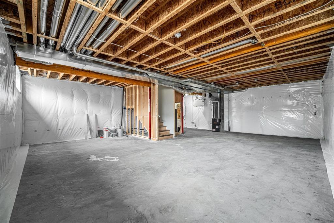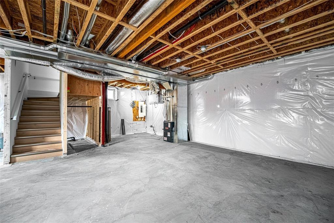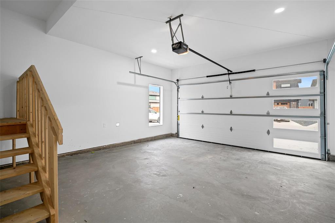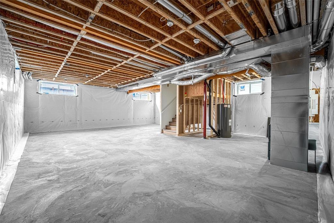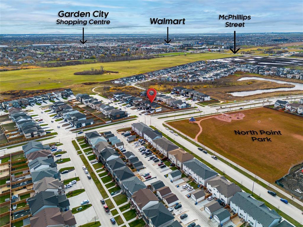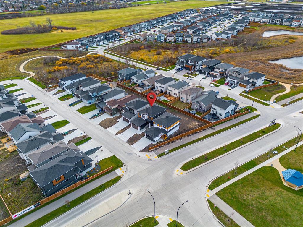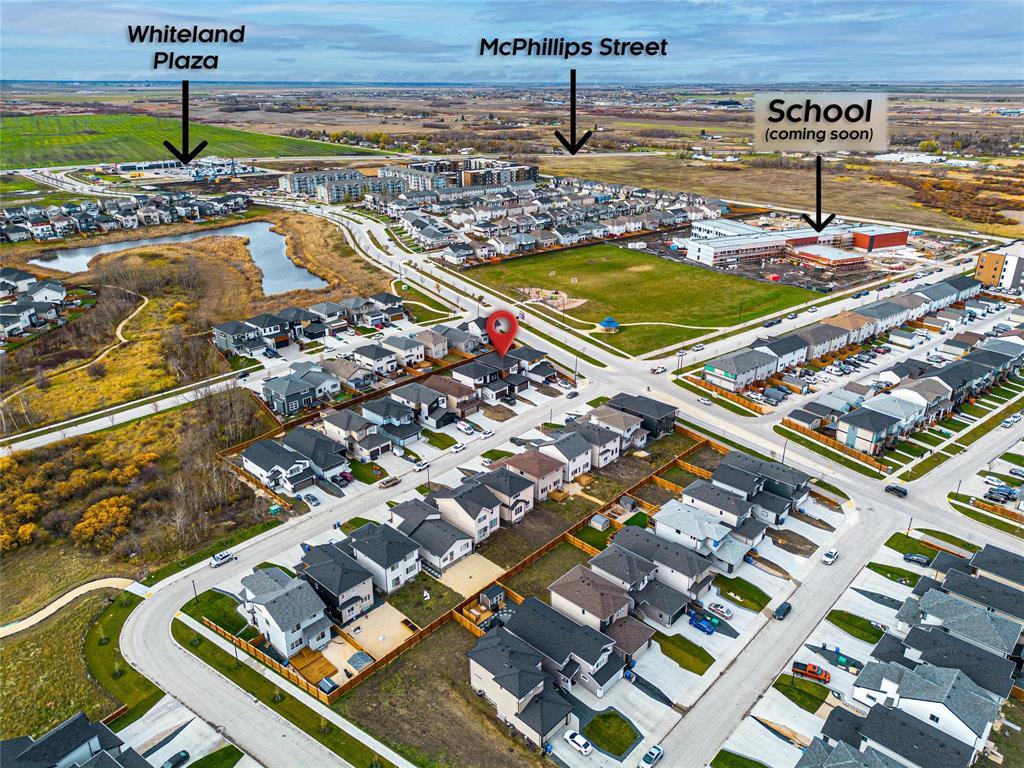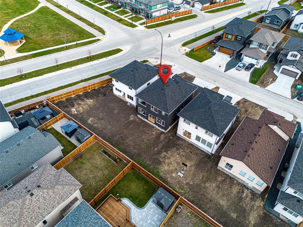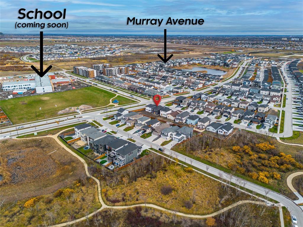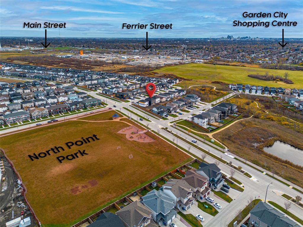4 Bedroom
3 Bathroom
2010 sqft
Fireplace
Heat Recovery Ventilation (Hrv), High-Efficiency Furnace, Forced Air
$749,900
4E//Winnipeg/SS Now! Offers reviewed as received. Open House Sat Sun ( Nov 29 & 30), 2 4 PM. Welcome to this quick possession, brand-new 2-storey home showcasing modern elegance and thoughtful design. Featuring 4 spacious bedrooms, 3 full bathrooms, a loft, and a convenient side entrance to the basement for future development. The chef-inspired kitchen boasts soft-close glossy cabinets, a quartz waterfall island, a spice kitchen with pantry, and quartz countertops in both kitchen and baths. Enjoy premium finishes throughout, including black plumbing fixtures, designer black lighting, handles, locks, and hinges. The main floor offers soaring 9 ceilings, luxury flooring in whole house, and a stunning built-in entertainment wall in the open-to-above living room. Upstairs includes a beautiful primary suite with walk-in closet and tiled shower, two additional bedrooms, a loft, glass railings, and second-floor laundry. The double attached fully insulated garage features an 8 door and extended driveway. Conveniently located near new schools, transit, parks, and all amenities. All measurements are approximate (+/- jogs). (id:53007)
Property Details
|
MLS® Number
|
202527710 |
|
Property Type
|
Single Family |
|
Neigbourhood
|
Aurora at North Point |
|
Community Name
|
Aurora at North Point |
|
Amenities Near By
|
Playground, Public Transit, Shopping |
|
Features
|
No Back Lane, Exterior Walls- 2x6", No Smoking Home, No Pet Home, Sump Pump |
|
Road Type
|
Paved Road |
Building
|
Bathroom Total
|
3 |
|
Bedrooms Total
|
4 |
|
Appliances
|
Hood Fan, Garage Door Opener, Garage Door Opener Remote(s) |
|
Constructed Date
|
2025 |
|
Fire Protection
|
Smoke Detectors |
|
Fireplace Fuel
|
Electric |
|
Fireplace Present
|
Yes |
|
Fireplace Type
|
Glass Door |
|
Flooring Type
|
Laminate, Vinyl Plank |
|
Heating Fuel
|
Natural Gas |
|
Heating Type
|
Heat Recovery Ventilation (hrv), High-efficiency Furnace, Forced Air |
|
Stories Total
|
2 |
|
Size Interior
|
2010 Sqft |
|
Type
|
House |
|
Utility Water
|
Municipal Water |
Parking
|
Attached Garage
|
|
|
Other
|
|
|
Other
|
|
|
Other
|
|
Land
|
Acreage
|
No |
|
Land Amenities
|
Playground, Public Transit, Shopping |
|
Sewer
|
Municipal Sewage System |
|
Size Depth
|
118 Ft |
|
Size Frontage
|
38 Ft |
|
Size Irregular
|
38 X 118 |
|
Size Total Text
|
38 X 118 |
Rooms
| Level |
Type |
Length |
Width |
Dimensions |
|
Main Level |
Bedroom |
13 ft |
9 ft ,6 in |
13 ft x 9 ft ,6 in |
|
Main Level |
Eat In Kitchen |
14 ft ,2 in |
8 ft ,9 in |
14 ft ,2 in x 8 ft ,9 in |
|
Main Level |
Living Room |
15 ft ,11 in |
15 ft ,3 in |
15 ft ,11 in x 15 ft ,3 in |
|
Main Level |
Foyer |
12 ft ,6 in |
6 ft ,2 in |
12 ft ,6 in x 6 ft ,2 in |
|
Main Level |
Second Kitchen |
9 ft ,3 in |
5 ft ,9 in |
9 ft ,3 in x 5 ft ,9 in |
|
Main Level |
Dining Room |
14 ft ,2 in |
9 ft ,9 in |
14 ft ,2 in x 9 ft ,9 in |
|
Upper Level |
Primary Bedroom |
15 ft ,3 in |
12 ft ,6 in |
15 ft ,3 in x 12 ft ,6 in |
|
Upper Level |
Bedroom |
11 ft ,6 in |
9 ft ,3 in |
11 ft ,6 in x 9 ft ,3 in |
|
Upper Level |
Bedroom |
12 ft ,6 in |
9 ft ,5 in |
12 ft ,6 in x 9 ft ,5 in |
|
Upper Level |
Loft |
12 ft ,3 in |
9 ft ,9 in |
12 ft ,3 in x 9 ft ,9 in |
https://www.realtor.ca/real-estate/29063850/6-avior-drive-winnipeg-aurora-at-north-point

