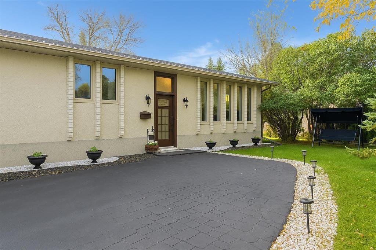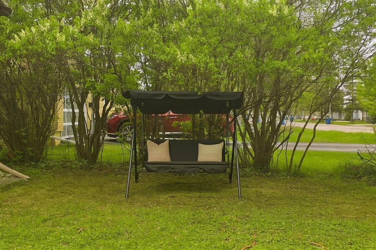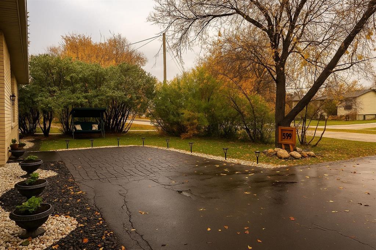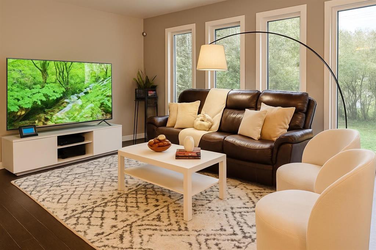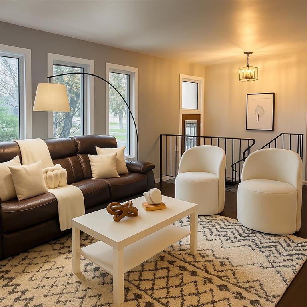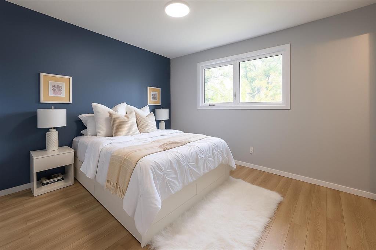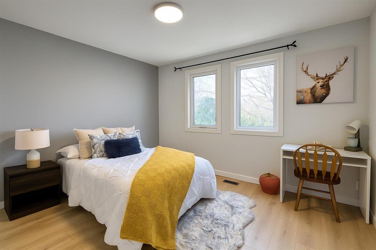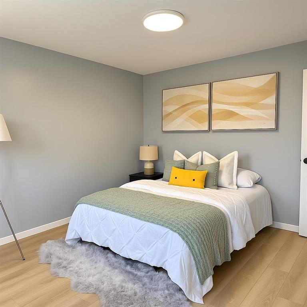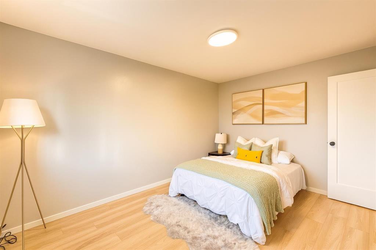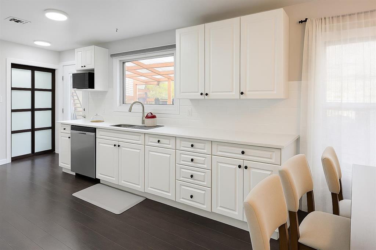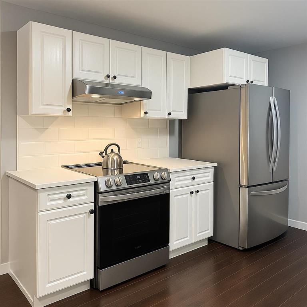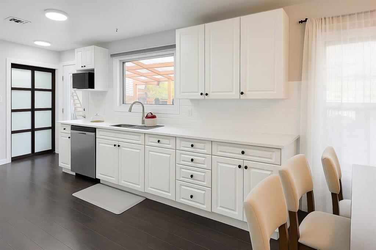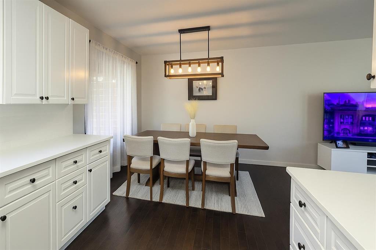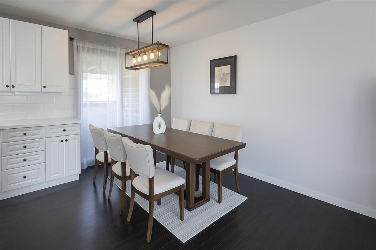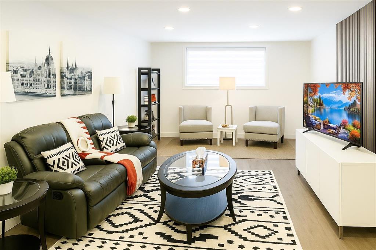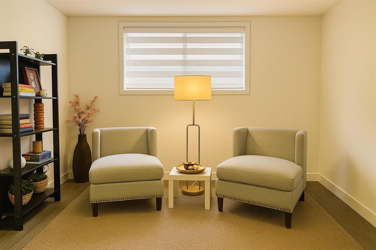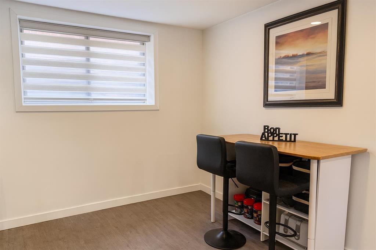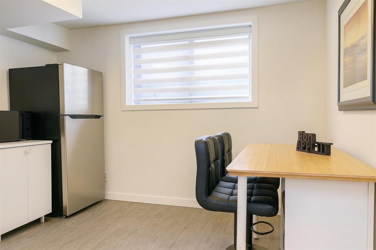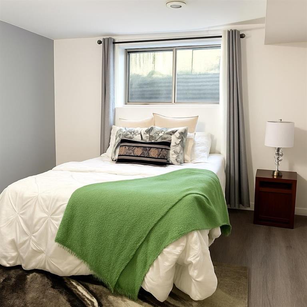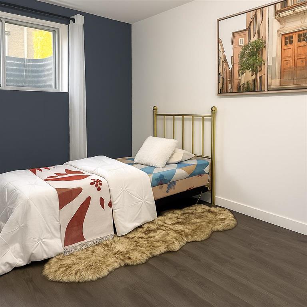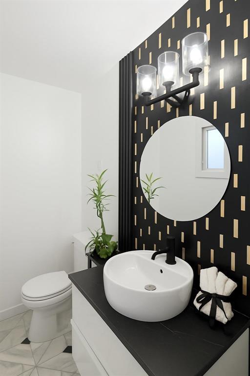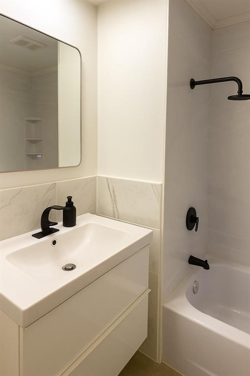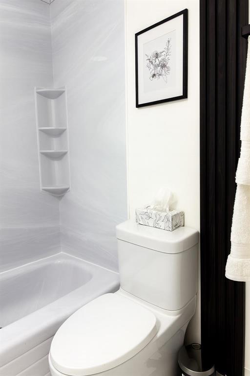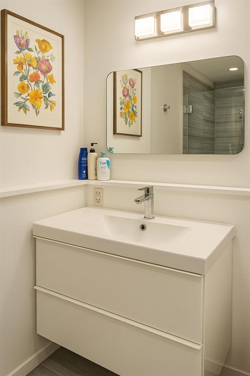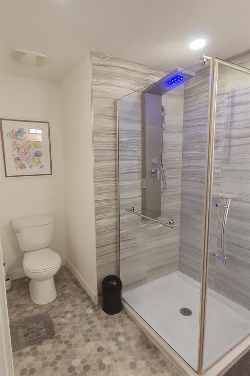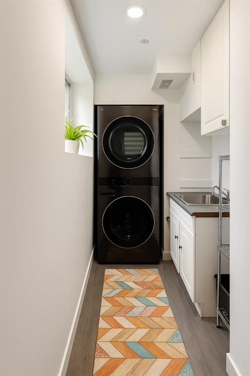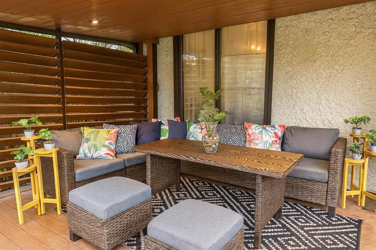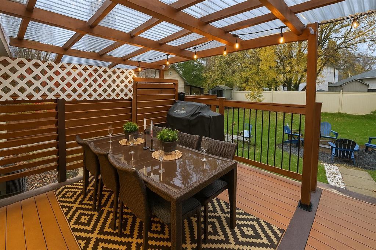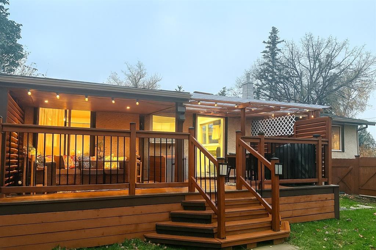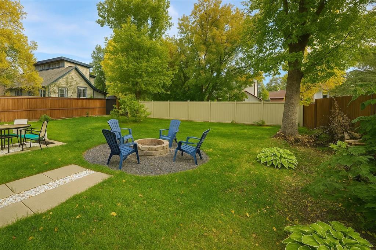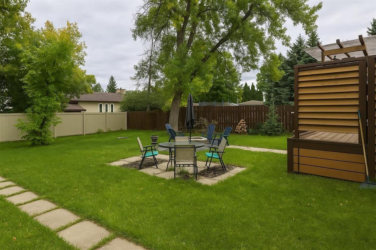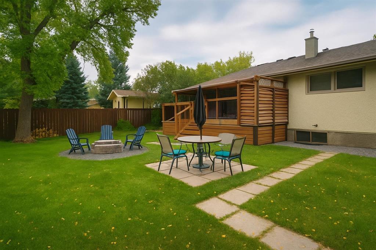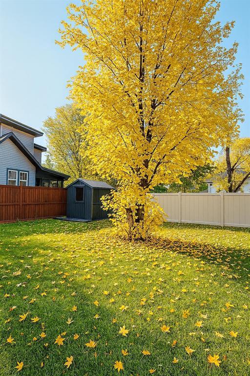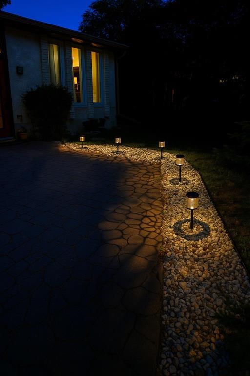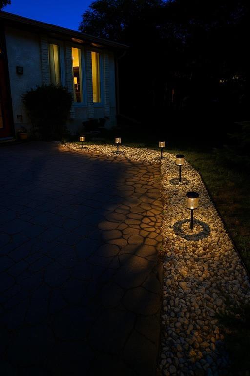5 Bedroom
3 Bathroom
1105 sqft
Bungalow
Central Air Conditioning
High-Efficiency Furnace, Forced Air
$509,900
1G//Winnipeg/Offers as received. Welcome to this beautifully upgraded bilevel bungalow in the heart of Charleswood, where warmth, comfort, and modern living come together. The main floor features a bright, open layout with luxury vinyl flooring, and a remodelled kitchen with stylish finishes and newer appliances ideal for family living and entertaining.The primary suite offers a tastefully upgraded ensuite, while the main bathroom complements the home s fresh contemporary look.All bedrooms have been updated with new finishes and modern flooring. The fully finished basement adds exceptional space with a large recreation area, breakfast nook, two extra bedrooms, and a modern 3-piece bath. Large basement windows bring in plenty of natural sunlight, creating a bright atmosphere throughout.Enjoy outdoor living in the landscaped, fenced yard featuring a double covered deck, fire pit area, and ample room for kids and pets to play.New storage shed, private enclosed parking, and driveway for up to five vehicles add convenience and security.This property captures beautiful sunrises and sunsets and sits close to Assiniboine Forest,schools,parks & transit-a perfect setting for families to call home. (id:53007)
Property Details
|
MLS® Number
|
202526755 |
|
Property Type
|
Single Family |
|
Neigbourhood
|
Charleswood |
|
Community Name
|
Charleswood |
|
Amenities Near By
|
Playground, Public Transit, Shopping |
|
Features
|
Private Setting, No Back Lane, No Smoking Home, Private Yard |
|
Parking Space Total
|
6 |
|
Road Type
|
Paved Road |
|
Structure
|
Deck, Dog Run - Fenced In |
Building
|
Bathroom Total
|
3 |
|
Bedrooms Total
|
5 |
|
Appliances
|
Blinds, Dishwasher, Dryer, Two Refrigerators, Microwave, See Remarks, Storage Shed, Washer |
|
Architectural Style
|
Bungalow |
|
Constructed Date
|
1970 |
|
Cooling Type
|
Central Air Conditioning |
|
Fire Protection
|
Smoke Detectors |
|
Flooring Type
|
Laminate, Vinyl Plank |
|
Half Bath Total
|
1 |
|
Heating Fuel
|
Natural Gas |
|
Heating Type
|
High-efficiency Furnace, Forced Air |
|
Stories Total
|
1 |
|
Size Interior
|
1105 Sqft |
|
Type
|
House |
|
Utility Water
|
Municipal Water |
Parking
|
Other
|
|
|
Parking Pad
|
|
|
Other
|
|
|
Other
|
|
Land
|
Acreage
|
No |
|
Fence Type
|
Fence |
|
Land Amenities
|
Playground, Public Transit, Shopping |
|
Sewer
|
Municipal Sewage System |
|
Size Depth
|
130 Ft |
|
Size Frontage
|
60 Ft |
|
Size Irregular
|
60 X 130 |
|
Size Total Text
|
60 X 130 |
Rooms
| Level |
Type |
Length |
Width |
Dimensions |
|
Basement |
Bedroom |
11 ft ,11 in |
10 ft ,6 in |
11 ft ,11 in x 10 ft ,6 in |
|
Basement |
Bedroom |
10 ft ,8 in |
13 ft ,6 in |
10 ft ,8 in x 13 ft ,6 in |
|
Basement |
Recreation Room |
21 ft |
10 ft |
21 ft x 10 ft |
|
Basement |
Laundry Room |
4 ft ,3 in |
11 ft ,1 in |
4 ft ,3 in x 11 ft ,1 in |
|
Basement |
Breakfast |
11 ft |
10 ft |
11 ft x 10 ft |
|
Main Level |
Primary Bedroom |
10 ft ,2 in |
13 ft ,3 in |
10 ft ,2 in x 13 ft ,3 in |
|
Main Level |
Bedroom |
9 ft |
10 ft |
9 ft x 10 ft |
|
Main Level |
Bedroom |
9 ft ,10 in |
12 ft ,6 in |
9 ft ,10 in x 12 ft ,6 in |
|
Main Level |
Living Room |
12 ft ,6 in |
15 ft ,3 in |
12 ft ,6 in x 15 ft ,3 in |
|
Main Level |
Dining Room |
10 ft ,9 in |
10 ft ,2 in |
10 ft ,9 in x 10 ft ,2 in |
|
Main Level |
Kitchen |
10 ft ,2 in |
11 ft ,5 in |
10 ft ,2 in x 11 ft ,5 in |
https://www.realtor.ca/real-estate/29002003/599-elmhurst-road-winnipeg-charleswood

