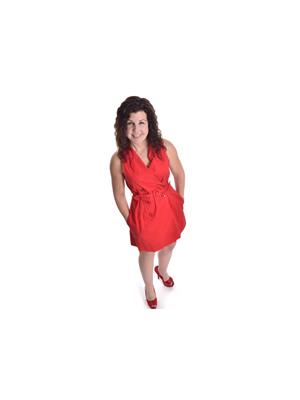574 Church Road S St Clements, Manitoba R1C 0G2
$649,900
R02//St Clements/Offers considered 09/25/25. Lovingly maintained & tastefully updated, this 1,422 sqft Bi-level Home built in 1987 has 5 Bedrooms, 3 Baths and offers the perfect blend of comfort, space & lifestyle on 5.97 Acres. Step inside to find a beautifully re-modelled Kitchen with built-in Oven, Stovetop, sleek granite countertops, plenty of cabinetry & center island that flows seamlessly into the Dining and Living room- perfect for both everyday living and entertaining. The main floor Primary Bedroom has a 2-piece ensuite, along with 2 additional Bedrooms and modern 4pc Bath w/ in-floor heat. Downstairs, large windows fill the finished lower level with natural light, where you will enjoy a spacious Rec-room complete with a wet bar, 2 more Bedrooms, a 2pc Bath and convenient laundry room with sink. Outdoors is designed for relaxation and fun- with a generous back deck, above-ground pool, firepit area and plenty of room to roam and explore. A heated 30x40 Triple Detached Garage offers the ideal workshop space & a 30x60 Quonset provides endless storage. Just minutes from the town of Birds Hill and an easy 15-minute drive to Winnipeg or Selkirk. The perfect mix of country living and everyday convenience awaits you! (id:53007)
Property Details
| MLS® Number | 202522386 |
| Property Type | Single Family |
| Neigbourhood | Narol |
| Community Name | Narol |
| Amenities Near By | Shopping |
| Features | Low Maintenance Yard, Private Setting, Treed, Flat Site, Subdividable Lot, Embedded Oven, Cooking Surface, Country Residential, Sump Pump |
| Pool Type | Above Ground Pool, Unknown |
| Structure | Deck |
Building
| Bathroom Total | 3 |
| Bedrooms Total | 5 |
| Appliances | Microwave Built-in, Alarm System, Blinds, Dishwasher, Dryer, Garage Door Opener, Garage Door Opener Remote(s), Microwave, Refrigerator, Storage Shed, Stove, Central Vacuum, Washer, Window Coverings |
| Architectural Style | Bi-level |
| Constructed Date | 1987 |
| Cooling Type | Central Air Conditioning |
| Fireplace Fuel | Electric |
| Fireplace Present | Yes |
| Fireplace Type | Insert |
| Fixture | Ceiling Fans |
| Flooring Type | Wall-to-wall Carpet, Laminate, Vinyl |
| Half Bath Total | 2 |
| Heating Fuel | Electric, Natural Gas |
| Heating Type | High-efficiency Furnace, Forced Air |
| Size Interior | 1422 Sqft |
| Type | House |
| Utility Water | Well |
Parking
| Detached Garage | |
| Other |
Land
| Acreage | Yes |
| Land Amenities | Shopping |
| Sewer | Septic Tank And Field |
| Size Depth | 131 Ft |
| Size Frontage | 219 Ft |
| Size Irregular | 5.970 |
| Size Total | 5.97 Ac |
| Size Total Text | 5.97 Ac |
Rooms
| Level | Type | Length | Width | Dimensions |
|---|---|---|---|---|
| Basement | Recreation Room | 25 ft ,9 in | 21 ft ,5 in | 25 ft ,9 in x 21 ft ,5 in |
| Basement | Bedroom | 11 ft ,8 in | 8 ft | 11 ft ,8 in x 8 ft |
| Basement | Bedroom | 11 ft ,7 in | 9 ft ,4 in | 11 ft ,7 in x 9 ft ,4 in |
| Basement | Laundry Room | 9 ft ,11 in | 9 ft ,2 in | 9 ft ,11 in x 9 ft ,2 in |
| Main Level | Living Room | 15 ft ,6 in | 14 ft ,2 in | 15 ft ,6 in x 14 ft ,2 in |
| Main Level | Kitchen | 12 ft ,5 in | 11 ft ,2 in | 12 ft ,5 in x 11 ft ,2 in |
| Main Level | Dining Room | 12 ft ,4 in | 6 ft ,10 in | 12 ft ,4 in x 6 ft ,10 in |
| Main Level | Primary Bedroom | 12 ft ,4 in | 11 ft ,10 in | 12 ft ,4 in x 11 ft ,10 in |
| Main Level | Bedroom | 10 ft ,10 in | 9 ft | 10 ft ,10 in x 9 ft |
| Main Level | Bedroom | 13 ft ,11 in | 9 ft | 13 ft ,11 in x 9 ft |
https://www.realtor.ca/real-estate/28867756/574-church-road-s-st-clements-narol
Interested?
Contact us for more information

Sarah Parent
www.manitobarealestategirl.com/

1239 Manahan Ave Unit 200
Winnipeg, Manitoba R3T 5S8















































