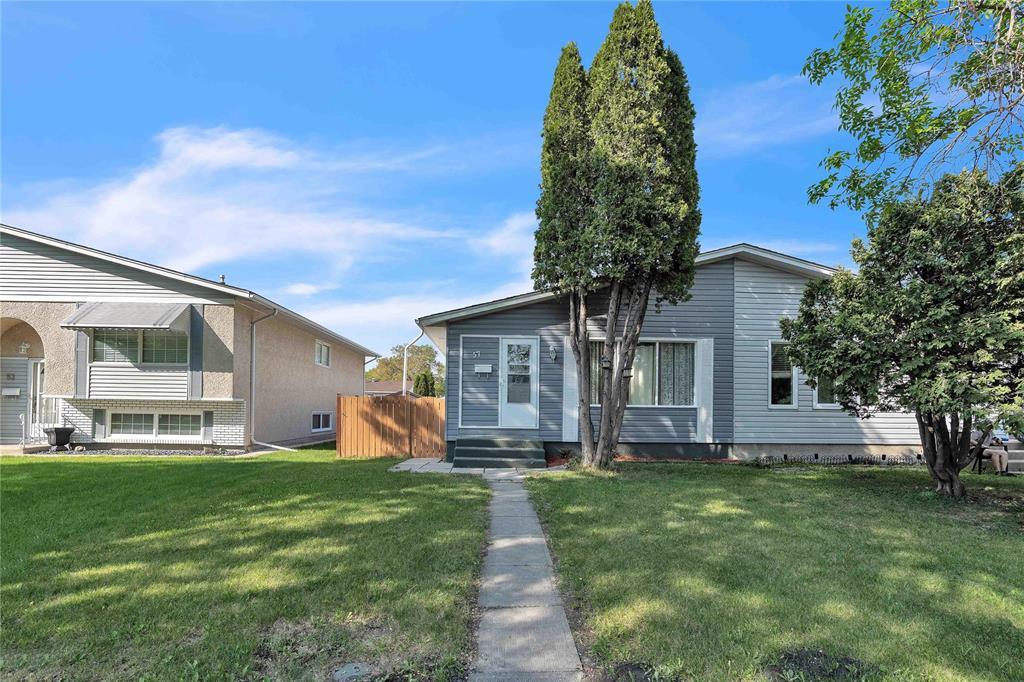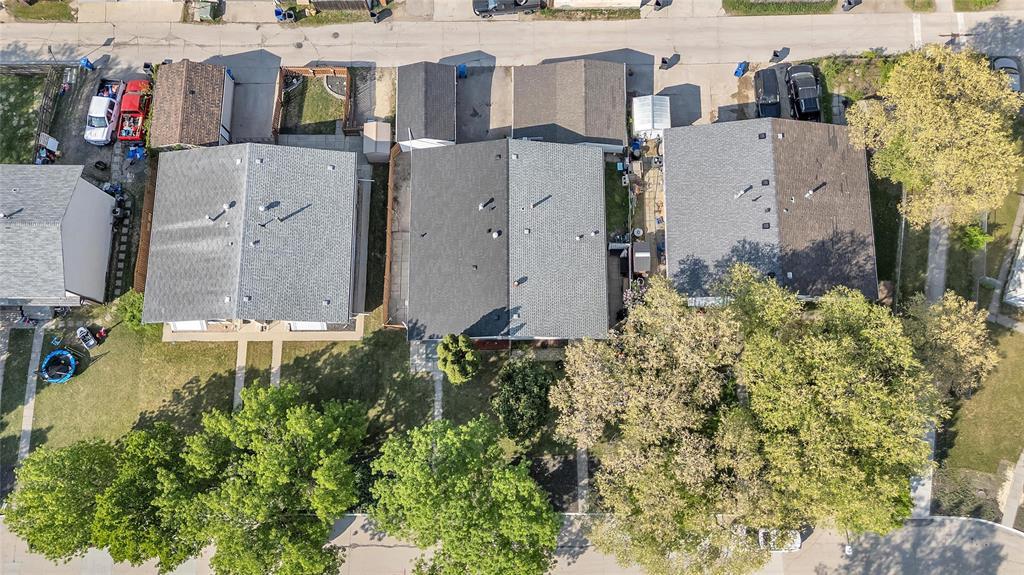4 Bedroom
2 Bathroom
1044 sqft
Bungalow
Central Air Conditioning
High-Efficiency Furnace, Forced Air
$319,000
3E//Winnipeg/SS Now, Offers will be presented June 04 Wednesday (6pm). Open House Sat-Sun 2-4pm (31 May, 01 June. Beautiful 1,044 sq. ft. 4-bedroom bungalow for sale in the desirable Valley Gardens area! The main floor features 3 spacious bedrooms, a full bathroom, a bright living area, a dining space, and an upgraded kitchen. The fully finished basement with a convenient side entrance offers a large rec room, an additional bedroom, a full bath, and laundry area perfect for extended family or guests. Enjoy plenty of natural light from large windows throughout. Outside, you ll find a single-car garage plus extra parking. Recent upgrades include hot water tank and furnace (2024), AC (2022), fridge (2023), roof (2025), washer and dryer (2023), and fresh paint (2025). Close to Concordia Hospital, schools, parks, and public transit. Book your private showing today! (id:53007)
Property Details
|
MLS® Number
|
202513260 |
|
Property Type
|
Single Family |
|
Neigbourhood
|
Valley Gardens |
|
Community Name
|
Valley Gardens |
|
Amenities Near By
|
Playground, Shopping, Public Transit |
|
Features
|
Back Lane, Paved Lane, No Smoking Home, No Pet Home |
Building
|
Bathroom Total
|
2 |
|
Bedrooms Total
|
4 |
|
Appliances
|
Dishwasher, Dryer, Garage Door Opener, Refrigerator, Stove, Washer |
|
Architectural Style
|
Bungalow |
|
Constructed Date
|
1972 |
|
Cooling Type
|
Central Air Conditioning |
|
Flooring Type
|
Wall-to-wall Carpet, Vinyl Plank, Wood |
|
Heating Fuel
|
Natural Gas |
|
Heating Type
|
High-efficiency Furnace, Forced Air |
|
Stories Total
|
1 |
|
Size Interior
|
1044 Sqft |
|
Type
|
House |
|
Utility Water
|
Municipal Water |
Parking
Land
|
Acreage
|
No |
|
Land Amenities
|
Playground, Shopping, Public Transit |
|
Sewer
|
Municipal Sewage System |
|
Size Depth
|
99 Ft |
|
Size Frontage
|
31 Ft |
|
Size Irregular
|
31 X 99 |
|
Size Total Text
|
31 X 99 |
Rooms
| Level |
Type |
Length |
Width |
Dimensions |
|
Basement |
Utility Room |
9 ft ,8 in |
8 ft |
9 ft ,8 in x 8 ft |
|
Basement |
Bedroom |
15 ft ,6 in |
10 ft ,8 in |
15 ft ,6 in x 10 ft ,8 in |
|
Basement |
Recreation Room |
15 ft |
18 ft |
15 ft x 18 ft |
|
Main Level |
Living Room |
17 ft ,6 in |
15 ft |
17 ft ,6 in x 15 ft |
|
Main Level |
Dining Room |
11 ft ,5 in |
8 ft ,6 in |
11 ft ,5 in x 8 ft ,6 in |
|
Main Level |
Laundry Room |
10 ft |
5 ft ,3 in |
10 ft x 5 ft ,3 in |
|
Main Level |
Primary Bedroom |
13 ft |
10 ft |
13 ft x 10 ft |
|
Main Level |
Bedroom |
9 ft ,5 in |
8 ft ,6 in |
9 ft ,5 in x 8 ft ,6 in |
|
Main Level |
Kitchen |
9 ft ,6 in |
8 ft ,6 in |
9 ft ,6 in x 8 ft ,6 in |
|
Main Level |
Bedroom |
13 ft ,3 in |
8 ft |
13 ft ,3 in x 8 ft |
https://www.realtor.ca/real-estate/28382793/57-rudolph-bay-winnipeg-valley-gardens



































