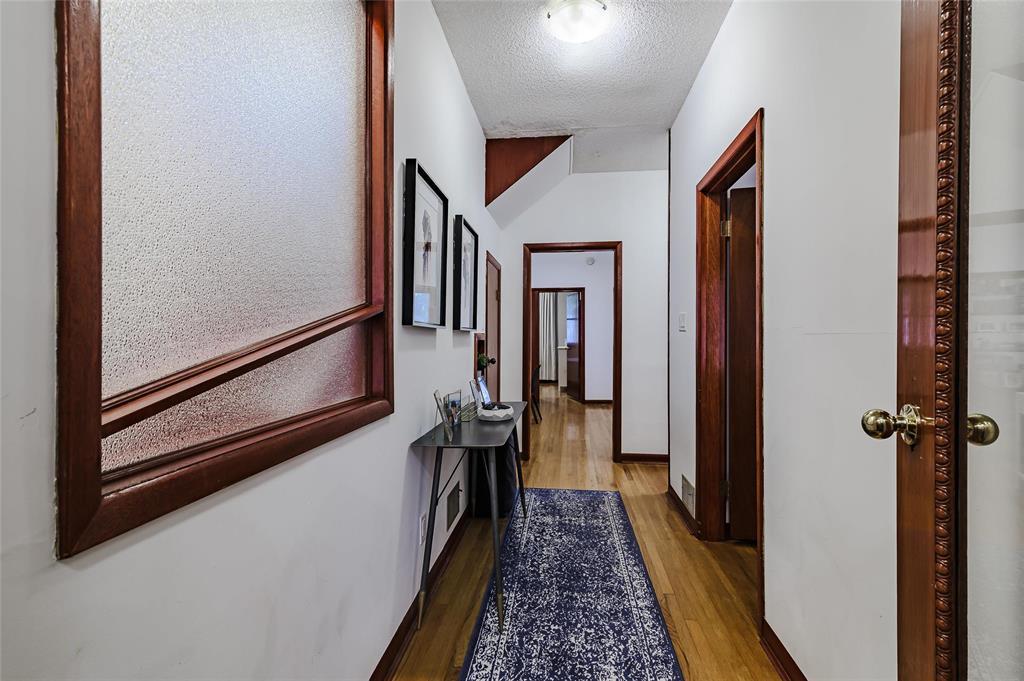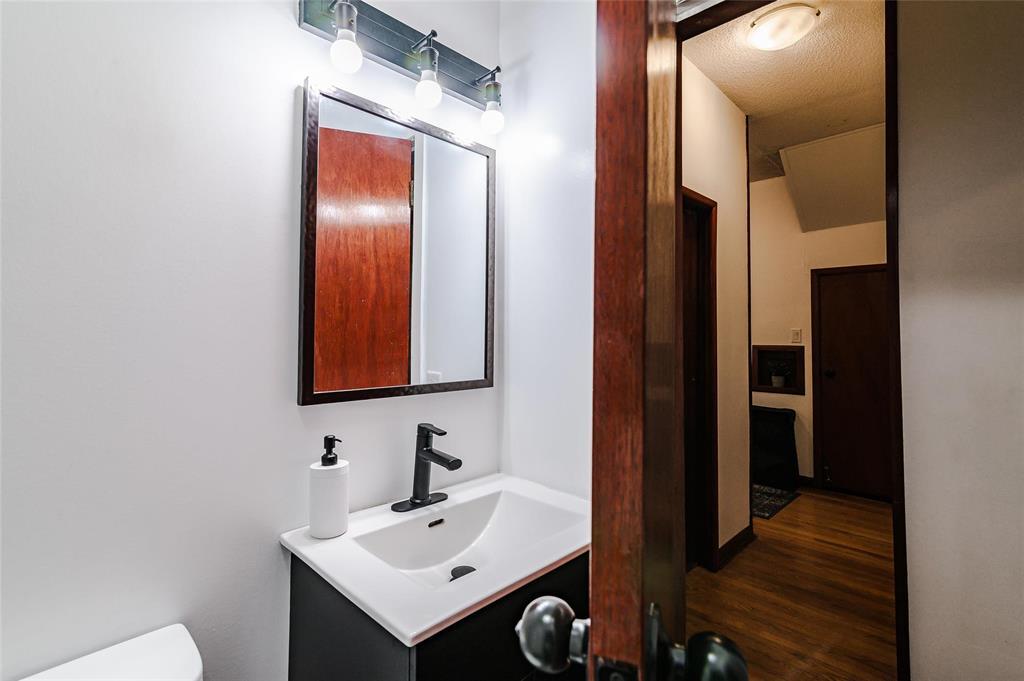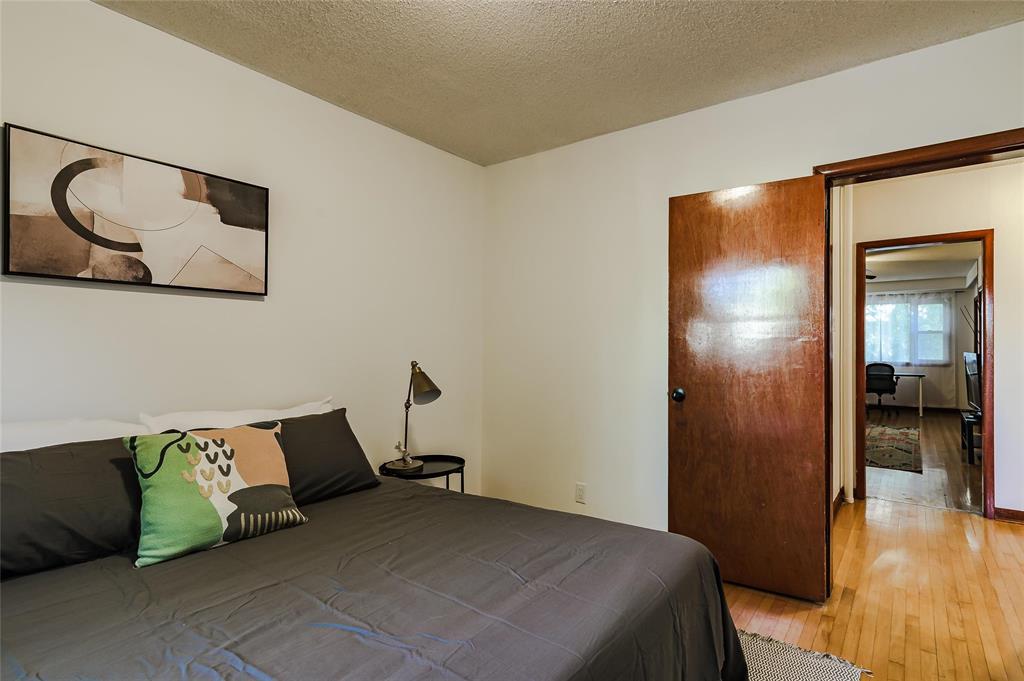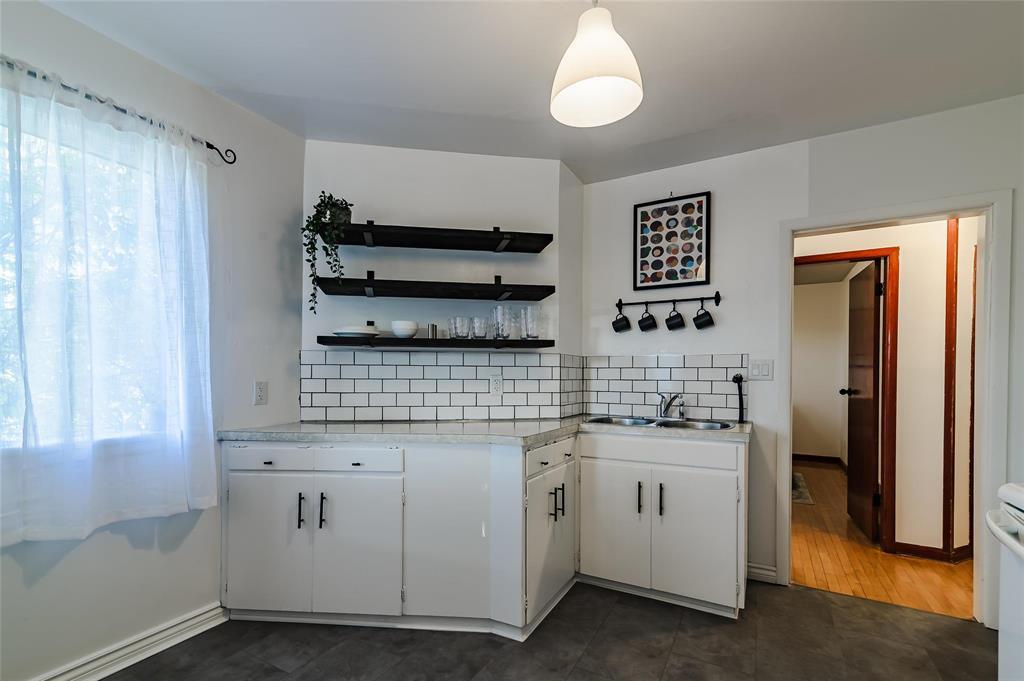543 Camden Place Winnipeg, Manitoba R3G 2V8
$500,000
5B//Winnipeg/Add this fantastic up-down duplex to your investment portfolio! Located in the highly desirable Wolseley area, this property features separate entrances for each suite. Despite the updates, the home retains much of its original charm, including beautiful hardwood flooring, wide trim, + baseboards. Main floor suite offers 2 bedrooms, a 4-piece bath, a living room, and a versatile room currently used as a dining room that could easily be converted into another bedroom or office. The upper-level suite has 2 beds, a 4-piece bath, eat-in kitchen, and a spacious living room. Zoning is RESMC, so potential to add a third suite with separate entrance.(buyer to do due diligence) There are rough-in for a kitchen, living room, room used as an office/gym that could be converted into a bedroom and a 2-piece bath with a sauna (that has never been used by the owner). The property includes a detached 2-car garage. Don t miss out on this incredible investment opportunity in one of the city s most sought-after areas! (id:53007)
Property Details
| MLS® Number | 202421816 |
| Property Type | Single Family |
| Neigbourhood | Wolseley |
| Community Name | Wolseley |
| Amenities Near By | Playground, Shopping, Public Transit |
| Features | Back Lane |
| Road Type | Paved Road |
Building
| Bathroom Total | 3 |
| Bedrooms Total | 4 |
| Appliances | Dryer, Refrigerator, Microwave, Two Stoves, Washer |
| Constructed Date | 1910 |
| Cooling Type | Central Air Conditioning |
| Flooring Type | Tile, Vinyl, Wood |
| Half Bath Total | 1 |
| Heating Fuel | Natural Gas |
| Heating Type | High-efficiency Furnace, Forced Air |
| Stories Total | 2 |
| Size Interior | 2135 Sqft |
| Type | Duplex |
| Utility Water | Municipal Water |
Parking
| Detached Garage |
Land
| Acreage | No |
| Fence Type | Fence |
| Land Amenities | Playground, Shopping, Public Transit |
| Sewer | Municipal Sewage System |
| Size Depth | 112 Ft |
| Size Frontage | 30 Ft |
| Size Irregular | 3475 |
| Size Total | 3475 Sqft |
| Size Total Text | 3475 Sqft |
Rooms
| Level | Type | Length | Width | Dimensions |
|---|---|---|---|---|
| Lower Level | Workshop | 11 ft | 12 ft | 11 ft x 12 ft |
| Lower Level | Laundry Room | 9 ft | 14 ft | 9 ft x 14 ft |
| Lower Level | Office | 9 ft | 20 ft | 9 ft x 20 ft |
| Lower Level | Storage | 10 ft | 11 ft | 10 ft x 11 ft |
| Lower Level | Other | 14 ft | 13 ft | 14 ft x 13 ft |
| Lower Level | Other | 7 ft | 6 ft ,9 in | 7 ft x 6 ft ,9 in |
| Lower Level | 2pc Bathroom | 6 ft ,8 in | 5 ft | 6 ft ,8 in x 5 ft |
| Main Level | Living Room | 14 ft | 19 ft | 14 ft x 19 ft |
| Main Level | Dining Room | 12 ft | 12 ft | 12 ft x 12 ft |
| Main Level | Eat In Kitchen | 10 ft | 10 ft ,9 in | 10 ft x 10 ft ,9 in |
| Main Level | Primary Bedroom | 13 ft | 12 ft | 13 ft x 12 ft |
| Main Level | Bedroom | 12 ft | 10 ft | 12 ft x 10 ft |
| Upper Level | Living Room | 21 ft | 11 ft | 21 ft x 11 ft |
| Upper Level | Eat In Kitchen | 21 ft | 11 ft | 21 ft x 11 ft |
| Upper Level | Bedroom | 13 ft | 10 ft | 13 ft x 10 ft |
| Upper Level | Bedroom | 10 ft | 10 ft | 10 ft x 10 ft |
https://www.realtor.ca/real-estate/27454661/543-camden-place-winnipeg-wolseley
Interested?
Contact us for more information

Tony Martone
(204) 615-2777
https://tonymartone.com/

10 - 5 Scurfield Boulevard
Winnipeg, Manitoba R3Y 1G3
(204) 615-7333
(204) 615-2777
https://winnipegrealestateservices.com/




















































