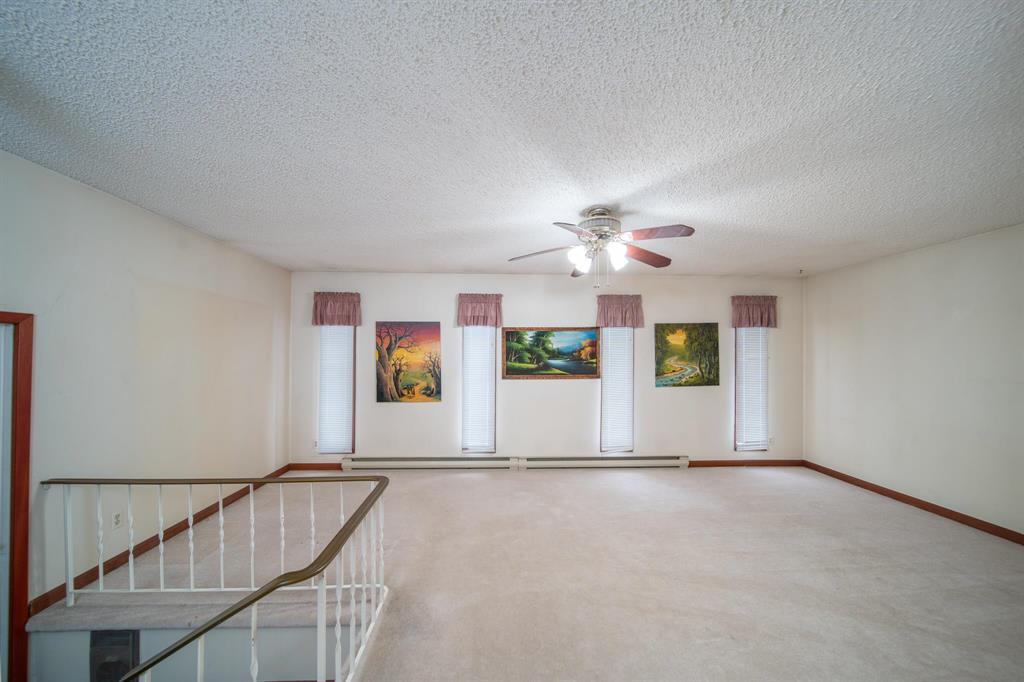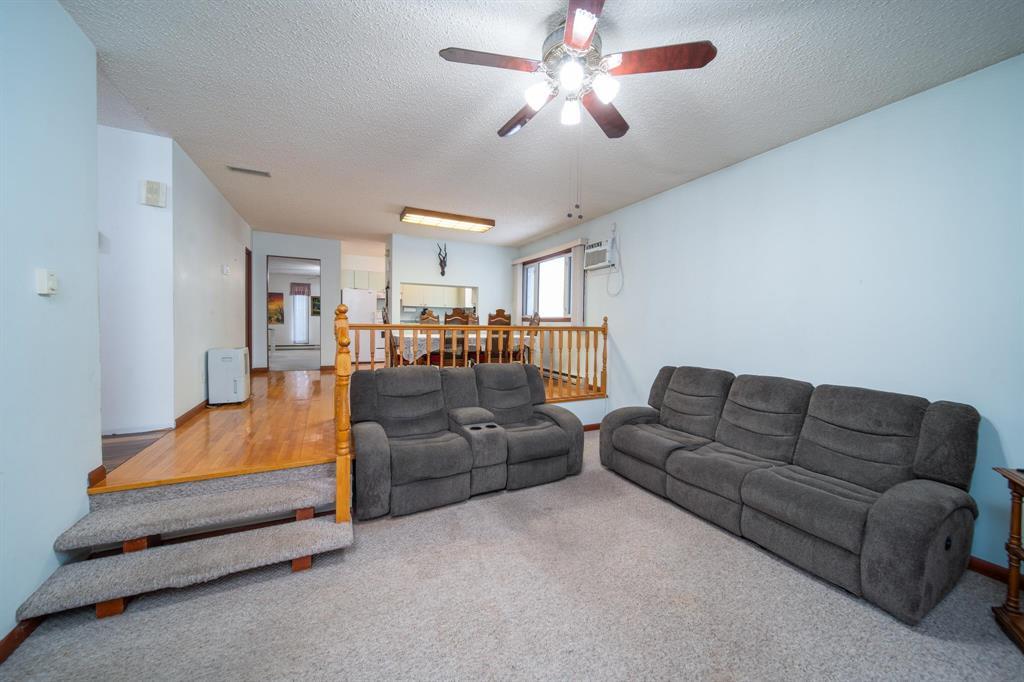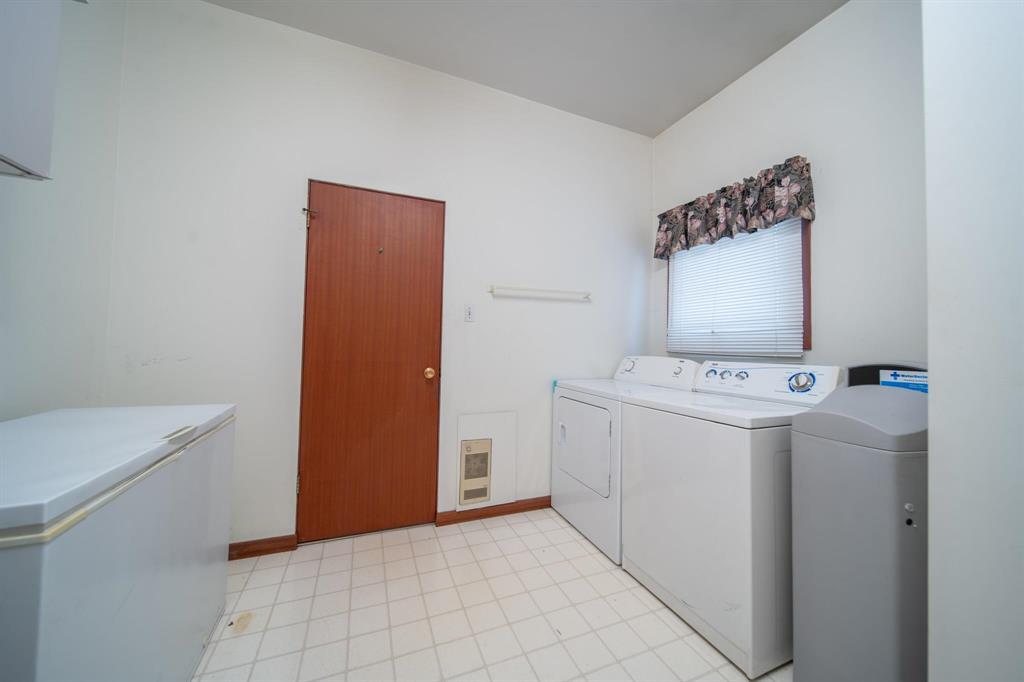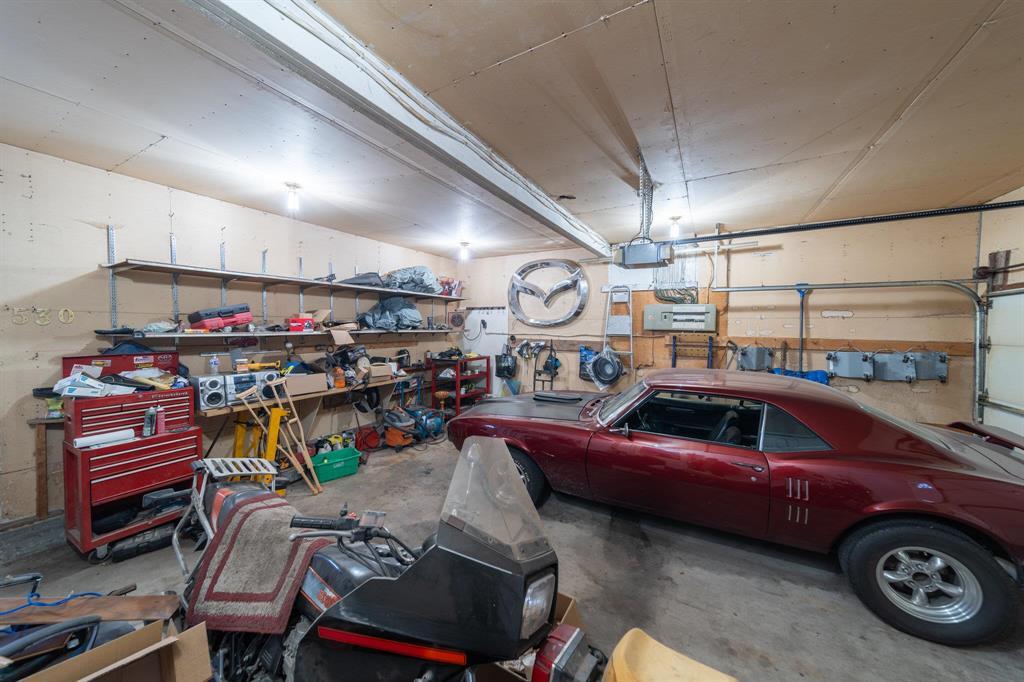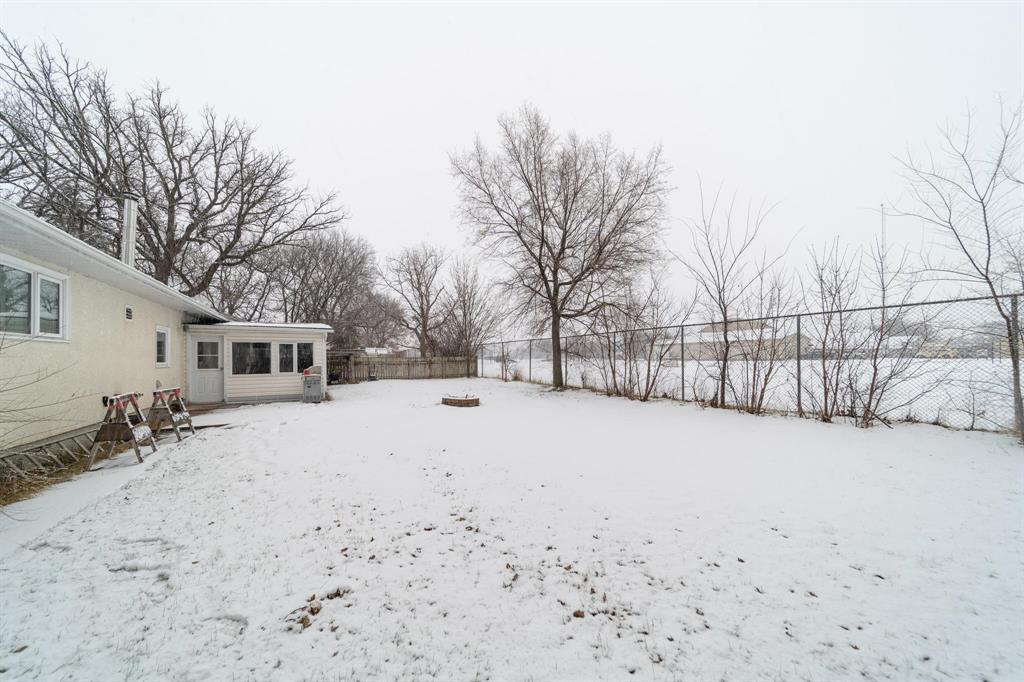530 Cote Avenue E St Pierre-Jolys, Manitoba R0A 1V0
$269,000
R17//St Pierre-Jolys/Offers as received. OH Dec. 14 from 1-4pm. Step into this beautifully designed 2,006 sq ft bungalow. This home boasts 2 spacious bedrooms and 2 full bathrooms. The heart of the home features a cozy living area with a wood fireplace, ideal for entertaining or relaxing. Step into the sunroom, a bright and tranquil space where you can soak up natural light all year round and unwind in the private hot tub. The home also offers a double attached garage, providing plenty of storage and keeping your vehicles protected in every season.This charming bungalow offers all the space you need on one level, with thoughtful touches throughout to make it your forever home. Don t miss out schedule your private viewing today! (id:53007)
Open House
This property has open houses!
1:00 pm
Ends at:3:00 pm
Property Details
| MLS® Number | 202427815 |
| Property Type | Single Family |
| Neigbourhood | R17 |
| Community Name | R17 |
| Amenities Near By | Golf Nearby, Playground |
| Features | Low Maintenance Yard, No Back Lane, Atrium/sunroom |
| Road Type | Paved Road |
| Structure | Deck |
Building
| Bathroom Total | 2 |
| Bedrooms Total | 2 |
| Appliances | Hot Tub, Dishwasher, Dryer, Garage Door Opener, Refrigerator, Stove, Central Vacuum, Washer, Water Softener, Window Air Conditioner |
| Architectural Style | Bungalow |
| Constructed Date | 1970 |
| Cooling Type | Wall Unit |
| Fireplace Fuel | Wood |
| Fireplace Present | Yes |
| Fireplace Type | Free Standing Metal |
| Fixture | Ceiling Fans |
| Flooring Type | Wall-to-wall Carpet, Vinyl, Wood |
| Heating Fuel | Electric |
| Heating Type | Baseboard Heaters |
| Stories Total | 1 |
| Size Interior | 2006 Sqft |
| Type | House |
| Utility Water | Co-operative Well |
Parking
| Attached Garage | |
| Other |
Land
| Acreage | No |
| Land Amenities | Golf Nearby, Playground |
| Sewer | Municipal Sewage System |
| Size Frontage | 99 Ft |
| Size Total Text | Unknown |
Rooms
| Level | Type | Length | Width | Dimensions |
|---|---|---|---|---|
| Main Level | Family Room | 13 ft | 18 ft ,2 in | 13 ft x 18 ft ,2 in |
| Main Level | Sunroom | 11 ft ,6 in | 14 ft ,3 in | 11 ft ,6 in x 14 ft ,3 in |
| Main Level | Dining Room | 14 ft | 8 ft ,6 in | 14 ft x 8 ft ,6 in |
| Main Level | Kitchen | 9 ft ,9 in | 10 ft ,3 in | 9 ft ,9 in x 10 ft ,3 in |
| Main Level | Living Room | 13 ft ,6 in | 18 ft | 13 ft ,6 in x 18 ft |
| Main Level | Foyer | 9 ft | 7 ft | 9 ft x 7 ft |
| Main Level | Primary Bedroom | 13 ft ,3 in | 13 ft ,6 in | 13 ft ,3 in x 13 ft ,6 in |
| Main Level | Bedroom | 10 ft ,9 in | 13 ft ,6 in | 10 ft ,9 in x 13 ft ,6 in |
| Main Level | Laundry Room | 11 ft ,7 in | 10 ft ,6 in | 11 ft ,7 in x 10 ft ,6 in |
https://www.realtor.ca/real-estate/27723798/530-cote-avenue-e-st-pierre-jolys-r17
Interested?
Contact us for more information

Vanessa Funk
(204) 615-2777

10 - 5 Scurfield Boulevard
Winnipeg, Manitoba R3Y 1G3
(204) 615-7333
(204) 615-2777
https://winnipegrealestateservices.com/

Norman Funk
(204) 615-2777
https://winnipegrealestateservices.com/

10 - 5 Scurfield Boulevard
Winnipeg, Manitoba R3Y 1G3
(204) 615-7333
(204) 615-2777
https://winnipegrealestateservices.com/


