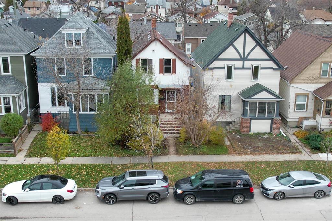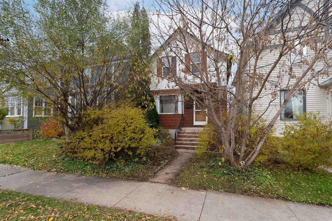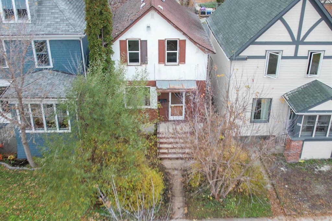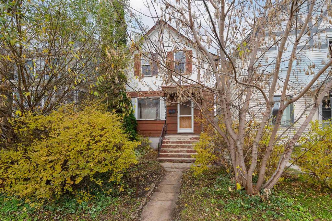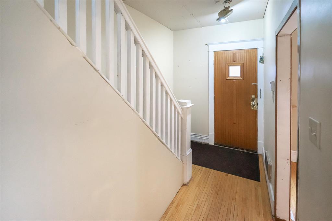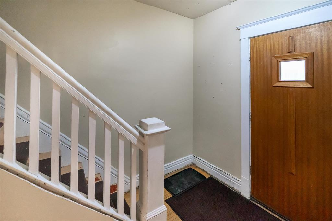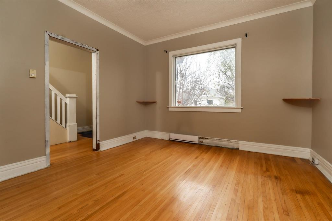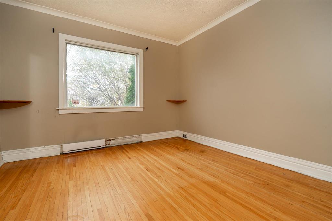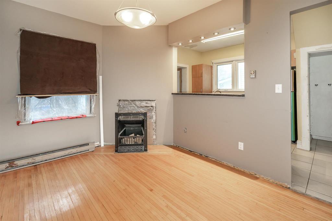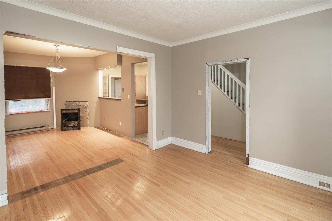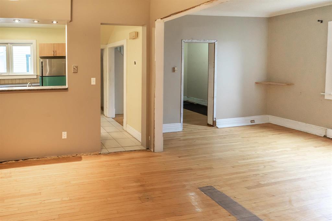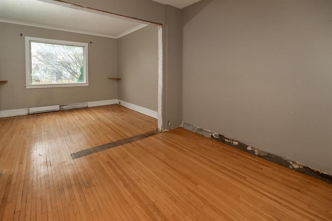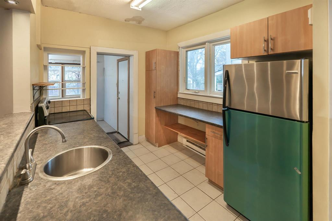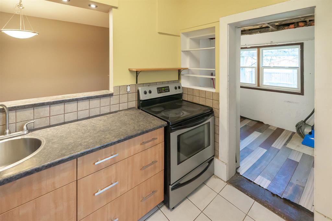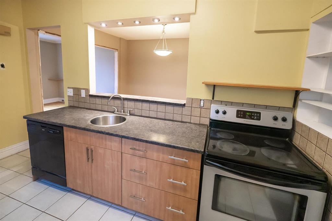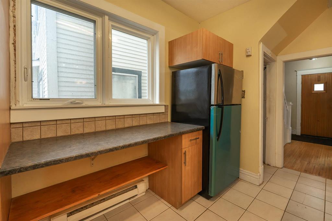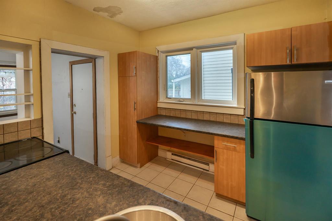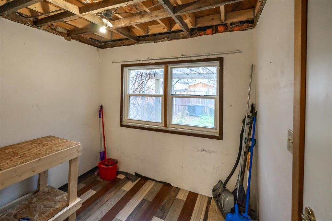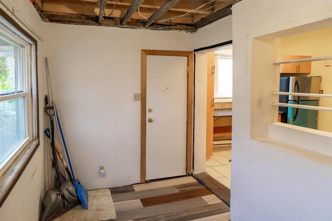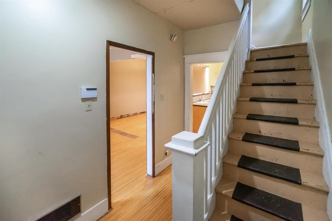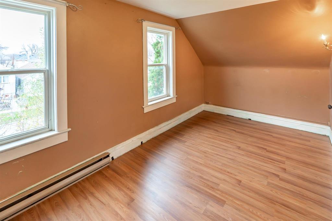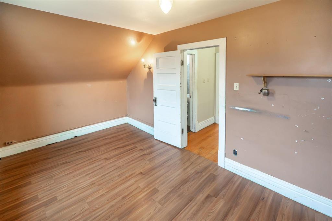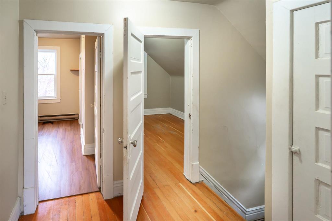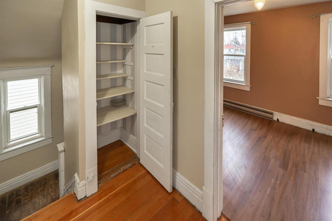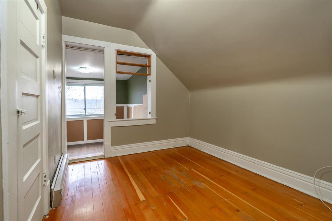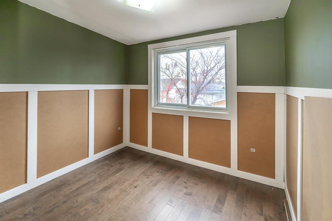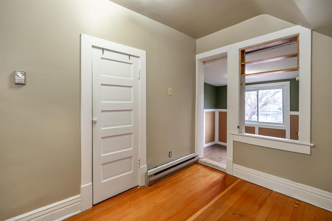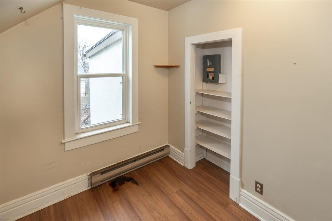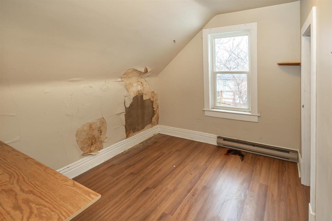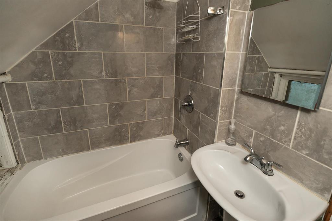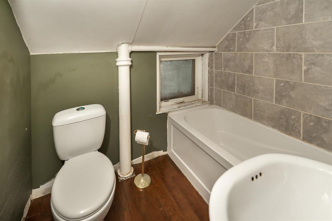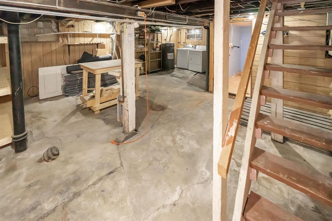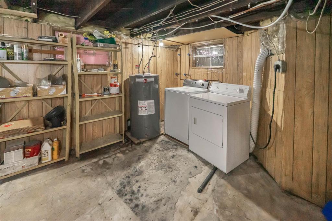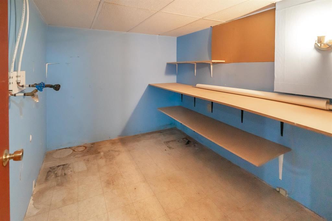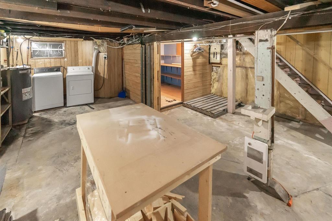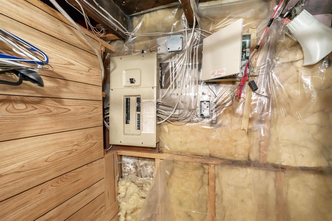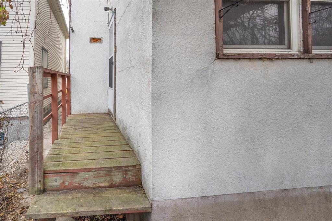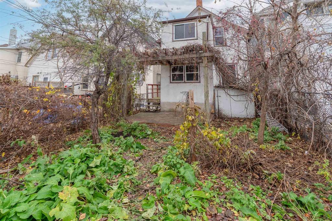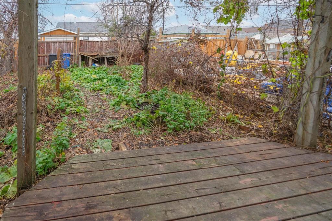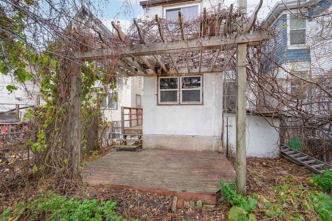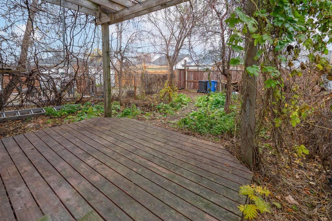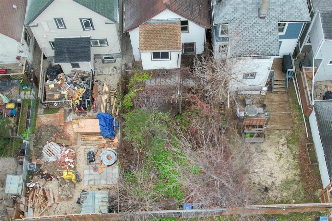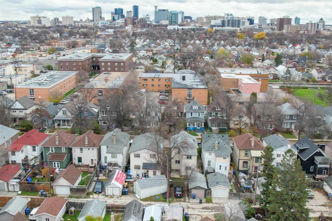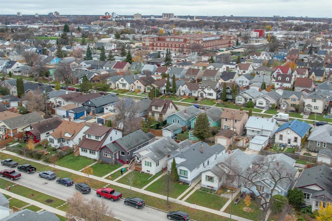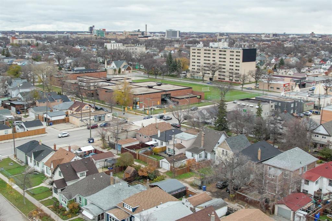3 Bedroom
1 Bathroom
1040 sqft
Baseboard Heaters
$199,900
5C//Winnipeg/Showings begin Monday, November 3. Offers anytime. Handyman special! This 3 bedroom, 1 bath home has tons of potential! Put in some sweat equity and enjoy living in it yourself, or would make a great revenue property! Close to schools, downtown, transportation, University of Winnipeg and Polo Park. Hardwoods on the main floor with ceramic tile in the kitchen. Sun porch off the 2nd bedroom would make a great office space! Primary bedroom is spacious. Third bedroom has had water damage from clogged eavestroughs. Hasn t leaked since eavestroughs were cleaned and the wall is dry, but repairs on the wall are needed. The kitchen renovations have been started with newer appliances. Off the kitchen is a back porch leading to a private backyard with deck. House appears solid and high dry basement. Don t wait to make this one shine! (id:53007)
Property Details
|
MLS® Number
|
202527744 |
|
Property Type
|
Single Family |
|
Neigbourhood
|
Sargent Park |
|
Community Name
|
Sargent Park |
Building
|
Bathroom Total
|
1 |
|
Bedrooms Total
|
3 |
|
Appliances
|
Dishwasher, Dryer, Refrigerator, Stove, Washer |
|
Constructed Date
|
1914 |
|
Flooring Type
|
Laminate, Tile, Wood |
|
Heating Fuel
|
Electric |
|
Heating Type
|
Baseboard Heaters |
|
Stories Total
|
2 |
|
Size Interior
|
1040 Sqft |
|
Type
|
House |
|
Utility Water
|
Municipal Water |
Parking
Land
|
Acreage
|
No |
|
Sewer
|
Municipal Sewage System |
|
Size Depth
|
101 Ft |
|
Size Frontage
|
25 Ft |
|
Size Irregular
|
25 X 101 |
|
Size Total Text
|
25 X 101 |
Rooms
| Level |
Type |
Length |
Width |
Dimensions |
|
Main Level |
Living Room |
11 ft ,9 in |
11 ft ,3 in |
11 ft ,9 in x 11 ft ,3 in |
|
Main Level |
Dining Room |
10 ft |
13 ft |
10 ft x 13 ft |
|
Main Level |
Kitchen |
8 ft ,2 in |
13 ft |
8 ft ,2 in x 13 ft |
|
Main Level |
Porch |
8 ft ,8 in |
7 ft |
8 ft ,8 in x 7 ft |
|
Upper Level |
Primary Bedroom |
8 ft ,6 in |
15 ft ,6 in |
8 ft ,6 in x 15 ft ,6 in |
|
Upper Level |
Bedroom |
9 ft ,11 in |
9 ft ,9 in |
9 ft ,11 in x 9 ft ,9 in |
|
Upper Level |
Bedroom |
8 ft ,8 in |
8 ft ,8 in |
8 ft ,8 in x 8 ft ,8 in |
|
Upper Level |
Sunroom |
8 ft ,8 in |
7 ft |
8 ft ,8 in x 7 ft |
https://www.realtor.ca/real-estate/29057714/524-lipton-street-winnipeg-sargent-park

