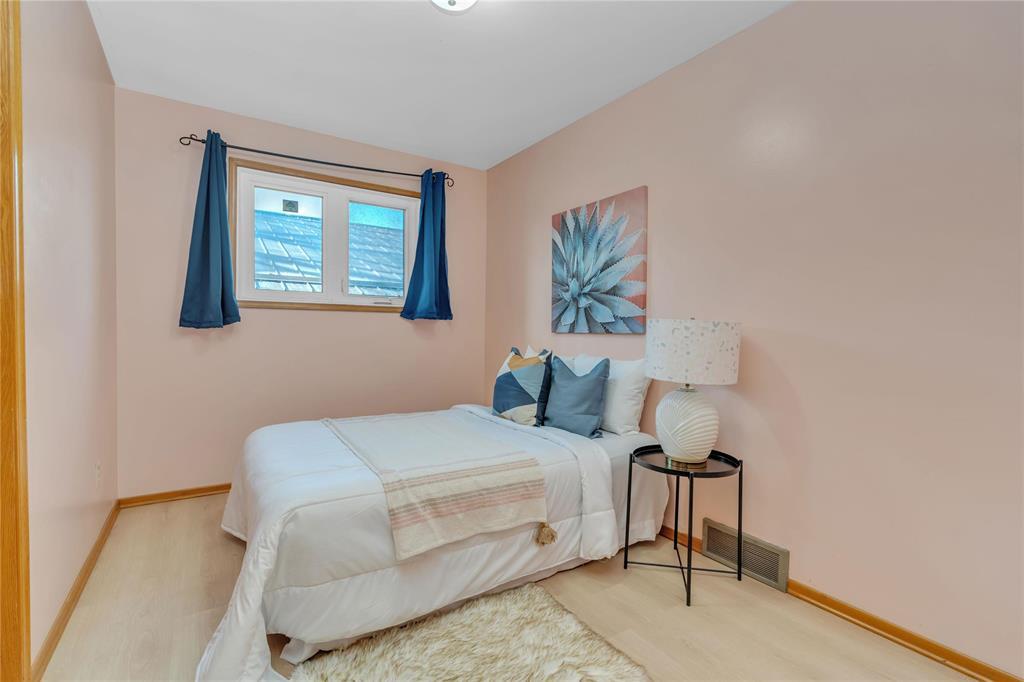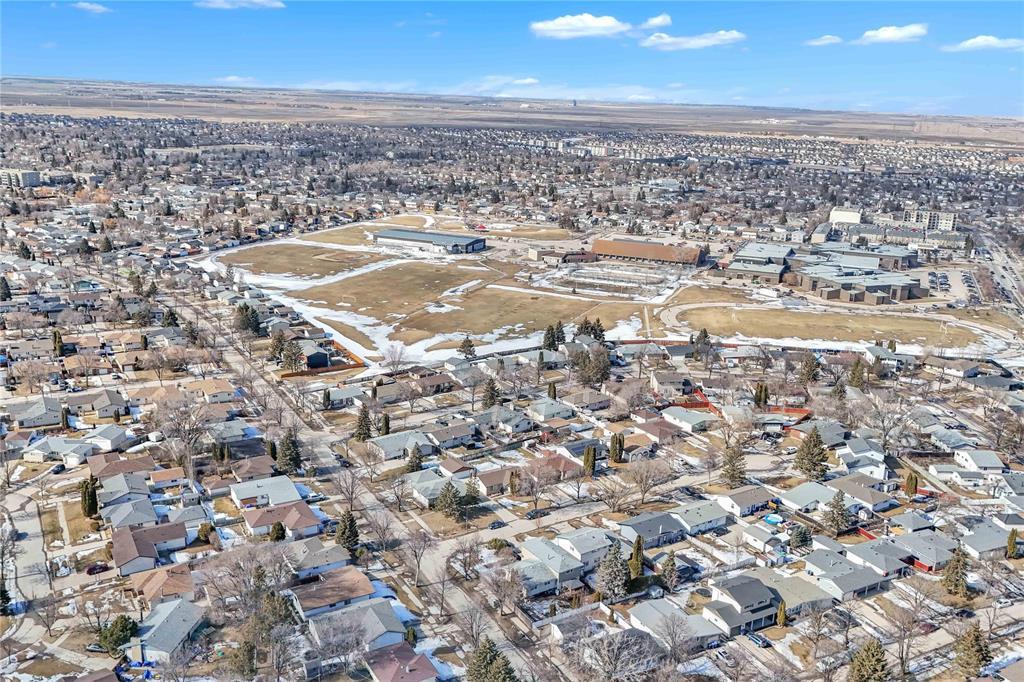4 Bedroom
3 Bathroom
1132 sqft
Bungalow
Central Air Conditioning
High-Efficiency Furnace, Forced Air
$439,000
4H//Winnipeg/S/S Now, Offers as received. Open House Sunday 2-4pm (13 April). Fully renovated and move-in ready, this beautiful bungalow in the heart of Maples offers 4 bedrooms and 3 full bathrooms on a spacious 55-foot lot. The main floor features 3 bedrooms, 2 bathrooms, a bright living area with large windows, a dining space, and a huge eat-in kitchen perfect for family gatherings. The fully finished basement with a side entrance includes an additional bedroom, a full bath, and a large rec room with the potential for a fifth bedroom. Additional highlights include a detached car garage, fresh paint (2025), new flooring (2025), high-efficiency furnace (2022), and hot water tank (2021). Conveniently located close to schools, bus stops, and a shopping plaza. Book your private showing today! (id:53007)
Property Details
|
MLS® Number
|
202506124 |
|
Property Type
|
Single Family |
|
Neigbourhood
|
Maples |
|
Community Name
|
Maples |
|
Amenities Near By
|
Playground, Shopping, Public Transit |
|
Community Features
|
Public Swimming Pool |
|
Features
|
Low Maintenance Yard, Paved Lane, No Smoking Home, No Pet Home |
Building
|
Bathroom Total
|
3 |
|
Bedrooms Total
|
4 |
|
Appliances
|
Hood Fan, Dishwasher, Dryer, Refrigerator, Stove, Washer |
|
Architectural Style
|
Bungalow |
|
Constructed Date
|
1972 |
|
Cooling Type
|
Central Air Conditioning |
|
Flooring Type
|
Wall-to-wall Carpet, Other, Vinyl Plank |
|
Half Bath Total
|
1 |
|
Heating Fuel
|
Natural Gas |
|
Heating Type
|
High-efficiency Furnace, Forced Air |
|
Stories Total
|
1 |
|
Size Interior
|
1132 Sqft |
|
Type
|
House |
|
Utility Water
|
Municipal Water |
Parking
Land
|
Acreage
|
No |
|
Fence Type
|
Fence |
|
Land Amenities
|
Playground, Shopping, Public Transit |
|
Sewer
|
Municipal Sewage System |
|
Size Depth
|
99 Ft |
|
Size Frontage
|
55 Ft |
|
Size Irregular
|
5497 |
|
Size Total
|
5497 Sqft |
|
Size Total Text
|
5497 Sqft |
Rooms
| Level |
Type |
Length |
Width |
Dimensions |
|
Basement |
Bedroom |
12 ft |
12 ft |
12 ft x 12 ft |
|
Basement |
Recreation Room |
16 ft |
15 ft |
16 ft x 15 ft |
|
Basement |
Laundry Room |
8 ft ,6 in |
9 ft ,6 in |
8 ft ,6 in x 9 ft ,6 in |
|
Main Level |
Primary Bedroom |
12 ft ,6 in |
13 ft |
12 ft ,6 in x 13 ft |
|
Main Level |
Bedroom |
11 ft ,3 in |
11 ft |
11 ft ,3 in x 11 ft |
|
Main Level |
Bedroom |
10 ft ,6 in |
10 ft ,9 in |
10 ft ,6 in x 10 ft ,9 in |
|
Main Level |
Dining Room |
10 ft |
10 ft |
10 ft x 10 ft |
|
Main Level |
Living Room |
16 ft |
15 ft |
16 ft x 15 ft |
|
Main Level |
Eat In Kitchen |
11 ft |
16 ft |
11 ft x 16 ft |
https://www.realtor.ca/real-estate/28075107/50-margate-road-winnipeg-maples


































