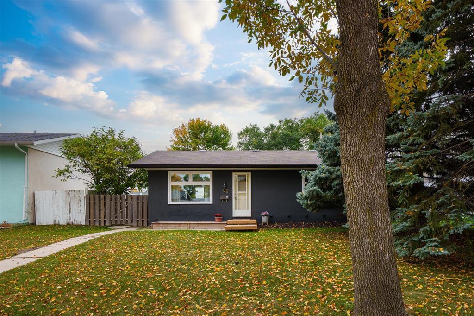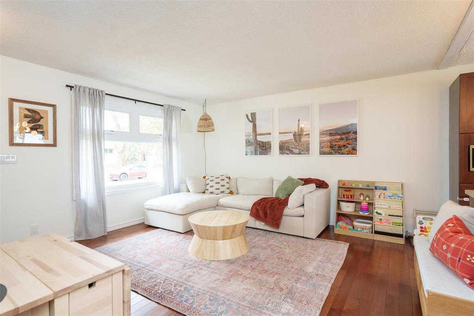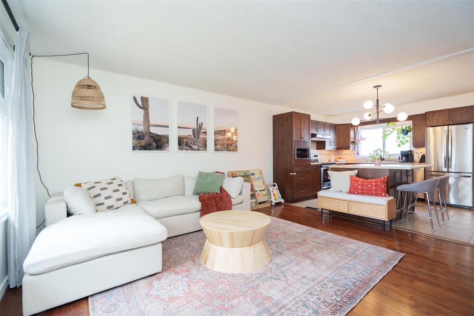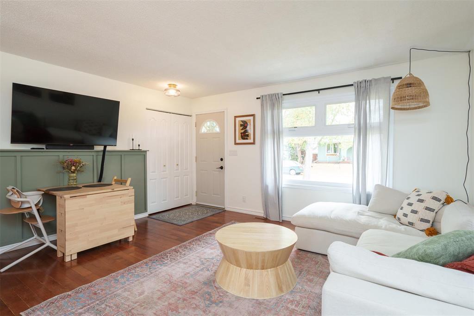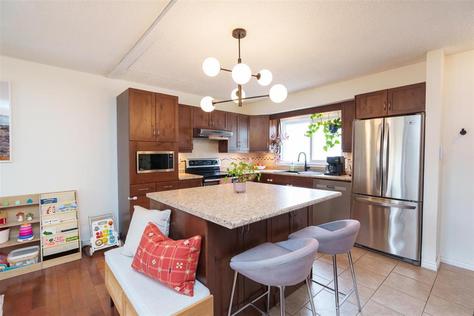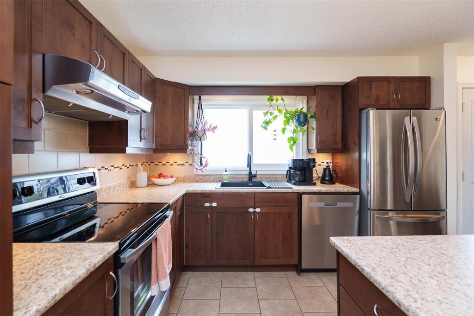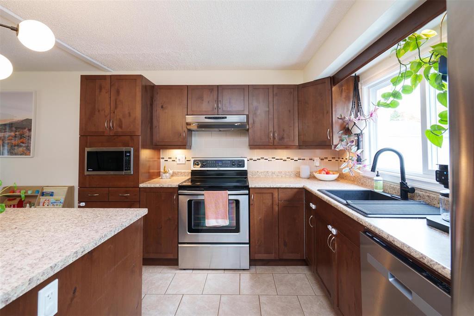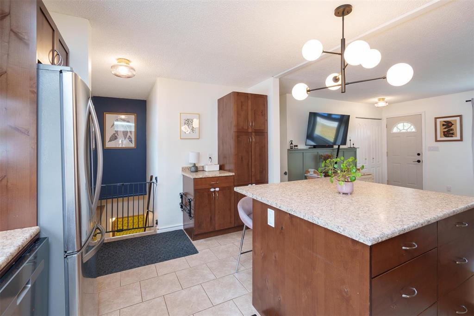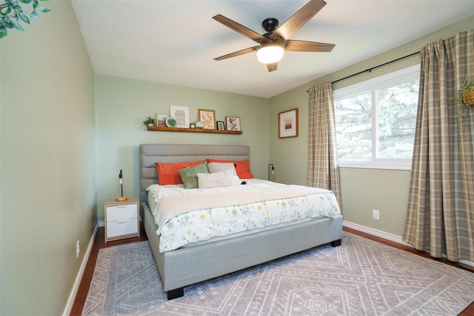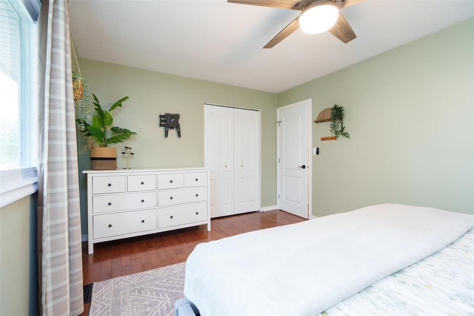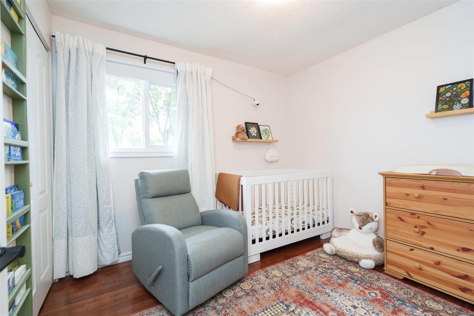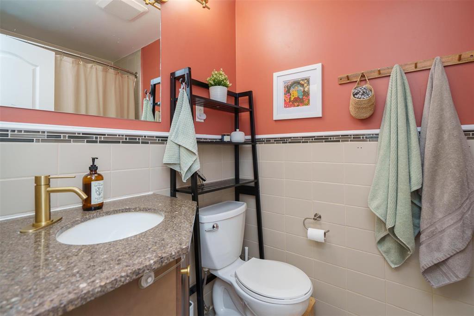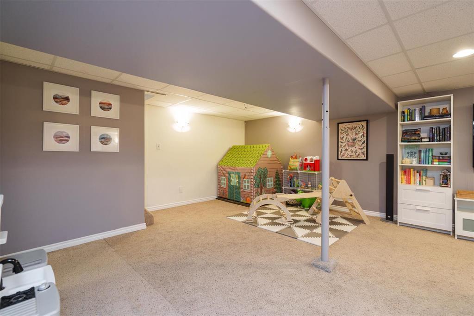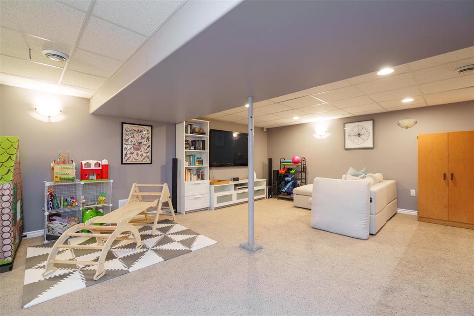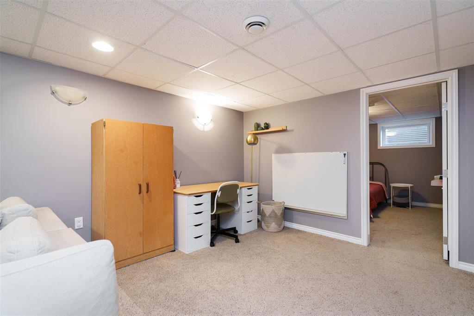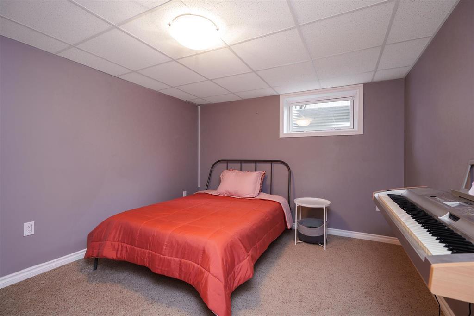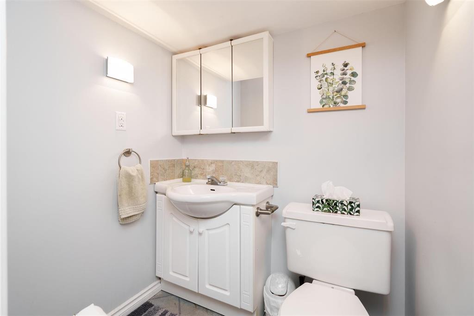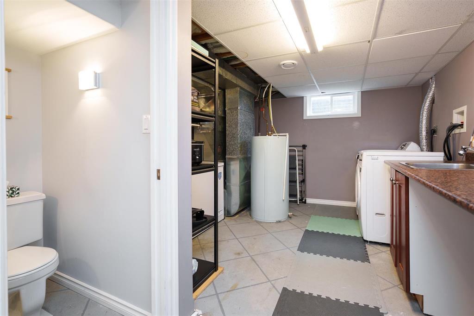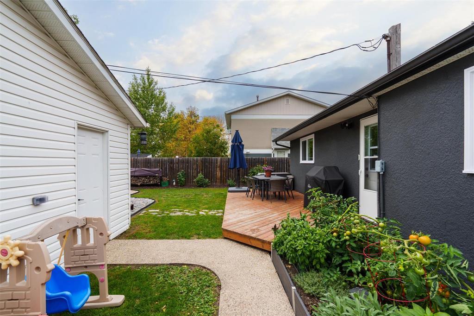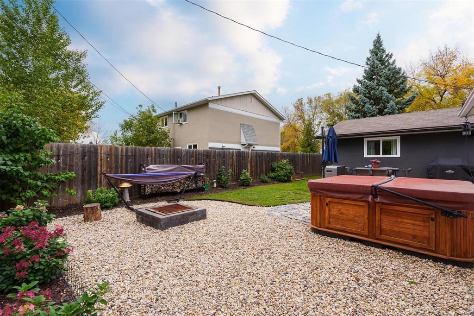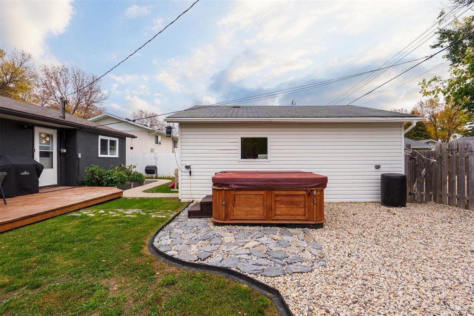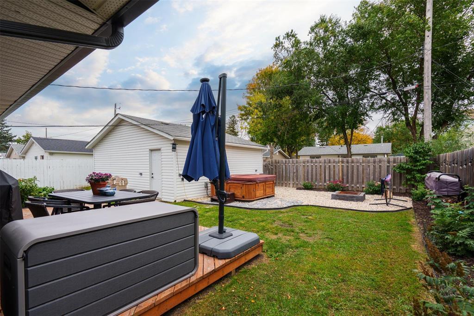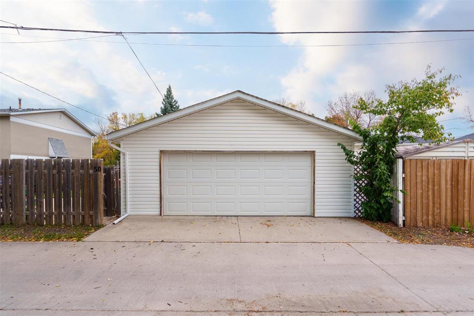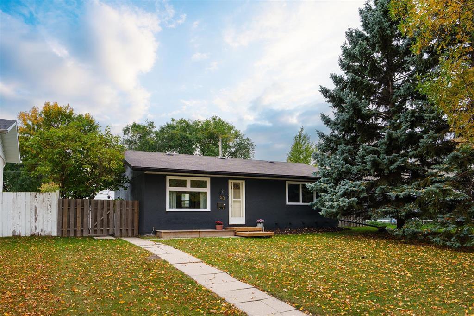50 Bramwell Avenue Winnipeg, Manitoba R2C 3J5
$360,000
3M//Winnipeg/OTP Mon Sept 291 Affordable Home, 2 Car Oversized Garage, 3 Bedrooms with 4 Awesome Features! First: The location is unbeatable! Right near the Transcona Trail (offering you an easy bike ride to Costco), down the street from Harold Hatcher School and a stones throw from Kinsmen Legacy Park! Second: This is a smart open layout for entertaining and living upstairs plus a generous rec room, laundry/storage area and another bedroom downstairs. Third: Enjoy a large fully fenced southern facing rear yard complete with a relaxing hot tub. Forth: An oversized double garage is ready for auto and toy storage. The total package! Easy 1 seat transit ride to Kildonan Place. Or take the frequent express bus Downtown and further west. Upgrades include central air and main floor windows (2025), outdoor house painted (2022), high efficiency furnace and more. Book your showing today! (id:53007)
Property Details
| MLS® Number | 202524671 |
| Property Type | Single Family |
| Neigbourhood | East Transcona |
| Community Name | East Transcona |
| Amenities Near By | Playground, Public Transit, Shopping |
| Features | Paved Lane, No Smoking Home |
| Road Type | Paved Road |
| Structure | Deck |
Building
| Bathroom Total | 2 |
| Bedrooms Total | 3 |
| Appliances | Hot Tub, Blinds, Dishwasher, Dryer, Garage Door Opener, Garage Door Opener Remote(s), Microwave, Refrigerator, Stove, Washer |
| Architectural Style | Bungalow |
| Constructed Date | 1971 |
| Cooling Type | Central Air Conditioning |
| Flooring Type | Wall-to-wall Carpet, Tile, Wood |
| Half Bath Total | 1 |
| Heating Fuel | Natural Gas |
| Heating Type | High-efficiency Furnace, Forced Air |
| Stories Total | 1 |
| Size Interior | 833 Sqft |
| Type | House |
| Utility Water | Municipal Water |
Parking
| Detached Garage |
Land
| Acreage | No |
| Fence Type | Fence |
| Land Amenities | Playground, Public Transit, Shopping |
| Sewer | Municipal Sewage System |
| Size Depth | 91 Ft |
| Size Frontage | 55 Ft |
| Size Irregular | 5030 |
| Size Total | 5030 Sqft |
| Size Total Text | 5030 Sqft |
Rooms
| Level | Type | Length | Width | Dimensions |
|---|---|---|---|---|
| Basement | Recreation Room | 22 ft ,1 in | 20 ft ,3 in | 22 ft ,1 in x 20 ft ,3 in |
| Basement | Bedroom | 11 ft ,1 in | 10 ft ,3 in | 11 ft ,1 in x 10 ft ,3 in |
| Basement | Laundry Room | 16 ft ,3 in | 10 ft ,3 in | 16 ft ,3 in x 10 ft ,3 in |
| Main Level | Kitchen | 15 ft ,6 in | 10 ft ,7 in | 15 ft ,6 in x 10 ft ,7 in |
| Main Level | Living Room | 15 ft ,3 in | 14 ft ,3 in | 15 ft ,3 in x 14 ft ,3 in |
| Main Level | Primary Bedroom | 15 ft ,5 in | 11 ft | 15 ft ,5 in x 11 ft |
| Main Level | Bedroom | 10 ft | 8 ft ,9 in | 10 ft x 8 ft ,9 in |
https://www.realtor.ca/real-estate/28891521/50-bramwell-avenue-winnipeg-east-transcona
Interested?
Contact us for more information
Benny Woligroski
https://bennywoligroski.com/

1239 Manahan Ave Unit 200
Winnipeg, Manitoba R3T 5S8

