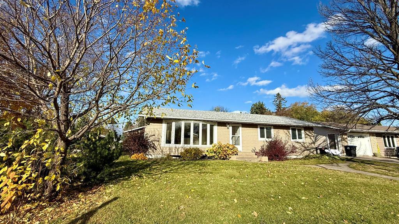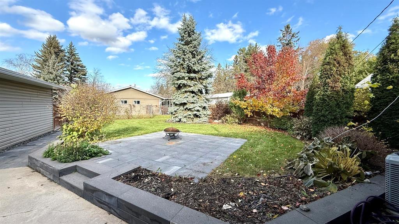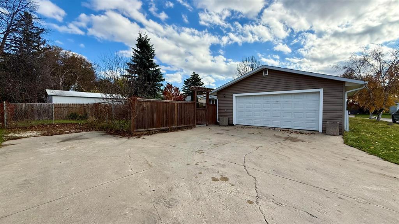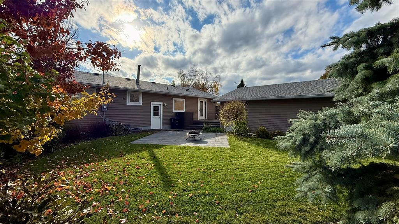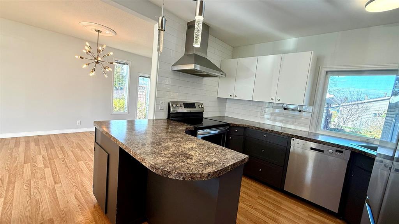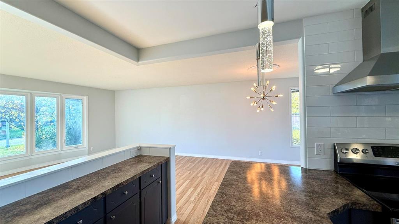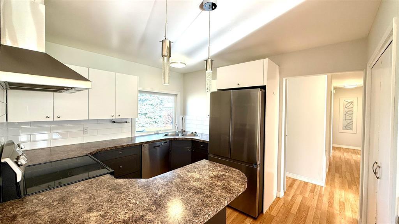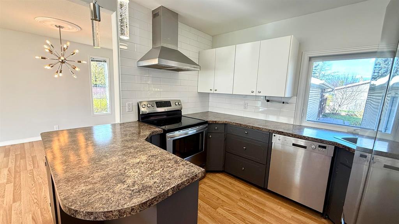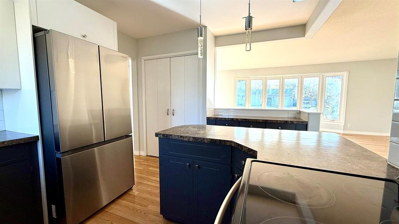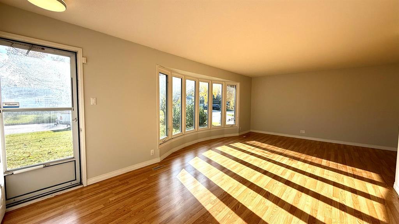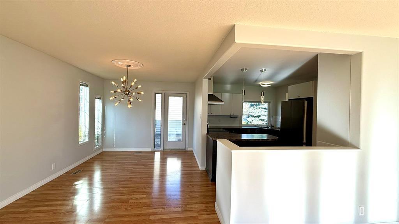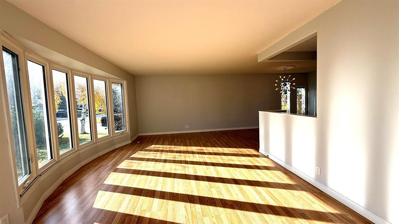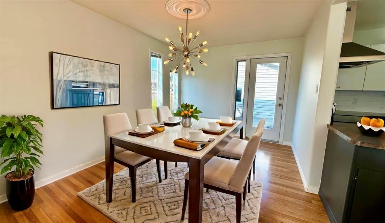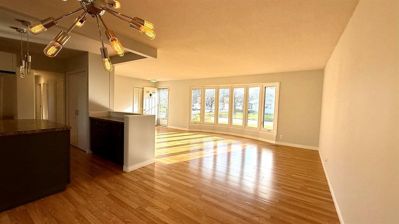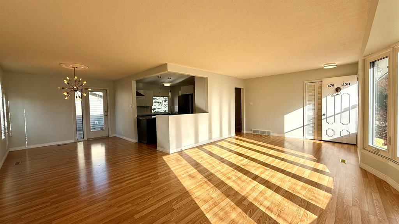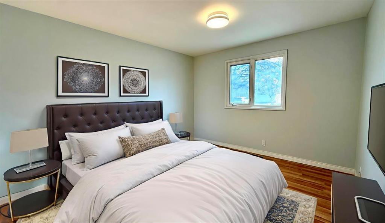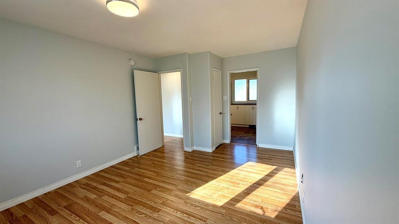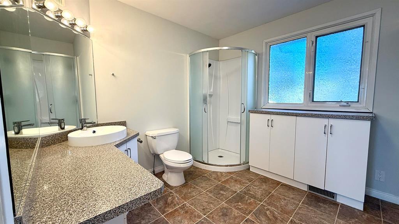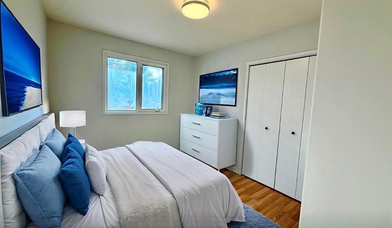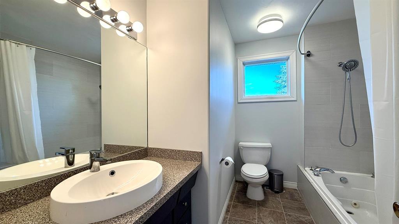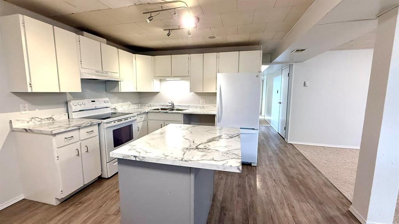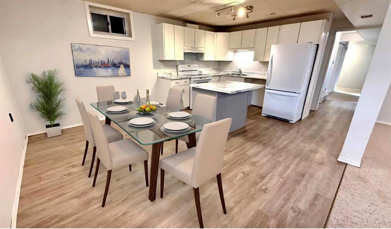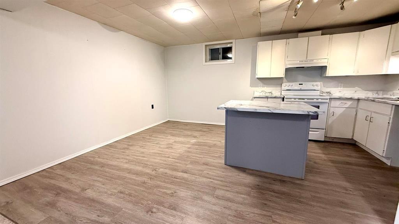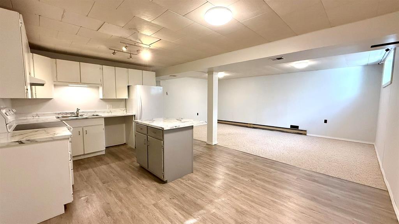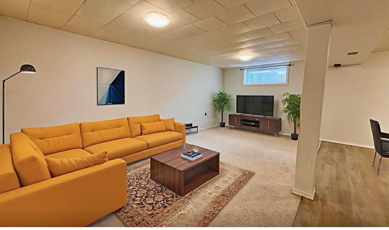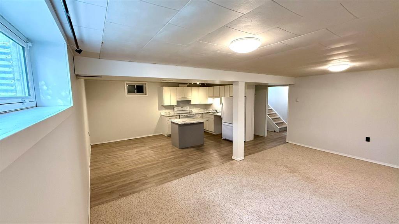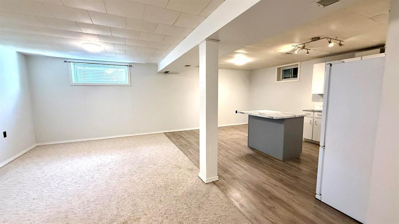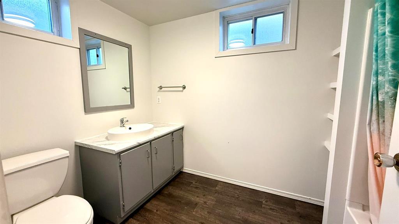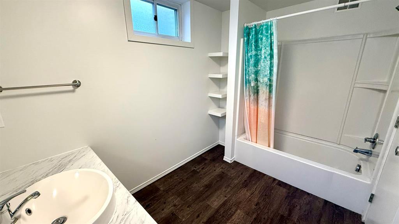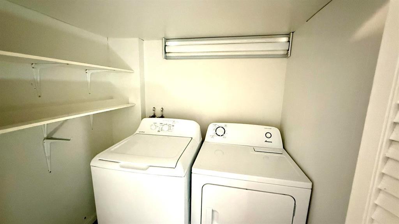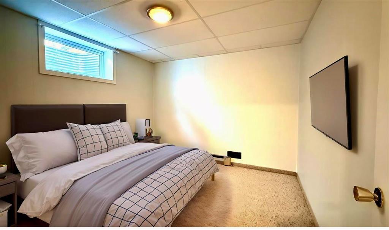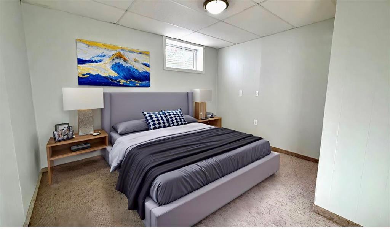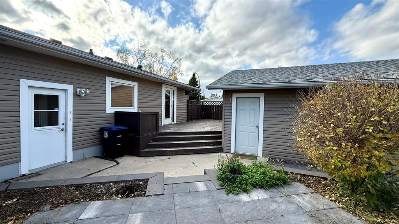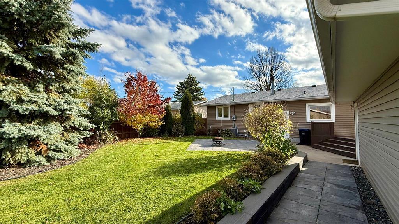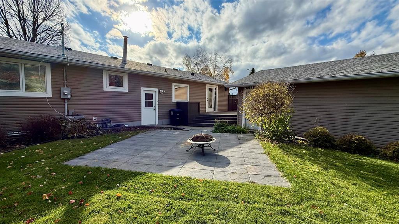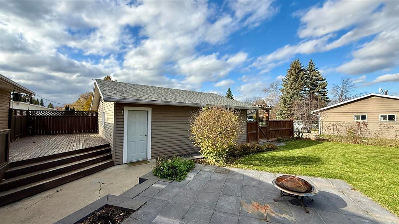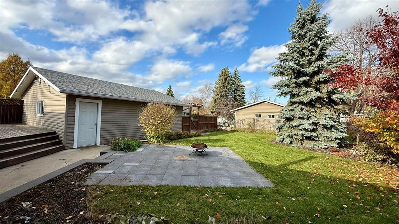479 Ash Avenue Steinbach, Manitoba R5G 0G6
$399,900
R16//Steinbach/OTP Nov 3/ OPEN HOUSE Oct 30-5-7pm /Welcome to this stunning property offering the perfect blend of style, functionality, and income potential! The main level is filled with natural light and features 2 spacious bedrooms, 2 full bathrooms, and an open-concept living space designed for comfort and entertaining. Enjoy the beautiful yard and outdoor area, perfect for relaxing evenings or weekend BBQs.Downstairs, you ll find a separate 2-bedroom, 1-bath suite with its own entrance and laundry ideal for rental income, multi-generational living, or offsetting your mortgage! Thoughtfully designed and well-maintained, this lower suite adds incredible versatility and value.With plenty of parking, a great layout, and located in a desirable neighbourhood close to parks, schools, and amenities, this property is a rare find. Whether you re looking for your first home or a smart investment, this one truly checks all the boxes! (id:53007)
Property Details
| MLS® Number | 202527359 |
| Property Type | Single Family |
| Neigbourhood | Woodlawn |
| Community Name | Woodlawn |
| Amenities Near By | Shopping |
| Features | Treed, Corner Site, Sump Pump, In-law Suite |
| Road Type | Paved Road |
| Structure | Deck |
Building
| Bathroom Total | 3 |
| Bedrooms Total | 4 |
| Appliances | Jetted Tub, Blinds, Dishwasher, Dryer, Two Refrigerators, Two Stoves, Central Vacuum, Two Washers |
| Architectural Style | Bungalow |
| Constructed Date | 1969 |
| Cooling Type | Central Air Conditioning |
| Flooring Type | Wall-to-wall Carpet, Laminate |
| Heating Fuel | Natural Gas |
| Heating Type | Forced Air, Baseboard Heaters |
| Stories Total | 1 |
| Size Interior | 1250 Sqft |
| Type | House |
| Utility Water | Municipal Water |
Parking
| Detached Garage |
Land
| Acreage | No |
| Fence Type | Fence |
| Land Amenities | Shopping |
| Landscape Features | Underground Sprinkler |
| Sewer | Municipal Sewage System |
| Size Depth | 135 Ft |
| Size Frontage | 70 Ft |
| Size Irregular | 70 X 135 |
| Size Total Text | 70 X 135 |
Rooms
| Level | Type | Length | Width | Dimensions |
|---|---|---|---|---|
| Lower Level | Bedroom | 11 ft | 11 ft | 11 ft x 11 ft |
| Lower Level | Bedroom | 11 ft | 10 ft | 11 ft x 10 ft |
| Lower Level | Second Kitchen | 10 ft | 9 ft | 10 ft x 9 ft |
| Lower Level | Living Room | 20 ft | 11 ft | 20 ft x 11 ft |
| Main Level | Primary Bedroom | 15 ft | 12 ft | 15 ft x 12 ft |
| Main Level | Bedroom | 12 ft | 9 ft | 12 ft x 9 ft |
| Main Level | Dining Room | 16 ft | 10 ft | 16 ft x 10 ft |
| Main Level | Living Room | 23 ft | 12 ft | 23 ft x 12 ft |
| Main Level | Kitchen | 13 ft | 11 ft | 13 ft x 11 ft |
https://www.realtor.ca/real-estate/29036489/479-ash-avenue-steinbach-woodlawn
Interested?
Contact us for more information
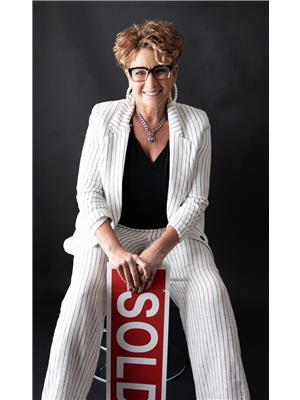
Jennifer Plett
https://winnipegrealestateservices.com/

1239 Manahan Ave Unit 200
Winnipeg, Manitoba R3T 5S8

