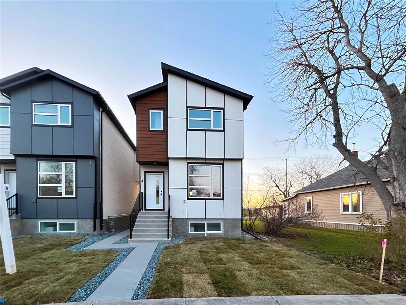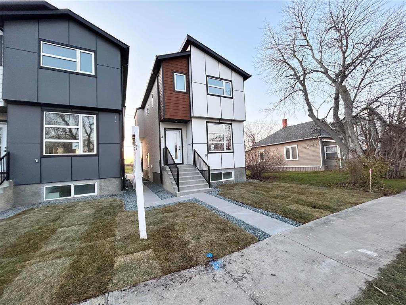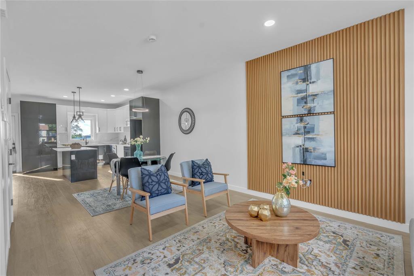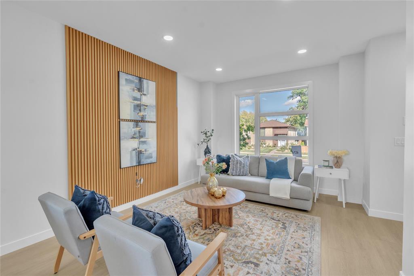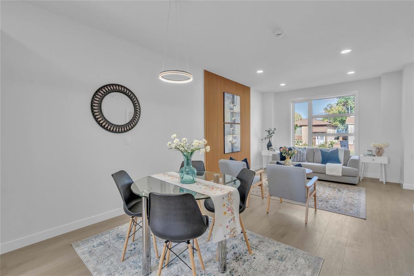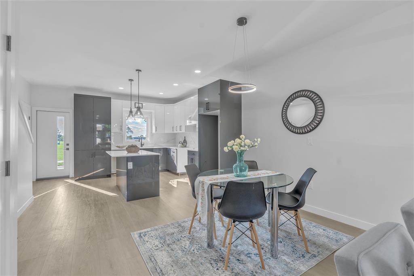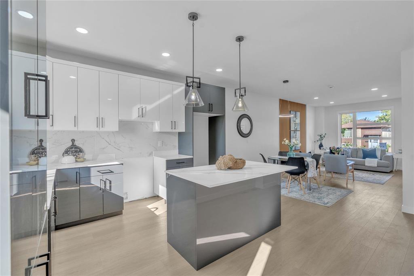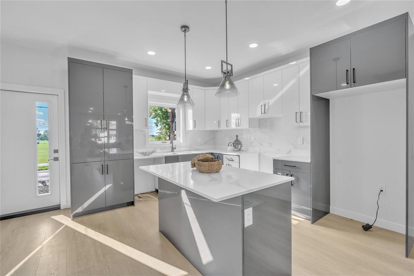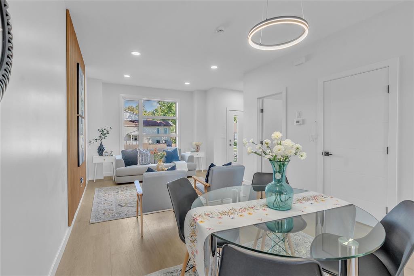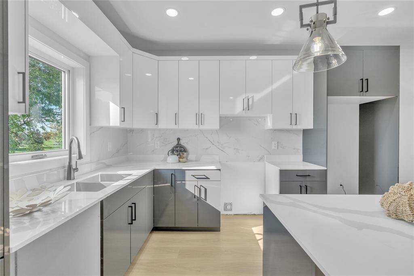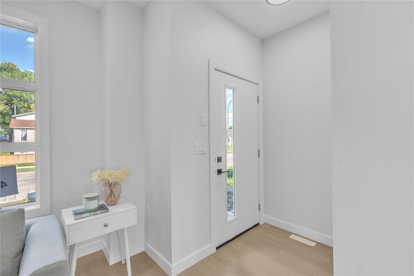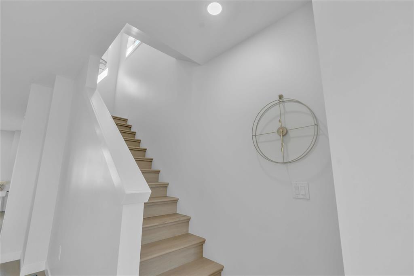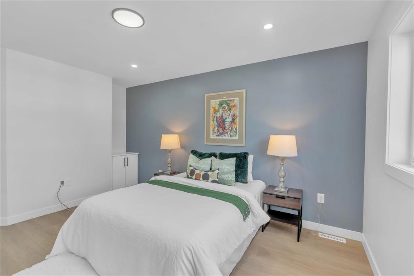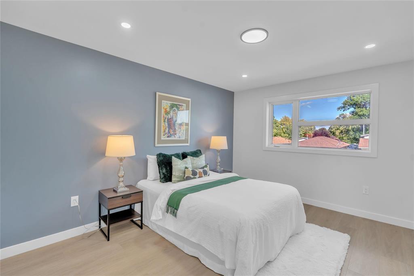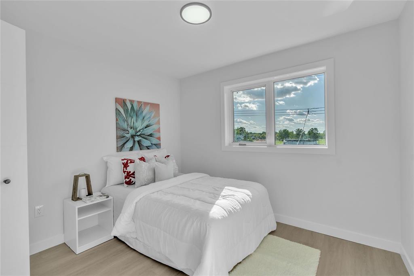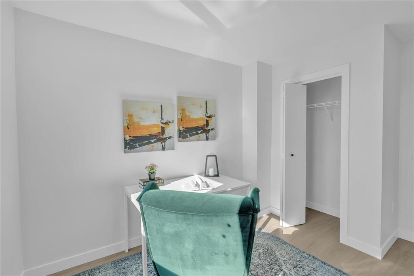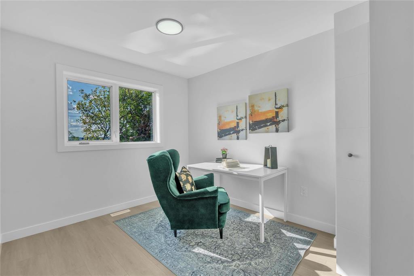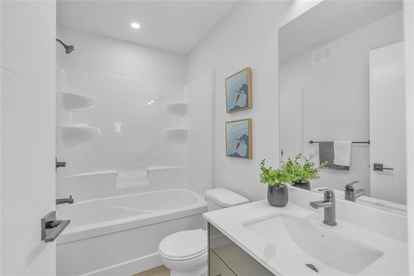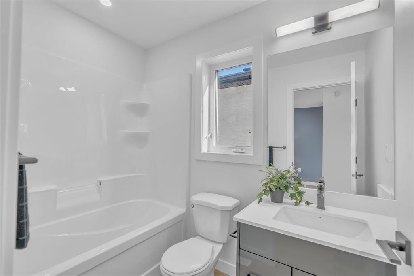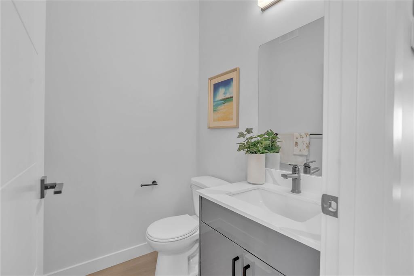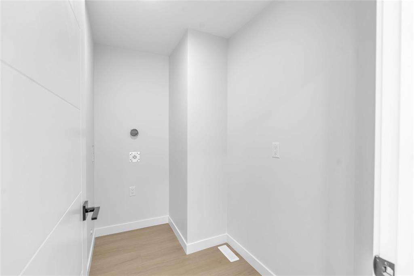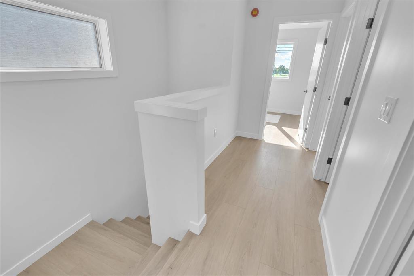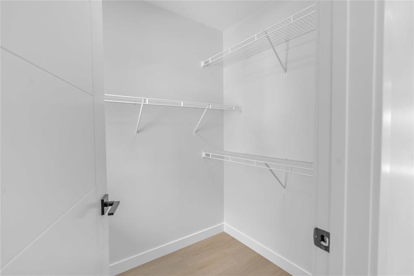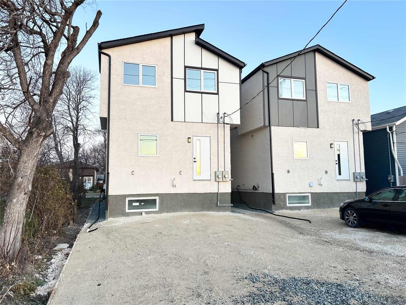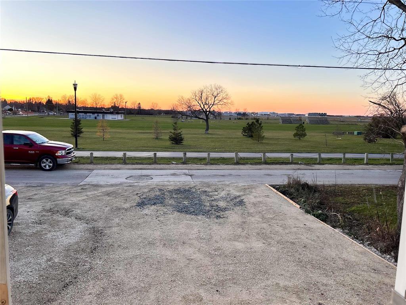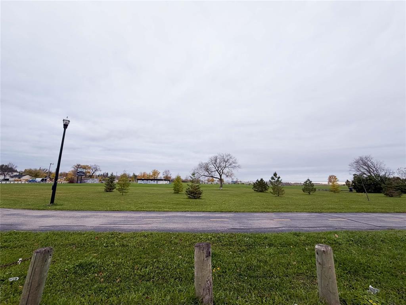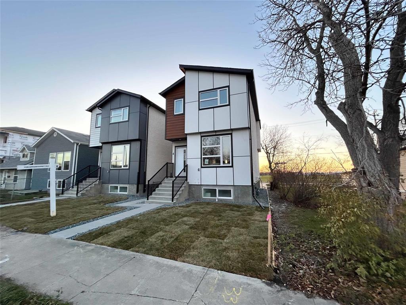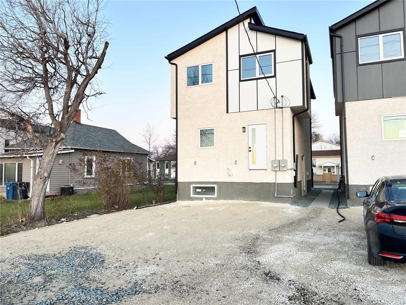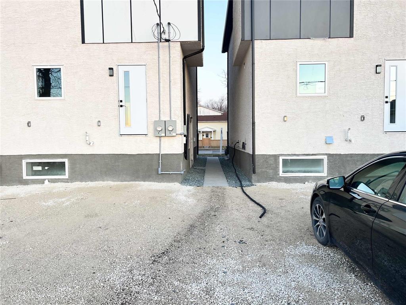5 Bedroom
4 Bathroom
1356 sqft
High-Efficiency Furnace, Forced Air
$569,000
5E//Winnipeg/S/S Now, Offers Anytime. Welcome to this fully upgraded brand-new duplex in the desirable St. James area, offering a rare & versatile opportunity for both homeowners & investors. With separate entrances, private laundry, and individual hydro and water meters. The main unit offers 1,356 sq. ft. of modern living space featuring an open-concept layout with a spacious living area with feature wall, dining room, luxury flooring throughout, and a stylish kitchen with quartz countertops, backsplash, island, and a convenient 2-piece bath. Upstairs you ll find three generous bedrooms, including a primary suite, a full common bath, and a laundry room. The legal secondary unit in the basement (535 sq. ft.) includes two bedrooms, a full bath, and a well-appointed kitchen perfect for extended family, guests, or rental income potential. Upgrades Quartz Countertops, Backsplash Tiles, pot lights, luxury flooring, glossy kitchen cabinets. Backing onto a large park, playground and close to polo park for shopping, dining, schools, and amenities. Whether you choose to: Live in one unit and rent the other, rent both units for strong monthly cash flow this property opens the door to long-term financial growth. (id:53007)
Property Details
|
MLS® Number
|
202521093 |
|
Property Type
|
Single Family |
|
Neigbourhood
|
St James |
|
Community Name
|
St James |
|
Amenities Near By
|
Playground, Public Transit, Shopping |
|
Features
|
Low Maintenance Yard, Back Lane, No Smoking Home, No Pet Home, Sump Pump |
Building
|
Bathroom Total
|
4 |
|
Bedrooms Total
|
5 |
|
Constructed Date
|
2025 |
|
Fire Protection
|
Smoke Detectors |
|
Flooring Type
|
Laminate, Vinyl Plank |
|
Half Bath Total
|
1 |
|
Heating Fuel
|
Natural Gas |
|
Heating Type
|
High-efficiency Furnace, Forced Air |
|
Stories Total
|
2 |
|
Size Interior
|
1356 Sqft |
|
Type
|
Duplex |
|
Utility Water
|
Municipal Water |
Parking
Land
|
Acreage
|
No |
|
Land Amenities
|
Playground, Public Transit, Shopping |
|
Sewer
|
Municipal Sewage System |
|
Size Irregular
|
0 X 0 |
|
Size Total Text
|
0 X 0 |
Rooms
| Level |
Type |
Length |
Width |
Dimensions |
|
Basement |
Bedroom |
10 ft ,3 in |
9 ft ,6 in |
10 ft ,3 in x 9 ft ,6 in |
|
Basement |
Bedroom |
10 ft |
9 ft |
10 ft x 9 ft |
|
Main Level |
Kitchen |
13 ft |
12 ft ,8 in |
13 ft x 12 ft ,8 in |
|
Main Level |
Living Room/dining Room |
24 ft |
11 ft ,9 in |
24 ft x 11 ft ,9 in |
|
Upper Level |
Bedroom |
10 ft ,1 in |
9 ft ,2 in |
10 ft ,1 in x 9 ft ,2 in |
|
Upper Level |
Bedroom |
10 ft ,6 in |
9 ft ,4 in |
10 ft ,6 in x 9 ft ,4 in |
|
Upper Level |
Primary Bedroom |
11 ft ,9 in |
10 ft ,9 in |
11 ft ,9 in x 10 ft ,9 in |
|
Upper Level |
Laundry Room |
10 ft ,6 in |
9 ft ,5 in |
10 ft ,6 in x 9 ft ,5 in |
https://www.realtor.ca/real-estate/28789370/474-ferry-road-winnipeg-st-james

