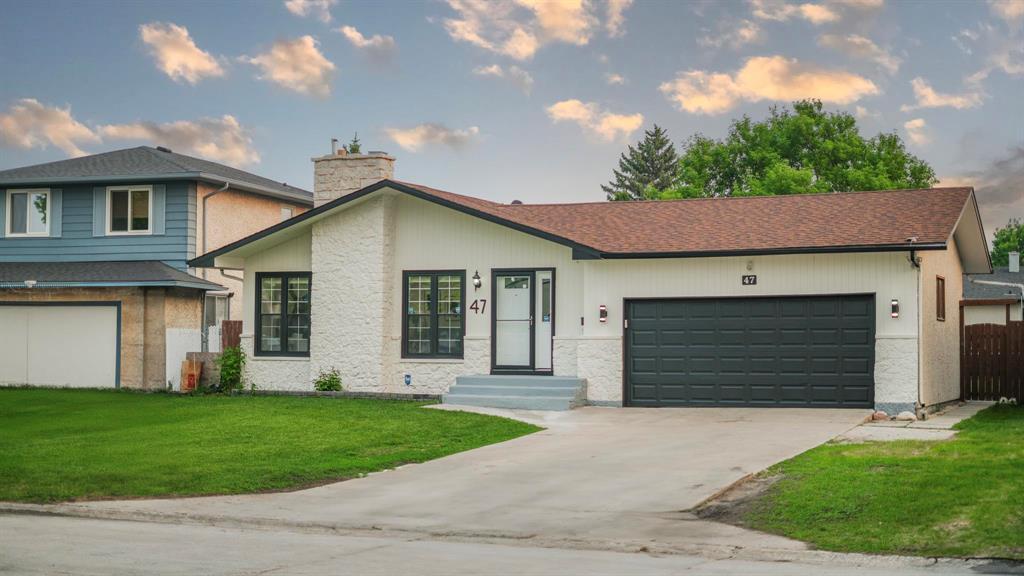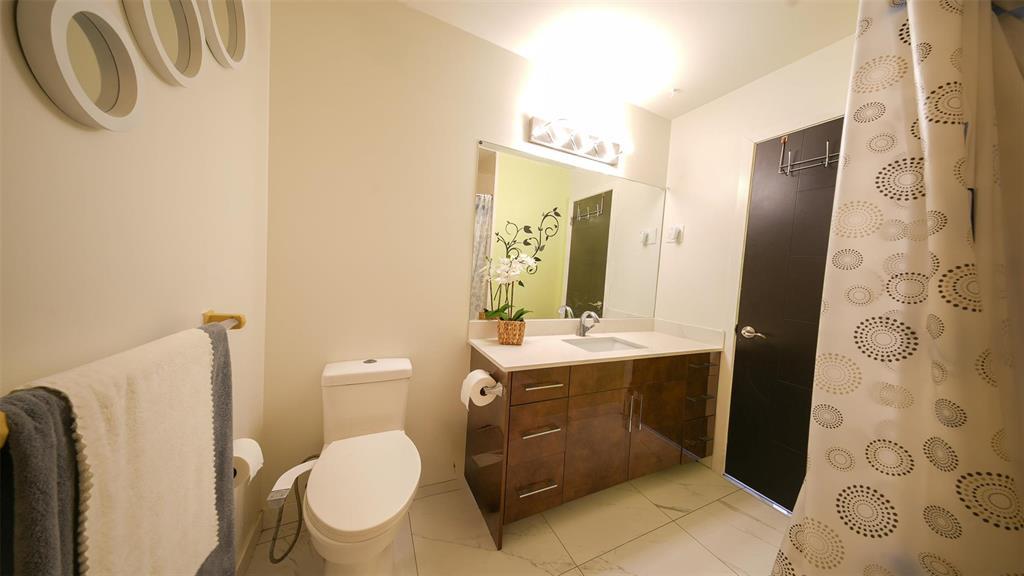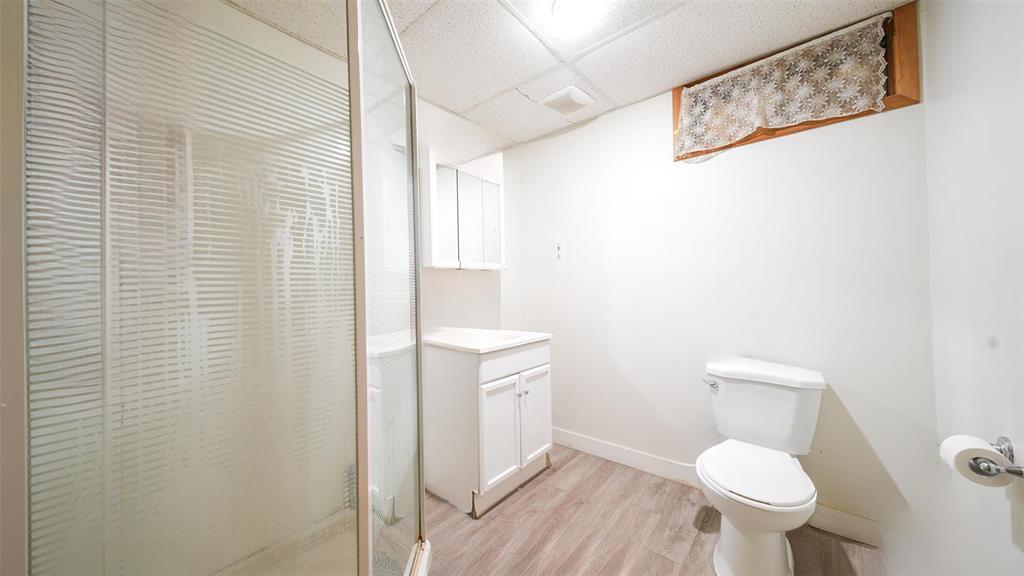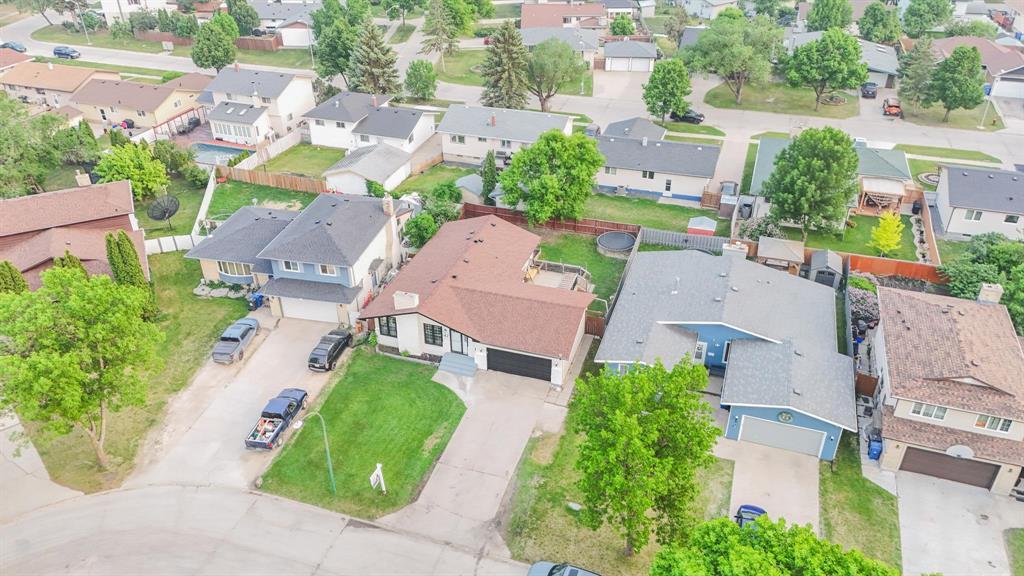47 Gardenia Bay Winnipeg, Manitoba R2P 0Y6
$524,900
4H//Winnipeg/Open House June 7 and 8 (Sat Sun, 2 4 PM). Offers June 12 at 5 PM.Fully renovated 1,321 sq ft bungalow in the heart of Maples! This home features 3 bedrooms on the main floor, including a primary bedroom with a 2-piece ensuite, plus two good-sized bedrooms and a 4-piece bath. The fully finished basement offers 2 additional rooms, a large rec room, a den, 3-piece bath, and a storage area with countertops and sink. Enjoy a separate side entrance to the basement ideal for extended family living. Spacious front double garage, large backyard with vegetable beds, and a wooden deck (2018). Upgrades include flooring (2021), fully renovated kitchen with quartz countertops and tile flooring (2021), shingles (2018), air conditioner (2023), and fresh paint (May 2025). Laminate floors run throughout the main level, including the bright, spacious living room. Located on a quiet bay close to all levels of school, public transit, and shopping. A perfect family home with room to grow! (id:53007)
Open House
This property has open houses!
2:00 pm
Ends at:4:00 pm
Property Details
| MLS® Number | 202513944 |
| Property Type | Single Family |
| Neigbourhood | Maples |
| Community Name | Maples |
| Amenities Near By | Playground, Shopping, Public Transit |
| Features | No Back Lane, No Smoking Home, No Pet Home, Sump Pump |
| Structure | Deck |
Building
| Bathroom Total | 3 |
| Bedrooms Total | 4 |
| Appliances | Blinds, Dryer, Garage Door Opener, Garage Door Opener Remote(s), Microwave, Stove, Washer |
| Architectural Style | Bungalow |
| Constructed Date | 1977 |
| Cooling Type | Central Air Conditioning |
| Flooring Type | Wall-to-wall Carpet, Laminate, Other, Tile |
| Half Bath Total | 1 |
| Heating Fuel | Natural Gas |
| Heating Type | Forced Air |
| Stories Total | 1 |
| Size Interior | 1321 Sqft |
| Type | House |
| Utility Water | Municipal Water |
Parking
| Attached Garage |
Land
| Acreage | No |
| Land Amenities | Playground, Shopping, Public Transit |
| Landscape Features | Vegetable Garden, Landscaped |
| Sewer | Municipal Sewage System |
| Size Irregular | 0 X 0 |
| Size Total Text | 0 X 0 |
Rooms
| Level | Type | Length | Width | Dimensions |
|---|---|---|---|---|
| Basement | Recreation Room | 24 ft ,11 in | 19 ft | 24 ft ,11 in x 19 ft |
| Basement | Bedroom | 9 ft | 14 ft ,6 in | 9 ft x 14 ft ,6 in |
| Basement | Office | 9 ft | 10 ft ,11 in | 9 ft x 10 ft ,11 in |
| Basement | Den | 8 ft ,11 in | 6 ft ,9 in | 8 ft ,11 in x 6 ft ,9 in |
| Basement | Storage | 12 ft ,6 in | 9 ft ,2 in | 12 ft ,6 in x 9 ft ,2 in |
| Main Level | Living Room | 13 ft ,2 in | 18 ft ,1 in | 13 ft ,2 in x 18 ft ,1 in |
| Main Level | Eat In Kitchen | 6 ft ,9 in | 9 ft ,8 in | 6 ft ,9 in x 9 ft ,8 in |
| Main Level | Primary Bedroom | 11 ft | 13 ft ,6 in | 11 ft x 13 ft ,6 in |
| Main Level | Bedroom | 9 ft | 11 ft | 9 ft x 11 ft |
| Main Level | Bedroom | 9 ft | 11 ft | 9 ft x 11 ft |
https://www.realtor.ca/real-estate/28408024/47-gardenia-bay-winnipeg-maples
Interested?
Contact us for more information






















































