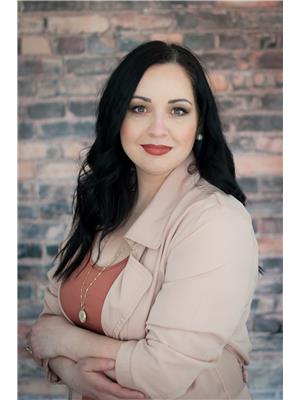4 Bedroom
2 Bathroom
900 sqft
Bungalow
Baseboard Heaters
$264,900
R31//Swan River/Welcome to your smart, stylish retreat tucked away on a quiet street where every detail has been thoughtfully updated and beautifully maintained. This move-in ready home features a bright, modern kitchen (2020), three spacious bedrooms on the main floor, and a refreshed 4-piece bathroom (2017). Downstairs, you ll find a fully finished basement (2021) with a cozy rec space, an additional bedroom, and a sleek 3-piece bathroom (2021) perfect for guests or extended family.Step outside into your own private escape: a fenced backyard oasis with patio stones (2020), two storage sheds, and space to relax or entertain. The attached garage and concrete driveway offer convenience, while upgrades like PEX plumbing, newer windows, shingles (2017/18), and siding, soffit, fascia, and front door (2020) mean you can move in with peace of mind.This home blends comfort, technology, and style in all the right ways. Come take a look you ll feel at home the moment you arrive. (id:53007)
Property Details
|
MLS® Number
|
202514137 |
|
Property Type
|
Single Family |
|
Neigbourhood
|
Swan River |
|
Community Name
|
Swan River |
Building
|
Bathroom Total
|
2 |
|
Bedrooms Total
|
4 |
|
Appliances
|
Blinds, Dishwasher, Dryer, Garage Door Opener, Microwave, Refrigerator, Stove, Washer |
|
Architectural Style
|
Bungalow |
|
Constructed Date
|
1975 |
|
Flooring Type
|
Wall-to-wall Carpet, Laminate, Vinyl, Vinyl Plank |
|
Heating Fuel
|
Electric |
|
Heating Type
|
Baseboard Heaters |
|
Stories Total
|
1 |
|
Size Interior
|
900 Sqft |
|
Type
|
House |
|
Utility Water
|
Municipal Water |
Parking
Land
|
Acreage
|
No |
|
Sewer
|
Municipal Sewage System |
|
Size Depth
|
120 Ft |
|
Size Frontage
|
60 Ft |
|
Size Irregular
|
60 X 120 |
|
Size Total Text
|
60 X 120 |
Rooms
| Level |
Type |
Length |
Width |
Dimensions |
|
Basement |
Recreation Room |
34 ft |
10 ft ,8 in |
34 ft x 10 ft ,8 in |
|
Basement |
Bedroom |
12 ft ,9 in |
10 ft ,3 in |
12 ft ,9 in x 10 ft ,3 in |
|
Basement |
Laundry Room |
10 ft ,2 in |
14 ft |
10 ft ,2 in x 14 ft |
|
Basement |
3pc Bathroom |
12 ft ,5 in |
4 ft ,9 in |
12 ft ,5 in x 4 ft ,9 in |
|
Main Level |
Living Room |
13 ft ,1 in |
15 ft ,9 in |
13 ft ,1 in x 15 ft ,9 in |
|
Main Level |
Kitchen |
14 ft ,2 in |
10 ft ,2 in |
14 ft ,2 in x 10 ft ,2 in |
|
Main Level |
Primary Bedroom |
10 ft ,11 in |
10 ft |
10 ft ,11 in x 10 ft |
|
Main Level |
Bedroom |
11 ft ,8 in |
8 ft ,1 in |
11 ft ,8 in x 8 ft ,1 in |
|
Main Level |
Bedroom |
11 ft ,7 in |
8 ft ,7 in |
11 ft ,7 in x 8 ft ,7 in |
|
Main Level |
4pc Bathroom |
10 ft |
5 ft |
10 ft x 5 ft |
|
Main Level |
Porch |
19 ft ,2 in |
8 ft ,6 in |
19 ft ,2 in x 8 ft ,6 in |
https://www.realtor.ca/real-estate/28421441/450-la-verendrye-bay-swan-river-swan-river
































