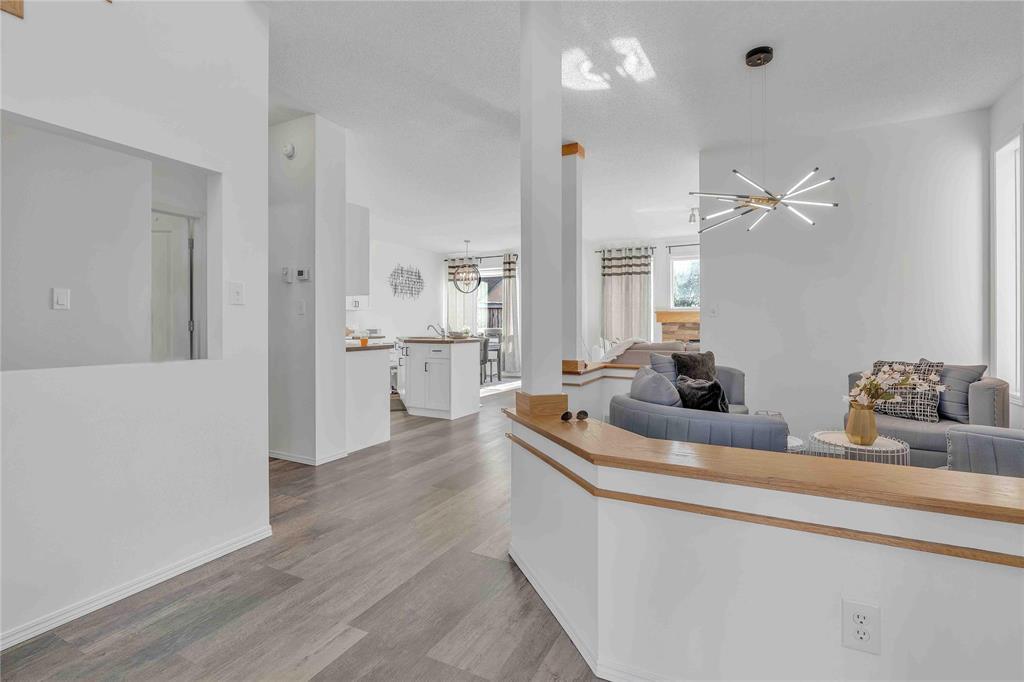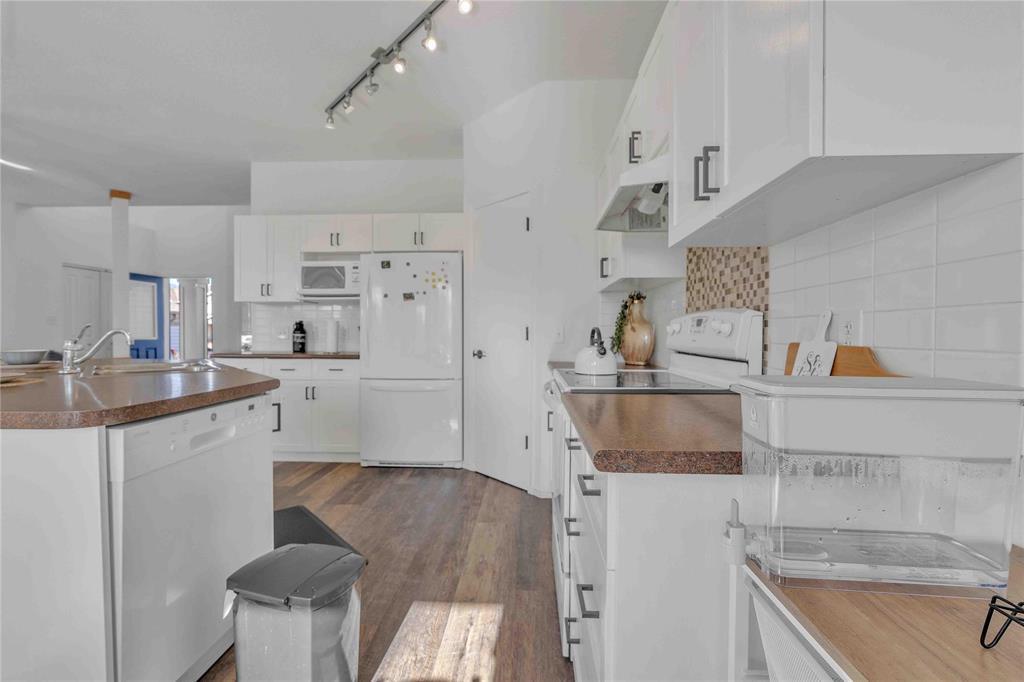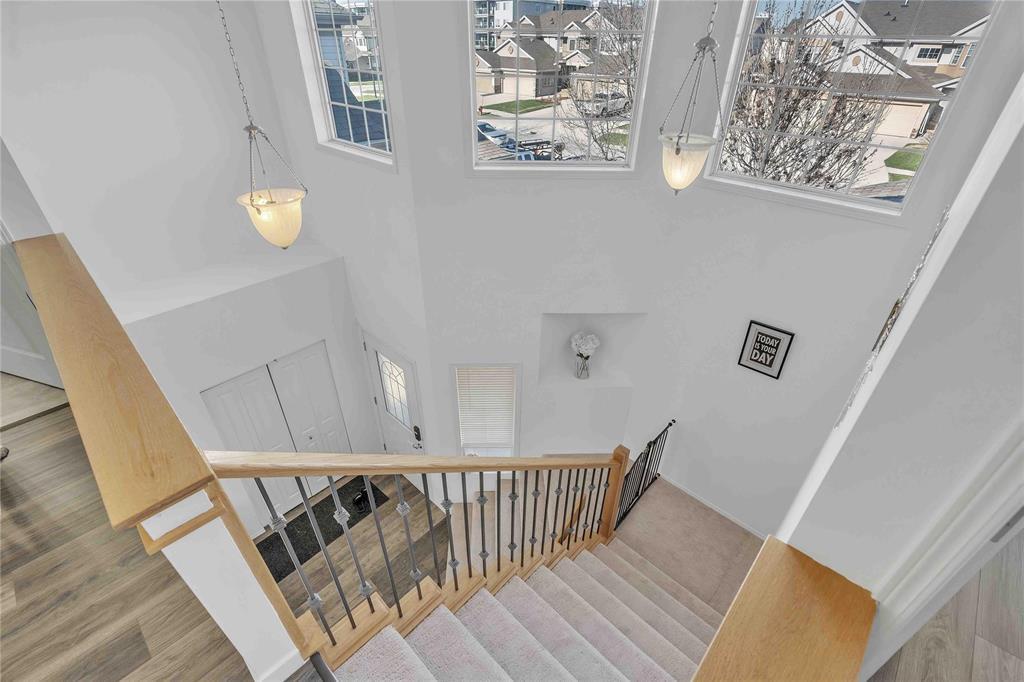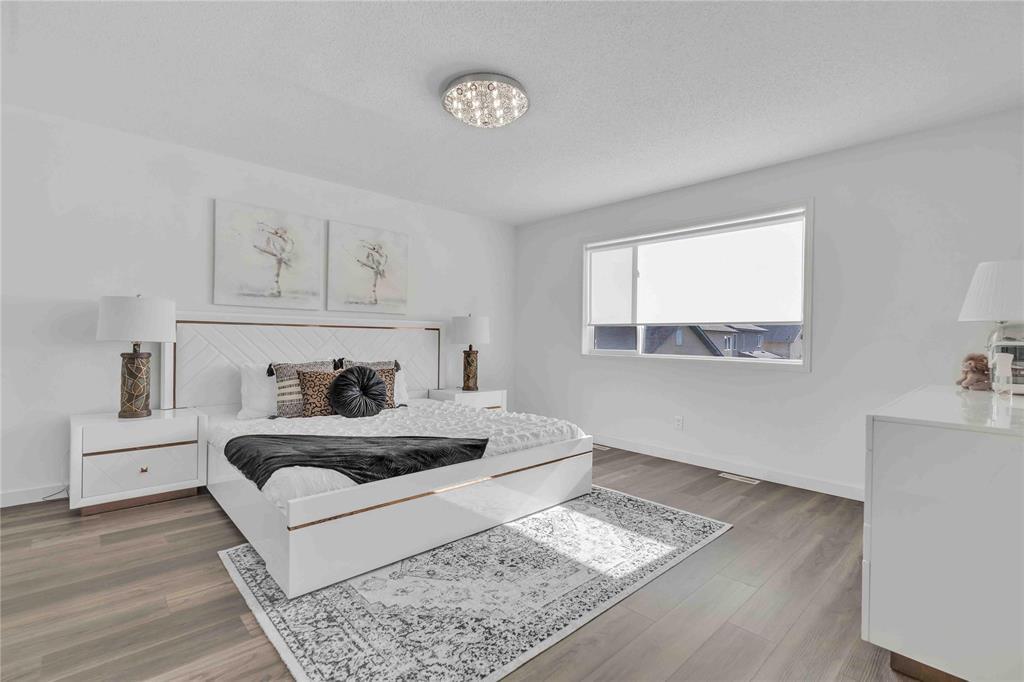3 Bedroom
3 Bathroom
1925 sqft
Fireplace
Central Air Conditioning
Forced Air
Landscaped
$499,000
3K//Winnipeg/Showings Open. Open House: Saturday & Sunday, (2-4pm). Offers Presented on May 20.Welcome to this exceptionally crafted and meticulously maintained 3-bedroom, 2.5-bath residence boasting 1,925 sq. ft. of refined living space that seamlessly blends comfort, elegance, and functionality.Step into a bright, airy open-concept layout that invites natural light throughout. The expansive living and dining areas are tailor-made for entertaining and everyday luxury. The fully finished lower level offers the ultimate flexibility envision your own home theatre, fitness studio, playroom, or executive home office.Upstairs, retreat to your private primary sanctuary, featuring a ensuite and generous closet space. Two additional bedrooms provide ample room for family or guests.Enjoy the convenience of a double attached garage and an extra-large driveway that accommodates up to 4 vehicles perfect for hosting. Step into the fully landscaped & fenced backyard and relax or entertain on the deck, ideal for summer barbecues and evening unwinds.Whether you re settling with family, or looking for a lifestyle upgrade this home truly has it all.Upgrades include roof shingles, Furnance, Gutter, Fascia & Bath floor. (id:53007)
Property Details
|
MLS® Number
|
202510464 |
|
Property Type
|
Single Family |
|
Neigbourhood
|
Kildonan Green |
|
Community Name
|
Kildonan Green |
|
Amenities Near By
|
Playground, Public Transit |
|
Features
|
Low Maintenance Yard, Flat Site, No Smoking Home, No Pet Home |
|
Parking Space Total
|
4 |
|
Structure
|
Deck |
Building
|
Bathroom Total
|
3 |
|
Bedrooms Total
|
3 |
|
Appliances
|
Hood Fan, Blinds, Dishwasher, Dryer, Garage Door Opener, Garage Door Opener Remote(s), Refrigerator, Stove, Washer |
|
Constructed Date
|
2008 |
|
Cooling Type
|
Central Air Conditioning |
|
Fireplace Fuel
|
Gas |
|
Fireplace Present
|
Yes |
|
Fireplace Type
|
Glass Door |
|
Flooring Type
|
Vinyl |
|
Half Bath Total
|
1 |
|
Heating Fuel
|
Electric |
|
Heating Type
|
Forced Air |
|
Stories Total
|
2 |
|
Size Interior
|
1925 Sqft |
|
Type
|
House |
|
Utility Water
|
Municipal Water |
Parking
Land
|
Acreage
|
No |
|
Fence Type
|
Fence |
|
Land Amenities
|
Playground, Public Transit |
|
Landscape Features
|
Landscaped |
|
Sewer
|
Municipal Sewage System |
|
Size Depth
|
118 Ft |
|
Size Frontage
|
33 Ft |
|
Size Irregular
|
3901 |
|
Size Total
|
3901 Sqft |
|
Size Total Text
|
3901 Sqft |
Rooms
| Level |
Type |
Length |
Width |
Dimensions |
|
Basement |
Office |
9 ft ,8 in |
10 ft ,2 in |
9 ft ,8 in x 10 ft ,2 in |
|
Main Level |
Living Room |
15 ft ,2 in |
13 ft ,8 in |
15 ft ,2 in x 13 ft ,8 in |
|
Main Level |
Dining Room |
10 ft ,5 in |
11 ft |
10 ft ,5 in x 11 ft |
|
Main Level |
Eat In Kitchen |
10 ft ,5 in |
20 ft ,8 in |
10 ft ,5 in x 20 ft ,8 in |
|
Upper Level |
Bedroom |
11 ft |
10 ft |
11 ft x 10 ft |
|
Upper Level |
Bedroom |
11 ft |
10 ft |
11 ft x 10 ft |
|
Upper Level |
Primary Bedroom |
14 ft ,7 in |
14 ft ,7 in |
14 ft ,7 in x 14 ft ,7 in |
https://www.realtor.ca/real-estate/28298694/44-tommy-douglas-drive-winnipeg-kildonan-green





































