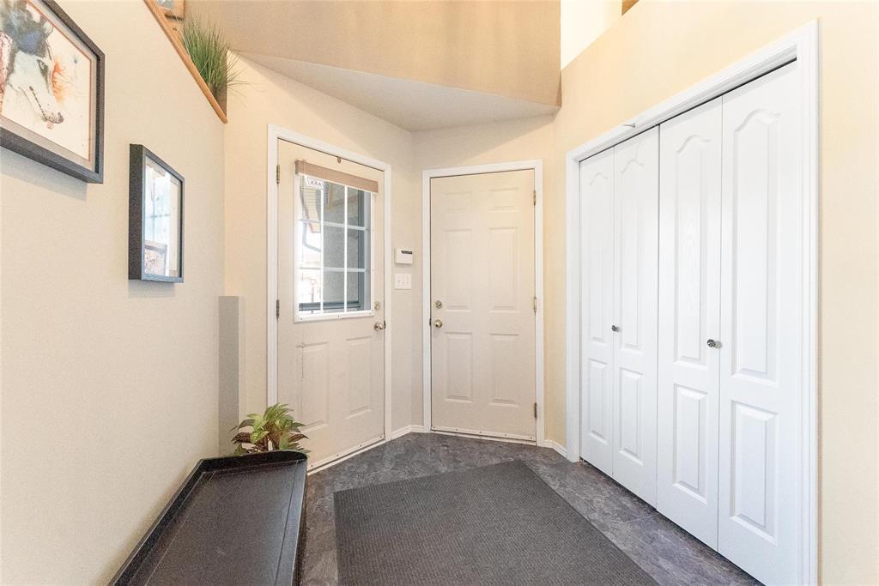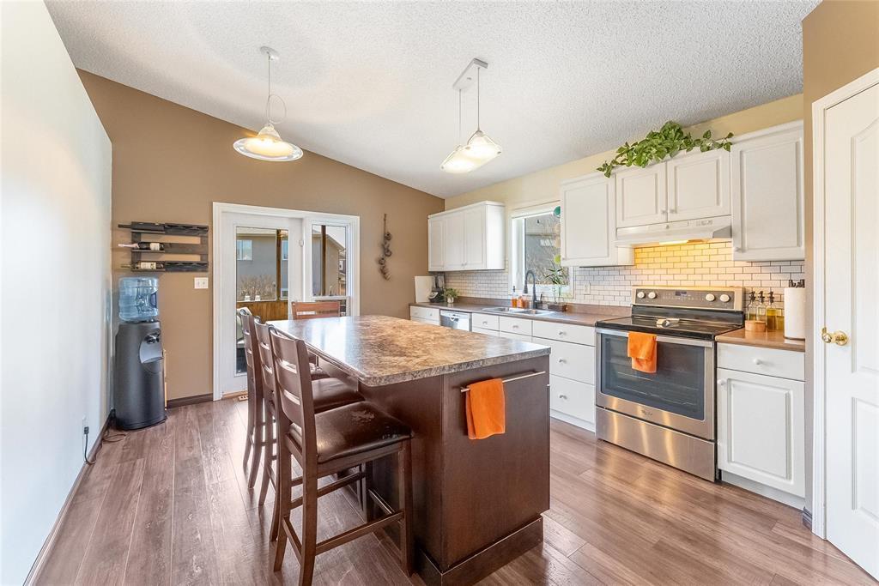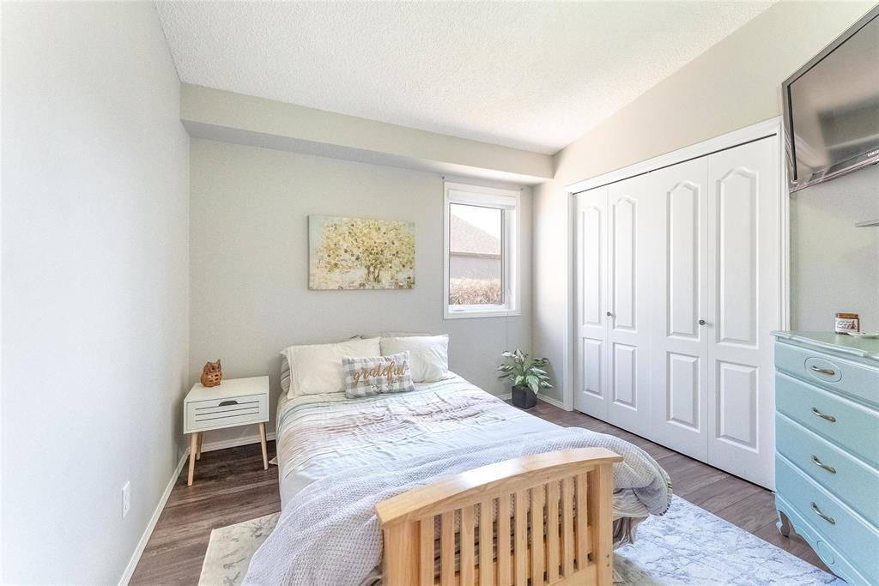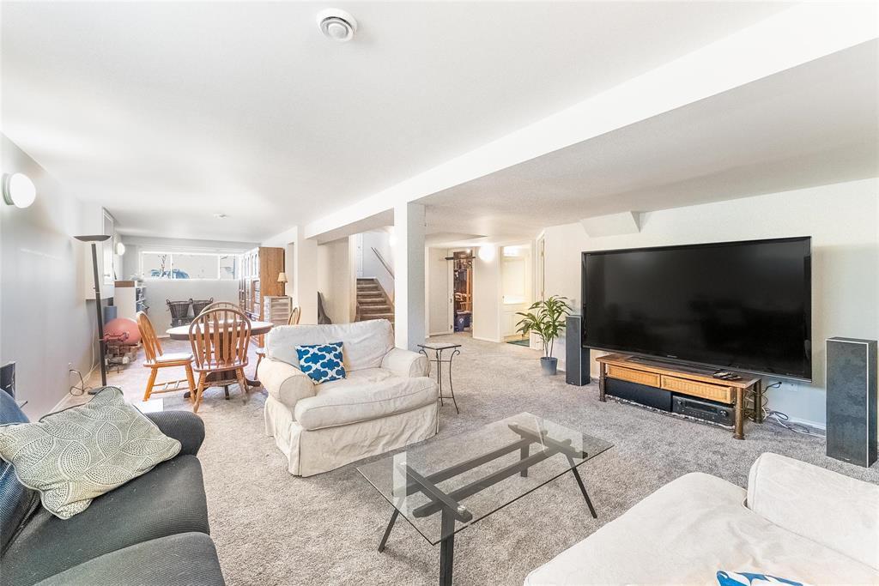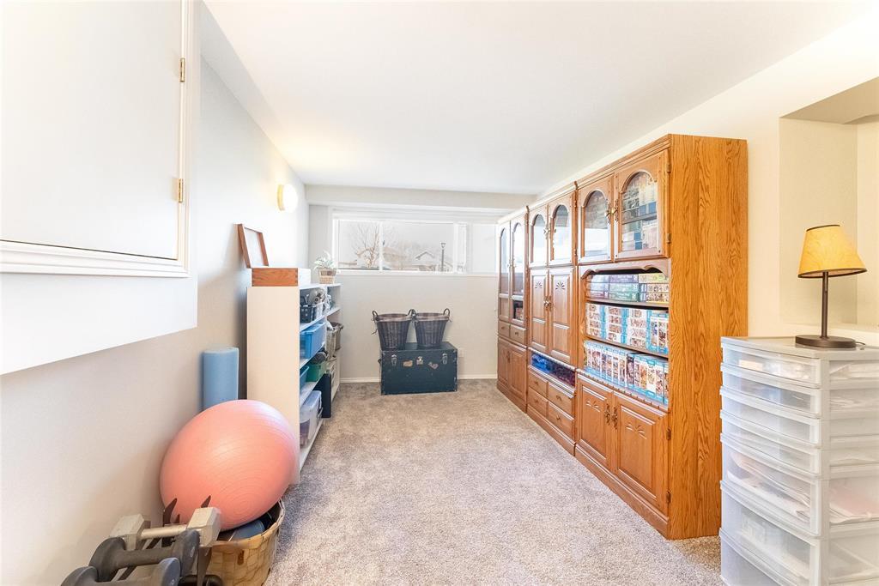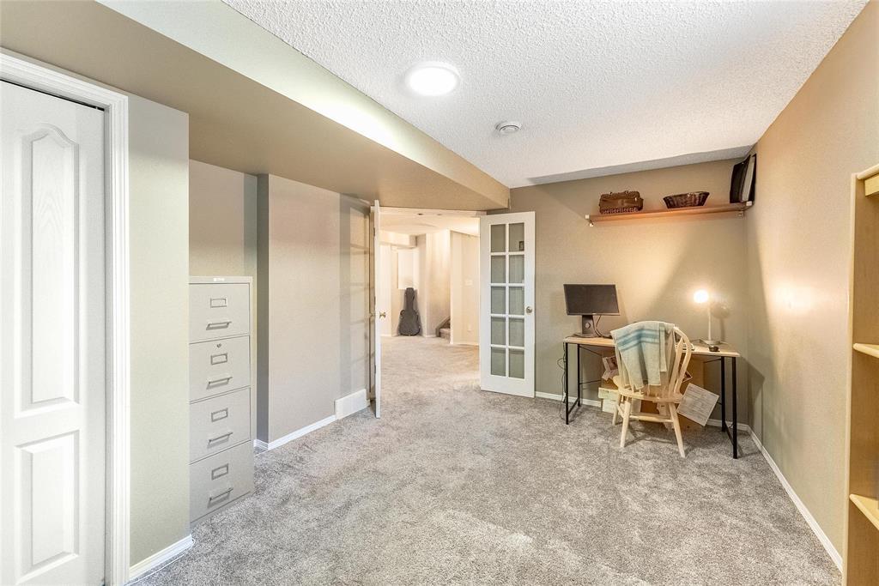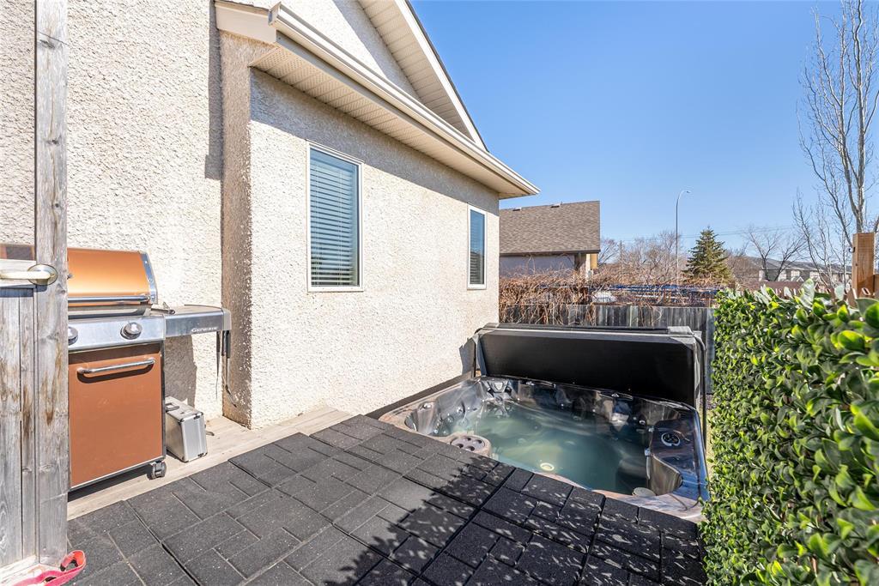43 Estabrook Cove Winnipeg, Manitoba R2N 4L1
$525,000
2F//Winnipeg/Showings start April 28th. Offers accepted May 7th. This well maintained, custom-built Bi-Level Home is located on a quiet cul-de-sac in the much sought-after neighborhood of River Park South. 1,259sft with 4 Bedrooms, 2 Bathrooms and a Double-Attached Garage. Step inside to a spacious entryway with 14ft ceilings. Head up into the open-concept living & dining space with vaulted ceilings, making the rooms feel bright and airy. The Eat-In Kitchen boasts a large Island, beautiful tile backsplash, plenty of cabinetry and counter space, an eat-in island, walk-in Pantry and garden doors out to the screened in sunroom. Low maintenance laminate flooring throughout the main level. The Primary suite has his & hers closets and a 4pc Bathroom with gorgeous marble countertops & jetted-tub. 2 more good sized Bedrooms are just down the hall, along with another lovely 4pc Bath. Head down to the Lower level where you have a spacious Rec-Room, a 4th Bedroom or Home Office, a 3rd 4pc Bathroom and a Laundry room with tons of storage space. Enjoy the fenced-in backyard where you can BBQ and entertain outside, soak in the hot-tub, or relax in the screened-in sunroom away from the bugs. 2-Car Det. Garage. Shingles: 2017. (id:53007)
Property Details
| MLS® Number | 1917344 |
| Property Type | Single Family |
| Neigbourhood | River Park South |
| Community Name | River Park South |
| Features | Cul-de-sac, Flat Site, No Back Lane, Atrium/sunroom, Private Yard |
| Parking Space Total | 4 |
Building
| Bathroom Total | 3 |
| Bedrooms Total | 4 |
| Appliances | Alarm System, Dishwasher, Dryer, Two Refrigerators, Garage Door Opener, Garage Door Opener Remote(s), Storage Shed, Stove, Central Vacuum, Washer, Window Coverings |
| Architectural Style | Bi-level |
| Constructed Date | 2000 |
| Cooling Type | Central Air Conditioning |
| Flooring Type | Wall-to-wall Carpet, Laminate, Vinyl |
| Heating Fuel | Natural Gas |
| Heating Type | High-efficiency Furnace, Forced Air |
| Size Interior | 1259 Sqft |
| Type | House |
| Utility Water | Municipal Water |
Parking
| Attached Garage |
Land
| Acreage | No |
| Fence Type | Fence |
| Sewer | Municipal Sewage System |
| Size Frontage | 24 Ft |
| Size Total Text | Unknown |
Rooms
| Level | Type | Length | Width | Dimensions |
|---|---|---|---|---|
| Lower Level | Recreation Room | 35 ft ,10 in | 23 ft ,6 in | 35 ft ,10 in x 23 ft ,6 in |
| Lower Level | Bedroom | 15 ft ,5 in | 10 ft ,4 in | 15 ft ,5 in x 10 ft ,4 in |
| Lower Level | Laundry Room | 15 ft | 9 ft ,3 in | 15 ft x 9 ft ,3 in |
| Main Level | Living Room | 10 ft ,7 in | 12 ft ,7 in | 10 ft ,7 in x 12 ft ,7 in |
| Main Level | Dining Room | 10 ft ,7 in | 9 ft | 10 ft ,7 in x 9 ft |
| Main Level | Eat In Kitchen | 17 ft ,2 in | 12 ft ,4 in | 17 ft ,2 in x 12 ft ,4 in |
| Main Level | Primary Bedroom | 12 ft | 11 ft ,10 in | 12 ft x 11 ft ,10 in |
| Main Level | Bedroom | 11 ft ,3 in | 9 ft ,9 in | 11 ft ,3 in x 9 ft ,9 in |
| Main Level | Bedroom | 9 ft ,1 in | 9 ft ,9 in | 9 ft ,1 in x 9 ft ,9 in |
| Main Level | Sunroom | 11 ft ,4 in | 9 ft ,6 in | 11 ft ,4 in x 9 ft ,6 in |
https://www.realtor.ca/real-estate/28221004/43-estabrook-cove-winnipeg-river-park-south
Interested?
Contact us for more information
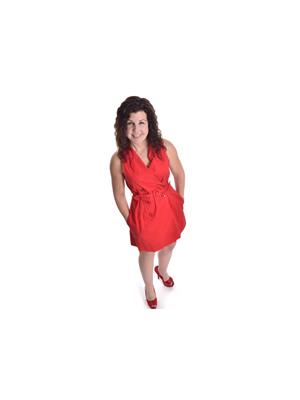
Sarah Parent
www.manitobarealestategirl.com/

1239 Manahan Ave Unit 200
Winnipeg, Manitoba R3T 5S8








