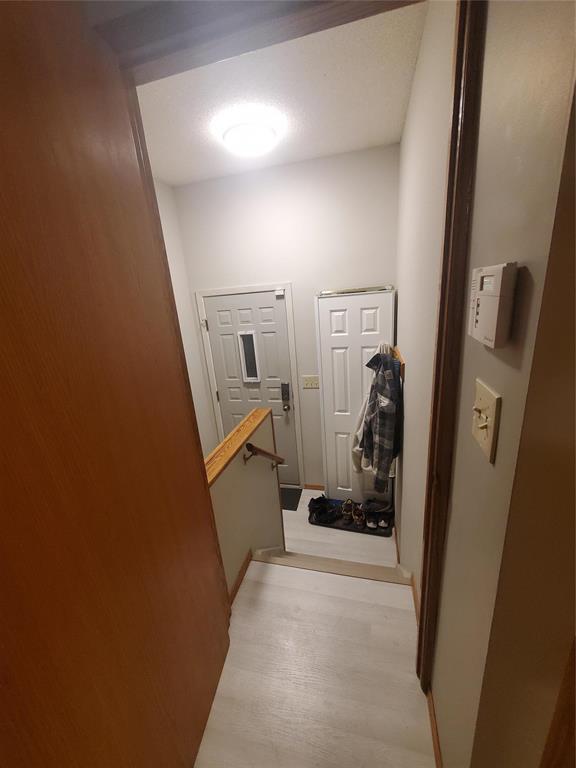4 Bedroom
2 Bathroom
960 sqft
Bungalow
Central Air Conditioning
Forced Air
Landscaped
$409,000
2E//Winnipeg/Start showing Now, open house April 12:12-2pm. Offer To Purchase Apr 12th at 6PM.All measurements deemed to be accurate +/- jogsWelcome to this charming 4-bedroom bungalow in the heart of Meadowood, St. Vital. Ideally located within walking distance to a K-9 school and close to French Immersion and high schools, parks, playgrounds, St. Vital Centre Mall, and transit stops. Places of worship, including churches and Hazelwood Mosque and more. The spacious living room is filled with natural light through a bay window with southern exposure, perfect for indoor plants. The well-designed layout includes 2 bedrooms on the main level and 2 additional bedrooms with egress windows in the fully finished basement. The kitchen offers ample cupboard space and overlooks a cozy kitchen/dining area.Recent upgrades include a new roof, updated flooring in the kitchen and dining area (2022), and basement flooring. The home features a 4-piece bathroom on the main level and a 3-piece bathroom in the basement. The double detached garage provides ample parking, along with a spacious parking pad for two additional vehicles.Don t miss out on this opportunity book your showing today! (id:53007)
Property Details
|
MLS® Number
|
202506830 |
|
Property Type
|
Single Family |
|
Neigbourhood
|
Meadowood |
|
Community Name
|
Meadowood |
|
Amenities Near By
|
Shopping, Public Transit |
|
Features
|
Back Lane, Paved Lane, No Smoking Home, Private Yard |
Building
|
Bathroom Total
|
2 |
|
Bedrooms Total
|
4 |
|
Appliances
|
Hood Fan |
|
Architectural Style
|
Bungalow |
|
Constructed Date
|
1972 |
|
Cooling Type
|
Central Air Conditioning |
|
Fixture
|
Ceiling Fans |
|
Flooring Type
|
Vinyl |
|
Heating Fuel
|
Natural Gas |
|
Heating Type
|
Forced Air |
|
Stories Total
|
1 |
|
Size Interior
|
960 Sqft |
|
Type
|
House |
|
Utility Water
|
Municipal Water |
Parking
Land
|
Acreage
|
No |
|
Fence Type
|
Fence |
|
Land Amenities
|
Shopping, Public Transit |
|
Landscape Features
|
Landscaped |
|
Sewer
|
Municipal Sewage System |
|
Size Irregular
|
0 X 0 |
|
Size Total Text
|
0 X 0 |
Rooms
| Level |
Type |
Length |
Width |
Dimensions |
|
Basement |
Bedroom |
7 ft ,3 in |
14 ft ,6 in |
7 ft ,3 in x 14 ft ,6 in |
|
Basement |
Bedroom |
7 ft ,2 in |
12 ft ,11 in |
7 ft ,2 in x 12 ft ,11 in |
|
Basement |
Recreation Room |
17 ft ,11 in |
20 ft ,6 in |
17 ft ,11 in x 20 ft ,6 in |
|
Basement |
3pc Bathroom |
11 ft |
4 ft ,8 in |
11 ft x 4 ft ,8 in |
|
Basement |
Laundry Room |
13 ft ,9 in |
11 ft ,6 in |
13 ft ,9 in x 11 ft ,6 in |
|
Main Level |
Primary Bedroom |
9 ft ,11 in |
15 ft ,6 in |
9 ft ,11 in x 15 ft ,6 in |
|
Main Level |
Bedroom |
8 ft ,3 in |
12 ft ,11 in |
8 ft ,3 in x 12 ft ,11 in |
|
Main Level |
Kitchen |
10 ft |
11 ft ,9 in |
10 ft x 11 ft ,9 in |
|
Main Level |
Dining Room |
8 ft ,11 in |
11 ft ,2 in |
8 ft ,11 in x 11 ft ,2 in |
|
Main Level |
4pc Bathroom |
9 ft ,8 in |
4 ft ,11 in |
9 ft ,8 in x 4 ft ,11 in |
|
Main Level |
Living Room |
19 ft ,2 in |
11 ft ,9 in |
19 ft ,2 in x 11 ft ,9 in |
https://www.realtor.ca/real-estate/28112622/429-meadowood-drive-winnipeg-meadowood

























