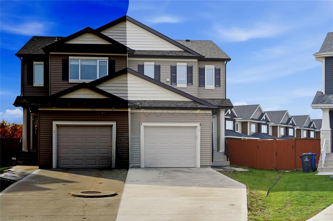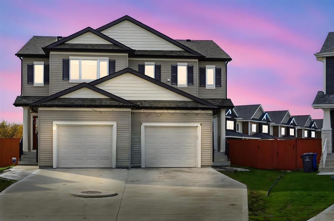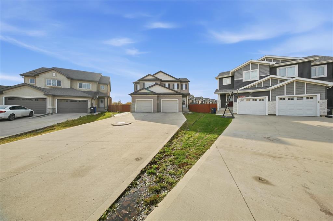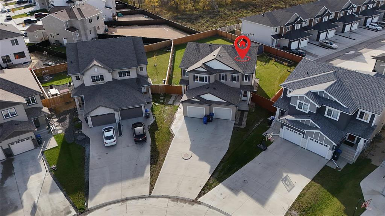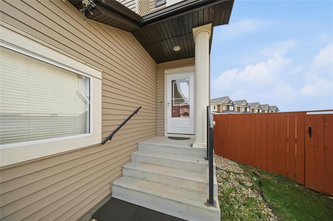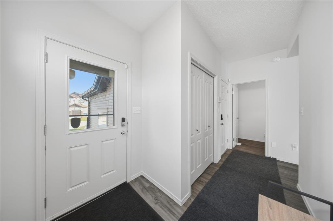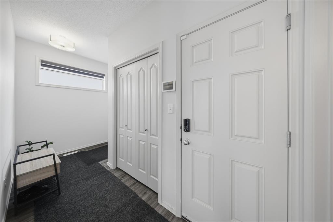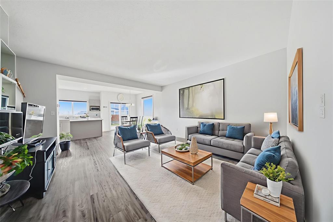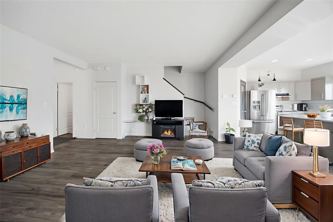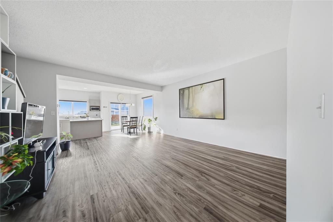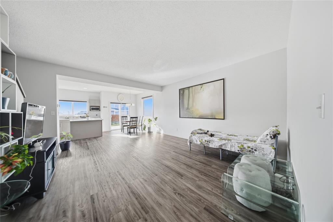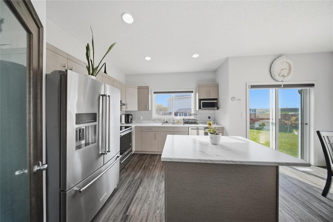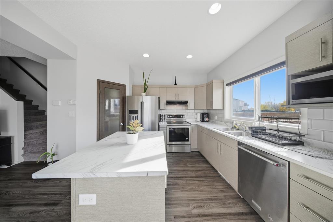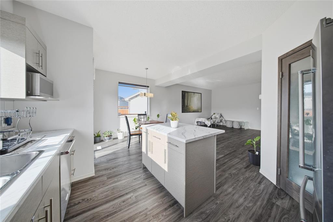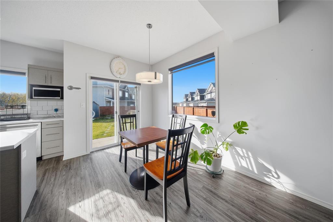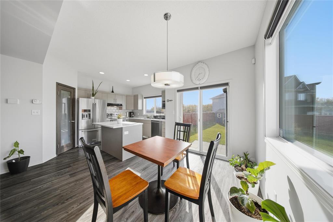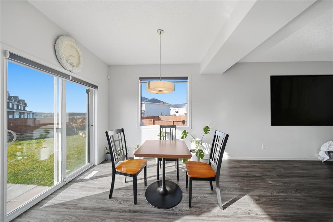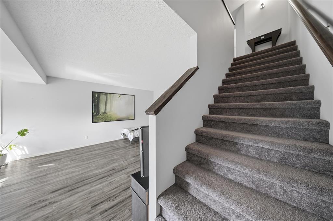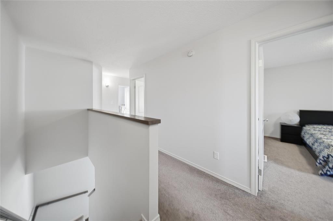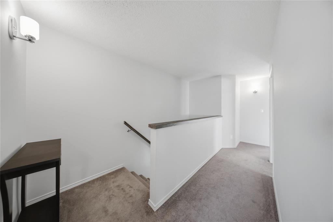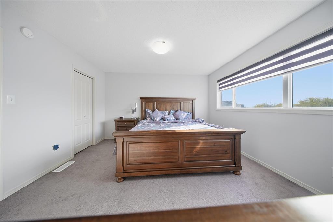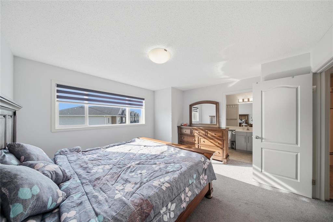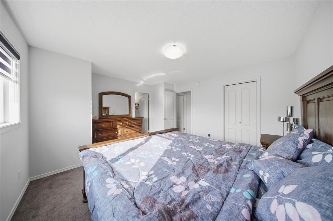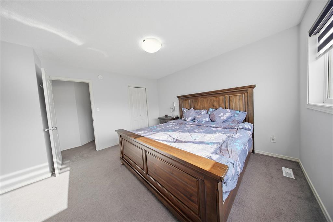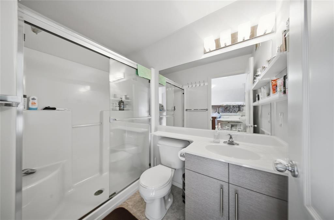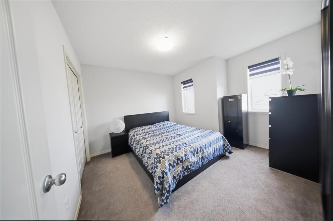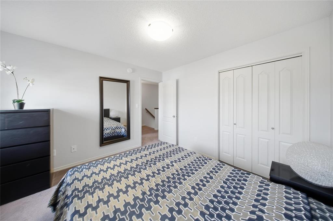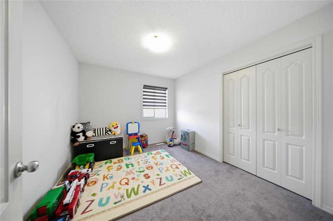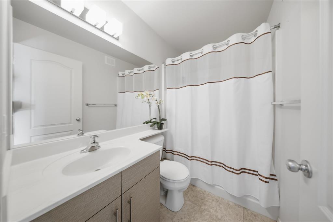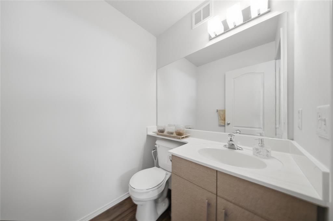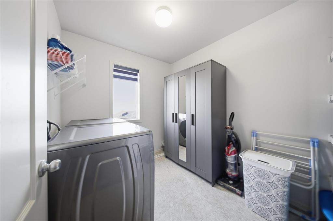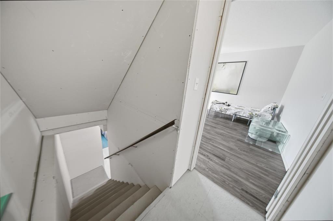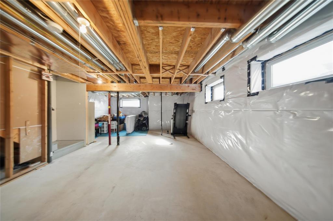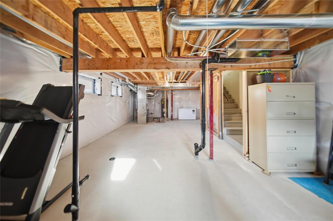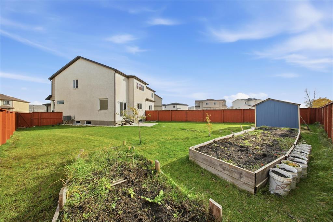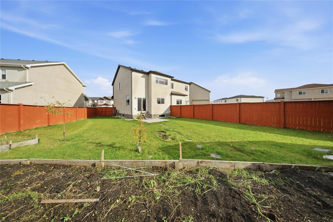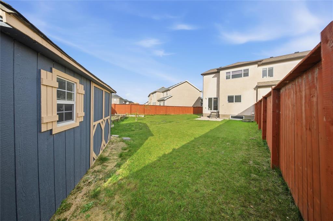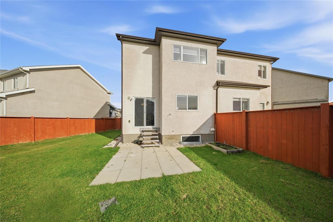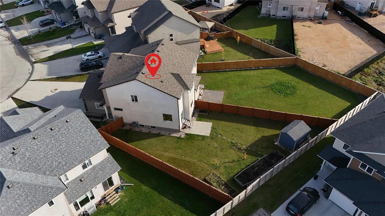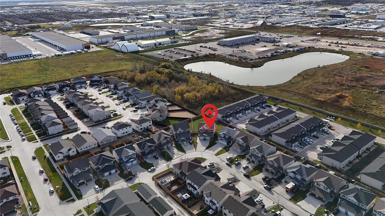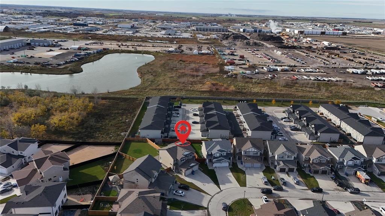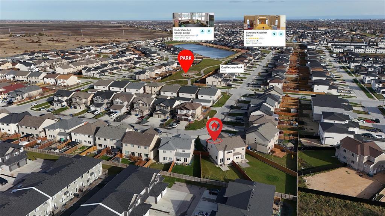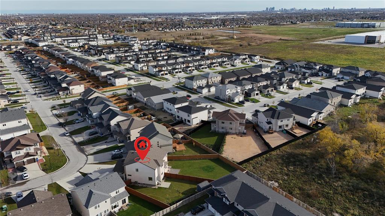427 Castlebury Meadows Drive Winnipeg, Manitoba R2R 2X5
$469,900
4L//Winnipeg/OPEN HOUSE SAT SUN FROM 2 PM 4 PM, Showings start now Offers presented as received. Welcome to 427 Castlebury Meadows Drive, a beautifully designed 3-bedroom, 2.5-bath side-by-side home located in the highly sought-after Castlebury Meadows community. Situated on a large pie-shaped lot, this property offers extra yard space and privacy for your family to enjoy. The main floor features a modern open-concept layout with a bright living area, a contemporary kitchen with tile backsplash, and triple-pane windows for enhanced energy efficiency. Upstairs, you ll find three spacious bedrooms, including a comfortable primary suite with a standing shower and walk-in closet. Enjoy the convenience of a single attached garage with an EV plug. The basement is insulated and ready for your finishing touches, providing additional potential living space. Utilities include a 200-amp electrical panel, electric furnace, electric hot water tank, HRV system, and sump pump. Located close to Waterford Springs School, parks, Kalgidhar Gurudwara Sahib and all amenities, this home combines comfort, style, and modern efficiency. Don t miss the opportunity to make this home yours today. (id:53007)
Open House
This property has open houses!
2:00 pm
Ends at:4:00 pm
Property Details
| MLS® Number | 202527510 |
| Property Type | Single Family |
| Neigbourhood | Castlebury Meadows |
| Community Name | Castlebury Meadows |
| Amenities Near By | Public Transit |
| Features | Closet Organizers, No Smoking Home, Central Exhaust, Sump Pump |
Building
| Bathroom Total | 3 |
| Bedrooms Total | 3 |
| Appliances | Hood Fan, Alarm System, Blinds, Dishwasher, Dryer, Garage Door Opener, Garage Door Opener Remote(s), Microwave, Refrigerator, Storage Shed, Stove, Washer |
| Constructed Date | 2017 |
| Cooling Type | Central Air Conditioning |
| Fire Protection | Smoke Detectors |
| Flooring Type | Wall-to-wall Carpet, Vinyl Plank |
| Half Bath Total | 1 |
| Heating Fuel | Electric |
| Heating Type | Heat Recovery Ventilation (hrv), Forced Air |
| Stories Total | 2 |
| Size Interior | 1509 Sqft |
| Type | House |
| Utility Water | Municipal Water |
Parking
| Attached Garage | |
| Electric Vehicle Charging Station(s) | |
| Other | |
| Other |
Land
| Acreage | No |
| Fence Type | Fence |
| Land Amenities | Public Transit |
| Landscape Features | Landscaped, Vegetable Garden |
| Sewer | Municipal Sewage System |
| Size Frontage | 30 Ft |
| Size Irregular | 4926 |
| Size Total | 4926 Sqft |
| Size Total Text | 4926 Sqft |
Rooms
| Level | Type | Length | Width | Dimensions |
|---|---|---|---|---|
| Main Level | Living Room | 15 ft ,6 in | 15 ft | 15 ft ,6 in x 15 ft |
| Main Level | Dining Room | 12 ft | 8 ft | 12 ft x 8 ft |
| Main Level | Kitchen | 14 ft | 11 ft | 14 ft x 11 ft |
| Main Level | 2pc Bathroom | 5 ft | 5 ft | 5 ft x 5 ft |
| Upper Level | Primary Bedroom | 14 ft | 13 ft | 14 ft x 13 ft |
| Upper Level | 3pc Ensuite Bath | 8 ft | 5 ft | 8 ft x 5 ft |
| Upper Level | Bedroom | 11 ft | 10 ft | 11 ft x 10 ft |
| Upper Level | Bedroom | 11 ft | 10 ft | 11 ft x 10 ft |
| Upper Level | 3pc Bathroom | 10 ft | 5 ft | 10 ft x 5 ft |
| Upper Level | Laundry Room | 8 ft | 6 ft | 8 ft x 6 ft |
https://www.realtor.ca/real-estate/29045088/427-castlebury-meadows-drive-winnipeg-castlebury-meadows
Interested?
Contact us for more information

Kamandeep Singh
https://kamandeepsingh.exprealty.com/

1239 Manahan Ave Unit 200
Winnipeg, Manitoba R3T 5S8

