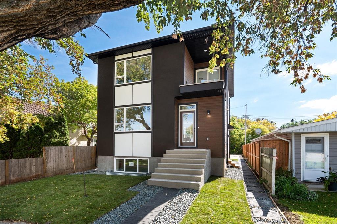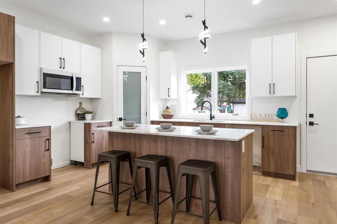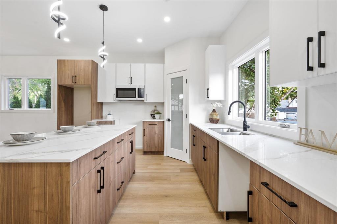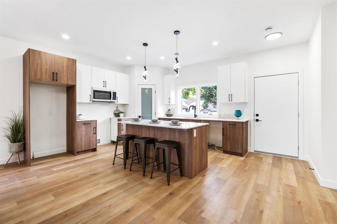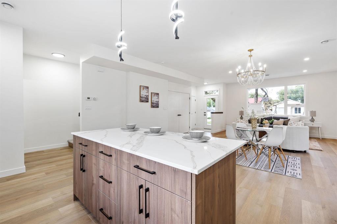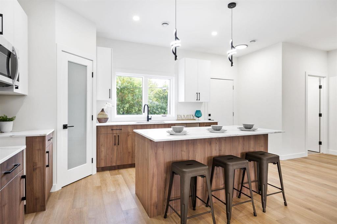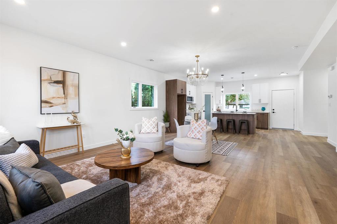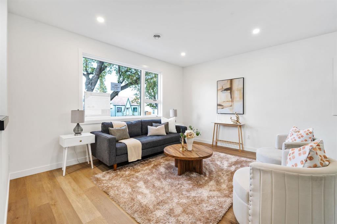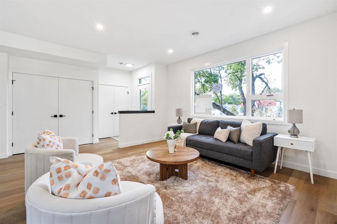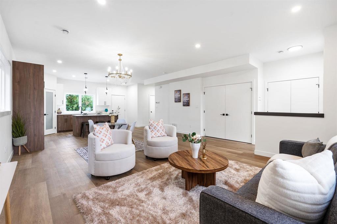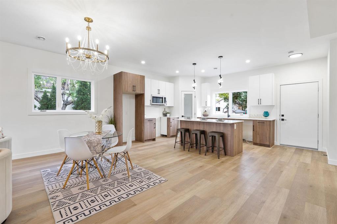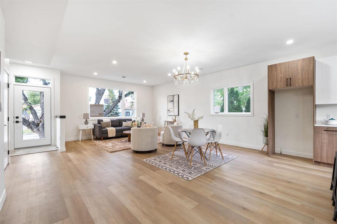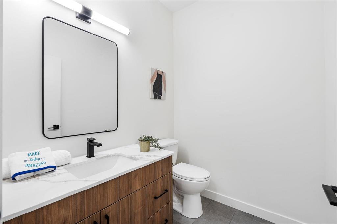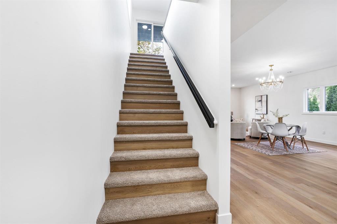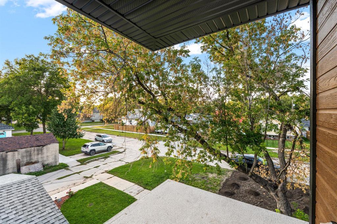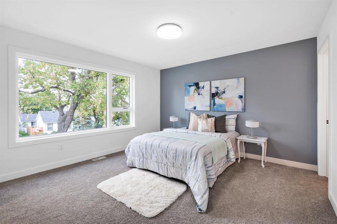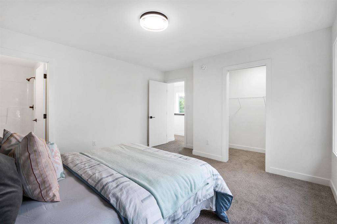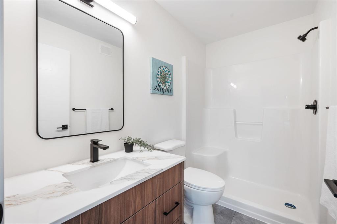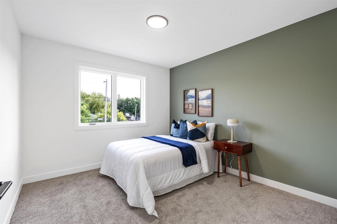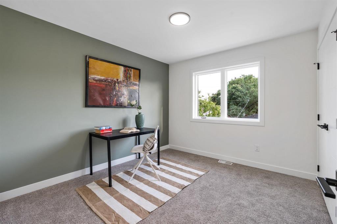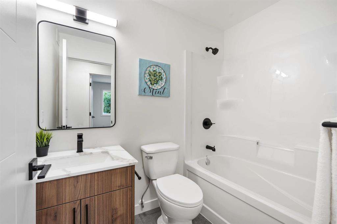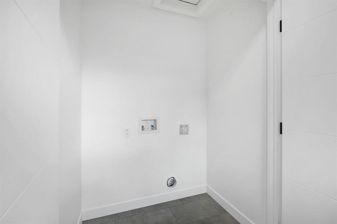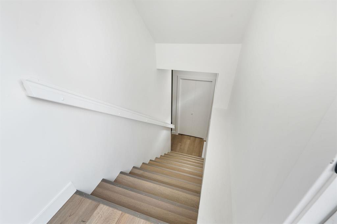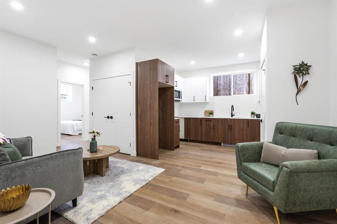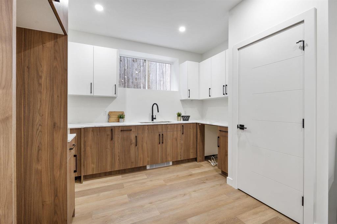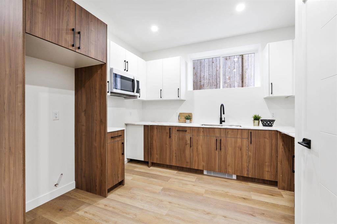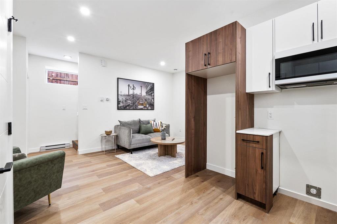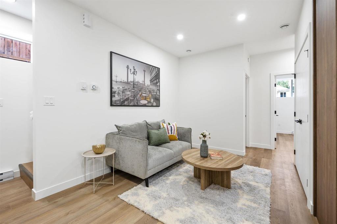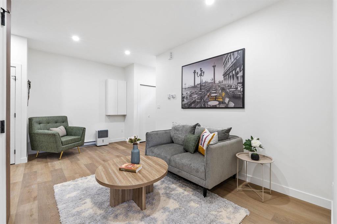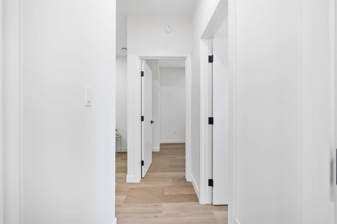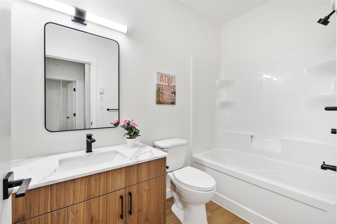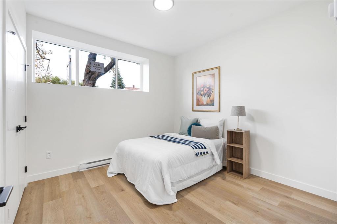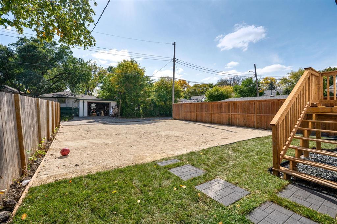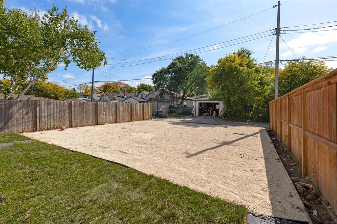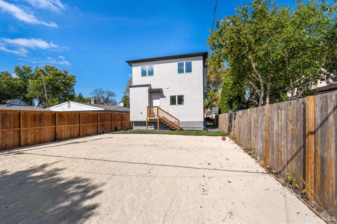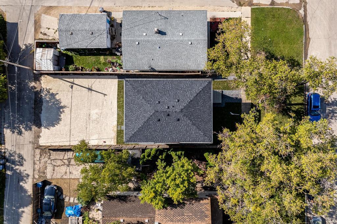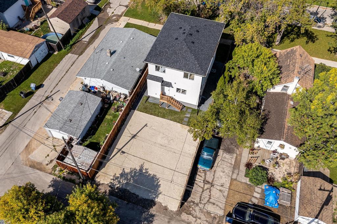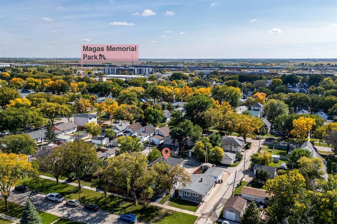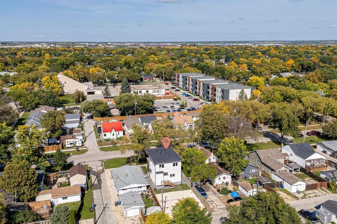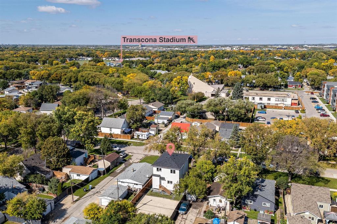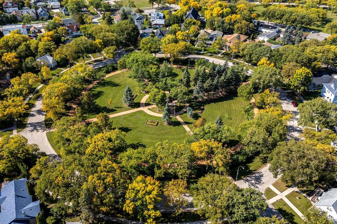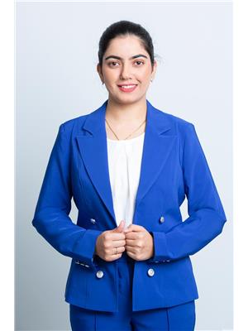5 Bedroom
4 Bathroom
1617 sqft
Central Air Conditioning
Heat Recovery Ventilation (Hrv), High-Efficiency Furnace, Baseboard Heaters, Forced Air
$627,000
3M//Winnipeg/***Offers as received, OH SAT/SUN 12-2 PM***.Brand-new duplex in Transcona! Built on piles for long-term stability and protected by a 5-year Progressive Home Warranty, this home blends style, comfort, and investment value. The main suite offers 1,617 sq. ft. with 3 bedrooms and 2.5 bathrooms, featuring premium LVP flooring, quartz countertops, tall melamine soft-close cabinets, central A/C, large windows, finished landscaping, all-black hardware, high-end light fixtures, and a balcony with Duradeck flooring.First-Time Buyers: Move into a modern home while generating rental income. The 756 sq. ft. legal secondary suite (2 bedrooms, 1 bathroom, private entrance) can help you qualify for a mortgage easier, lower monthly costs, and may qualify for a 5% GST rebate.Investors: Strong cash flow with the main home renting around $2,300/month and the suite at $1,700/month up to $4,000/month combined. Flexible rental options plus warranty protection make this a true turnkey investment. Reach out today to discuss how this home can work for you. (id:53007)
Property Details
|
MLS® Number
|
202523161 |
|
Property Type
|
Single Family |
|
Neigbourhood
|
East Transcona |
|
Community Name
|
East Transcona |
|
Amenities Near By
|
Playground, Shopping |
|
Community Features
|
Public Swimming Pool |
|
Features
|
Low Maintenance Yard, Back Lane, Balcony, In-law Suite |
|
Parking Space Total
|
2 |
Building
|
Bathroom Total
|
4 |
|
Bedrooms Total
|
5 |
|
Appliances
|
Hood Fan, Microwave Built-in, See Remarks |
|
Constructed Date
|
2025 |
|
Cooling Type
|
Central Air Conditioning |
|
Fire Protection
|
Smoke Detectors |
|
Flooring Type
|
Wall-to-wall Carpet, Vinyl Plank |
|
Half Bath Total
|
1 |
|
Heating Fuel
|
Electric, Natural Gas |
|
Heating Type
|
Heat Recovery Ventilation (hrv), High-efficiency Furnace, Baseboard Heaters, Forced Air |
|
Stories Total
|
2 |
|
Size Interior
|
1617 Sqft |
|
Type
|
Duplex |
|
Utility Water
|
Municipal Water |
Parking
Land
|
Acreage
|
No |
|
Land Amenities
|
Playground, Shopping |
|
Sewer
|
Municipal Sewage System |
|
Size Frontage
|
35 Ft |
|
Size Irregular
|
3500 |
|
Size Total
|
3500 Sqft |
|
Size Total Text
|
3500 Sqft |
Rooms
| Level |
Type |
Length |
Width |
Dimensions |
|
Lower Level |
Kitchen |
11 ft |
8 ft |
11 ft x 8 ft |
|
Lower Level |
Living Room/dining Room |
15 ft |
8 ft ,6 in |
15 ft x 8 ft ,6 in |
|
Lower Level |
3pc Bathroom |
8 ft |
5 ft |
8 ft x 5 ft |
|
Lower Level |
Bedroom |
11 ft |
9 ft |
11 ft x 9 ft |
|
Lower Level |
Bedroom |
11 ft |
7 ft ,3 in |
11 ft x 7 ft ,3 in |
|
Main Level |
Living Room |
13 ft |
12 ft |
13 ft x 12 ft |
|
Main Level |
Dining Room |
13 ft |
11 ft |
13 ft x 11 ft |
|
Main Level |
Kitchen |
14 ft |
12 ft |
14 ft x 12 ft |
|
Main Level |
2pc Bathroom |
5 ft ,6 in |
5 ft ,6 in |
5 ft ,6 in x 5 ft ,6 in |
|
Main Level |
Utility Room |
6 ft ,9 in |
4 ft ,6 in |
6 ft ,9 in x 4 ft ,6 in |
|
Upper Level |
Primary Bedroom |
12 ft |
12 ft |
12 ft x 12 ft |
|
Upper Level |
3pc Ensuite Bath |
8 ft |
5 ft |
8 ft x 5 ft |
|
Upper Level |
Bedroom |
11 ft |
10 ft |
11 ft x 10 ft |
|
Upper Level |
Bedroom |
10 ft ,9 in |
10 ft |
10 ft ,9 in x 10 ft |
|
Upper Level |
3pc Bathroom |
8 ft |
5 ft |
8 ft x 5 ft |
|
Upper Level |
Other |
9 ft |
6 ft |
9 ft x 6 ft |
https://www.realtor.ca/real-estate/28865146/424-ravelston-avenue-winnipeg-east-transcona

